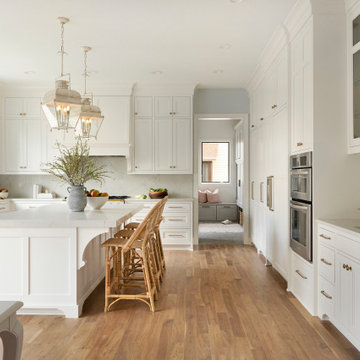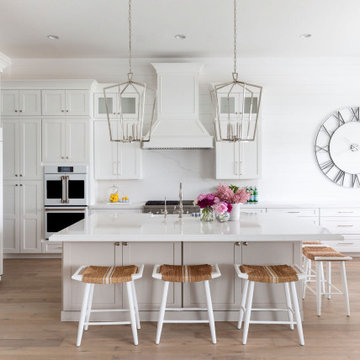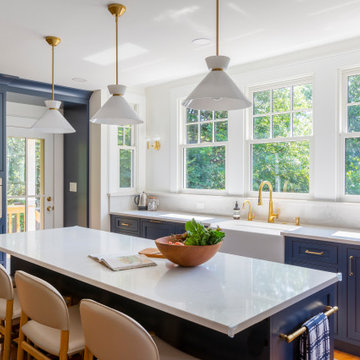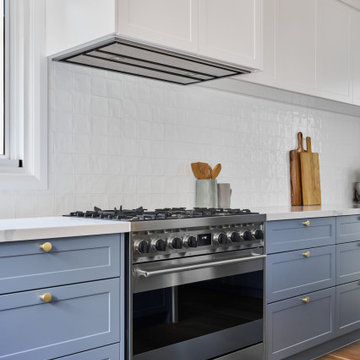Kitchen with a Belfast Sink and Engineered Quartz Splashback Ideas and Designs
Refine by:
Budget
Sort by:Popular Today
1 - 20 of 3,691 photos
Item 1 of 3

A beautiful barn conversion that underwent a major renovation to be completed with a bespoke handmade kitchen. What we have here is our Classic In-Frame Shaker filling up one wall where the exposed beams are in prime position. This is where the storage is mainly and the sink area with some cooking appliances. The island is very large in size, an L-shape with plenty of storage, worktop space, a seating area, open shelves and a drinks area. A very multi-functional hub of the home perfect for all the family.
We hand-painted the cabinets in F&B Down Pipe & F&B Shaded White for a stunning two-tone combination.

A spacious Victorian semi-detached house nestled in picturesque Harrow on the Hill, undergoing a comprehensive back to brick renovation to cater to the needs of a growing family of six. This project encompassed a full-scale transformation across all three floors, involving meticulous interior design to craft a truly beautiful and functional home.
The renovation includes a large extension, and enhancing key areas bedrooms, living rooms, and bathrooms. The result is a harmonious blend of Victorian charm and contemporary living, creating a space that caters to the evolving needs of this large family.

Large classic single-wall open plan kitchen in Atlanta with a belfast sink, shaker cabinets, green cabinets, quartz worktops, white splashback, engineered quartz splashback, stainless steel appliances, light hardwood flooring, an island and white worktops.

This is an example of a large modern l-shaped kitchen/diner in Phoenix with a belfast sink, flat-panel cabinets, medium wood cabinets, engineered stone countertops, white splashback, engineered quartz splashback, stainless steel appliances, porcelain flooring, an island, brown floors and white worktops.

The view from the sofa into the kitchen. A relatively small space but good coming has meant the area feels uncluttered yet still has a lot of storage.

Welcome to our latest kitchen renovation project, where classic French elegance meets contemporary design in the heart of Great Falls, VA. In this transformation, we aim to create a stunning kitchen space that exudes sophistication and charm, capturing the essence of timeless French style with a modern twist.
Our design centers around a harmonious blend of light gray and off-white tones, setting a serene and inviting backdrop for this kitchen makeover. These neutral hues will work in harmony to create a calming ambiance and enhance the natural light, making the kitchen feel open and welcoming.
To infuse a sense of nature and add a striking focal point, we have carefully selected green cabinets. The rich green hue, reminiscent of lush gardens, brings a touch of the outdoors into the space, creating a unique and refreshing visual appeal. The cabinets will be thoughtfully placed to optimize both functionality and aesthetics.
Throughout the project, our focus is on creating a seamless integration of design elements to produce a cohesive and visually stunning kitchen. The cabinetry, hood, light fixture, and other details will be meticulously crafted using high-quality materials, ensuring longevity and a timeless appeal.
Countertop Material: Quartzite
Cabinet: Frameless Custom cabinet
Stove: Ilve 48"
Hood: Plaster field made
Lighting: Hudson Valley Lighting

Large traditional galley open plan kitchen in Kansas City with a belfast sink, recessed-panel cabinets, blue cabinets, engineered stone countertops, multi-coloured splashback, engineered quartz splashback, stainless steel appliances, light hardwood flooring, an island, beige floors and multicoloured worktops.

This is an example of a large classic single-wall kitchen/diner in Salt Lake City with a belfast sink, recessed-panel cabinets, engineered stone countertops, white splashback, engineered quartz splashback, integrated appliances, light hardwood flooring, an island, white worktops and exposed beams.

Evolved in the heart of the San Juan Mountains, this Colorado Contemporary home features a blend of materials to complement the surrounding landscape. This home triggered a blast into a quartz geode vein which inspired a classy chic style interior and clever use of exterior materials. These include flat rusted siding to bring out the copper veins, Cedar Creek Cascade thin stone veneer speaks to the surrounding cliffs, Stucco with a finish of Moondust, and rough cedar fine line shiplap for a natural yet minimal siding accent. Its dramatic yet tasteful interiors, of exposed raw structural steel, Calacatta Classique Quartz waterfall countertops, hexagon tile designs, gold trim accents all the way down to the gold tile grout, reflects the Chic Colorado while providing cozy and intimate spaces throughout.

Inspiration for a large scandi u-shaped kitchen/diner in San Francisco with a belfast sink, flat-panel cabinets, light wood cabinets, engineered stone countertops, white splashback, engineered quartz splashback, stainless steel appliances, light hardwood flooring, an island, brown floors and white worktops.

This design involved a renovation and expansion of the existing home. The result is to provide for a multi-generational legacy home. It is used as a communal spot for gathering both family and work associates for retreats. ADA compliant.
Photographer: Zeke Ruelas

The previous two-tiered peninsula was bulky and separated the cook from dining area. Replacing with a one level peninsula, large apron front sink and gorgeous brass faucet make the space feel more open, spacious and introduces extra seating and counterspace.
Calcatta gold drapes the countertops and backsplash and a spark of black and brass complete this sleek design.

The cabinet paint color is Sherwin-Williams - SW 7008 Alabaster
Inspiration for an expansive classic u-shaped kitchen/diner in Minneapolis with a belfast sink, recessed-panel cabinets, white cabinets, engineered stone countertops, white splashback, engineered quartz splashback, white appliances, light hardwood flooring, an island, brown floors and white worktops.
Inspiration for an expansive classic u-shaped kitchen/diner in Minneapolis with a belfast sink, recessed-panel cabinets, white cabinets, engineered stone countertops, white splashback, engineered quartz splashback, white appliances, light hardwood flooring, an island, brown floors and white worktops.

A modern farmhouse dining space/breakfast area in a new construction home in Vienna, VA.
Photo of a large country u-shaped open plan kitchen in DC Metro with a belfast sink, shaker cabinets, white cabinets, engineered stone countertops, white splashback, engineered quartz splashback, stainless steel appliances, light hardwood flooring, an island, beige floors, white worktops and a wood ceiling.
Photo of a large country u-shaped open plan kitchen in DC Metro with a belfast sink, shaker cabinets, white cabinets, engineered stone countertops, white splashback, engineered quartz splashback, stainless steel appliances, light hardwood flooring, an island, beige floors, white worktops and a wood ceiling.

This is an example of a large nautical open plan kitchen in Phoenix with a belfast sink, shaker cabinets, white cabinets, engineered stone countertops, white splashback, engineered quartz splashback, white appliances, light hardwood flooring, an island, beige floors and white worktops.

Recent renovation of an open plan kitchen and living area which included structural changes including a wall knockout and the installation of aluminium sliding doors. The Scandinavian style design consists of modern graphite kitchen cabinetry, an off-white quartz worktop, stainless steel cooker and a double Belfast sink on the rectangular island paired with brushed brass Caple taps to coordinate with the brushed brass pendant and wall lights. The living section of the space is light, layered and airy featuring various textures such as a sandstone wall behind the cream wood-burning stove, tongue and groove panelled wall, a bobble area rug, herringbone laminate floor and an antique tan leather chaise lounge.

French provincial style kitchen Saddle River, NJ
Following a French provincial style, the vast variety of materials used is what truly sets this space apart. Stained in a variation of tones, and accented by different types of moldings and details, each piece was tailored specifically to our clients' specifications. Accented also by stunning metalwork, pieces that breath new life into any space.

All new windows added to the exterior of the home for natrual light to pour into this new kitchen. Large center island with towel holders on each side

Large nautical u-shaped kitchen/diner in Sydney with a belfast sink, shaker cabinets, blue cabinets, engineered stone countertops, white splashback, engineered quartz splashback, stainless steel appliances, dark hardwood flooring, an island, brown floors and white worktops.

This house is a bit of a frankenstein. There's been many additions done over the years so we had to keep the kitchen where it was and we sadly couldn't open the space up more due to low bearing walls. We worked with what we had and tried to make the most of it! We wanted to create a fresh and open with white cabinetry and white countertops for a timeless design that will age well with the house.
Kitchen with a Belfast Sink and Engineered Quartz Splashback Ideas and Designs
1