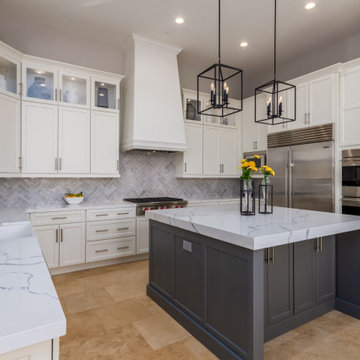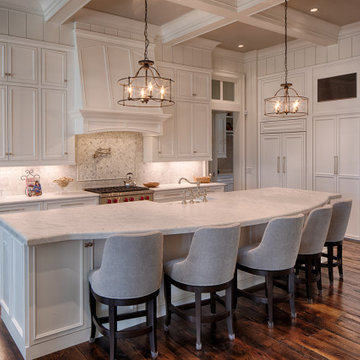Kitchen with a Belfast Sink and Grey Splashback Ideas and Designs
Refine by:
Budget
Sort by:Popular Today
1 - 20 of 32,962 photos
Item 1 of 3

Photo of a large traditional grey and black galley kitchen/diner in London with a belfast sink, shaker cabinets, grey cabinets, quartz worktops, grey splashback, granite splashback, black appliances, vinyl flooring, an island, brown floors, grey worktops and feature lighting.

A beautiful bright kitchen with a large island. This kitchen has a stainless steel Rangemaster cooker, a Fisher & Paykel fridge freezer, and a Belfast sink on the island. The cupboards are painted in Little Greene French Grey and the island is in Scree.

Kitchen
Design ideas for a bohemian galley kitchen with a belfast sink, flat-panel cabinets, beige cabinets, grey splashback, stainless steel appliances, an island, grey floors and white worktops.
Design ideas for a bohemian galley kitchen with a belfast sink, flat-panel cabinets, beige cabinets, grey splashback, stainless steel appliances, an island, grey floors and white worktops.

A white kitchen, colour blocked though, by a dark contrasting island with ribbed sink and a run of tall cupboards drenched in blue. Nothing dull here. Copper accents add form and weight, a tonal extractor fan and archway into the tiny (but mighty) utility room perform their architectural duties. Traditional marble worktops add a final authoritative point.

This bespoke barn conversion project was designed in Davonport Tillingham, shaker-style cabinetry.
With the 4.5m-high ceiling, getting the proportions of the furniture right was crucial. We used 3D renders of the room to help us decide how much we needed to increase the height of each element. By maintaining the features such as the old timber door from the gable; as the new door into the snug – it added character and charm to the scheme.

The view from the sofa into the kitchen. A relatively small space but good coming has meant the area feels uncluttered yet still has a lot of storage.

This handmade custom designed kitchen was created for an historic restoration project in Northern NJ. Handmade white cabinetry is a bright and airy pallet for the home, while the Provence Blue Cornufe with matching custom hood adds a unique splash of color. While the large farm sink is great for cleaning up, the prep sink in the island is handily located right next to the end grain butcher block counter top for chopping. The island is anchored by a tray ceiling and two antique lanterns. A pot filler is located over the range for convenience.

Robert Elkins
Traditional l-shaped kitchen in Oklahoma City with a belfast sink, recessed-panel cabinets, white cabinets, grey splashback, stone slab splashback, stainless steel appliances, light hardwood flooring, an island, brown floors and grey worktops.
Traditional l-shaped kitchen in Oklahoma City with a belfast sink, recessed-panel cabinets, white cabinets, grey splashback, stone slab splashback, stainless steel appliances, light hardwood flooring, an island, brown floors and grey worktops.

This is an example of a contemporary u-shaped open plan kitchen in San Francisco with a belfast sink, flat-panel cabinets, medium wood cabinets, marble worktops, grey splashback, metro tiled splashback, stainless steel appliances, light hardwood flooring, a breakfast bar, beige floors and exposed beams.

Pocket doors with unique opens up to the large scullery with lots of hidden storage, an office nook and beautiful floating shelves.
Design ideas for a coastal kitchen pantry in Charleston with a belfast sink, blue cabinets, marble worktops, grey splashback, medium hardwood flooring and no island.
Design ideas for a coastal kitchen pantry in Charleston with a belfast sink, blue cabinets, marble worktops, grey splashback, medium hardwood flooring and no island.

Design ideas for a large rural l-shaped kitchen in Jackson with a belfast sink, raised-panel cabinets, medium wood cabinets, wood worktops, grey splashback, brick flooring, an island, multi-coloured floors, brown worktops and a wood ceiling.

This is an example of a large traditional l-shaped kitchen/diner in Boston with a belfast sink, beaded cabinets, white cabinets, marble worktops, grey splashback, metro tiled splashback, stainless steel appliances, an island and grey worktops.

Rob Karosis: Photographer
Inspiration for a large traditional u-shaped open plan kitchen in Bridgeport with a belfast sink, shaker cabinets, medium wood cabinets, granite worktops, grey splashback, stone tiled splashback, stainless steel appliances, medium hardwood flooring, an island and brown floors.
Inspiration for a large traditional u-shaped open plan kitchen in Bridgeport with a belfast sink, shaker cabinets, medium wood cabinets, granite worktops, grey splashback, stone tiled splashback, stainless steel appliances, medium hardwood flooring, an island and brown floors.

Inspiration for a large classic l-shaped kitchen/diner in New York with a belfast sink, shaker cabinets, white cabinets, marble worktops, grey splashback, medium hardwood flooring, an island, stone tiled splashback and integrated appliances.

Large contemporary l-shaped kitchen/diner in Los Angeles with a belfast sink, recessed-panel cabinets, grey cabinets, marble worktops, grey splashback, stone slab splashback, white appliances, light hardwood flooring, an island and beige floors.

We designed a custom hutch which has a multitude of storage options and functionality – open display shelves, roll-outs, drawers, extra counter/serving space, as well as a beverage fridge and appliance garage/coffee center. On the opposite side of the kitchen, we replaced a small pantry closet with a furniture style built-in that took advantage of underutilized space. Anticipating issues with supply chain, we opted to use a local cabinet maker on this project which allowed us to fully customize the cabinets for optimal functionality.

At our Winter Sun project, the house was very Tuscan Old World, and our homeowners were wanting a change from all the dark colors.
We updated the kitchen, master bathroom and the powder room but kept existing travertine flooring.
In the kitchen, we have white painted cabinets on the perimeter, grey painted cabinets for the island with marble looking quartz and grey subway backsplash laid in a herringbone pattern. To add texture, we designed a drywall hood to really make a statement.

Renovated kitchen with distressed timber beams and plaster walls & ceiling. Huge, custom vent hood made of hand carved limestone blocks and distressed metal cowl with straps & rivets. Countertop mounted pot filler at 60 inch wide pro range with mosaic tile backsplash.

Design ideas for a traditional l-shaped kitchen in Atlanta with a belfast sink, recessed-panel cabinets, white cabinets, grey splashback, marble splashback, stainless steel appliances, dark hardwood flooring, an island, brown floors and white worktops.

Classic kitchen in Dallas with a belfast sink, raised-panel cabinets, white cabinets, grey splashback, stainless steel appliances, dark hardwood flooring, an island, brown floors and white worktops.
Kitchen with a Belfast Sink and Grey Splashback Ideas and Designs
1