Kitchen with a Belfast Sink and Laminate Countertops Ideas and Designs
Refine by:
Budget
Sort by:Popular Today
1 - 20 of 1,277 photos

Espace cuisine ouvert et salle à manger
This is an example of a medium sized beach style l-shaped open plan kitchen in Nantes with a belfast sink, green cabinets, laminate countertops, beige splashback, ceramic splashback, white appliances, light hardwood flooring and white worktops.
This is an example of a medium sized beach style l-shaped open plan kitchen in Nantes with a belfast sink, green cabinets, laminate countertops, beige splashback, ceramic splashback, white appliances, light hardwood flooring and white worktops.
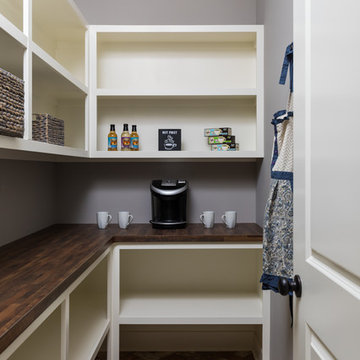
Pantry
This is an example of a large modern l-shaped kitchen pantry in Grand Rapids with a belfast sink, white cabinets, laminate countertops, grey splashback, stainless steel appliances, ceramic flooring, metro tiled splashback and an island.
This is an example of a large modern l-shaped kitchen pantry in Grand Rapids with a belfast sink, white cabinets, laminate countertops, grey splashback, stainless steel appliances, ceramic flooring, metro tiled splashback and an island.
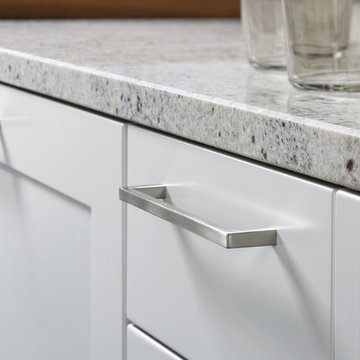
Design ideas for a large modern l-shaped kitchen/diner in New York with a belfast sink, shaker cabinets, white cabinets, laminate countertops, brown splashback, stainless steel appliances, concrete flooring and a breakfast bar.
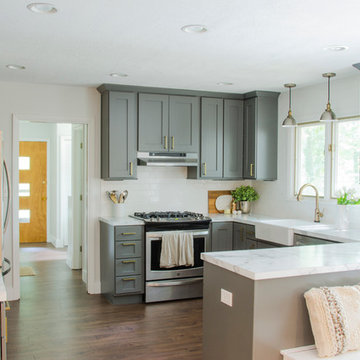
Taryn Schumacher
Design ideas for a medium sized midcentury u-shaped kitchen/diner in Indianapolis with shaker cabinets, a breakfast bar, a belfast sink, grey cabinets, laminate countertops, white splashback, metro tiled splashback, stainless steel appliances and medium hardwood flooring.
Design ideas for a medium sized midcentury u-shaped kitchen/diner in Indianapolis with shaker cabinets, a breakfast bar, a belfast sink, grey cabinets, laminate countertops, white splashback, metro tiled splashback, stainless steel appliances and medium hardwood flooring.

Our goal on this project was to create a live-able and open feeling space in a 690 square foot modern farmhouse. We planned for an open feeling space by installing tall windows and doors, utilizing pocket doors and building a vaulted ceiling. An efficient layout with hidden kitchen appliances and a concealed laundry space, built in tv and work desk, carefully selected furniture pieces and a bright and white colour palette combine to make this tiny house feel like a home. We achieved our goal of building a functionally beautiful space where we comfortably host a few friends and spend time together as a family.
John McManus

This contemporary farmhouse is located on a scenic acreage in Greendale, BC. It features an open floor plan with room for hosting a large crowd, a large kitchen with double wall ovens, tons of counter space, a custom range hood and was designed to maximize natural light. Shed dormers with windows up high flood the living areas with daylight. The stairwells feature more windows to give them an open, airy feel, and custom black iron railings designed and crafted by a talented local blacksmith. The home is very energy efficient, featuring R32 ICF construction throughout, R60 spray foam in the roof, window coatings that minimize solar heat gain, an HRV system to ensure good air quality, and LED lighting throughout. A large covered patio with a wood burning fireplace provides warmth and shelter in the shoulder seasons.
Carsten Arnold Photography
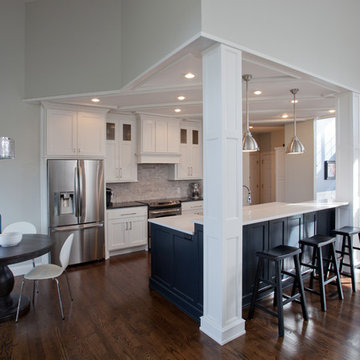
Design ideas for a medium sized classic galley open plan kitchen in St Louis with shaker cabinets, white cabinets, laminate countertops, white splashback, stainless steel appliances, dark hardwood flooring, an island, porcelain splashback, brown floors and a belfast sink.
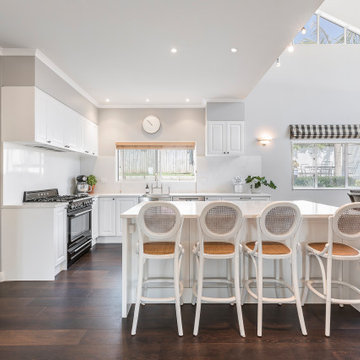
Design ideas for a medium sized contemporary l-shaped kitchen/diner in Auckland with a belfast sink, raised-panel cabinets, white cabinets, laminate countertops, white splashback, dark hardwood flooring, an island and white worktops.

Design ideas for a medium sized midcentury u-shaped open plan kitchen in Minneapolis with a belfast sink, shaker cabinets, white cabinets, laminate countertops, blue splashback, glass tiled splashback, coloured appliances, vinyl flooring, an island, brown worktops and green floors.
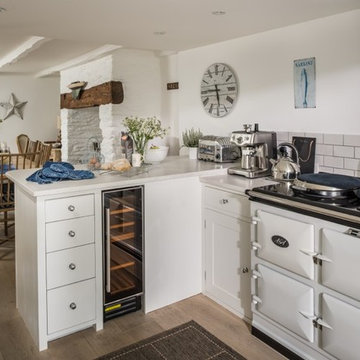
Photo of a small beach style u-shaped kitchen/diner in Devon with a belfast sink, shaker cabinets, white cabinets, laminate countertops, white splashback, ceramic splashback, white appliances, laminate floors and beige floors.

une crédence répondant aux tomettes existantes. Un plan de travail libre de placard pour une sensation d'espace et une grande luminosité
IDEA-STUDIO
Photo of a small retro l-shaped enclosed kitchen in Paris with a belfast sink, glass-front cabinets, white cabinets, laminate countertops, green splashback, cement tile splashback, stainless steel appliances, terracotta flooring, no island and red floors.
Photo of a small retro l-shaped enclosed kitchen in Paris with a belfast sink, glass-front cabinets, white cabinets, laminate countertops, green splashback, cement tile splashback, stainless steel appliances, terracotta flooring, no island and red floors.
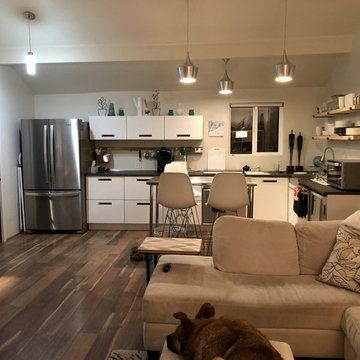
The small kitchen was completely reconfigured into an efficient L with a small stainless steel island. Lots of counter space,Horizontal drawers with internal drawers and tool rail keep the clutter away and lots of organization. Pendant lighting for task and new appliances. The floating shelves are native Aspen slabs of wood with steel supports.
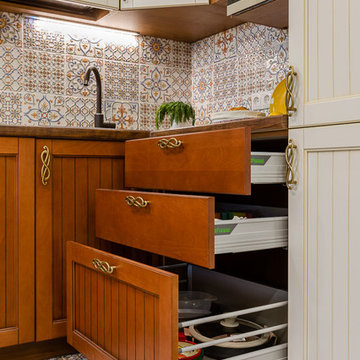
Материал фасадов: массив и шпон бука
Белоснежная скатерть, свежеиспеченный хлеб и яркое солнце на столе — вот как выглядит счастье. В образе кухни «Берта» дизайнеры соединили самые вкусные цвета и элементы стилей — «Берта» смело примеряет яркие черты кантри, не упуская при этом возможность подчеркнуть свой интерес к классике. Льняной, медовый и горчичный оттенки на фасадах с классической фрезеровкой выглядят свежо и очень нежно. Сами фасады представляют собой сочетание массива и шпона бука.
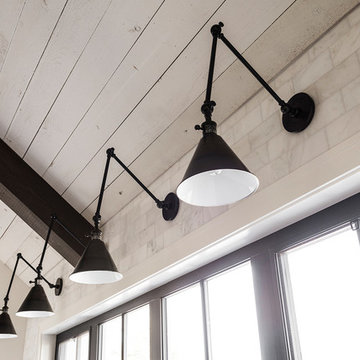
This contemporary farmhouse is located on a scenic acreage in Greendale, BC. It features an open floor plan with room for hosting a large crowd, a large kitchen with double wall ovens, tons of counter space, a custom range hood and was designed to maximize natural light. Shed dormers with windows up high flood the living areas with daylight. The stairwells feature more windows to give them an open, airy feel, and custom black iron railings designed and crafted by a talented local blacksmith. The home is very energy efficient, featuring R32 ICF construction throughout, R60 spray foam in the roof, window coatings that minimize solar heat gain, an HRV system to ensure good air quality, and LED lighting throughout. A large covered patio with a wood burning fireplace provides warmth and shelter in the shoulder seasons.
Carsten Arnold Photography
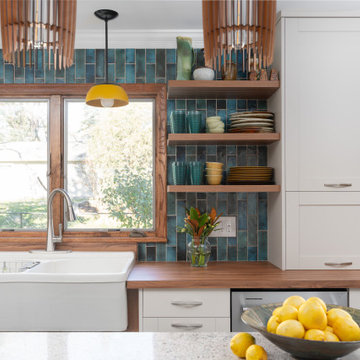
Inspiration for a medium sized retro u-shaped open plan kitchen in Minneapolis with a belfast sink, shaker cabinets, white cabinets, laminate countertops, blue splashback, glass tiled splashback, coloured appliances, vinyl flooring, an island, green floors and brown worktops.
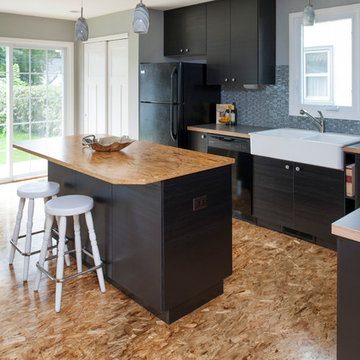
Small modern l-shaped kitchen/diner in Minneapolis with a belfast sink, flat-panel cabinets, dark wood cabinets, laminate countertops, mosaic tiled splashback, black appliances and an island.
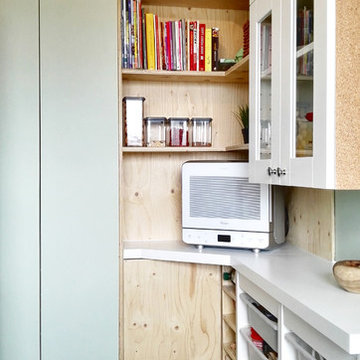
Optimiser les rangements en exploitant le moindre espace
IDEA-STUDIO
Small midcentury l-shaped enclosed kitchen in Paris with a belfast sink, glass-front cabinets, white cabinets, laminate countertops, green splashback, cement tile splashback, stainless steel appliances, terracotta flooring, no island and red floors.
Small midcentury l-shaped enclosed kitchen in Paris with a belfast sink, glass-front cabinets, white cabinets, laminate countertops, green splashback, cement tile splashback, stainless steel appliances, terracotta flooring, no island and red floors.
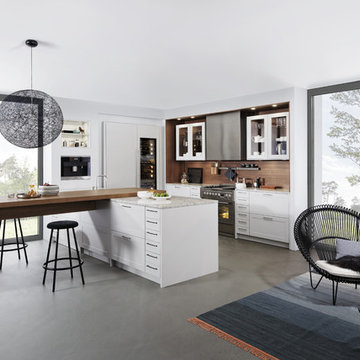
This is an example of a large modern l-shaped kitchen/diner in New York with a belfast sink, shaker cabinets, white cabinets, laminate countertops, brown splashback, stainless steel appliances, concrete flooring and a breakfast bar.
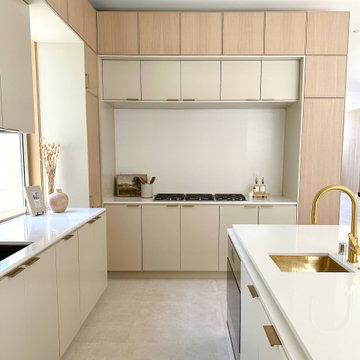
Design-Build Modern Transitional Style Kitchen & Bathroom with New closets Remodel Newport Beach Orange County
Design ideas for a medium sized modern l-shaped kitchen pantry in Orange County with a belfast sink, shaker cabinets, light wood cabinets, laminate countertops, white splashback, ceramic splashback, stainless steel appliances, ceramic flooring, an island, multi-coloured floors, white worktops and a vaulted ceiling.
Design ideas for a medium sized modern l-shaped kitchen pantry in Orange County with a belfast sink, shaker cabinets, light wood cabinets, laminate countertops, white splashback, ceramic splashback, stainless steel appliances, ceramic flooring, an island, multi-coloured floors, white worktops and a vaulted ceiling.
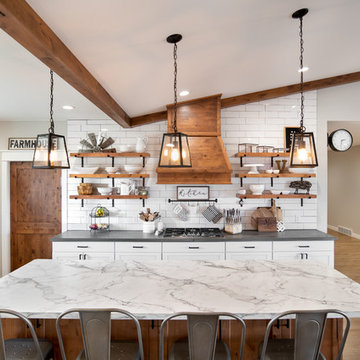
Island Formica Laminate Countertop installed for Central City Lumber in rural North Dakota
(Photos by Alison Sund)
Photo of a large country kitchen/diner in Other with a belfast sink, shaker cabinets, white cabinets, laminate countertops, multi-coloured splashback, metro tiled splashback, stainless steel appliances, medium hardwood flooring, an island, brown floors and white worktops.
Photo of a large country kitchen/diner in Other with a belfast sink, shaker cabinets, white cabinets, laminate countertops, multi-coloured splashback, metro tiled splashback, stainless steel appliances, medium hardwood flooring, an island, brown floors and white worktops.
Kitchen with a Belfast Sink and Laminate Countertops Ideas and Designs
1