Kitchen with a Belfast Sink and Multi-coloured Splashback Ideas and Designs
Refine by:
Budget
Sort by:Popular Today
1 - 20 of 18,214 photos

This is an example of a medium sized classic single-wall enclosed kitchen in Other with a belfast sink, recessed-panel cabinets, green cabinets, quartz worktops, multi-coloured splashback, ceramic splashback, black appliances, porcelain flooring and beige floors.

View of the single wall kitchen and island
This is an example of a medium sized classic single-wall kitchen/diner in London with a belfast sink, shaker cabinets, blue cabinets, marble worktops, multi-coloured splashback, marble splashback, concrete flooring, an island, grey floors and multicoloured worktops.
This is an example of a medium sized classic single-wall kitchen/diner in London with a belfast sink, shaker cabinets, blue cabinets, marble worktops, multi-coloured splashback, marble splashback, concrete flooring, an island, grey floors and multicoloured worktops.

Photo of an open plan kitchen in Phoenix with a belfast sink, shaker cabinets, grey cabinets, marble worktops, multi-coloured splashback, marble splashback, integrated appliances, an island, brown floors and multicoloured worktops.

White Kitchen in East Cobb Modern Home.
Brass hardware.
Interior design credit: Design & Curations
Photo by Elizabeth Lauren Granger Photography
Design ideas for a medium sized classic single-wall open plan kitchen in Atlanta with a belfast sink, flat-panel cabinets, white cabinets, engineered stone countertops, multi-coloured splashback, ceramic splashback, white appliances, marble flooring, an island, white floors and white worktops.
Design ideas for a medium sized classic single-wall open plan kitchen in Atlanta with a belfast sink, flat-panel cabinets, white cabinets, engineered stone countertops, multi-coloured splashback, ceramic splashback, white appliances, marble flooring, an island, white floors and white worktops.

Photo of a classic kitchen in Minneapolis with a belfast sink, shaker cabinets, white cabinets, multi-coloured splashback, stainless steel appliances, light hardwood flooring and an island.
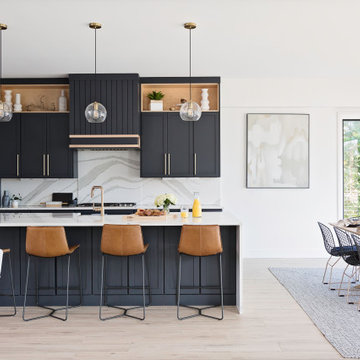
Design ideas for a large traditional l-shaped kitchen/diner in Tampa with a belfast sink, shaker cabinets, black cabinets, multi-coloured splashback, porcelain splashback, stainless steel appliances, an island, beige floors and white worktops.

Large mediterranean l-shaped open plan kitchen in Other with a belfast sink, raised-panel cabinets, white cabinets, limestone worktops, multi-coloured splashback, ceramic splashback, limestone flooring, an island, grey floors and grey worktops.

Small traditional u-shaped kitchen in Boston with a belfast sink, stainless steel appliances, medium hardwood flooring, white worktops, shaker cabinets, white cabinets, multi-coloured splashback, metro tiled splashback, a breakfast bar and brown floors.
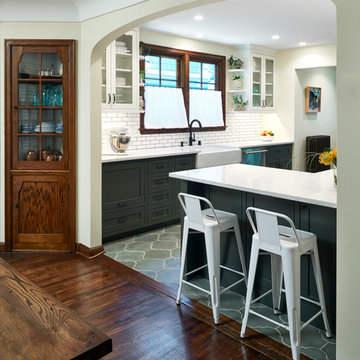
Medium sized mediterranean galley kitchen/diner in Minneapolis with a belfast sink, shaker cabinets, engineered stone countertops, multi-coloured splashback, ceramic splashback, stainless steel appliances, cement flooring and green floors.

Contemporary kitchen and dining with warm coastal vibes, custom wood cabinets, open shelving, beautiful tile backsplash, and incredible marble waterfall countertops on double islands.

Awesome builtin shelves for the pantry
Medium sized rural kitchen pantry in Miami with a belfast sink, shaker cabinets, white cabinets, wood worktops, multi-coloured splashback, porcelain splashback, stainless steel appliances, medium hardwood flooring, an island, brown floors and brown worktops.
Medium sized rural kitchen pantry in Miami with a belfast sink, shaker cabinets, white cabinets, wood worktops, multi-coloured splashback, porcelain splashback, stainless steel appliances, medium hardwood flooring, an island, brown floors and brown worktops.

These vintage window sashes replaced the early 60's garden window that would never have been in a 1920's house! Farmhouse sink and Bridge faucet from Vintage Tub & Bath.

Photo of a traditional l-shaped kitchen in Orange County with a belfast sink, beaded cabinets, dark wood cabinets, multi-coloured splashback, integrated appliances, medium hardwood flooring, an island, brown floors and grey worktops.
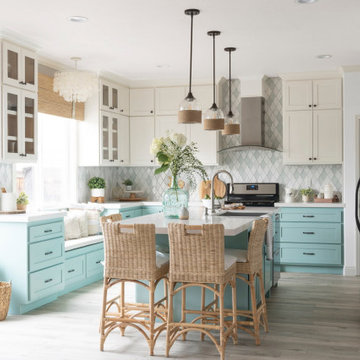
Murrieta Coastal Kitchen Project
Inspiration for a coastal kitchen in Los Angeles with a belfast sink, shaker cabinets, turquoise cabinets, multi-coloured splashback, stainless steel appliances, medium hardwood flooring, a breakfast bar, brown floors and white worktops.
Inspiration for a coastal kitchen in Los Angeles with a belfast sink, shaker cabinets, turquoise cabinets, multi-coloured splashback, stainless steel appliances, medium hardwood flooring, a breakfast bar, brown floors and white worktops.

Inspiration for a medium sized farmhouse single-wall open plan kitchen in Dallas with a belfast sink, raised-panel cabinets, white cabinets, granite worktops, multi-coloured splashback, matchstick tiled splashback, stainless steel appliances, medium hardwood flooring, an island, brown floors and white worktops.
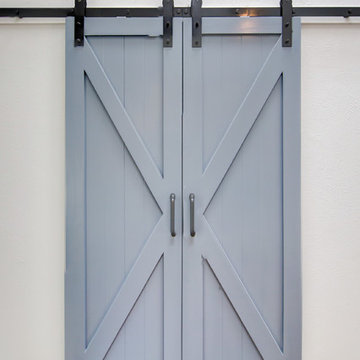
Medium sized country single-wall open plan kitchen in Dallas with a belfast sink, raised-panel cabinets, white cabinets, granite worktops, multi-coloured splashback, matchstick tiled splashback, stainless steel appliances, medium hardwood flooring, an island, brown floors and white worktops.
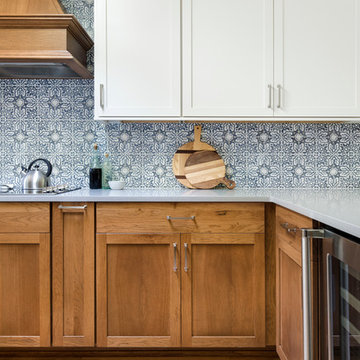
It’s always a blessing when your clients become friends - and that’s exactly what blossomed out of this two-phase remodel (along with three transformed spaces!). These clients were such a joy to work with and made what, at times, was a challenging job feel seamless. This project consisted of two phases, the first being a reconfiguration and update of their master bathroom, guest bathroom, and hallway closets, and the second a kitchen remodel.
In keeping with the style of the home, we decided to run with what we called “traditional with farmhouse charm” – warm wood tones, cement tile, traditional patterns, and you can’t forget the pops of color! The master bathroom airs on the masculine side with a mostly black, white, and wood color palette, while the powder room is very feminine with pastel colors.
When the bathroom projects were wrapped, it didn’t take long before we moved on to the kitchen. The kitchen already had a nice flow, so we didn’t need to move any plumbing or appliances. Instead, we just gave it the facelift it deserved! We wanted to continue the farmhouse charm and landed on a gorgeous terracotta and ceramic hand-painted tile for the backsplash, concrete look-alike quartz countertops, and two-toned cabinets while keeping the existing hardwood floors. We also removed some upper cabinets that blocked the view from the kitchen into the dining and living room area, resulting in a coveted open concept floor plan.
Our clients have always loved to entertain, but now with the remodel complete, they are hosting more than ever, enjoying every second they have in their home.
---
Project designed by interior design studio Kimberlee Marie Interiors. They serve the Seattle metro area including Seattle, Bellevue, Kirkland, Medina, Clyde Hill, and Hunts Point.
For more about Kimberlee Marie Interiors, see here: https://www.kimberleemarie.com/
To learn more about this project, see here
https://www.kimberleemarie.com/kirkland-remodel-1

This 1902 San Antonio home was beautiful both inside and out, except for the kitchen, which was dark and dated. The original kitchen layout consisted of a breakfast room and a small kitchen separated by a wall. There was also a very small screened in porch off of the kitchen. The homeowners dreamed of a light and bright new kitchen and that would accommodate a 48" gas range, built in refrigerator, an island and a walk in pantry. At first, it seemed almost impossible, but with a little imagination, we were able to give them every item on their wish list. We took down the wall separating the breakfast and kitchen areas, recessed the new Subzero refrigerator under the stairs, and turned the tiny screened porch into a walk in pantry with a gorgeous blue and white tile floor. The french doors in the breakfast area were replaced with a single transom door to mirror the door to the pantry. The new transoms make quite a statement on either side of the 48" Wolf range set against a marble tile wall. A lovely banquette area was created where the old breakfast table once was and is now graced by a lovely beaded chandelier. Pillows in shades of blue and white and a custom walnut table complete the cozy nook. The soapstone island with a walnut butcher block seating area adds warmth and character to the space. The navy barstools with chrome nailhead trim echo the design of the transoms and repeat the navy and chrome detailing on the custom range hood. A 42" Shaws farmhouse sink completes the kitchen work triangle. Off of the kitchen, the small hallway to the dining room got a facelift, as well. We added a decorative china cabinet and mirrored doors to the homeowner's storage closet to provide light and character to the passageway. After the project was completed, the homeowners told us that "this kitchen was the one that our historic house was always meant to have." There is no greater reward for what we do than that.
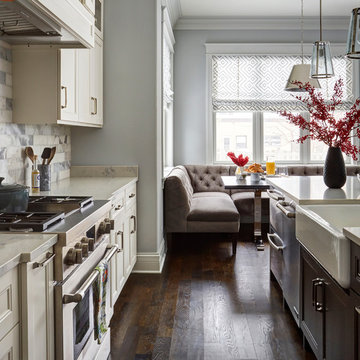
Transitional white kitchen with quartz counter-tops and polished nickel fixtures.
Photography: Michael Alan Kaskel
This is an example of a large classic single-wall open plan kitchen in Chicago with a belfast sink, shaker cabinets, white cabinets, engineered stone countertops, marble splashback, stainless steel appliances, an island, brown floors, multi-coloured splashback, dark hardwood flooring and grey worktops.
This is an example of a large classic single-wall open plan kitchen in Chicago with a belfast sink, shaker cabinets, white cabinets, engineered stone countertops, marble splashback, stainless steel appliances, an island, brown floors, multi-coloured splashback, dark hardwood flooring and grey worktops.

Inspiration for a large classic l-shaped kitchen in Tampa with a belfast sink, shaker cabinets, white cabinets, engineered stone countertops, stainless steel appliances, vinyl flooring, an island, brown floors, white worktops, multi-coloured splashback and mosaic tiled splashback.
Kitchen with a Belfast Sink and Multi-coloured Splashback Ideas and Designs
1