Kitchen with a Belfast Sink and Red Floors Ideas and Designs
Refine by:
Budget
Sort by:Popular Today
1 - 20 of 664 photos
Item 1 of 3

Eric Roth Photography
Inspiration for a large farmhouse kitchen in Boston with a belfast sink, open cabinets, white cabinets, wood worktops, metallic splashback, stainless steel appliances, painted wood flooring, an island and red floors.
Inspiration for a large farmhouse kitchen in Boston with a belfast sink, open cabinets, white cabinets, wood worktops, metallic splashback, stainless steel appliances, painted wood flooring, an island and red floors.

Gridley+Graves Photographers
Photo of a medium sized country grey and cream single-wall kitchen/diner in Philadelphia with raised-panel cabinets, beige cabinets, brick flooring, an island, a belfast sink, integrated appliances, red floors, concrete worktops and grey worktops.
Photo of a medium sized country grey and cream single-wall kitchen/diner in Philadelphia with raised-panel cabinets, beige cabinets, brick flooring, an island, a belfast sink, integrated appliances, red floors, concrete worktops and grey worktops.

Inspiration for a medium sized bohemian u-shaped enclosed kitchen in Toronto with a belfast sink, shaker cabinets, medium wood cabinets, grey splashback, ceramic splashback, stainless steel appliances, no island, red floors, white worktops, composite countertops and concrete flooring.

Designer: Matt Yaney
Photo Credit: KC Creative Designs
Design ideas for a medium sized classic galley kitchen/diner in Phoenix with a belfast sink, flat-panel cabinets, brown cabinets, granite worktops, beige splashback, cement tile splashback, black appliances, terracotta flooring, an island, red floors and beige worktops.
Design ideas for a medium sized classic galley kitchen/diner in Phoenix with a belfast sink, flat-panel cabinets, brown cabinets, granite worktops, beige splashback, cement tile splashback, black appliances, terracotta flooring, an island, red floors and beige worktops.

The discerning use of classic materials creates a timeless classic look in this 1920's kitchen remodel.
Inspiration for a small mediterranean galley enclosed kitchen in Santa Barbara with a belfast sink, shaker cabinets, white cabinets, marble worktops, white splashback, marble splashback, stainless steel appliances, terracotta flooring, no island, red floors and white worktops.
Inspiration for a small mediterranean galley enclosed kitchen in Santa Barbara with a belfast sink, shaker cabinets, white cabinets, marble worktops, white splashback, marble splashback, stainless steel appliances, terracotta flooring, no island, red floors and white worktops.

Design ideas for a large traditional u-shaped enclosed kitchen in New Orleans with a belfast sink, glass-front cabinets, white cabinets, granite worktops, stainless steel appliances, brick flooring, an island and red floors.

The custom kitchen features hand wiped glazed cabinets for the perimeter and a large central island with a sink and range top. Dark granite counters for the outside with a light quartz on the walnut island. The faucets are by Waterstone and include a deck mounted pot-filler. The three dimensional back splash features basket weave marble. There is a stone front farm sink and brick floor.
Photography by Great Island Photography

Sato Architects was hired to update the kitchen, utility room, and existing bathrooms in this 1930s Spanish bungalow. The existing spaces were closed in, and the finishes felt dark and bulky. We reconfigured the spaces to maximize efficiency and feel bigger without actually adding any square footage. Aesthetically, we focused on clean lines and finishes, with just the right details to accent the charm of the existing 1930s style of the home. This project was a second phase to the Modern Charm Spanish Primary Suite Addition.
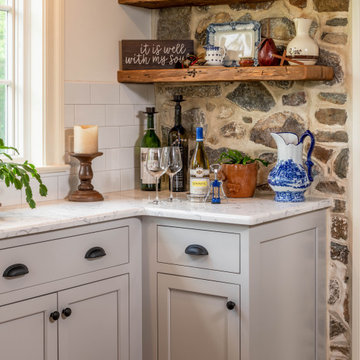
Photo of a farmhouse kitchen/diner in Philadelphia with a belfast sink, grey cabinets, white splashback, metro tiled splashback, coloured appliances, brick flooring, an island, red floors, white worktops and exposed beams.

une crédence répondant aux tomettes existantes. Un plan de travail libre de placard pour une sensation d'espace et une grande luminosité
IDEA-STUDIO
Photo of a small retro l-shaped enclosed kitchen in Paris with a belfast sink, glass-front cabinets, white cabinets, laminate countertops, green splashback, cement tile splashback, stainless steel appliances, terracotta flooring, no island and red floors.
Photo of a small retro l-shaped enclosed kitchen in Paris with a belfast sink, glass-front cabinets, white cabinets, laminate countertops, green splashback, cement tile splashback, stainless steel appliances, terracotta flooring, no island and red floors.

Medium sized traditional l-shaped open plan kitchen in Marseille with a belfast sink, beaded cabinets, green cabinets, wood worktops, beige splashback, integrated appliances, terracotta flooring, no island, red floors and beige worktops.

Other historic traces remain such as the feeding trough, now converted into bench seating. However, the renovation includes many updates as well. A dual toned herringbone Endicott brick floor replaces the slab floor formerly sloped for drainage.

Mert Carpenter Photography
This is an example of a large traditional u-shaped kitchen/diner in San Francisco with a belfast sink, raised-panel cabinets, granite worktops, stainless steel appliances, white cabinets, terracotta flooring, an island, stone tiled splashback, red floors, beige splashback, beige worktops and exposed beams.
This is an example of a large traditional u-shaped kitchen/diner in San Francisco with a belfast sink, raised-panel cabinets, granite worktops, stainless steel appliances, white cabinets, terracotta flooring, an island, stone tiled splashback, red floors, beige splashback, beige worktops and exposed beams.
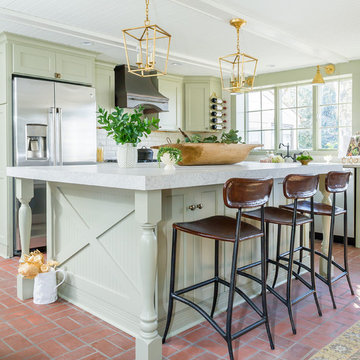
Tommy Sheldon
Photo of a medium sized mediterranean l-shaped kitchen/diner in Baltimore with a belfast sink, engineered stone countertops, stainless steel appliances, brick flooring, an island, shaker cabinets, green cabinets, white splashback, metro tiled splashback and red floors.
Photo of a medium sized mediterranean l-shaped kitchen/diner in Baltimore with a belfast sink, engineered stone countertops, stainless steel appliances, brick flooring, an island, shaker cabinets, green cabinets, white splashback, metro tiled splashback and red floors.
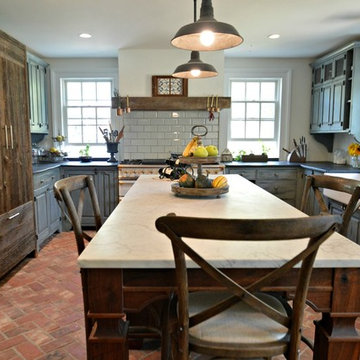
Design ideas for a large rural l-shaped enclosed kitchen in Philadelphia with a belfast sink, raised-panel cabinets, blue cabinets, marble worktops, grey splashback, metro tiled splashback, white appliances, brick flooring, an island and red floors.
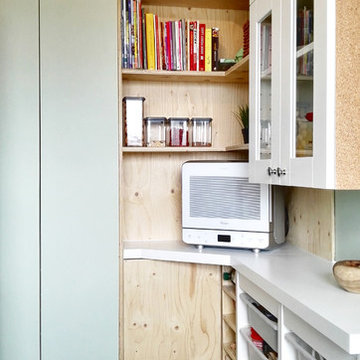
Optimiser les rangements en exploitant le moindre espace
IDEA-STUDIO
Small midcentury l-shaped enclosed kitchen in Paris with a belfast sink, glass-front cabinets, white cabinets, laminate countertops, green splashback, cement tile splashback, stainless steel appliances, terracotta flooring, no island and red floors.
Small midcentury l-shaped enclosed kitchen in Paris with a belfast sink, glass-front cabinets, white cabinets, laminate countertops, green splashback, cement tile splashback, stainless steel appliances, terracotta flooring, no island and red floors.
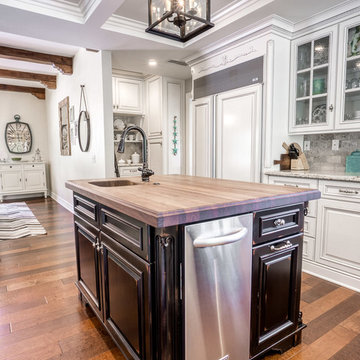
A.X.Elliott
Distressed black custom Island housing a trash compactor, microwave, and sink. Featuring Black Walnut Counter top and stainless Steel appliances. Custom carved corners and cabinet feet.
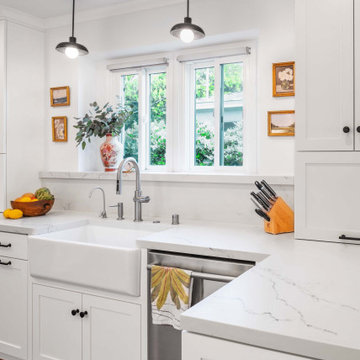
Sato Architects was hired to update the kitchen, utility room, and existing bathrooms in this 1930s Spanish bungalow. The existing spaces were closed in, and the finishes felt dark and bulky. We reconfigured the spaces to maximize efficiency and feel bigger without actually adding any square footage. Aesthetically, we focused on clean lines and finishes, with just the right details to accent the charm of the existing 1930s style of the home. This project was a second phase to the Modern Charm Spanish Primary Suite Addition.
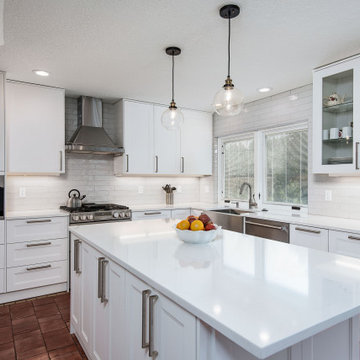
Modern twist on a traditional white kitchen. IKEA Kitchen Remodel done by John Webb Construction using Dendra Shaker doors in white
Photo of a medium sized contemporary u-shaped kitchen/diner in Portland with shaker cabinets, white cabinets, an island, a belfast sink, white splashback, ceramic splashback, stainless steel appliances, terracotta flooring, red floors and white worktops.
Photo of a medium sized contemporary u-shaped kitchen/diner in Portland with shaker cabinets, white cabinets, an island, a belfast sink, white splashback, ceramic splashback, stainless steel appliances, terracotta flooring, red floors and white worktops.
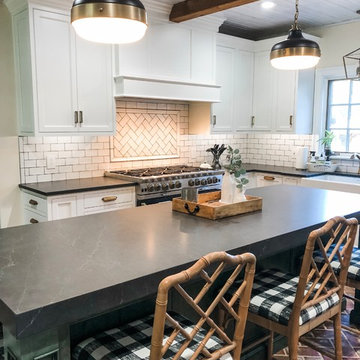
Photo of a medium sized rural u-shaped kitchen/diner in Philadelphia with a belfast sink, recessed-panel cabinets, white cabinets, soapstone worktops, white splashback, metro tiled splashback, stainless steel appliances, brick flooring, an island, red floors and black worktops.
Kitchen with a Belfast Sink and Red Floors Ideas and Designs
1