Kitchen with a Belfast Sink and Soapstone Worktops Ideas and Designs
Refine by:
Budget
Sort by:Popular Today
101 - 120 of 6,875 photos
Item 1 of 3

This kitchen features updated appliances, fixtures, and completely new finishes. We eliminated the uppers at the peninsula to open the kitchen to the eat-in nook as well as to let light in from the bay window area
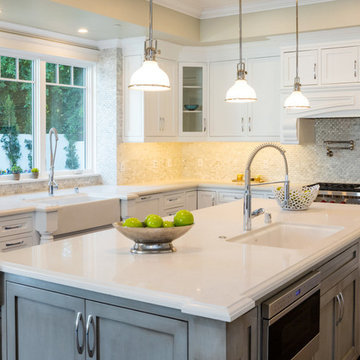
This is an example of a large modern u-shaped kitchen/diner in Los Angeles with a belfast sink, raised-panel cabinets, white cabinets, soapstone worktops, white splashback, mosaic tiled splashback, stainless steel appliances, dark hardwood flooring and an island.
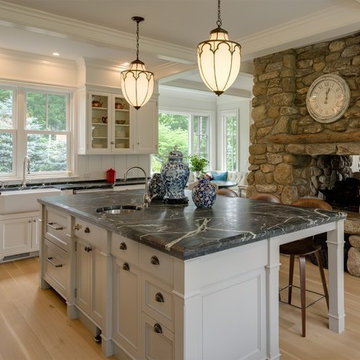
Photography by Michael Biondo
Inspiration for a classic u-shaped kitchen/diner in New York with a belfast sink, recessed-panel cabinets, white cabinets, soapstone worktops, white splashback, stainless steel appliances, light hardwood flooring and an island.
Inspiration for a classic u-shaped kitchen/diner in New York with a belfast sink, recessed-panel cabinets, white cabinets, soapstone worktops, white splashback, stainless steel appliances, light hardwood flooring and an island.
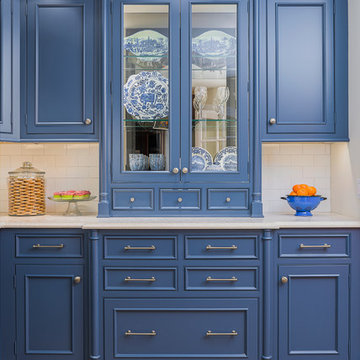
This charming blue English country kitchen features a Shaw's farmhouse sink, brushed bronze hardware, and honed and brushed limestone countertops.
Kyle Norton Photography
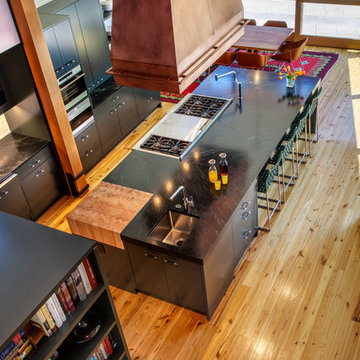
Raul Garcia
Inspiration for a medium sized vintage kitchen/diner in Denver with a belfast sink, flat-panel cabinets, black cabinets, soapstone worktops, white splashback, medium hardwood flooring and an island.
Inspiration for a medium sized vintage kitchen/diner in Denver with a belfast sink, flat-panel cabinets, black cabinets, soapstone worktops, white splashback, medium hardwood flooring and an island.

The 1790 Garvin-Weeks Farmstead is a beautiful farmhouse with Georgian and Victorian period rooms as well as a craftsman style addition from the early 1900s. The original house was from the late 18th century, and the barn structure shortly after that. The client desired architectural styles for her new master suite, revamped kitchen, and family room, that paid close attention to the individual eras of the home. The master suite uses antique furniture from the Georgian era, and the floral wallpaper uses stencils from an original vintage piece. The kitchen and family room are classic farmhouse style, and even use timbers and rafters from the original barn structure. The expansive kitchen island uses reclaimed wood, as does the dining table. The custom cabinetry, milk paint, hand-painted tiles, soapstone sink, and marble baking top are other important elements to the space. The historic home now shines.
Eric Roth
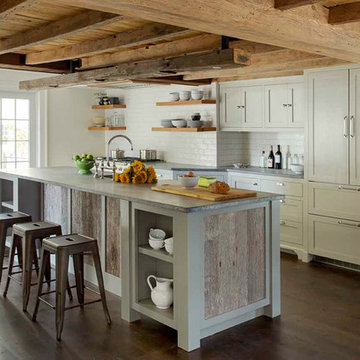
This 300 year old home in Newburyport, MA is given fresh life with an open and eclectic kitchen that holds true to the house's antique heritage.
Photos by Eric Roth
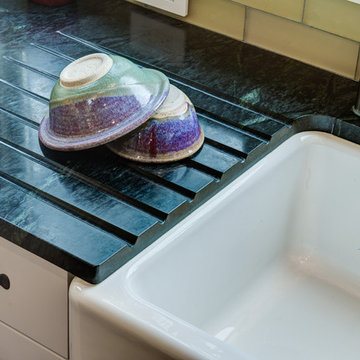
This is an example of a large classic l-shaped kitchen/diner in San Francisco with a belfast sink, recessed-panel cabinets, white cabinets, soapstone worktops, green splashback, glass tiled splashback, stainless steel appliances, medium hardwood flooring and an island.
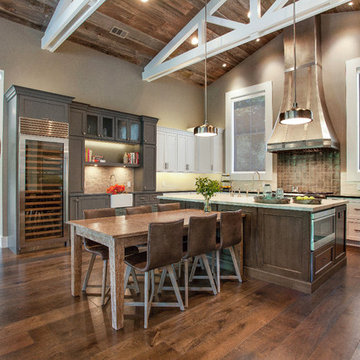
Farmhouse style with an industrial, contemporary feel.
This is an example of a medium sized country u-shaped open plan kitchen in San Francisco with a belfast sink, recessed-panel cabinets, grey cabinets, soapstone worktops, grey splashback, metro tiled splashback, stainless steel appliances, medium hardwood flooring and an island.
This is an example of a medium sized country u-shaped open plan kitchen in San Francisco with a belfast sink, recessed-panel cabinets, grey cabinets, soapstone worktops, grey splashback, metro tiled splashback, stainless steel appliances, medium hardwood flooring and an island.
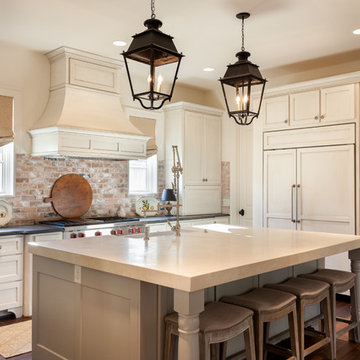
Connie Anderson
Photo of a large traditional u-shaped kitchen/diner in Houston with a belfast sink, shaker cabinets, white cabinets, integrated appliances, dark hardwood flooring, an island, soapstone worktops and brick splashback.
Photo of a large traditional u-shaped kitchen/diner in Houston with a belfast sink, shaker cabinets, white cabinets, integrated appliances, dark hardwood flooring, an island, soapstone worktops and brick splashback.
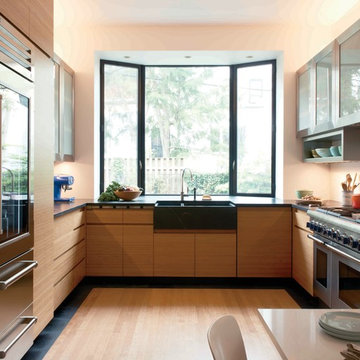
Jason Schmidt
Design ideas for a contemporary u-shaped kitchen/diner in New York with a belfast sink, flat-panel cabinets, medium wood cabinets, soapstone worktops, stainless steel appliances and medium hardwood flooring.
Design ideas for a contemporary u-shaped kitchen/diner in New York with a belfast sink, flat-panel cabinets, medium wood cabinets, soapstone worktops, stainless steel appliances and medium hardwood flooring.
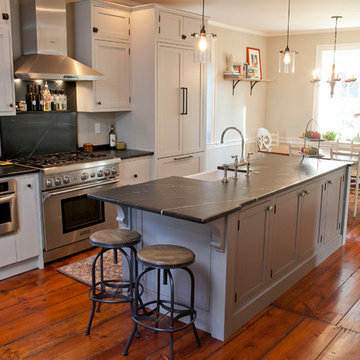
This beautiful farmhouse kitchen in soft grey tones bridge the gap between old and new. Thermador appliances work hard for the avid cooks who live here. Design by Jarrett Design, LLC. Cabinetry by Plain & Fancy Cabinetry. Counters by Bucks County Soapstone. Matt Villano Photography
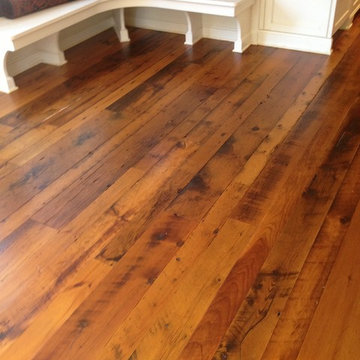
Robert A Civiletti
This is an example of a large rustic u-shaped kitchen/diner in Newark with medium hardwood flooring, recessed-panel cabinets, white cabinets, soapstone worktops, a belfast sink, stainless steel appliances and an island.
This is an example of a large rustic u-shaped kitchen/diner in Newark with medium hardwood flooring, recessed-panel cabinets, white cabinets, soapstone worktops, a belfast sink, stainless steel appliances and an island.
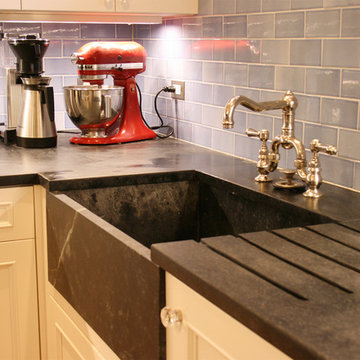
This is an example of a contemporary kitchen in Boston with soapstone worktops, a belfast sink and blue splashback.
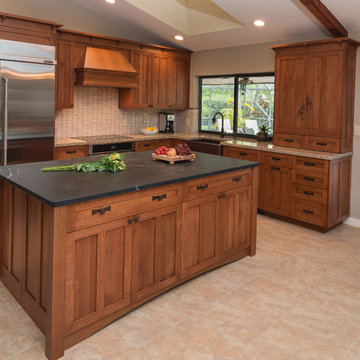
Photo of a large traditional kitchen/diner in Miami with a belfast sink, shaker cabinets, brown cabinets, soapstone worktops, white splashback, ceramic splashback, stainless steel appliances, an island and beige floors.

Corner cabinets are not always the most functional spaces. Here we utilized the space for an appliance garage and brought the cabinets down to the counter.
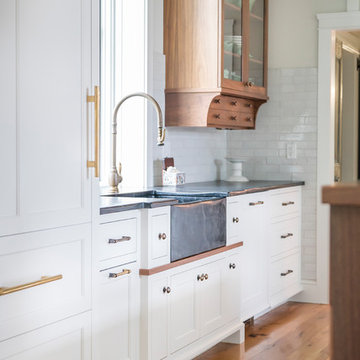
Photography: Joe Kyle
Photo of a medium sized rural l-shaped kitchen in Philadelphia with a belfast sink, shaker cabinets, white cabinets, soapstone worktops, white splashback, integrated appliances, medium hardwood flooring, an island, brown floors and black worktops.
Photo of a medium sized rural l-shaped kitchen in Philadelphia with a belfast sink, shaker cabinets, white cabinets, soapstone worktops, white splashback, integrated appliances, medium hardwood flooring, an island, brown floors and black worktops.

This kitchen was designed by Bilotta senior designer, Randy O’Kane, CKD with (and for) interior designer Blair Harris. The apartment is located in a turn-of-the-20th-century Manhattan brownstone and the kitchen (which was originally at the back of the apartment) was relocated to the front in order to gain more light in the heart of the home. Blair really wanted the cabinets to be a dark blue color and opted for Farrow & Ball’s “Railings”. In order to make sure the space wasn’t too dark, Randy suggested open shelves in natural walnut vs. traditional wall cabinets along the back wall. She complemented this with white crackled ceramic tiles and strips of LED lights hidden under the shelves, illuminating the space even more. The cabinets are Bilotta’s private label line, the Bilotta Collection, in a 1” thick, Shaker-style door with walnut interiors. The flooring is oak in a herringbone pattern and the countertops are Vermont soapstone. The apron-style sink is also made of soapstone and is integrated with the countertop. Blair opted for the trending unlacquered brass hardware from Rejuvenation’s “Massey” collection which beautifully accents the blue cabinetry and is then repeated on both the “Chagny” Lacanche range and the bridge-style Waterworks faucet.
The space was designed in such a way as to use the island to separate the primary cooking space from the living and dining areas. The island could be used for enjoying a less formal meal or as a plating area to pass food into the dining area.
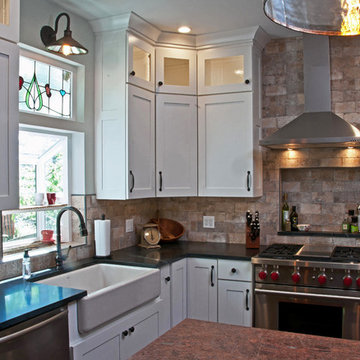
The large wood beam, brick tile backsplash, and exposed brick post add to the rustic feel of this kitchen.
La Grange, Illinois
Design ideas for a medium sized rural l-shaped kitchen/diner in Chicago with a belfast sink, shaker cabinets, stainless steel appliances, an island, white cabinets, soapstone worktops, stone tiled splashback, medium hardwood flooring and brown splashback.
Design ideas for a medium sized rural l-shaped kitchen/diner in Chicago with a belfast sink, shaker cabinets, stainless steel appliances, an island, white cabinets, soapstone worktops, stone tiled splashback, medium hardwood flooring and brown splashback.
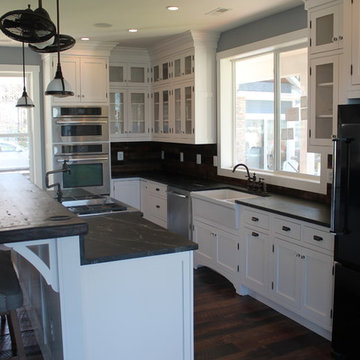
Photo of a medium sized rural l-shaped enclosed kitchen in DC Metro with a belfast sink, shaker cabinets, white cabinets, soapstone worktops, black splashback, stone slab splashback, stainless steel appliances, dark hardwood flooring, an island and brown floors.
Kitchen with a Belfast Sink and Soapstone Worktops Ideas and Designs
6