Kitchen with a Belfast Sink and Soapstone Worktops Ideas and Designs
Refine by:
Budget
Sort by:Popular Today
41 - 60 of 6,875 photos
Item 1 of 3

Design ideas for a traditional u-shaped kitchen in Los Angeles with a belfast sink, white cabinets, soapstone worktops, blue splashback, glass sheet splashback and integrated appliances.

Re-Use Farm house Sink and Soap Stone Counter Tops along with a Antiques Kitchen Island and Hoosier
Copyrighted Photography by Jim Blue, with BlueLaVaMedia
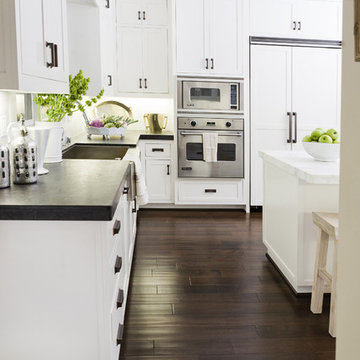
This is an example of a large contemporary u-shaped enclosed kitchen in Orange County with a belfast sink, shaker cabinets, white cabinets, soapstone worktops, white splashback, stone tiled splashback, stainless steel appliances, dark hardwood flooring and an island.
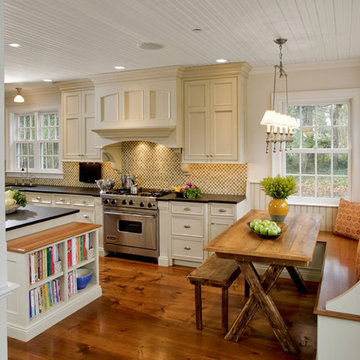
Inspiration for a large traditional l-shaped kitchen/diner in Philadelphia with a belfast sink, recessed-panel cabinets, beige cabinets, soapstone worktops, multi-coloured splashback, mosaic tiled splashback, stainless steel appliances, medium hardwood flooring and an island.
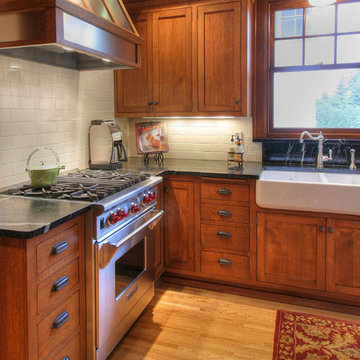
NARI award winning historical kitchen in St. Paul, MN
Traditional kitchen in Minneapolis with stainless steel appliances, a belfast sink and soapstone worktops.
Traditional kitchen in Minneapolis with stainless steel appliances, a belfast sink and soapstone worktops.
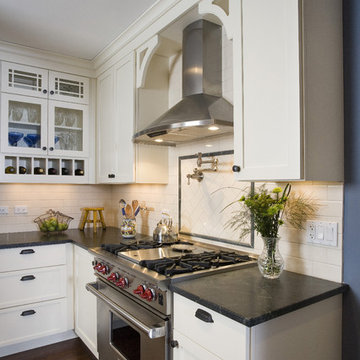
Photo by Linda Oyama-Bryan
Design ideas for a medium sized classic u-shaped kitchen/diner in Chicago with stainless steel appliances, metro tiled splashback, soapstone worktops, white cabinets, white splashback, glass-front cabinets, a belfast sink, medium hardwood flooring, brown floors and white worktops.
Design ideas for a medium sized classic u-shaped kitchen/diner in Chicago with stainless steel appliances, metro tiled splashback, soapstone worktops, white cabinets, white splashback, glass-front cabinets, a belfast sink, medium hardwood flooring, brown floors and white worktops.

This condominium is modern and sleek, while still retaining much of its traditional charm. We added paneling to the walls, archway, door frames, and around the fireplace for a special and unique look throughout the home. To create the entry with convenient built-in shoe storage and bench, we cut an alcove an existing to hallway. The deep-silled windows in the kitchen provided the perfect place for an eating area, which we outfitted with shelving for additional storage. Form, function, and design united in the beautiful black and white kitchen. It is a cook’s dream with ample storage and counter space. The bathrooms play with gray and white in different materials and textures to create timeless looks. The living room’s built-in shelves and reading nook in the bedroom add detail and storage to the home. The pops of color and eye-catching light fixtures make this condo joyful and fun.
Rudloff Custom Builders has won Best of Houzz for Customer Service in 2014, 2015, 2016, 2017, 2019, 2020, and 2021. We also were voted Best of Design in 2016, 2017, 2018, 2019, 2020, and 2021, which only 2% of professionals receive. Rudloff Custom Builders has been featured on Houzz in their Kitchen of the Week, What to Know About Using Reclaimed Wood in the Kitchen as well as included in their Bathroom WorkBook article. We are a full service, certified remodeling company that covers all of the Philadelphia suburban area. This business, like most others, developed from a friendship of young entrepreneurs who wanted to make a difference in their clients’ lives, one household at a time. This relationship between partners is much more than a friendship. Edward and Stephen Rudloff are brothers who have renovated and built custom homes together paying close attention to detail. They are carpenters by trade and understand concept and execution. Rudloff Custom Builders will provide services for you with the highest level of professionalism, quality, detail, punctuality and craftsmanship, every step of the way along our journey together.
Specializing in residential construction allows us to connect with our clients early in the design phase to ensure that every detail is captured as you imagined. One stop shopping is essentially what you will receive with Rudloff Custom Builders from design of your project to the construction of your dreams, executed by on-site project managers and skilled craftsmen. Our concept: envision our client’s ideas and make them a reality. Our mission: CREATING LIFETIME RELATIONSHIPS BUILT ON TRUST AND INTEGRITY.
Photo Credit: Linda McManus Images
Design Credit: Staci Levy Designs
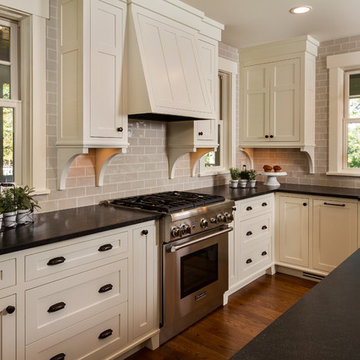
Design ideas for a large rural l-shaped enclosed kitchen in Minneapolis with a belfast sink, shaker cabinets, white cabinets, soapstone worktops, grey splashback, metro tiled splashback, stainless steel appliances, medium hardwood flooring, an island, brown floors and black worktops.
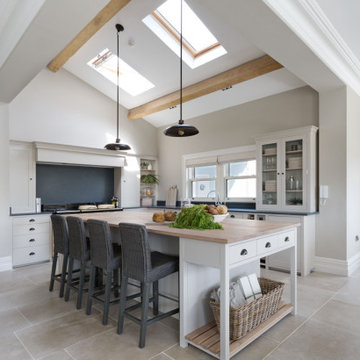
subtle colours and beautiful sold wood furniture were combined with clean lines, pale Nordic woods, and plenty of eye catching lighting and art throughout

This 1902 San Antonio home was beautiful both inside and out, except for the kitchen, which was dark and dated. The original kitchen layout consisted of a breakfast room and a small kitchen separated by a wall. There was also a very small screened in porch off of the kitchen. The homeowners dreamed of a light and bright new kitchen and that would accommodate a 48" gas range, built in refrigerator, an island and a walk in pantry. At first, it seemed almost impossible, but with a little imagination, we were able to give them every item on their wish list. We took down the wall separating the breakfast and kitchen areas, recessed the new Subzero refrigerator under the stairs, and turned the tiny screened porch into a walk in pantry with a gorgeous blue and white tile floor. The french doors in the breakfast area were replaced with a single transom door to mirror the door to the pantry. The new transoms make quite a statement on either side of the 48" Wolf range set against a marble tile wall. A lovely banquette area was created where the old breakfast table once was and is now graced by a lovely beaded chandelier. Pillows in shades of blue and white and a custom walnut table complete the cozy nook. The soapstone island with a walnut butcher block seating area adds warmth and character to the space. The navy barstools with chrome nailhead trim echo the design of the transoms and repeat the navy and chrome detailing on the custom range hood. A 42" Shaws farmhouse sink completes the kitchen work triangle. Off of the kitchen, the small hallway to the dining room got a facelift, as well. We added a decorative china cabinet and mirrored doors to the homeowner's storage closet to provide light and character to the passageway. After the project was completed, the homeowners told us that "this kitchen was the one that our historic house was always meant to have." There is no greater reward for what we do than that.

Scott Amundson Photography
This is an example of a large farmhouse l-shaped open plan kitchen in Minneapolis with a belfast sink, shaker cabinets, white cabinets, soapstone worktops, white splashback, metro tiled splashback, stainless steel appliances, medium hardwood flooring, an island, brown floors and black worktops.
This is an example of a large farmhouse l-shaped open plan kitchen in Minneapolis with a belfast sink, shaker cabinets, white cabinets, soapstone worktops, white splashback, metro tiled splashback, stainless steel appliances, medium hardwood flooring, an island, brown floors and black worktops.
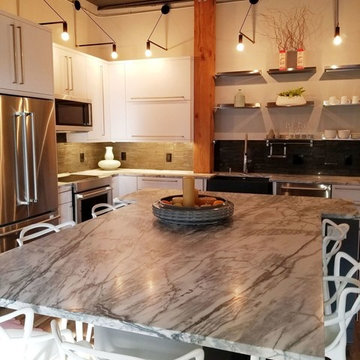
Complete renovation of historic loft in Downtown Denver. Everything is brand new and updated. Design and photography by Meg Miller Interior Creator
Inspiration for a medium sized eclectic u-shaped kitchen/diner in Denver with medium hardwood flooring, grey floors, a belfast sink, flat-panel cabinets, white cabinets, soapstone worktops, black splashback, ceramic splashback, stainless steel appliances and an island.
Inspiration for a medium sized eclectic u-shaped kitchen/diner in Denver with medium hardwood flooring, grey floors, a belfast sink, flat-panel cabinets, white cabinets, soapstone worktops, black splashback, ceramic splashback, stainless steel appliances and an island.

Walnut cabinets, a patched hardwood floor in existing maple, a black, soapstone countertop, white Kitchen Aid appliances, and a white tile backsplash come together for this warm and inviting kitchen.
Photo by David J. Turner
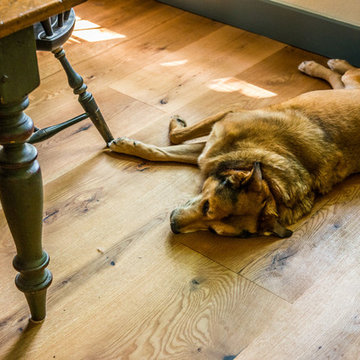
Live sawn wide plank solid White Oak flooring, custom sawn by Hull Forest Products from New England-grown White Oak. This cut of flooring contains a natural mix of quarter sawn, rift sawn, and plain sawn grain and reflects what the inside of a tree really looks like. Available unfinished or prefinished. Plank widths from 6-14" and plank lengths from 4-10+ feet. 4-6 week lead time. Life guarantee. 1-800-928-9602. www.hullforest.com

Medium sized rural galley open plan kitchen in Other with a belfast sink, shaker cabinets, distressed cabinets, soapstone worktops, beige splashback, ceramic splashback, stainless steel appliances, ceramic flooring and a breakfast bar.
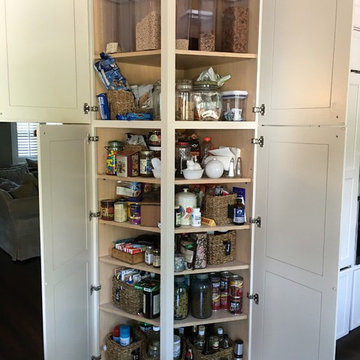
Medium sized farmhouse kitchen in New York with a belfast sink, shaker cabinets, beige cabinets, soapstone worktops, white splashback, metro tiled splashback, stainless steel appliances and dark hardwood flooring.

rvoiiiphoto.com
Small classic single-wall enclosed kitchen in Philadelphia with a belfast sink, medium wood cabinets, soapstone worktops, green splashback, mosaic tiled splashback, coloured appliances, dark hardwood flooring and a breakfast bar.
Small classic single-wall enclosed kitchen in Philadelphia with a belfast sink, medium wood cabinets, soapstone worktops, green splashback, mosaic tiled splashback, coloured appliances, dark hardwood flooring and a breakfast bar.
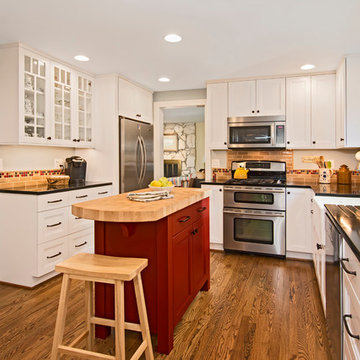
Daniel Farmer w/ Seattle Home Tours
This is an example of a medium sized rural l-shaped kitchen/diner in Seattle with a belfast sink, recessed-panel cabinets, white cabinets, soapstone worktops, beige splashback, ceramic splashback, stainless steel appliances, medium hardwood flooring and an island.
This is an example of a medium sized rural l-shaped kitchen/diner in Seattle with a belfast sink, recessed-panel cabinets, white cabinets, soapstone worktops, beige splashback, ceramic splashback, stainless steel appliances, medium hardwood flooring and an island.
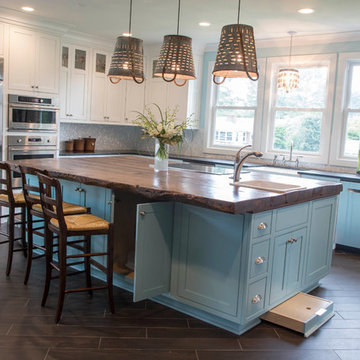
Ramone Photography
Inspiration for a large beach style l-shaped open plan kitchen in Other with a belfast sink, beaded cabinets, blue cabinets, stainless steel appliances, dark hardwood flooring, an island, soapstone worktops, grey splashback, mosaic tiled splashback, brown floors and black worktops.
Inspiration for a large beach style l-shaped open plan kitchen in Other with a belfast sink, beaded cabinets, blue cabinets, stainless steel appliances, dark hardwood flooring, an island, soapstone worktops, grey splashback, mosaic tiled splashback, brown floors and black worktops.
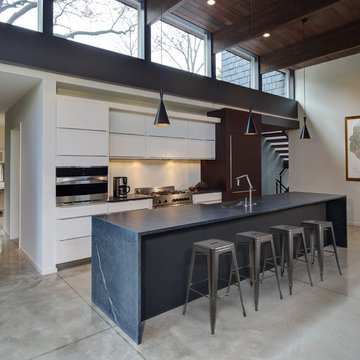
Tricia Shay Photography
This is an example of a contemporary open plan kitchen in Milwaukee with a belfast sink, flat-panel cabinets, white cabinets, soapstone worktops, stainless steel appliances, concrete flooring, an island and grey floors.
This is an example of a contemporary open plan kitchen in Milwaukee with a belfast sink, flat-panel cabinets, white cabinets, soapstone worktops, stainless steel appliances, concrete flooring, an island and grey floors.
Kitchen with a Belfast Sink and Soapstone Worktops Ideas and Designs
3