Kitchen with a Belfast Sink and Soapstone Worktops Ideas and Designs
Refine by:
Budget
Sort by:Popular Today
61 - 80 of 6,875 photos
Item 1 of 3
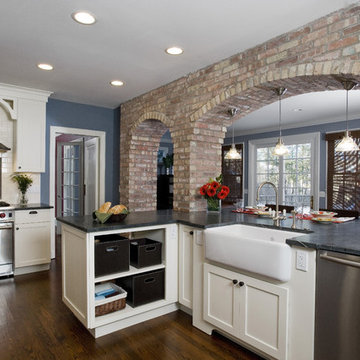
Photo by Linda Oyama-Bryan
Design ideas for a medium sized traditional u-shaped kitchen/diner in Chicago with stainless steel appliances, metro tiled splashback, a belfast sink, soapstone worktops, shaker cabinets, white cabinets, white splashback, medium hardwood flooring, brown floors and black worktops.
Design ideas for a medium sized traditional u-shaped kitchen/diner in Chicago with stainless steel appliances, metro tiled splashback, a belfast sink, soapstone worktops, shaker cabinets, white cabinets, white splashback, medium hardwood flooring, brown floors and black worktops.

It is not uncommon for down2earth interior design to be tasked with the challenge of combining an existing kitchen and dining room into one open space that is great for communal cooking and entertaining. But what happens when that request is only the beginning? In this kitchen, our clients had big dreams for their space that went well beyond opening up the plan and included flow, organization, a timeless aesthetic, and partnering with local vendors.
Although the family wanted all the modern conveniences afforded them by a total kitchen renovation, they also wanted it to look timeless and fit in with the aesthetic of their 100 year old home. So all design decisions were made with an eye towards timelessness, from the profile of the cabinet doors, to the handmade backsplash tiles, to the choice of soapstone for countertops, which is a beautiful material that is naturally heat resistant. The soapstone was strategically positioned so that the most stunning veins would be on display across the island top and on the wall behind the cooktop. Even the green color of the cabinet, and the subtle green-greys of the trim were specifically chosen for their softness so they will not look stark or trendy in this classic home.
To address issues of flow, the clients really analyzed how they cook, entertain, and eat. We went well beyond the typical “kitchen triangle” to make sure all the hot spots of the kitchen were in the most functional locations within the space. Once we located the “big moves” we really dug down into the details. Some noteworthy ones include a whole wall of deep pantries with pull outs so all food storage is in one place, knives stored in a drawer right over the cutting boards, trash located right behind the sink, and pots, pans, cookie sheets located right by the oven, and a pullout for the Kitchenaid mixer. There are also pullouts that serve as dedicated storage next to the oven for oils, spices, and utensils, and a microwave located in the island which will facilitate aging in place if that becomes an objective in the future. A broom and cleaning supply storage closet at the top of the basement stairs coordinates with the kitchen cabinets so it will look nice if on view, or it can be hidden behind barn doors that tuck just a bit behind the oven. Storage for platters and a bar are located near the dining room so they will be on hand for entertaining.
As a couple deeply invested in their local community, it was important to the homeowners to work with as many local vendors as possible. From flooring to woodwork to tile to countertops, choosing the right materials to make this project come together was a real collaborative effort. Their close community connections also inspired these empty nesters to stay in their home and update it to their needs, rather than relocating. The space can now accommodate their growing family that might consist of children’s spouses, grandkids, and furry friends alike.
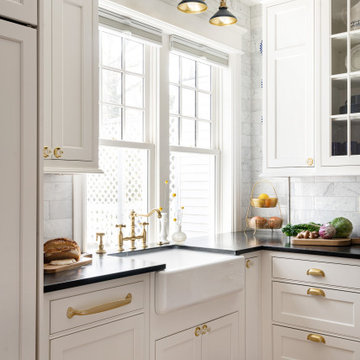
This is an example of a l-shaped kitchen/diner in Wilmington with white cabinets, integrated appliances, black worktops, a belfast sink, soapstone worktops, white splashback and an island.

Under cabinet lighting, power and charging, all up high for a clean backsplash. TV nook tucked in the corner. Soft grey cabinets, soapstone c-tops, and a marble backsplash. The apron front sink has a farmhouse feel but the appliances are all modern.

Kohler Apron Front single basin sink, Newport Brass Gooseneck faucet, Atrium Garden Window, Soapstone countertop, Sophia 2" x6" Subway tile backsplash, and Nuvo Antebellum Mini Pendant light above kitchen sink!
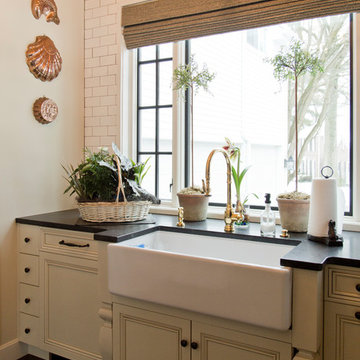
Design ideas for a medium sized traditional l-shaped enclosed kitchen in St Louis with a belfast sink, recessed-panel cabinets, white cabinets, soapstone worktops, white splashback, ceramic splashback, dark hardwood flooring, brown floors and black worktops.
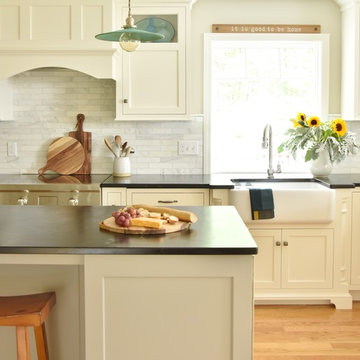
Inspiration for a kitchen in Boston with a belfast sink, recessed-panel cabinets, soapstone worktops, marble splashback, integrated appliances, light hardwood flooring and an island.
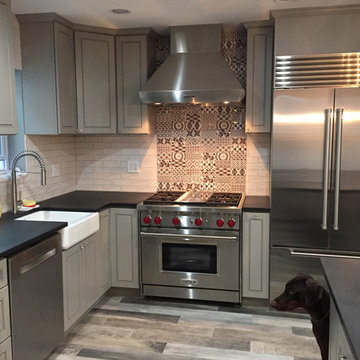
Photo of a medium sized traditional l-shaped enclosed kitchen in New York with a belfast sink, raised-panel cabinets, grey cabinets, soapstone worktops, grey splashback, cement tile splashback, stainless steel appliances, medium hardwood flooring, an island, multi-coloured floors and black worktops.
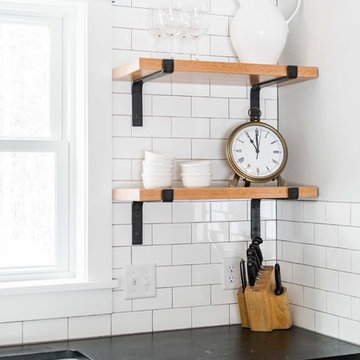
Rustic and modern design elements complement one another in this 2,480 sq. ft. three bedroom, two and a half bath custom modern farmhouse. Abundant natural light and face nailed wide plank white pine floors carry throughout the entire home along with plenty of built-in storage, a stunning white kitchen, and cozy brick fireplace.
Photos by Tessa Manning
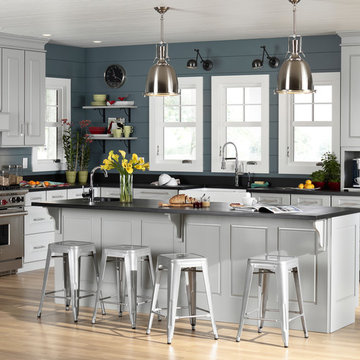
Inspiration for a medium sized traditional l-shaped kitchen/diner in Orlando with a belfast sink, raised-panel cabinets, white cabinets, soapstone worktops, blue splashback, wood splashback, stainless steel appliances, light hardwood flooring, an island, beige floors and black worktops.
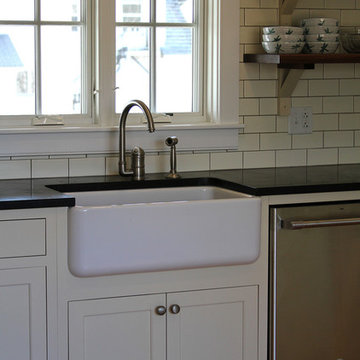
Complete interior remodel, added dormer for more space upstairs and partial exterior remodel. Kitchen and Bathrooms designed by rk MILES.
This is an example of a medium sized traditional l-shaped enclosed kitchen in Boston with a belfast sink, beaded cabinets, white cabinets, soapstone worktops, white splashback, metro tiled splashback, stainless steel appliances, no island and brown floors.
This is an example of a medium sized traditional l-shaped enclosed kitchen in Boston with a belfast sink, beaded cabinets, white cabinets, soapstone worktops, white splashback, metro tiled splashback, stainless steel appliances, no island and brown floors.
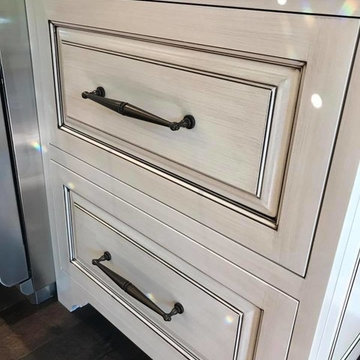
Beautiful custom hand painted and glazed amish cabinets.
Inspiration for a medium sized country l-shaped kitchen/diner in Other with a belfast sink, distressed cabinets, stainless steel appliances, raised-panel cabinets, soapstone worktops, grey splashback, ceramic splashback, dark hardwood flooring, an island and brown floors.
Inspiration for a medium sized country l-shaped kitchen/diner in Other with a belfast sink, distressed cabinets, stainless steel appliances, raised-panel cabinets, soapstone worktops, grey splashback, ceramic splashback, dark hardwood flooring, an island and brown floors.

Photographer: Thomas Robert Clark
This is an example of a medium sized rustic galley enclosed kitchen in Philadelphia with a belfast sink, open cabinets, medium wood cabinets, soapstone worktops, white splashback, stainless steel appliances, medium hardwood flooring, an island, brown floors and glass tiled splashback.
This is an example of a medium sized rustic galley enclosed kitchen in Philadelphia with a belfast sink, open cabinets, medium wood cabinets, soapstone worktops, white splashback, stainless steel appliances, medium hardwood flooring, an island, brown floors and glass tiled splashback.
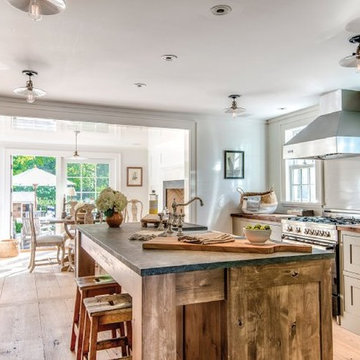
Design ideas for a medium sized scandi galley open plan kitchen in New York with a belfast sink, shaker cabinets, grey cabinets, soapstone worktops, white splashback, wood splashback, stainless steel appliances, light hardwood flooring, an island and brown floors.
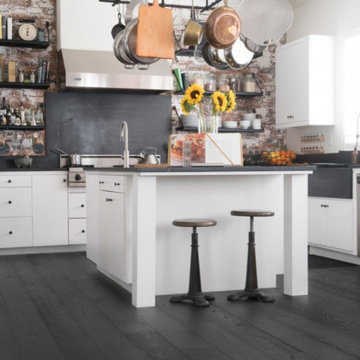
Photo of a medium sized contemporary l-shaped kitchen in Miami with a belfast sink, flat-panel cabinets, white cabinets, soapstone worktops, brown splashback, brick splashback, dark hardwood flooring, an island and black floors.
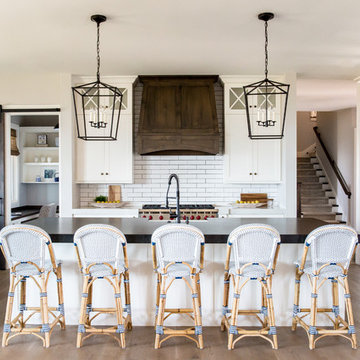
Design ideas for a large country single-wall open plan kitchen in Salt Lake City with a belfast sink, white cabinets, white splashback, metro tiled splashback, an island, shaker cabinets, soapstone worktops, stainless steel appliances, medium hardwood flooring and black worktops.
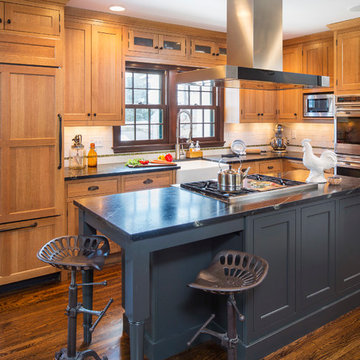
Troy Thies Photagraphy
Inspiration for a medium sized country l-shaped open plan kitchen in Minneapolis with a belfast sink, flat-panel cabinets, soapstone worktops, white splashback, metro tiled splashback, an island, medium wood cabinets, stainless steel appliances, dark hardwood flooring and brown floors.
Inspiration for a medium sized country l-shaped open plan kitchen in Minneapolis with a belfast sink, flat-panel cabinets, soapstone worktops, white splashback, metro tiled splashback, an island, medium wood cabinets, stainless steel appliances, dark hardwood flooring and brown floors.
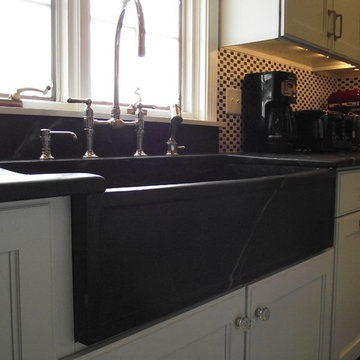
This is an example of a large country l-shaped kitchen in Philadelphia with a belfast sink, recessed-panel cabinets, white cabinets, soapstone worktops, multi-coloured splashback, glass tiled splashback, stainless steel appliances, dark hardwood flooring and an island.
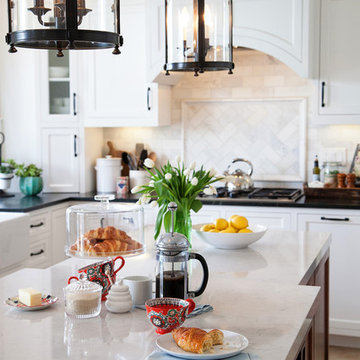
Found Creative Studios
Inspiration for a medium sized classic u-shaped kitchen in San Diego with a belfast sink, recessed-panel cabinets, white cabinets, soapstone worktops, white splashback, stone tiled splashback, stainless steel appliances, travertine flooring and an island.
Inspiration for a medium sized classic u-shaped kitchen in San Diego with a belfast sink, recessed-panel cabinets, white cabinets, soapstone worktops, white splashback, stone tiled splashback, stainless steel appliances, travertine flooring and an island.
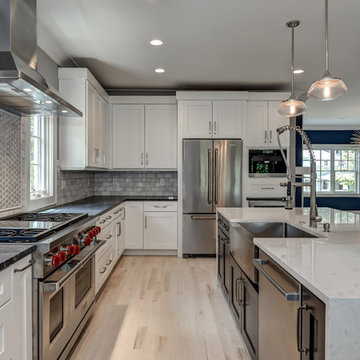
Inspiration for a large contemporary l-shaped kitchen in Atlanta with a belfast sink, shaker cabinets, white cabinets, soapstone worktops, grey splashback, stone tiled splashback, stainless steel appliances, light hardwood flooring and an island.
Kitchen with a Belfast Sink and Soapstone Worktops Ideas and Designs
4