Kitchen with a Belfast Sink Ideas and Designs
Sort by:Popular Today
1 - 20 of 750 photos
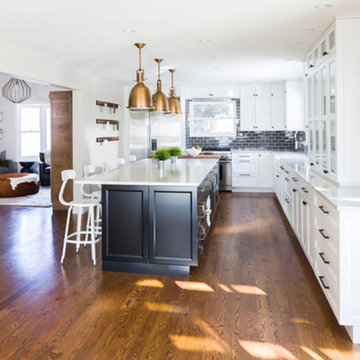
Photo by Mark Quentin of Studio Q Photography
Cabinets by Ultracraft and installed by ICS
Construction by Factor Design Build
This is an example of a large farmhouse l-shaped kitchen/diner in Denver with a belfast sink, recessed-panel cabinets, black cabinets, wood worktops, grey splashback, metro tiled splashback, stainless steel appliances, medium hardwood flooring and an island.
This is an example of a large farmhouse l-shaped kitchen/diner in Denver with a belfast sink, recessed-panel cabinets, black cabinets, wood worktops, grey splashback, metro tiled splashback, stainless steel appliances, medium hardwood flooring and an island.
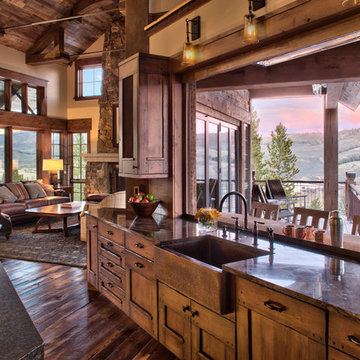
Jason McConathy
Photo of a rustic open plan kitchen in Denver with a belfast sink, flat-panel cabinets, medium wood cabinets, granite worktops, beige splashback, porcelain splashback, integrated appliances, dark hardwood flooring and an island.
Photo of a rustic open plan kitchen in Denver with a belfast sink, flat-panel cabinets, medium wood cabinets, granite worktops, beige splashback, porcelain splashback, integrated appliances, dark hardwood flooring and an island.

photo by Susan Teare
Photo of a medium sized traditional l-shaped open plan kitchen in Burlington with green cabinets, a belfast sink, shaker cabinets, engineered stone countertops, white splashback, wood splashback, stainless steel appliances, dark hardwood flooring, no island and brown floors.
Photo of a medium sized traditional l-shaped open plan kitchen in Burlington with green cabinets, a belfast sink, shaker cabinets, engineered stone countertops, white splashback, wood splashback, stainless steel appliances, dark hardwood flooring, no island and brown floors.
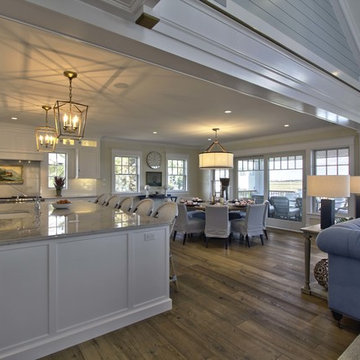
Todd Tully Danner, AIA
Large beach style l-shaped kitchen/diner in Philadelphia with a belfast sink, beaded cabinets, white cabinets, quartz worktops, white splashback, metro tiled splashback, stainless steel appliances, medium hardwood flooring, an island and brown floors.
Large beach style l-shaped kitchen/diner in Philadelphia with a belfast sink, beaded cabinets, white cabinets, quartz worktops, white splashback, metro tiled splashback, stainless steel appliances, medium hardwood flooring, an island and brown floors.
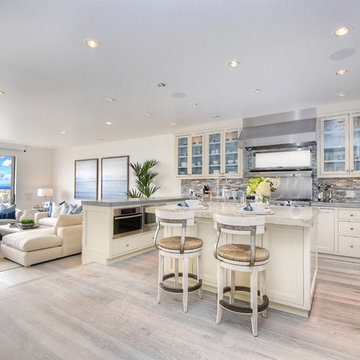
This is an example of a medium sized coastal u-shaped open plan kitchen in Orange County with glass-front cabinets, white cabinets, an island, stainless steel appliances, a belfast sink, grey splashback, matchstick tiled splashback, grey floors and light hardwood flooring.
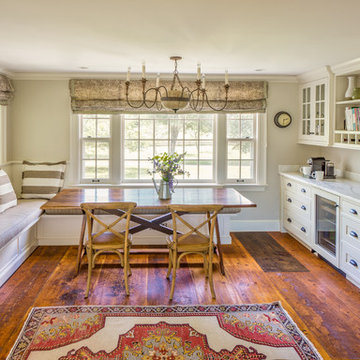
This modern farmhouse kitchen was created to match the style and feel of the rest of the historic house built in the 1700s. Reclaimed flooring and counters, white fully custom Grabill cabinets, a farmhouse sink, and marble counters complete this lovely kitchen. Design and Installation by Main Street at Botellos. Photography by Eric Roth.

Shaker style cabinets with a honey glaze were used throughout the kitchen. Thin kiln dried brick tile on the floor. The countertop, backsplash and farmhouse sink are all made of soapstone. A lack of upper cabinets required us to get creative with the underside of the desk, ultimately creating a 4' desktop with the back 2' dedicated to dish storage. The lower barn had been a timber framed tobacco barn but was not beefy enough to handle residential occupancy and modern building codes. A new timber framed structure was built in its place, and the timbers were planed to give the a hand hewn appearance.
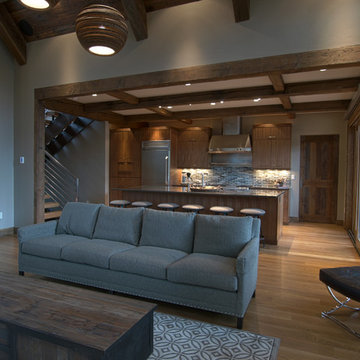
Valdez Architecture + Interiors
Photo of a medium sized rustic single-wall kitchen/diner in Phoenix with a belfast sink, flat-panel cabinets, dark wood cabinets, granite worktops, multi-coloured splashback, stone tiled splashback, stainless steel appliances, medium hardwood flooring, an island and beige floors.
Photo of a medium sized rustic single-wall kitchen/diner in Phoenix with a belfast sink, flat-panel cabinets, dark wood cabinets, granite worktops, multi-coloured splashback, stone tiled splashback, stainless steel appliances, medium hardwood flooring, an island and beige floors.
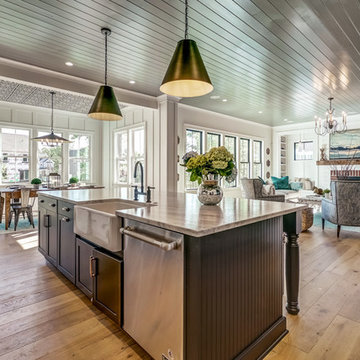
Farmhouse l-shaped open plan kitchen in Other with a belfast sink, recessed-panel cabinets, marble worktops, white splashback, stainless steel appliances, light hardwood flooring, an island and white worktops.
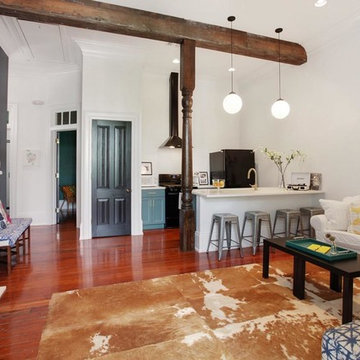
Inspiration for a small contemporary galley open plan kitchen in New Orleans with a belfast sink, recessed-panel cabinets, blue cabinets, engineered stone countertops, black appliances, medium hardwood flooring, a breakfast bar, brown floors and white worktops.

Poulin Design Center
Large contemporary u-shaped open plan kitchen in Albuquerque with a belfast sink, shaker cabinets, dark wood cabinets, quartz worktops, white splashback, metro tiled splashback, stainless steel appliances, vinyl flooring, no island, multi-coloured floors and white worktops.
Large contemporary u-shaped open plan kitchen in Albuquerque with a belfast sink, shaker cabinets, dark wood cabinets, quartz worktops, white splashback, metro tiled splashback, stainless steel appliances, vinyl flooring, no island, multi-coloured floors and white worktops.
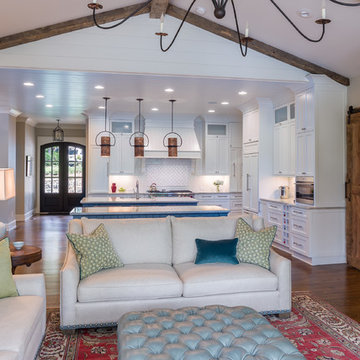
Valerie Ryan Photography
Photo of a large traditional l-shaped kitchen/diner in Atlanta with a belfast sink, shaker cabinets, white cabinets, quartz worktops, white splashback, white appliances, medium hardwood flooring and multiple islands.
Photo of a large traditional l-shaped kitchen/diner in Atlanta with a belfast sink, shaker cabinets, white cabinets, quartz worktops, white splashback, white appliances, medium hardwood flooring and multiple islands.
Michael Del Rosario
Design ideas for a contemporary kitchen in Orange County with a belfast sink, flat-panel cabinets, dark wood cabinets, stainless steel appliances and an island.
Design ideas for a contemporary kitchen in Orange County with a belfast sink, flat-panel cabinets, dark wood cabinets, stainless steel appliances and an island.
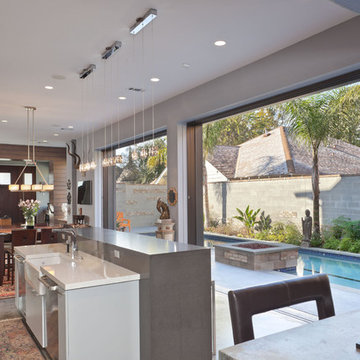
-- photo credit Ben Hill Photography
Inspiration for a contemporary galley open plan kitchen in Houston with a belfast sink.
Inspiration for a contemporary galley open plan kitchen in Houston with a belfast sink.
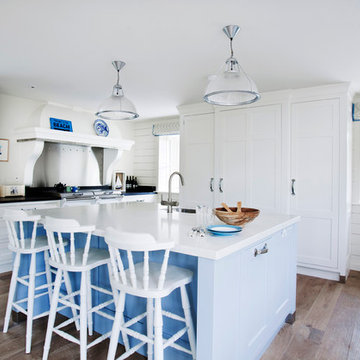
Inspiration for a beach style u-shaped kitchen in Wiltshire with a belfast sink, recessed-panel cabinets, white cabinets, integrated appliances, medium hardwood flooring, an island and brown floors.
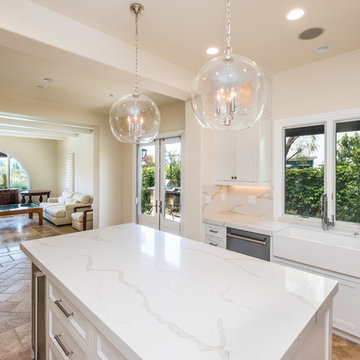
Vanessa M Photography
Design ideas for a medium sized traditional l-shaped enclosed kitchen in Orange County with a belfast sink, recessed-panel cabinets, white cabinets, engineered stone countertops, white splashback, marble splashback, stainless steel appliances, porcelain flooring, an island and beige floors.
Design ideas for a medium sized traditional l-shaped enclosed kitchen in Orange County with a belfast sink, recessed-panel cabinets, white cabinets, engineered stone countertops, white splashback, marble splashback, stainless steel appliances, porcelain flooring, an island and beige floors.
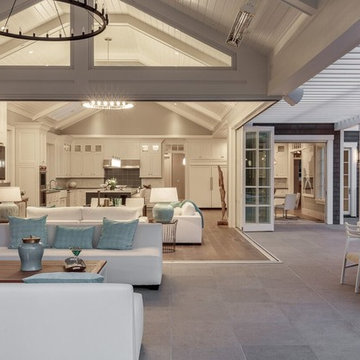
The spacious kitchen is open to the living room which flows effortlessly into the outdoor seating area on the porch with the removal of the sliding glass doors. The open plan takes advantage of the wonderful Northern California weather when the warm days blend wonderfully into the cooler nights so that everyone can feel connected wherever in the house they may be.
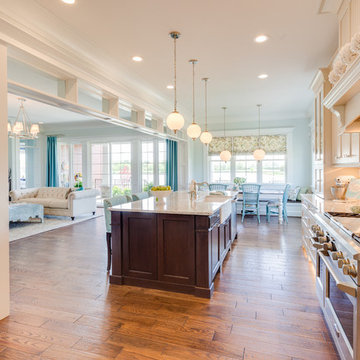
Inspiration for a traditional kitchen in Other with a belfast sink, shaker cabinets, beige cabinets, engineered stone countertops, beige splashback, mosaic tiled splashback, stainless steel appliances, medium hardwood flooring and an island.
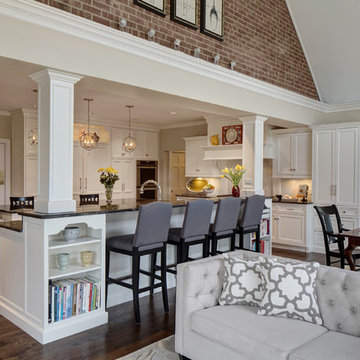
Open bookcases were designed in the snack bar that faces toward the Family Room. This snack bar allows for a separate eating area, as well a seating space for entertaining. It also creates a divider between the Family Room and Kitchen, and is used as a brace for the kitchen perimeter. Custom Antique White Grabill Cabinetry gives this kitchen an elegant, yet vivacious traditional feel.
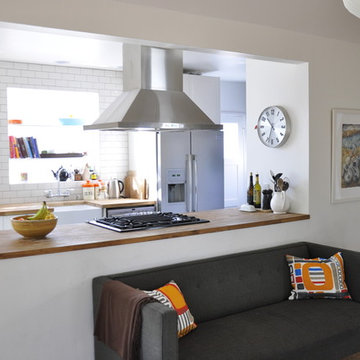
Photo by Brian Kelly
Inspiration for a medium sized contemporary galley kitchen/diner in Los Angeles with metro tiled splashback, a belfast sink, stainless steel appliances, wood worktops, flat-panel cabinets, white cabinets, white splashback and a breakfast bar.
Inspiration for a medium sized contemporary galley kitchen/diner in Los Angeles with metro tiled splashback, a belfast sink, stainless steel appliances, wood worktops, flat-panel cabinets, white cabinets, white splashback and a breakfast bar.
Kitchen with a Belfast Sink Ideas and Designs
1