Kitchen with a Belfast Sink Ideas and Designs

Locati Architects, LongViews Studio
Inspiration for a large rural l-shaped kitchen in Other with a belfast sink, flat-panel cabinets, light wood cabinets, concrete worktops, white splashback, metro tiled splashback, stainless steel appliances, light hardwood flooring and an island.
Inspiration for a large rural l-shaped kitchen in Other with a belfast sink, flat-panel cabinets, light wood cabinets, concrete worktops, white splashback, metro tiled splashback, stainless steel appliances, light hardwood flooring and an island.
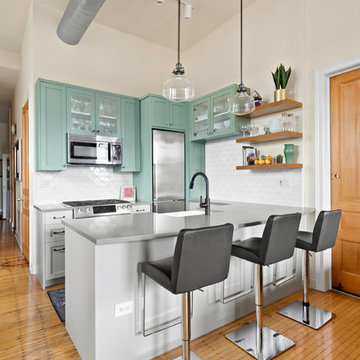
Contemporary u-shaped kitchen in Chicago with a belfast sink, shaker cabinets, green cabinets, white splashback, stainless steel appliances, medium hardwood flooring, a breakfast bar, brown floors and grey worktops.
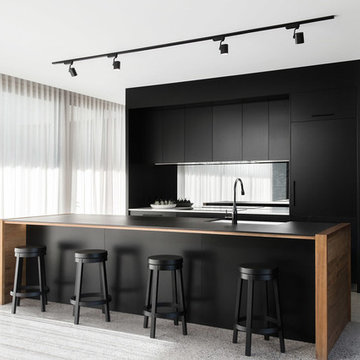
Photo of a contemporary galley kitchen in Hobart with a belfast sink, flat-panel cabinets, black cabinets, integrated appliances, concrete flooring, an island, grey floors and black worktops.
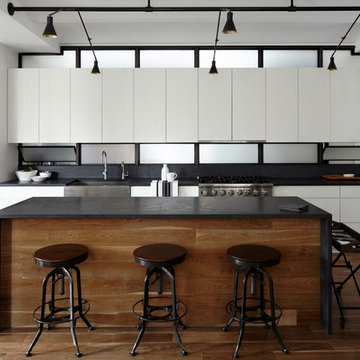
Jason Lindberg
This is an example of a contemporary single-wall open plan kitchen in New York with a belfast sink, flat-panel cabinets and white cabinets.
This is an example of a contemporary single-wall open plan kitchen in New York with a belfast sink, flat-panel cabinets and white cabinets.

2010 A-List Award for Best Home Remodel
A perfect example of mixing what is authentic with the newest innovation. Beautiful antique reclaimed wood ceilings with Neff’s sleek grey lacquered cabinets. Concrete and stainless counter tops.
Travertine flooring in a vertical pattern to compliment adds another subtle graining to the room.

The existing 70's styled kitchen needed a complete makeover. The original kitchen and family room wing included a rabbit warren of small rooms with an awkward angled family room separating the kitchen from the formal spaces.
The new space plan required moving the angled wall two feet to widen the space for an island. The kitchen was relocated to what was the original family room enabling direct access to both the formal dining space and the new family room space.
The large island is the heart of the redesigned kitchen, ample counter space flanks the island cooking station and the raised glass door cabinets provide a visually interesting separation of work space and dining room.
The contemporized Arts and Crafts style developed for the space integrates seamlessly with the existing shingled home. Split panel doors in rich cherry wood are the perfect foil for the dark granite counters with sparks of cobalt blue.
Dave Adams Photography
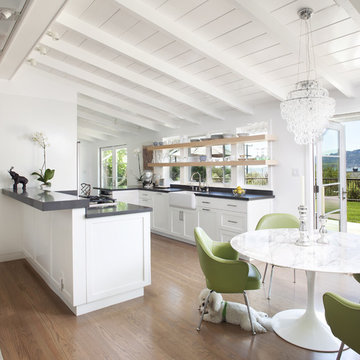
photo by Paul Dyer
This is an example of a classic kitchen/diner in San Francisco with recessed-panel cabinets, a belfast sink and white cabinets.
This is an example of a classic kitchen/diner in San Francisco with recessed-panel cabinets, a belfast sink and white cabinets.
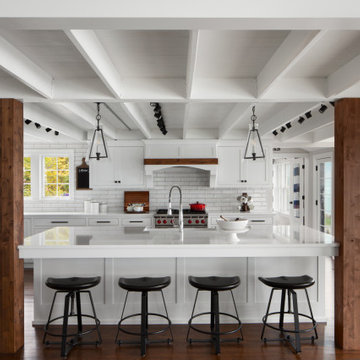
A charming white kitchen set in the center of this open floor plan and surrounded by stained walnut beams and flooring. An exposed beamed ceiling brings the charm into the space. Glass pendant lighting sets just over the oversized island centered in the range.
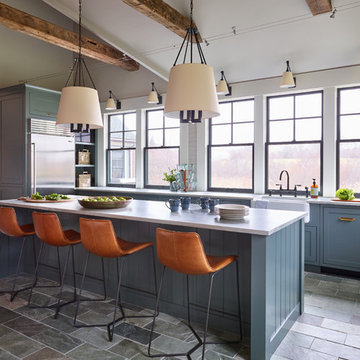
Jared Kuzia Photography
Medium sized classic l-shaped enclosed kitchen in Boston with a belfast sink, shaker cabinets, blue cabinets, quartz worktops, white splashback, metro tiled splashback, stainless steel appliances, slate flooring, an island, grey floors and white worktops.
Medium sized classic l-shaped enclosed kitchen in Boston with a belfast sink, shaker cabinets, blue cabinets, quartz worktops, white splashback, metro tiled splashback, stainless steel appliances, slate flooring, an island, grey floors and white worktops.
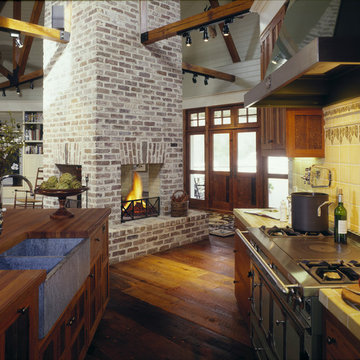
John McManus Photography
This is an example of a medium sized rural galley open plan kitchen in Atlanta with medium wood cabinets, tile countertops, yellow splashback, stainless steel appliances, a belfast sink, recessed-panel cabinets, ceramic splashback, dark hardwood flooring and an island.
This is an example of a medium sized rural galley open plan kitchen in Atlanta with medium wood cabinets, tile countertops, yellow splashback, stainless steel appliances, a belfast sink, recessed-panel cabinets, ceramic splashback, dark hardwood flooring and an island.
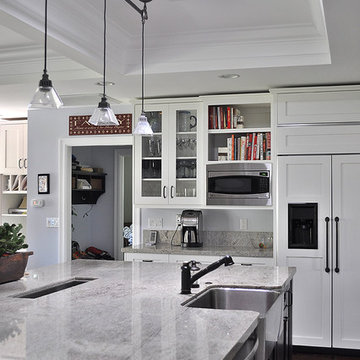
Design ideas for a traditional kitchen in Phoenix with shaker cabinets, a belfast sink, white cabinets, granite worktops and integrated appliances.
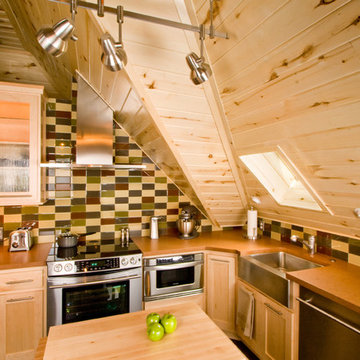
Design ideas for a rustic u-shaped kitchen in Denver with glass-front cabinets, stainless steel appliances, a belfast sink, light wood cabinets and multi-coloured splashback.

Laura Mettler
Large rustic u-shaped kitchen/diner in Other with glass-front cabinets, medium wood cabinets, stainless steel appliances, medium hardwood flooring, a belfast sink, granite worktops, beige splashback, multiple islands and brown floors.
Large rustic u-shaped kitchen/diner in Other with glass-front cabinets, medium wood cabinets, stainless steel appliances, medium hardwood flooring, a belfast sink, granite worktops, beige splashback, multiple islands and brown floors.
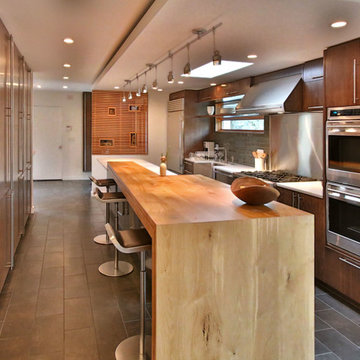
2222 NE STANTON ST, PORTLAND OR
Our team represented the Seller in the sale of this property.
Staging services provided by Spade & Archer Design Agency.
THE DETAILS
MID-CENTURY MODERN
One-of-a-kind home in the heart of Irvington. NW modern architecture with luxury finishes throughout. The wide open layout is an entertainer's dream. The living room is anchored by a custom fireplace & opens to an outside balcony. The Zen master suite features a spa like bath, great closets & built-ins. Unique modernism meets eco-friendly functionality.
Contact us for more information about this neighborhood and a list of available properties contact us via email at info@danagriggs.com or by visiting our website at www.DanaGriggs.com
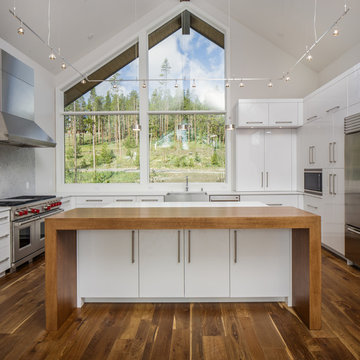
Manufacturer: Homestead Cabinet and Furniture
Wood Species: Rehau High Gloss Acrylic
Color: Bianco
Door Style: Slab with Slab drawer front
Construction Style: Frameless
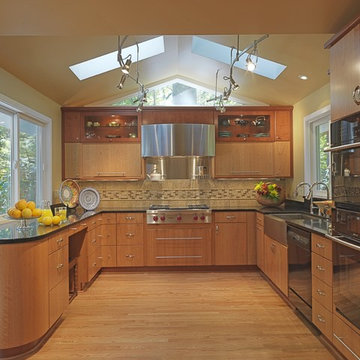
This is an example of a classic u-shaped kitchen in DC Metro with flat-panel cabinets, black appliances, a belfast sink, medium wood cabinets and multi-coloured splashback.

In the heart of South West London this contemporary property had a full re-fit installing a range of bespoke concrete work to complement various spaces around the house. The kitchen features a custom island, worktop and matching splash-back. The handleless white units with brass detailing and matching Vola Taps/Accessories are complemented by the striking colour and thickness of our polished concrete.
Continuing through to the living room, there is a bespoke fire hearth and shelf counter spanning over five meters in length. Manufactured in two pieces this concrete counter enhances the feature wall with its overwhelming presence. Matching units and brass detailing combined with the same concrete thickness compliment the kitchen and keep a sense of fluidity throughout the property.
Following the brass detailing motif to the bathroom, we installed a white ‘Kern’ Kast Concrete Basin and matching bespoke shelf. The stunning combination of colours creates a bright, freshly modern space, perfect for a modern but classic bathroom.
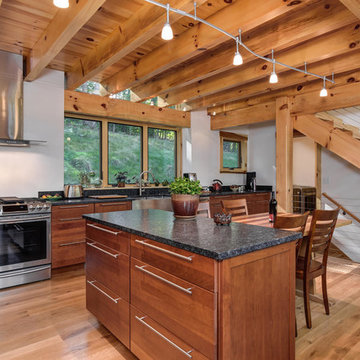
This is an example of a rustic kitchen/diner in Other with a belfast sink, flat-panel cabinets, medium wood cabinets, stainless steel appliances, light hardwood flooring and an island.
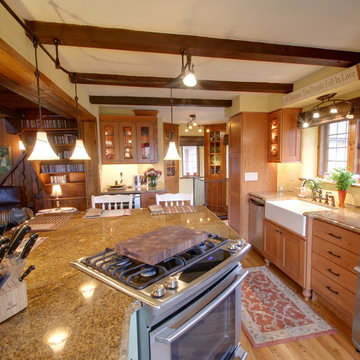
Photo of a rustic kitchen in Columbus with glass-front cabinets, stainless steel appliances, a belfast sink and granite worktops.

Designed by Seabold Studio
Architect: Jeff Seabold
Design ideas for an urban l-shaped kitchen in Jackson with a belfast sink, flat-panel cabinets, brown cabinets, black splashback, metro tiled splashback, an island, grey floors and grey worktops.
Design ideas for an urban l-shaped kitchen in Jackson with a belfast sink, flat-panel cabinets, brown cabinets, black splashback, metro tiled splashback, an island, grey floors and grey worktops.
Kitchen with a Belfast Sink Ideas and Designs
1