Kitchen with an Integrated Sink and a Breakfast Bar Ideas and Designs
Refine by:
Budget
Sort by:Popular Today
1 - 20 of 4,742 photos

Design ideas for a medium sized traditional grey and teal u-shaped kitchen/diner in Gloucestershire with an integrated sink, shaker cabinets, blue cabinets, quartz worktops, white splashback, ceramic splashback, black appliances, vinyl flooring, a breakfast bar, grey floors and white worktops.

This is an example of a large bohemian l-shaped open plan kitchen in London with an integrated sink, flat-panel cabinets, green cabinets, engineered stone countertops, grey splashback, engineered quartz splashback, black appliances, light hardwood flooring, a breakfast bar, grey worktops and feature lighting.

Exklusive, schwarze Wohnküche mit Holzakzenten für die ganze Familie in Erlangen. Zu einer gelungenen Küchenplanung tragen nicht nur hochwertige Materialien, sondern auch eine durchdachte Linienführung bei den Fronten und ein Beleuchtungskonzept bei.

The kitchen is a mix of existing and new cabinets that were made to match. Marmoleum (a natural sheet linoleum) flooring sets the kitchen apart in the home’s open plan. It is also low maintenance and resilient underfoot. Custom stainless steel countertops match the appliances, are low maintenance and are, uhm, stainless!

Design ideas for a medium sized retro single-wall open plan kitchen in Other with an integrated sink, open cabinets, grey cabinets, stainless steel worktops, grey splashback, porcelain splashback and a breakfast bar.

Inspiration for a medium sized classic u-shaped open plan kitchen in Moscow with an integrated sink, raised-panel cabinets, green cabinets, composite countertops, white splashback, ceramic splashback, black appliances, medium hardwood flooring, a breakfast bar, beige floors and white worktops.

Beautiful Satin Grey Kitchen with raised Breakfast Bar area.
Inspiration for a medium sized modern u-shaped kitchen/diner in Hampshire with an integrated sink, flat-panel cabinets, grey cabinets, quartz worktops, integrated appliances, medium hardwood flooring, a breakfast bar, white worktops and feature lighting.
Inspiration for a medium sized modern u-shaped kitchen/diner in Hampshire with an integrated sink, flat-panel cabinets, grey cabinets, quartz worktops, integrated appliances, medium hardwood flooring, a breakfast bar, white worktops and feature lighting.

Photo of a small world-inspired single-wall kitchen/diner in Other with an integrated sink, white cabinets, stainless steel worktops, white splashback, a breakfast bar, white floors, grey worktops and porcelain flooring.

すご~く広いリビングで心置きなく寛ぎたい。
くつろぐ場所は、ほど良くプライバシーを保つように。
ゆっくり本を読んだり、家族団らんしたり、たのしさを詰め込んだ暮らしを考えた。
ひとつひとつ動線を考えたら、私たち家族のためだけの「平屋」のカタチにたどり着いた。
流れるような回遊動線は、きっと日々の家事を楽しくしてくれる。
そんな家族の想いが、またひとつカタチになりました。
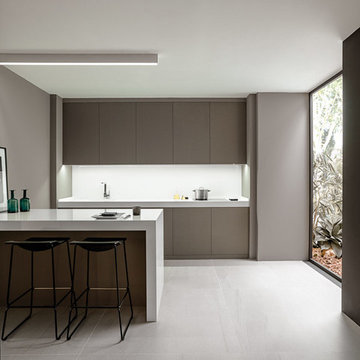
Pavimento porcelánico de gran formato XLIGHT Premium AGED Clay Nature by URBATEK - PORCELANOSA Grupo
Inspiration for a medium sized modern single-wall open plan kitchen in Other with an integrated sink, flat-panel cabinets, brown cabinets, white splashback, ceramic flooring, beige floors, white worktops and a breakfast bar.
Inspiration for a medium sized modern single-wall open plan kitchen in Other with an integrated sink, flat-panel cabinets, brown cabinets, white splashback, ceramic flooring, beige floors, white worktops and a breakfast bar.
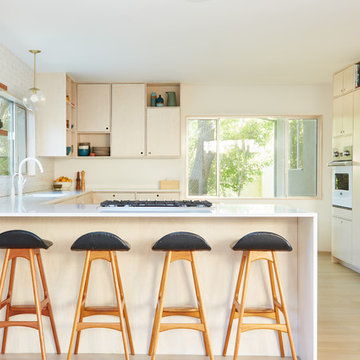
Madeline Tolle
Design by Tandem Designs
Design ideas for a midcentury u-shaped kitchen in Los Angeles with flat-panel cabinets, light wood cabinets, white splashback, ceramic splashback, integrated appliances, an integrated sink, light hardwood flooring, a breakfast bar and beige floors.
Design ideas for a midcentury u-shaped kitchen in Los Angeles with flat-panel cabinets, light wood cabinets, white splashback, ceramic splashback, integrated appliances, an integrated sink, light hardwood flooring, a breakfast bar and beige floors.

bla architekten / Steffen Junghans
Photo of a medium sized contemporary u-shaped open plan kitchen in Leipzig with an integrated sink, flat-panel cabinets, black cabinets, wood worktops, black splashback, wood splashback, light hardwood flooring, a breakfast bar, brown floors and black appliances.
Photo of a medium sized contemporary u-shaped open plan kitchen in Leipzig with an integrated sink, flat-panel cabinets, black cabinets, wood worktops, black splashback, wood splashback, light hardwood flooring, a breakfast bar, brown floors and black appliances.
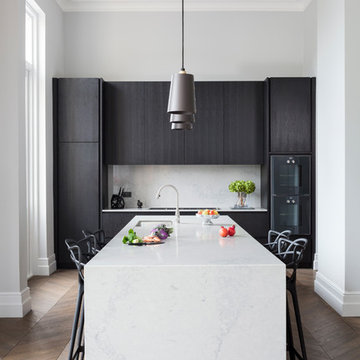
Marc Wilson
Inspiration for a medium sized contemporary single-wall kitchen/diner in London with flat-panel cabinets, dark wood cabinets, medium hardwood flooring, brown floors, black appliances, an integrated sink, composite countertops, stone slab splashback and a breakfast bar.
Inspiration for a medium sized contemporary single-wall kitchen/diner in London with flat-panel cabinets, dark wood cabinets, medium hardwood flooring, brown floors, black appliances, an integrated sink, composite countertops, stone slab splashback and a breakfast bar.

I built this on my property for my aging father who has some health issues. Handicap accessibility was a factor in design. His dream has always been to try retire to a cabin in the woods. This is what he got.
It is a 1 bedroom, 1 bath with a great room. It is 600 sqft of AC space. The footprint is 40' x 26' overall.
The site was the former home of our pig pen. I only had to take 1 tree to make this work and I planted 3 in its place. The axis is set from root ball to root ball. The rear center is aligned with mean sunset and is visible across a wetland.
The goal was to make the home feel like it was floating in the palms. The geometry had to simple and I didn't want it feeling heavy on the land so I cantilevered the structure beyond exposed foundation walls. My barn is nearby and it features old 1950's "S" corrugated metal panel walls. I used the same panel profile for my siding. I ran it vertical to match the barn, but also to balance the length of the structure and stretch the high point into the canopy, visually. The wood is all Southern Yellow Pine. This material came from clearing at the Babcock Ranch Development site. I ran it through the structure, end to end and horizontally, to create a seamless feel and to stretch the space. It worked. It feels MUCH bigger than it is.
I milled the material to specific sizes in specific areas to create precise alignments. Floor starters align with base. Wall tops adjoin ceiling starters to create the illusion of a seamless board. All light fixtures, HVAC supports, cabinets, switches, outlets, are set specifically to wood joints. The front and rear porch wood has three different milling profiles so the hypotenuse on the ceilings, align with the walls, and yield an aligned deck board below. Yes, I over did it. It is spectacular in its detailing. That's the benefit of small spaces.
Concrete counters and IKEA cabinets round out the conversation.
For those who cannot live tiny, I offer the Tiny-ish House.
Photos by Ryan Gamma
Staging by iStage Homes
Design Assistance Jimmy Thornton
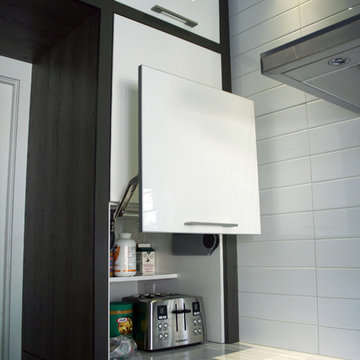
This is an example of a medium sized modern u-shaped kitchen/diner in Montreal with an integrated sink, flat-panel cabinets, white cabinets, engineered stone countertops, white splashback, ceramic splashback, stainless steel appliances, porcelain flooring and a breakfast bar.
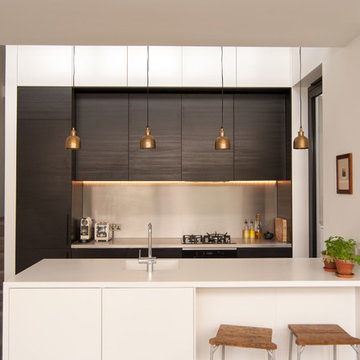
This is an example of a contemporary kitchen in London with an integrated sink and a breakfast bar.
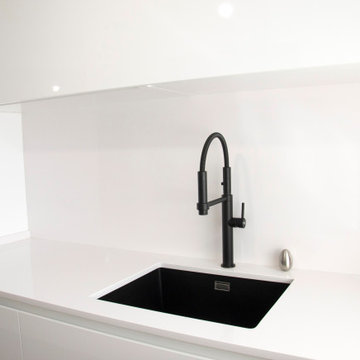
En esta ocasión tenemos un nuevo proyecto de Cafran Cocinas que esperamos os guste tanto como a nosotros. Se trata de una cocina de concepto abierto que comparte espacio único con el comedor y el salón. Destacamos la impresionante península en Silestone Blanco Zeus que alberga mucho espacio de almacenaje así como una barra con capacidad de hasta cuatro comensales.
El mobiliario que se ha seleccionado es el modelo Ak_Project de nuestro fabricante Arrital en el acabado Tecnolux blanco brillo con uñero en el modelo canto "Step". Este modelo además de ser uno de los más competitivos respecto a su calidad/precio, tiene un mantenimiento muy sencillo y proporciona mucha luminosidad a la estancia. Esto junto con la combinación de electrodomésticos de la marca Neff consiguen que la cocina esté espectacularmente equipada y a la vez sea muy práctica.
El fregadero de Shock modelo Greenwich N-100 bajo encimera en color negro junto con el grifo de Franke a juego dan un toque muy interesante creando contrastes sobre la encimera.
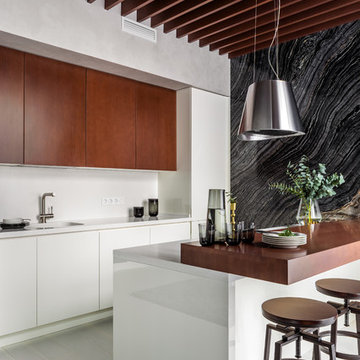
Антон Лихтарович
Photo of a contemporary galley kitchen in Moscow with an integrated sink, flat-panel cabinets, dark wood cabinets, integrated appliances, light hardwood flooring, a breakfast bar, white worktops and a feature wall.
Photo of a contemporary galley kitchen in Moscow with an integrated sink, flat-panel cabinets, dark wood cabinets, integrated appliances, light hardwood flooring, a breakfast bar, white worktops and a feature wall.

Contemporary galley kitchen/diner in Nagoya with an integrated sink, flat-panel cabinets, medium wood cabinets, stainless steel worktops, white splashback, medium hardwood flooring, a breakfast bar, brown floors and grey worktops.
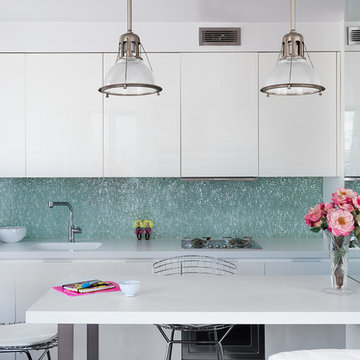
Photography by Hulya Kolabas
Design ideas for a small contemporary single-wall kitchen/diner in New York with white cabinets, blue splashback, a breakfast bar, white worktops, an integrated sink and flat-panel cabinets.
Design ideas for a small contemporary single-wall kitchen/diner in New York with white cabinets, blue splashback, a breakfast bar, white worktops, an integrated sink and flat-panel cabinets.
Kitchen with an Integrated Sink and a Breakfast Bar Ideas and Designs
1