Kitchen with a Breakfast Bar and Black Worktops Ideas and Designs
Refine by:
Budget
Sort by:Popular Today
1 - 20 of 5,063 photos

Photo of an eclectic galley kitchen in London with flat-panel cabinets, grey cabinets, multi-coloured splashback, black appliances, medium hardwood flooring, a breakfast bar, brown floors and black worktops.

Photo of a contemporary galley kitchen in Other with a submerged sink, flat-panel cabinets, white cabinets, grey splashback, integrated appliances, a breakfast bar, grey floors and black worktops.

Inspiration for a scandi u-shaped kitchen in New York with a submerged sink, flat-panel cabinets, white splashback, black appliances, concrete flooring, a breakfast bar, grey floors and black worktops.

This is an example of a contemporary u-shaped kitchen in Moscow with flat-panel cabinets, light wood cabinets, black splashback, black appliances, a breakfast bar, grey floors and black worktops.

Proyecto de cocina medio abierta al salón, el resultado, una cocina elegante de color grafito de tono frío protagonizado por la encimera, el mobiliario blanco mate y el suelo porcelánico color roble de tono cálido da un toque minimalista y elegante a todo el espacio. Inicialmente, partíamos de una cocina pequeña y oscura, nuestros clientes querían abrirla al salón para crear un espacio amplio, luminoso e integrado con el salón-comedor, para ello lo que hicimos fue tirar una de las paredes y en esa zona construimos una barra.

Large contemporary u-shaped kitchen in Lyon with a submerged sink, integrated appliances, dark hardwood flooring, flat-panel cabinets, black cabinets, white splashback, glass sheet splashback, a breakfast bar, brown floors and black worktops.
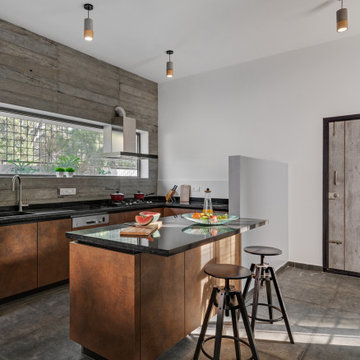
Photo of a medium sized contemporary u-shaped kitchen in Bengaluru with a built-in sink, flat-panel cabinets, orange cabinets, grey splashback, a breakfast bar, grey floors and black worktops.
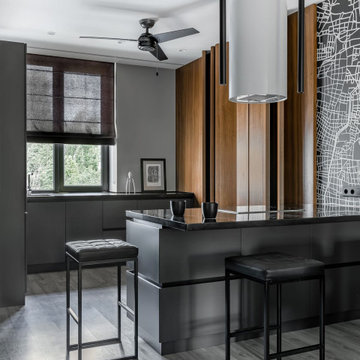
This is an example of a contemporary galley open plan kitchen in Other with flat-panel cabinets, grey cabinets, a breakfast bar, grey floors and black worktops.

Le charme du Sud à Paris.
Un projet de rénovation assez atypique...car il a été mené par des étudiants architectes ! Notre cliente, qui travaille dans la mode, avait beaucoup de goût et s’est fortement impliquée dans le projet. Un résultat chiadé au charme méditerranéen.

Mt. Washington, CA - Complete Kitchen Remodel
Installation of the flooring, cabinets/cupboards, countertops, appliances, tiled backsplash. windows and and fresh paint to finish.
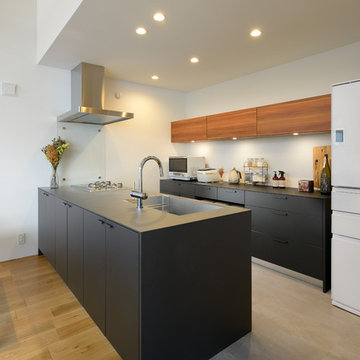
設計・施工 工藤工務店
Photo of a scandi kitchen in Other with a single-bowl sink, flat-panel cabinets, black cabinets, stainless steel worktops, concrete flooring, a breakfast bar, grey floors and black worktops.
Photo of a scandi kitchen in Other with a single-bowl sink, flat-panel cabinets, black cabinets, stainless steel worktops, concrete flooring, a breakfast bar, grey floors and black worktops.

Photos : Alexis PICHOT / Architectes KIDA - site internet www.kid-a.fr
This is an example of a small contemporary u-shaped kitchen in Paris with a belfast sink, flat-panel cabinets, grey splashback, white appliances, light hardwood flooring, a breakfast bar, beige floors and black worktops.
This is an example of a small contemporary u-shaped kitchen in Paris with a belfast sink, flat-panel cabinets, grey splashback, white appliances, light hardwood flooring, a breakfast bar, beige floors and black worktops.

This Denver ranch house was a traditional, 8’ ceiling ranch home when I first met my clients. With the help of an architect and a builder with an eye for detail, we completely transformed it into a Mid-Century Modern fantasy.
Photos by sara yoder

In 1949, one of mid-century modern’s most famous NW architects, Paul Hayden Kirk, built this early “glass house” in Hawthorne Hills. Rather than flattening the rolling hills of the Northwest to accommodate his structures, Kirk sought to make the least impact possible on the building site by making use of it natural landscape. When we started this project, our goal was to pay attention to the original architecture--as well as designing the home around the client’s eclectic art collection and African artifacts. The home was completely gutted, since most of the home is glass, hardly any exterior walls remained. We kept the basic footprint of the home the same—opening the space between the kitchen and living room. The horizontal grain matched walnut cabinets creates a natural continuous movement. The sleek lines of the Fleetwood windows surrounding the home allow for the landscape and interior to seamlessly intertwine. In our effort to preserve as much of the design as possible, the original fireplace remains in the home and we made sure to work with the natural lines originally designed by Kirk.

Кухня на заказ в отделке под бетон, столешница искусственный камень, барная стойка массив дерева.
Диван, барные стулья, столик, постер на стене My America.
Подвесные светильники и бра на стене Cosmorelax.
Керамогранит на полу Ascot Ceramiche.
Декор Crate&Barrel.
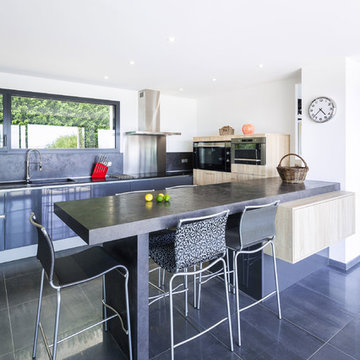
Une cuisine lumineuse qui est un espace de vie où l'on aime se retrouver pour partager des moments conviviaux.
Crédit photo : Pascal LEOPOLD
Contemporary u-shaped kitchen in Brest with flat-panel cabinets, black cabinets, black splashback, a breakfast bar, black floors and black worktops.
Contemporary u-shaped kitchen in Brest with flat-panel cabinets, black cabinets, black splashback, a breakfast bar, black floors and black worktops.

What Stacey was after was a Shaker door with little ornamentation as possible – no extra beveling or grooves, no visible seams, and a 90° angle between the recessed panel and the edges of the frames. That last point about the 90° angle is why Stacey chose Scherr’s over Semihandmade Doors, another popular manufacturer of custom doors for IKEA kitchen cabinets. If you look very very carefully at SHM’s Supermatte Shaker door, you’ll notice what we mean.

Иван Сорокин
Inspiration for a small contemporary l-shaped open plan kitchen in Saint Petersburg with flat-panel cabinets, grey cabinets, composite countertops, grey splashback, porcelain splashback, stainless steel appliances, porcelain flooring, a breakfast bar, black floors and black worktops.
Inspiration for a small contemporary l-shaped open plan kitchen in Saint Petersburg with flat-panel cabinets, grey cabinets, composite countertops, grey splashback, porcelain splashback, stainless steel appliances, porcelain flooring, a breakfast bar, black floors and black worktops.
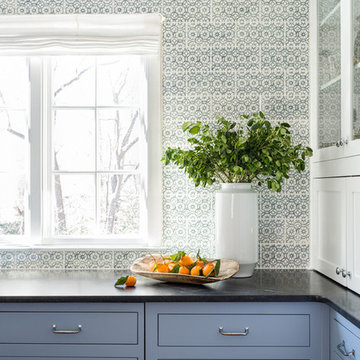
Photo: Garey Gomez
Large classic u-shaped kitchen/diner in Atlanta with a belfast sink, shaker cabinets, granite worktops, blue splashback, cement tile splashback, stainless steel appliances, medium hardwood flooring, a breakfast bar, blue cabinets and black worktops.
Large classic u-shaped kitchen/diner in Atlanta with a belfast sink, shaker cabinets, granite worktops, blue splashback, cement tile splashback, stainless steel appliances, medium hardwood flooring, a breakfast bar, blue cabinets and black worktops.
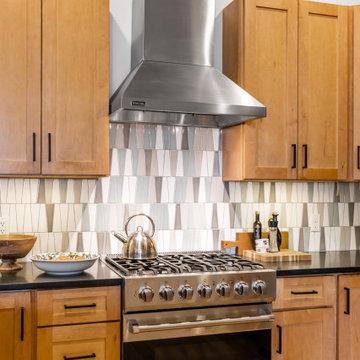
We couldn't change out the cabinets or black granite at this time so we upgraded the hardware to matte black and added an awesome backsplash where there once was none. The trapezoidal design of the handmade tiles created an opportunity to play with varying colors that could be found throughout the home's art and furnishings. We laid it out piece by piece in order to achieve the one of a kind and organic feel to its design.
Kitchen with a Breakfast Bar and Black Worktops Ideas and Designs
1