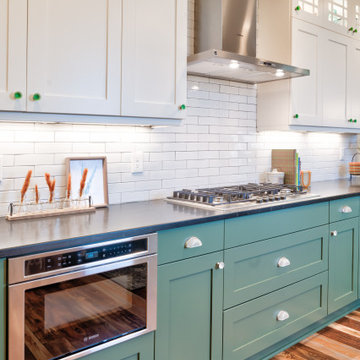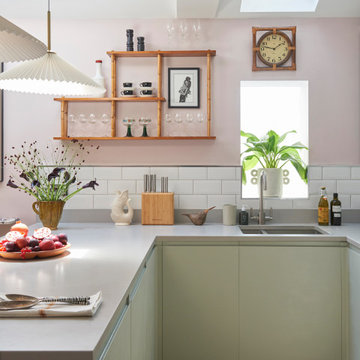Kitchen with Green Cabinets and a Breakfast Bar Ideas and Designs
Refine by:
Budget
Sort by:Popular Today
1 - 20 of 2,270 photos

This recently completed provenance by piqu kitchen design makes the most of the limited space available and whilst not the biggest project, everything has been included that you would need. Designed and handcrafted in our workshop in Orpington, the end result is very clean and uncluttered and we absolutely love the cool and calming colours from Farrow & Ball – Treron and School House White coupled with the brass fittings, lighting and Quorn stone floor chosen by our clients.

Inspiration for a traditional galley kitchen in Other with a belfast sink, shaker cabinets, green cabinets, stainless steel appliances, a breakfast bar, beige floors and white worktops.

This is an example of a traditional u-shaped kitchen in Essex with a submerged sink, shaker cabinets, green cabinets, orange splashback, integrated appliances, medium hardwood flooring, a breakfast bar, brown floors and white worktops.

This is an example of a large bohemian l-shaped open plan kitchen in London with an integrated sink, flat-panel cabinets, green cabinets, engineered stone countertops, grey splashback, engineered quartz splashback, black appliances, light hardwood flooring, a breakfast bar, grey worktops and feature lighting.

Decor kitchen cabinets with custom color: Peale Green HC 121 By Benjamin Moore, GE Induction Range, Blanco sink and Stream White granite counters, new red oak floors, white hexagon tiles on the backsplash complement the hexagonal brushed brass hardware.

Design ideas for a large modern u-shaped kitchen/diner in Philadelphia with a belfast sink, shaker cabinets, green cabinets, engineered stone countertops, white splashback, cement tile splashback, stainless steel appliances, light hardwood flooring, a breakfast bar, orange floors and white worktops.

Inspiration for a medium sized classic u-shaped open plan kitchen in Moscow with an integrated sink, raised-panel cabinets, green cabinets, composite countertops, white splashback, ceramic splashback, black appliances, medium hardwood flooring, a breakfast bar, beige floors and white worktops.

Boho meets Portuguese design in a stunning transformation of this Van Ness tudor in the upper northwest neighborhood of Washington, DC. Our team’s primary objectives were to fill space with natural light, period architectural details, and cohesive selections throughout the main level and primary suite. At the entry, new archways are created to maximize light and flow throughout the main level while ensuring the space feels intimate. A new kitchen layout along with a peninsula grounds the chef’s kitchen while securing its part in the everyday living space. Well-appointed dining and living rooms infuse dimension and texture into the home, and a pop of personality in the powder room round out the main level. Strong raw wood elements, rich tones, hand-formed elements, and contemporary nods make an appearance throughout the newly renovated main level and primary suite of the home.

Who said that a Burbank bungalow home needs to be doll and old fashioned.
In this Burbank remodeling project we took this 1200sq. bungalow home and turned it to a wonderful mixture of European modern kitchen space and calm transitional modern farmhouse furniture and flooring.
The kitchen was a true challenge since space was a rare commodity, but with the right layout storage and work space became abundant.
A floating 5' long sitting area was constructed and even the back face of the cabinets was used for wine racks.
Exterior was updated as well with new black windows, new stucco over layer and new light fixtures all around.
both bedrooms were fitted with huge 10' sliding doors overlooking the green backyard.

Inspiration for a small classic l-shaped kitchen/diner in Louisville with a single-bowl sink, recessed-panel cabinets, green cabinets, quartz worktops, grey splashback, stone slab splashback, stainless steel appliances, medium hardwood flooring, a breakfast bar and grey worktops.

Another beautiful Bungalow kitchen remodel in the Northrop neighborhood of South Minneapolis. These homeowners contacted Castle planning for a whole kitchen renovation, which included opening the existing kitchen into the dining room so the family could enjoy a more multi-purpose space.
The original (1927) built-in buffet cabinet between the kitchen and dining was re-homed to a vintage salvage room in Minneapolis for a new future life.
The homeowners did not want a boring kitchen. We also focused on matching the original style/feel of the home but rejuvenated. A fresh traditional kitchen design was planned to provide better function for the family’s needs and also a beautiful style to the heart of their home.
New hardwood floors carry into the kitchen to match the existing hardwoods. New custom-built flush-inset cabinetry was designed with a wonderful two-tone color scheme. The new cabinetry includes custom storage, glass uppers and accessories; silverware tray divides, trash pull-out, outlet docking drawer for phones to charge, custom shelf roll-outs and lazy susan corners.
Castle selected historic paint colors by Benjamin Moore to keep within the period of the home. The base cabinets are painted in Benjamin Moore, Tarrytown green and the uppers in a soft white (BM, Ballet white). By doing two cabinetry colors, Castle was able to create some unique interest and anchor the base cabinet to the floor while still having light walls with the white cabinetry.
New marble patterned Cambria Quartz countertops were selected in the luxurious and classic Torquay design. To complete the walls, traditional white subway tile was installed.
Along with the beautiful finishes, we also improved light quality in the space. New windows were installed increasing from 2 windows to 3 windows with an additional window to the backyard. We also installed 2 Solatubes for additional natural lighting. The Solatubes also include a solar-powered night light and additional light kit for night time use.
Overall, the new traditional kitchen is much like a spring day – light, airy and inviting!
Come see the space on Castle’s Educational Home Tour, Fall 2018!

Rustic Canyon Kitchen. Photo by Douglas Hill
Photo of a rustic u-shaped kitchen in Los Angeles with terracotta flooring, a belfast sink, shaker cabinets, green cabinets, stainless steel worktops, stainless steel appliances, a breakfast bar and orange floors.
Photo of a rustic u-shaped kitchen in Los Angeles with terracotta flooring, a belfast sink, shaker cabinets, green cabinets, stainless steel worktops, stainless steel appliances, a breakfast bar and orange floors.

chris snook
Medium sized traditional u-shaped kitchen/diner in Kent with a belfast sink, shaker cabinets, green cabinets, engineered stone countertops, metal splashback, lino flooring, a breakfast bar, brown splashback, stainless steel appliances and brown floors.
Medium sized traditional u-shaped kitchen/diner in Kent with a belfast sink, shaker cabinets, green cabinets, engineered stone countertops, metal splashback, lino flooring, a breakfast bar, brown splashback, stainless steel appliances and brown floors.

Who said that a Burbank bungalow home needs to be doll and old fashioned.
In this Burbank remodeling project we took this 1200sq. bungalow home and turned it to a wonderful mixture of European modern kitchen space and calm transitional modern farmhouse furniture and flooring.
The kitchen was a true challenge since space was a rare commodity, but with the right layout storage and work space became abundant.
A floating 5' long sitting area was constructed and even the back face of the cabinets was used for wine racks.
Exterior was updated as well with new black windows, new stucco over layer and new light fixtures all around.
both bedrooms were fitted with huge 10' sliding doors overlooking the green backyard.

This is an example of a classic u-shaped kitchen/diner in Other with a submerged sink, shaker cabinets, green cabinets, engineered stone countertops, white splashback, metro tiled splashback, stainless steel appliances, a breakfast bar, grey floors and white worktops.

Inspiration for a country u-shaped kitchen/diner in Minneapolis with a belfast sink, shaker cabinets, green cabinets, white splashback, metro tiled splashback, stainless steel appliances, a breakfast bar, brown floors and black worktops.

Design ideas for a contemporary galley kitchen in Singapore with flat-panel cabinets, green cabinets, white splashback, stainless steel appliances, light hardwood flooring, a breakfast bar, beige floors and white worktops.

Bohemian u-shaped kitchen in London with a double-bowl sink, flat-panel cabinets, green cabinets, white splashback, metro tiled splashback, a breakfast bar, brown floors and grey worktops.

Photo of a small traditional l-shaped kitchen/diner in Louisville with a single-bowl sink, recessed-panel cabinets, green cabinets, quartz worktops, grey splashback, stone slab splashback, stainless steel appliances, medium hardwood flooring, a breakfast bar and grey worktops.

Сергей Ананьев
Design ideas for a medium sized contemporary u-shaped kitchen/diner in Moscow with a single-bowl sink, flat-panel cabinets, green cabinets, composite countertops, ceramic splashback, porcelain flooring, multi-coloured floors, white worktops, beige splashback, black appliances and a breakfast bar.
Design ideas for a medium sized contemporary u-shaped kitchen/diner in Moscow with a single-bowl sink, flat-panel cabinets, green cabinets, composite countertops, ceramic splashback, porcelain flooring, multi-coloured floors, white worktops, beige splashback, black appliances and a breakfast bar.
Kitchen with Green Cabinets and a Breakfast Bar Ideas and Designs
1