Kitchen with a Breakfast Bar and Green Worktops Ideas and Designs
Refine by:
Budget
Sort by:Popular Today
1 - 20 of 316 photos

Based on a mid century modern concept
Contemporary galley kitchen/diner in Los Angeles with mosaic tiled splashback, flat-panel cabinets, medium wood cabinets, multi-coloured splashback, engineered stone countertops, a submerged sink, stainless steel appliances, concrete flooring, a breakfast bar and green worktops.
Contemporary galley kitchen/diner in Los Angeles with mosaic tiled splashback, flat-panel cabinets, medium wood cabinets, multi-coloured splashback, engineered stone countertops, a submerged sink, stainless steel appliances, concrete flooring, a breakfast bar and green worktops.
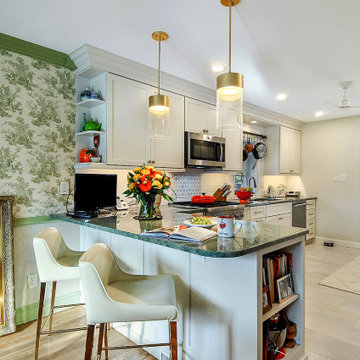
Inspiration for a medium sized classic galley kitchen/diner in Philadelphia with a submerged sink, shaker cabinets, white cabinets, granite worktops, white splashback, metro tiled splashback, stainless steel appliances, porcelain flooring, a breakfast bar, beige floors and green worktops.

Photo of a medium sized farmhouse u-shaped kitchen/diner in Atlanta with a belfast sink, flat-panel cabinets, white cabinets, granite worktops, multi-coloured splashback, brick splashback, coloured appliances, medium hardwood flooring, a breakfast bar, brown floors and green worktops.

Design ideas for a medium sized eclectic l-shaped open plan kitchen in Phoenix with an integrated sink, flat-panel cabinets, dark wood cabinets, concrete worktops, orange splashback, mosaic tiled splashback, coloured appliances, ceramic flooring, a breakfast bar, grey floors and green worktops.

Refresh of a modern eco-friendly kitchen that is perfectly-fitted to a mid-century modern home in Sausalito, California.
Inspiration for a small retro l-shaped open plan kitchen in San Francisco with a submerged sink, flat-panel cabinets, medium wood cabinets, concrete worktops, white splashback, metro tiled splashback, stainless steel appliances, medium hardwood flooring, a breakfast bar, brown floors, green worktops and exposed beams.
Inspiration for a small retro l-shaped open plan kitchen in San Francisco with a submerged sink, flat-panel cabinets, medium wood cabinets, concrete worktops, white splashback, metro tiled splashback, stainless steel appliances, medium hardwood flooring, a breakfast bar, brown floors, green worktops and exposed beams.
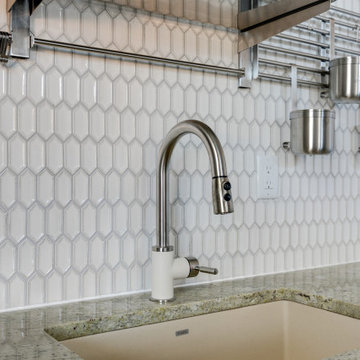
Ikea cabinets and "Surf Green" granite countertops
Flooring is Brooklyn Reserve by Raskin Acrylx
Z line island mount range hood
Photo of a medium sized contemporary kitchen in Richmond with a single-bowl sink, raised-panel cabinets, green cabinets, granite worktops, white splashback, ceramic splashback, stainless steel appliances, laminate floors, a breakfast bar and green worktops.
Photo of a medium sized contemporary kitchen in Richmond with a single-bowl sink, raised-panel cabinets, green cabinets, granite worktops, white splashback, ceramic splashback, stainless steel appliances, laminate floors, a breakfast bar and green worktops.
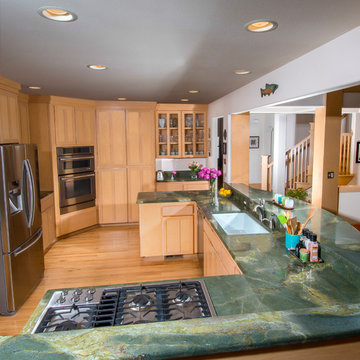
Granite kitchen countertop. Material: Polished Golden Lightning
Large traditional u-shaped open plan kitchen in Seattle with a submerged sink, shaker cabinets, light wood cabinets, granite worktops, stainless steel appliances, light hardwood flooring, a breakfast bar, beige floors and green worktops.
Large traditional u-shaped open plan kitchen in Seattle with a submerged sink, shaker cabinets, light wood cabinets, granite worktops, stainless steel appliances, light hardwood flooring, a breakfast bar, beige floors and green worktops.

Design ideas for a small classic u-shaped kitchen in San Luis Obispo with shaker cabinets, light wood cabinets, granite worktops, multi-coloured splashback, ceramic splashback, stainless steel appliances, a breakfast bar and green worktops.
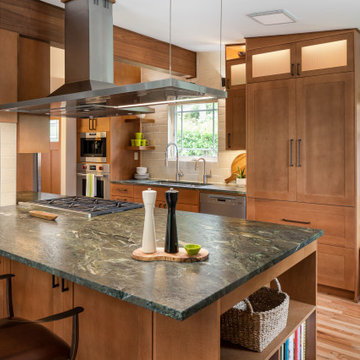
Photo of a medium sized classic galley open plan kitchen in Seattle with a submerged sink, shaker cabinets, medium wood cabinets, granite worktops, beige splashback, metro tiled splashback, stainless steel appliances, medium hardwood flooring, a breakfast bar, brown floors and green worktops.

New Wellborn Kitchen Cabinets with Wasabi Quartzite countertops. One of my favorite projects I've done so far
This is an example of a large eclectic u-shaped kitchen/diner in Other with a belfast sink, raised-panel cabinets, brown cabinets, granite worktops, green splashback, glass tiled splashback, stainless steel appliances, laminate floors, a breakfast bar, brown floors and green worktops.
This is an example of a large eclectic u-shaped kitchen/diner in Other with a belfast sink, raised-panel cabinets, brown cabinets, granite worktops, green splashback, glass tiled splashback, stainless steel appliances, laminate floors, a breakfast bar, brown floors and green worktops.
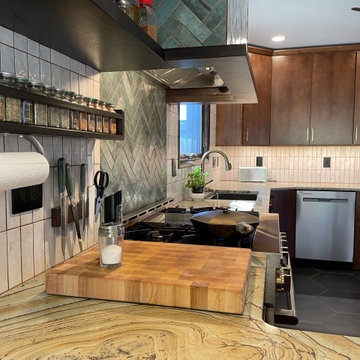
A Davenport Quad Cities kitchen get remodeled featuring Mid Century Modern style lighting, Koch Birch slab Liberty cabinets in the Chestnut stain, unique pattern natural stone countertops, black hex tile floors, and white and green tiled backsplash. Kitchen remodeled start to finish by Village Home Stores.
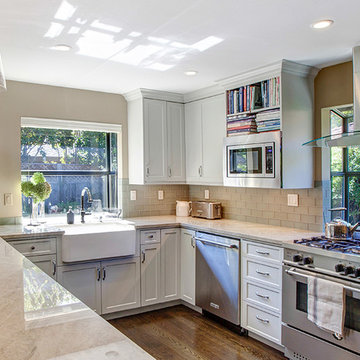
Photography by Rick Bolen Photography
Design ideas for a small farmhouse u-shaped kitchen/diner in San Francisco with a belfast sink, shaker cabinets, white cabinets, quartz worktops, green splashback, glass tiled splashback, stainless steel appliances, medium hardwood flooring, a breakfast bar, brown floors and green worktops.
Design ideas for a small farmhouse u-shaped kitchen/diner in San Francisco with a belfast sink, shaker cabinets, white cabinets, quartz worktops, green splashback, glass tiled splashback, stainless steel appliances, medium hardwood flooring, a breakfast bar, brown floors and green worktops.

When other firms refused we steped to the challenge of designing this small space kitchen! Midway through I lamented accepting but we plowed through to this fabulous conclusion. Flooring natural bamboo planks, custom designed maple cabinetry in custom stain, Granite counter top- ubatuba , backsplash slate tiles, Paint BM HC-65 Alexaner Robertson Photography
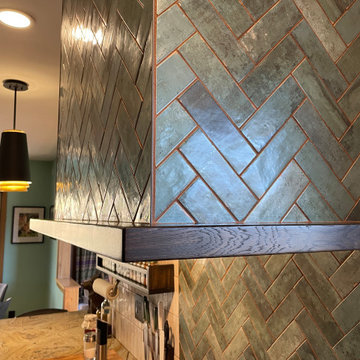
A Davenport Quad Cities kitchen get remodeled featuring Mid Century Modern style lighting, Koch Birch slab Liberty cabinets in the Chestnut stain, unique pattern natural stone countertops, black hex tile floors, and white and green tiled backsplash. Kitchen remodeled start to finish by Village Home Stores.

Based on a mid century modern concept
Photo of a contemporary l-shaped kitchen/diner in Los Angeles with flat-panel cabinets, medium wood cabinets, multi-coloured splashback, mosaic tiled splashback, engineered stone countertops, stainless steel appliances, concrete flooring, a breakfast bar, a submerged sink and green worktops.
Photo of a contemporary l-shaped kitchen/diner in Los Angeles with flat-panel cabinets, medium wood cabinets, multi-coloured splashback, mosaic tiled splashback, engineered stone countertops, stainless steel appliances, concrete flooring, a breakfast bar, a submerged sink and green worktops.
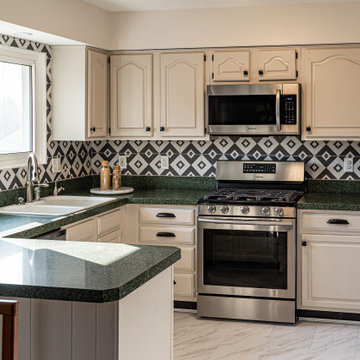
Inspiration for a medium sized contemporary u-shaped kitchen/diner in Detroit with a double-bowl sink, raised-panel cabinets, white cabinets, engineered stone countertops, multi-coloured splashback, ceramic splashback, stainless steel appliances, vinyl flooring, a breakfast bar, white floors, green worktops and a drop ceiling.
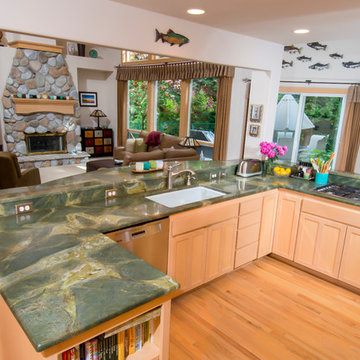
Granite kitchen countertop. Material: Polished Golden Lightning
Large traditional u-shaped open plan kitchen in Seattle with a submerged sink, shaker cabinets, light wood cabinets, granite worktops, stainless steel appliances, light hardwood flooring, a breakfast bar, beige floors and green worktops.
Large traditional u-shaped open plan kitchen in Seattle with a submerged sink, shaker cabinets, light wood cabinets, granite worktops, stainless steel appliances, light hardwood flooring, a breakfast bar, beige floors and green worktops.
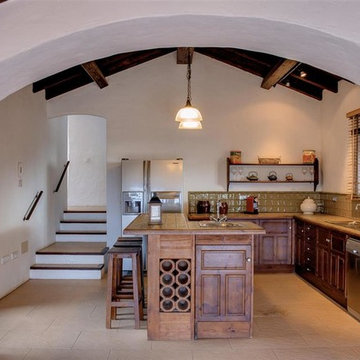
Martin Sargent
Inspiration for a large rustic u-shaped enclosed kitchen in Other with a built-in sink, raised-panel cabinets, dark wood cabinets, tile countertops, brown splashback, cement tile splashback, stainless steel appliances, a breakfast bar and green worktops.
Inspiration for a large rustic u-shaped enclosed kitchen in Other with a built-in sink, raised-panel cabinets, dark wood cabinets, tile countertops, brown splashback, cement tile splashback, stainless steel appliances, a breakfast bar and green worktops.

Design ideas for a classic galley kitchen in Seattle with a submerged sink, shaker cabinets, medium wood cabinets, granite worktops, white splashback, metro tiled splashback, stainless steel appliances, a breakfast bar, green worktops, medium hardwood flooring and a vaulted ceiling.

This open concept kitchen combined an existing kitchen and dining room to create an open plan kitchen to fit this large family's needs. Removing the dividing wall and adding a live edge bar top allows the entire group to cook and dine together.
Kitchen with a Breakfast Bar and Green Worktops Ideas and Designs
1