Kitchen with Laminate Floors and a Breakfast Bar Ideas and Designs
Refine by:
Budget
Sort by:Popular Today
1 - 20 of 3,670 photos

Photo of a medium sized contemporary grey and white l-shaped open plan kitchen in London with a submerged sink, flat-panel cabinets, white cabinets, quartz worktops, white splashback, engineered quartz splashback, stainless steel appliances, laminate floors, a breakfast bar, grey floors, white worktops, a drop ceiling and feature lighting.
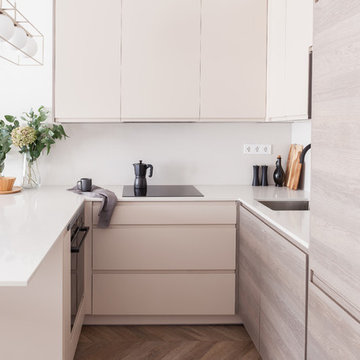
Inspiration for a medium sized scandinavian u-shaped open plan kitchen in Madrid with a submerged sink, flat-panel cabinets, beige cabinets, engineered stone countertops, beige splashback, limestone splashback, black appliances, laminate floors, a breakfast bar, brown floors and beige worktops.

This kitchen had already been remodeled but our clients need help styling. They are plant lovers and cooks and despite plenty of cabinet and pantry space, the kitchen had become overrun by plant stands and cooking tools. We helped them highlight their favorite plants and keep the countertops open to showcase their beautiful kitchen.

A light and bright minimalist design featuring two-pack painted cabinetry to match the clients freshly painted walls, subway tile stack-style, and feature timber components bring warmth into the space. 20mm Caesarstone 'Ocean Foam' benchtops in a polished finish help to reflect overhead light. A small kitchen packed with functionality.
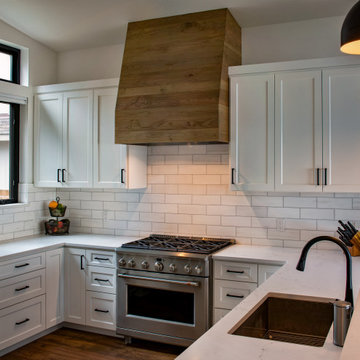
View of the all white kitchen in the Lakeshore house in Sagle, Idaho.
Custom made maple paint grade shaker cabinets are finished in Sherwin Willams "High Reflective White" allowing the natural light from the view of the water to brighter the open concept living room and kitchen. Cabinet pulls are Top Knobs black bar pull.
The 36" Thermardor hood is finished with 6" wood paneling and stained to match the client's decorative mirror (not shown). All other appliances are stainless steel, including the GE Cafe 36" gas range.
Kitchen counters are finished with Pental Quartz in "Misterio," and surrounding backsplash is 4"x12" white subway tile from Vivano Marmo.
Pendants over the raised counter (left) are Chloe Lighting Walter Industrial. Kitchen sink is Kohler Vault with Kohler Simplice faucet in black.
Walls are finished with Sherwin Williams "Snowbound" in eggshell. Flooring is laminated wood by Marion Way in Drift Lane "Daydream Chestnut".

This double sided fireplace is the pièce de résistance in this river front log home. It is made of stacked stone with an oxidized copper chimney & reclaimed barn wood beams for mantels. Steel flat bar was installed as a detail around the perimeter of the loft.

Proyecto de decoración, dirección y ejecución de obra: Sube Interiorismo www.subeinteriorismo.com
Fotografía Erlantz Biderbost
Taburetes Bob, Ondarreta.
Sillones Nub, Andreu World.
Cocina Santos Estudio Bilbao.
Alfombra Rugs, Gan.
Iluminación: Susaeta Iluminación
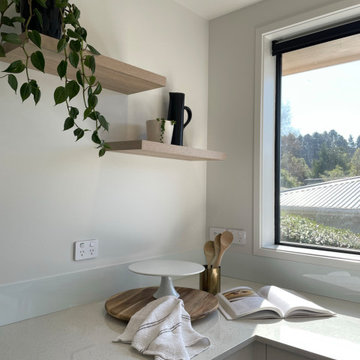
Medium sized contemporary u-shaped kitchen/diner in Dunedin with a double-bowl sink, flat-panel cabinets, white cabinets, laminate countertops, stainless steel appliances, laminate floors, a breakfast bar, brown floors and white worktops.

This new build apartment came with a white kitchen and flooring and it needed a complete fit out to suit the new owners taste. The open plan area was kept bright and airy whilst the two bedrooms embraced an altogether more atmospheric look, with deep jewel tones and black accents to the furniture. The simple galley galley kitchen was enhanced with the addition of a peninsula breakfast bar and we continued the wood as a wraparound across the ceiling and down the other wall. Powder coated metal shelving hangs from the ceiling to frame and define the area whilst adding some much needed storage. A stylish and practical solution that demonstrates the value of a bespoke design. Similarly, the custom made TV unit in the living area defines the space and creates a focal point.

Small traditional l-shaped kitchen/diner in Philadelphia with a submerged sink, raised-panel cabinets, white cabinets, granite worktops, stainless steel appliances, laminate floors, a breakfast bar, grey floors and grey worktops.

Luxury condo kitchens well-equipped and designed for optimal function and flow in these stunning suites at the base of world-renowned Blue Mountain Ski Resort in Collingwood, Ontario. Photography by Nat Caron.
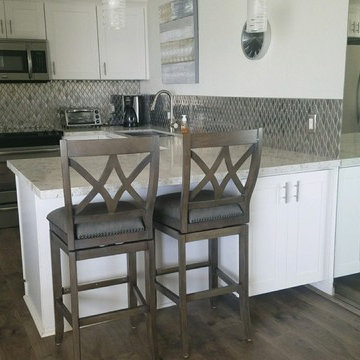
Small modern u-shaped kitchen/diner in San Diego with a submerged sink, shaker cabinets, white cabinets, engineered stone countertops, metallic splashback, metal splashback, stainless steel appliances, laminate floors, a breakfast bar and grey floors.

The remodel took traffic flow and appliance placement into consideration. The refrigerator was relocated to an area closer to the sink and out of the flow of traffic. Recessed lighting and under-cabinet lighting now flood the kitchen with warm light. The closet pantry and a half wall between the family room and kitchen were removed and a peninsular with seating area was added to provide a large work surface, storage on both sides and shelving with baskets to store homework, craft items and books. Opening this area up provided a welcoming spot for friends and family to gather when entertaining. The microwave was placed at a height that was safe and convenient for the whole family. Cabinets taken to the ceiling, large drawers, pantry roll-outs and a corner lazy susan have helped make this kitchen a pleasure to gather as a family.
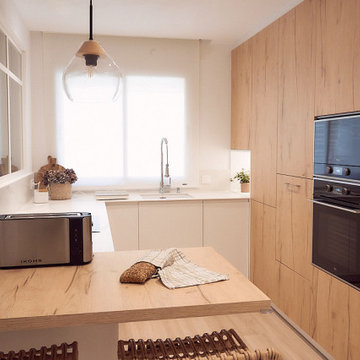
Medium sized scandinavian u-shaped open plan kitchen in Barcelona with a submerged sink, light wood cabinets, white splashback, black appliances, laminate floors, a breakfast bar and white worktops.

Designer: Ivan Pozdnyakov
Foto: Olga Shangina
Small contemporary galley open plan kitchen in Moscow with flat-panel cabinets, white cabinets, composite countertops, white splashback, marble splashback, white appliances, laminate floors, brown floors, grey worktops, a breakfast bar and an integrated sink.
Small contemporary galley open plan kitchen in Moscow with flat-panel cabinets, white cabinets, composite countertops, white splashback, marble splashback, white appliances, laminate floors, brown floors, grey worktops, a breakfast bar and an integrated sink.

Кухня без ручек с фрезеровкой на торце, сочетание темно-серого и белого фасада
Design ideas for a small modern grey and white u-shaped open plan kitchen in Other with a built-in sink, flat-panel cabinets, grey cabinets, wood worktops, white splashback, ceramic splashback, stainless steel appliances, laminate floors, a breakfast bar, brown floors, beige worktops and a coffered ceiling.
Design ideas for a small modern grey and white u-shaped open plan kitchen in Other with a built-in sink, flat-panel cabinets, grey cabinets, wood worktops, white splashback, ceramic splashback, stainless steel appliances, laminate floors, a breakfast bar, brown floors, beige worktops and a coffered ceiling.
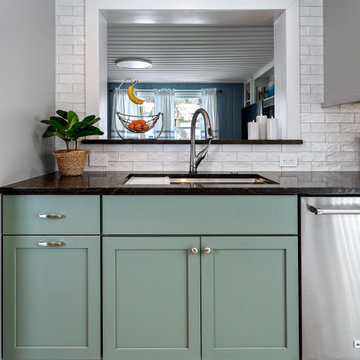
This is an example of a medium sized traditional galley enclosed kitchen in Philadelphia with a submerged sink, shaker cabinets, green cabinets, engineered stone countertops, white splashback, porcelain splashback, stainless steel appliances, laminate floors, a breakfast bar, brown floors and black worktops.
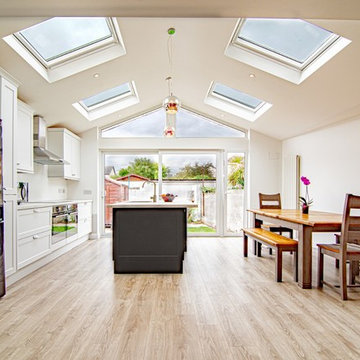
Apex Roof House Extension in Raheny, Dublin 6. #Contemporary House Extension has Velux Solar roof windows installation, #Open Plan Kitchen Steel structure installation, #White UPVC Sliding Door installation, #Upgraded Central Heating system, # NewSpace Building Services Ltd has issued Certificate of Compliance for this Job.
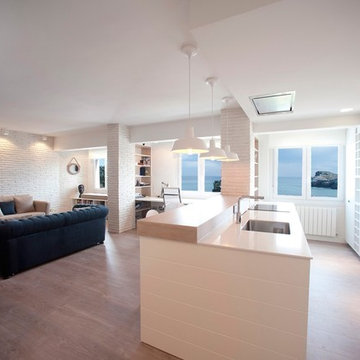
Proyecto de decoración y reforma integral: Sube Interiorismo - Sube Contract Bilbao www.subeinteriorismo.com , Susaeta Iluminación, Santos Estudio Bilbao, Fotografía Elker Azqueta
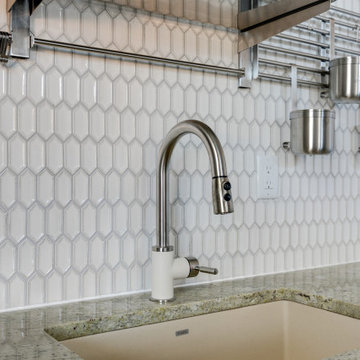
Ikea cabinets and "Surf Green" granite countertops
Flooring is Brooklyn Reserve by Raskin Acrylx
Z line island mount range hood
Photo of a medium sized contemporary kitchen in Richmond with a single-bowl sink, raised-panel cabinets, green cabinets, granite worktops, white splashback, ceramic splashback, stainless steel appliances, laminate floors, a breakfast bar and green worktops.
Photo of a medium sized contemporary kitchen in Richmond with a single-bowl sink, raised-panel cabinets, green cabinets, granite worktops, white splashback, ceramic splashback, stainless steel appliances, laminate floors, a breakfast bar and green worktops.
Kitchen with Laminate Floors and a Breakfast Bar Ideas and Designs
1