Kitchen with Lino Flooring and a Breakfast Bar Ideas and Designs
Refine by:
Budget
Sort by:Popular Today
1 - 20 of 1,131 photos
Item 1 of 3

Details: The existing pantry cabinet also has shelves inside the doors, to make certain certain items more accessible. At right is another new slab countertop, this time in English walnut; the area is a telephone and message counter. Shelves and drawers above are existing.

Photo by Natalie Schueller
Small modern u-shaped enclosed kitchen in New York with a submerged sink, flat-panel cabinets, white cabinets, composite countertops, yellow splashback, glass sheet splashback, stainless steel appliances, lino flooring, a breakfast bar and red floors.
Small modern u-shaped enclosed kitchen in New York with a submerged sink, flat-panel cabinets, white cabinets, composite countertops, yellow splashback, glass sheet splashback, stainless steel appliances, lino flooring, a breakfast bar and red floors.

A new home for two, generating four times more electricity than it uses, including the "fuel" for an electric car.
This house makes Net Zero look like child's play. But while the 22kW roof-mounted system is impressive, it's not all about the PV. The design features great energy savings in its careful siting to maximize passive solar considerations such as natural heating and daylighting. Roof overhangs are sized to limit direct sun in the hot summer and to invite the sun during the cold winter months.
The construction contributes as well, featuring R40 cellulose-filled double-stud walls, a R50 roof system and triple glazed windows. Heating and cooling are supplied by air source heat pumps.
Photos By Ethan Drinker

What this Mid-century modern home originally lacked in kitchen appeal it made up for in overall style and unique architectural home appeal. That appeal which reflects back to the turn of the century modernism movement was the driving force for this sleek yet simplistic kitchen design and remodel.
Stainless steel aplliances, cabinetry hardware, counter tops and sink/faucet fixtures; removed wall and added peninsula with casual seating; custom cabinetry - horizontal oriented grain with quarter sawn red oak veneer - flat slab - full overlay doors; full height kitchen cabinets; glass tile - installed countertop to ceiling; floating wood shelving; Karli Moore Photography

The original oak cabinets where painted white but lacked space and needed a fresh new look.
New 45" Stacked wall uppers installed with clear glass top openings.
LED under cabinet lighting
All base cabinets refaced to match.
Old uppers where re-installed in the garage.
Learn more about Showplace: http://www.houzz.com/pro/showplacefinecabinetry/showplace-wood-products
Mtn. Kitchens Staff Photo
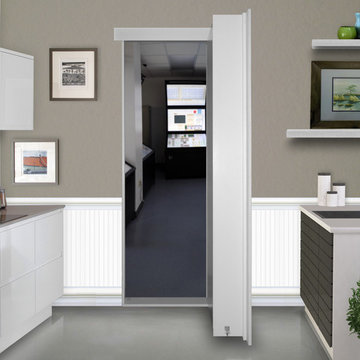
Kitchen hidden door.
Inspiration for a large modern single-wall kitchen pantry in Salt Lake City with a single-bowl sink, flat-panel cabinets, white cabinets, engineered stone countertops, grey splashback, ceramic splashback, lino flooring and a breakfast bar.
Inspiration for a large modern single-wall kitchen pantry in Salt Lake City with a single-bowl sink, flat-panel cabinets, white cabinets, engineered stone countertops, grey splashback, ceramic splashback, lino flooring and a breakfast bar.

A built in table accented in a spring green became the focal point of the room. It was finished with a planked cherry wood top to compliment the color of the back door and built in cabinets in the adjacent dining area. A wall niche was added where an unnecessary door once led to the master closet, providing a display space for family heirlooms and collectables.tall cabinet
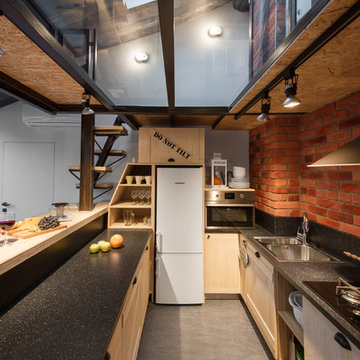
Макс Жуков
Design ideas for a medium sized industrial u-shaped open plan kitchen in Saint Petersburg with laminate countertops, black splashback, lino flooring, a double-bowl sink, recessed-panel cabinets, light wood cabinets and a breakfast bar.
Design ideas for a medium sized industrial u-shaped open plan kitchen in Saint Petersburg with laminate countertops, black splashback, lino flooring, a double-bowl sink, recessed-panel cabinets, light wood cabinets and a breakfast bar.
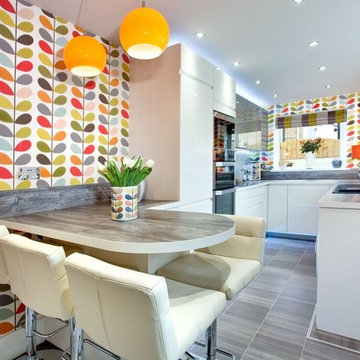
Small modern galley kitchen/diner in Other with flat-panel cabinets, white cabinets, stainless steel appliances, lino flooring, a breakfast bar, a double-bowl sink and wood worktops.
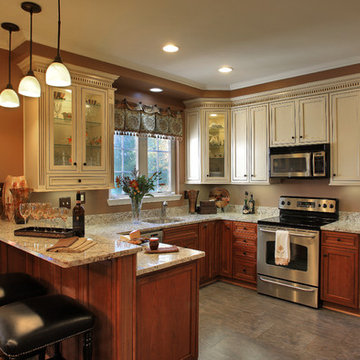
Kenneth M. Wyner Photography, Inc.
This is an example of a medium sized traditional u-shaped kitchen/diner in Baltimore with a single-bowl sink, shaker cabinets, medium wood cabinets, granite worktops, stainless steel appliances, lino flooring, a breakfast bar and beige floors.
This is an example of a medium sized traditional u-shaped kitchen/diner in Baltimore with a single-bowl sink, shaker cabinets, medium wood cabinets, granite worktops, stainless steel appliances, lino flooring, a breakfast bar and beige floors.
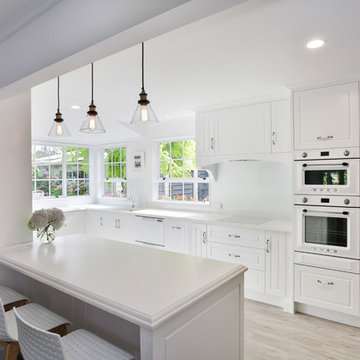
Mastercraft Kitchens Marlborough
Photo of a large farmhouse u-shaped enclosed kitchen in Other with a single-bowl sink, shaker cabinets, white cabinets, white splashback, white appliances, lino flooring, a breakfast bar, brown floors and white worktops.
Photo of a large farmhouse u-shaped enclosed kitchen in Other with a single-bowl sink, shaker cabinets, white cabinets, white splashback, white appliances, lino flooring, a breakfast bar, brown floors and white worktops.
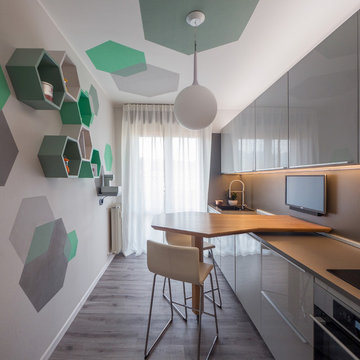
Liadesign
Small contemporary single-wall open plan kitchen in Milan with a single-bowl sink, flat-panel cabinets, grey cabinets, laminate countertops, grey splashback, stainless steel appliances, lino flooring, a breakfast bar, grey floors and grey worktops.
Small contemporary single-wall open plan kitchen in Milan with a single-bowl sink, flat-panel cabinets, grey cabinets, laminate countertops, grey splashback, stainless steel appliances, lino flooring, a breakfast bar, grey floors and grey worktops.
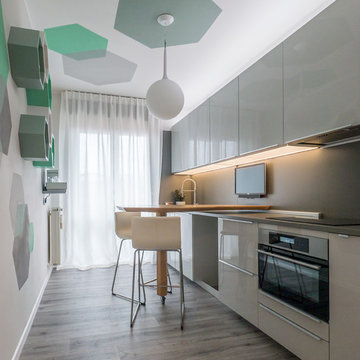
Liadesign
Photo of a small contemporary single-wall open plan kitchen in Milan with a single-bowl sink, flat-panel cabinets, grey cabinets, laminate countertops, grey splashback, stainless steel appliances, lino flooring, a breakfast bar, grey floors and grey worktops.
Photo of a small contemporary single-wall open plan kitchen in Milan with a single-bowl sink, flat-panel cabinets, grey cabinets, laminate countertops, grey splashback, stainless steel appliances, lino flooring, a breakfast bar, grey floors and grey worktops.
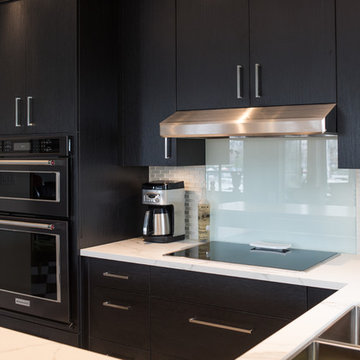
Medium sized modern u-shaped kitchen/diner in Vancouver with a double-bowl sink, flat-panel cabinets, dark wood cabinets, marble worktops, beige splashback, metro tiled splashback, stainless steel appliances, lino flooring, a breakfast bar and black floors.
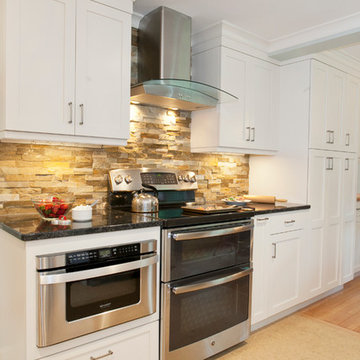
We reconfigured the appliances, and moved the door leading from the kitchen to the sun porch for easier access to both the porch and the backyard. Photo by Chrissy Racho.
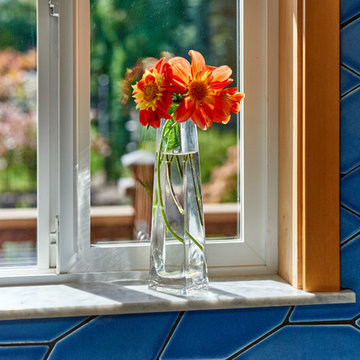
Details: Carrara marble window sills, with their bluish-gray veining, harmonize with the blue tile and provide a finishing touch to the remodel.
Medium sized u-shaped kitchen/diner in Other with an integrated sink, shaker cabinets, light wood cabinets, stainless steel worktops, blue splashback, ceramic splashback, stainless steel appliances, lino flooring, a breakfast bar and brown floors.
Medium sized u-shaped kitchen/diner in Other with an integrated sink, shaker cabinets, light wood cabinets, stainless steel worktops, blue splashback, ceramic splashback, stainless steel appliances, lino flooring, a breakfast bar and brown floors.
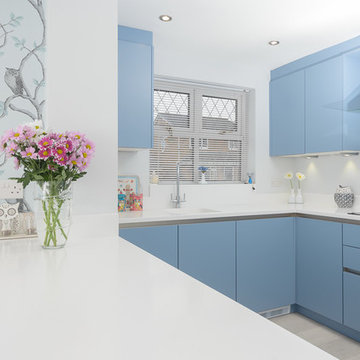
Technical Features
• Doors-Master Silk Gloss
• Worktops-Staron Bright White
• Appliances-Neff- Slide and Hide Oven, Hob, Extractor, Fridge, Washer, Slimline Dishwasher, Microwave,
• 1810 Curvato Tap
• Staron Bright White Sink
• White Knight Dryer
• LED Tri Lights
• LED Cool White Lights
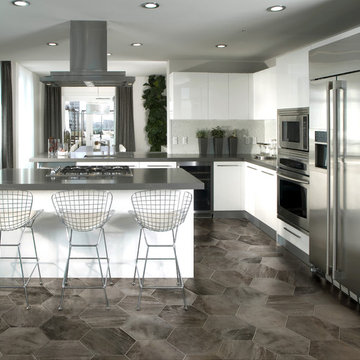
Inspiration for a large contemporary l-shaped open plan kitchen in Other with flat-panel cabinets, white cabinets, granite worktops, white splashback, stainless steel appliances, lino flooring and a breakfast bar.
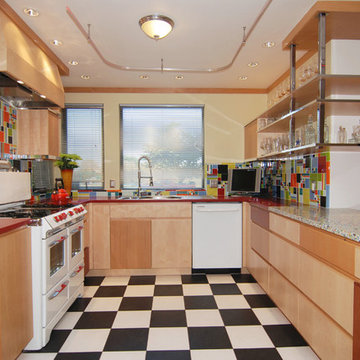
A mixture of maple, alder, mahogany and metal cabinets. All clear lacquer finish.
Design ideas for a medium sized modern u-shaped kitchen/diner in San Francisco with a double-bowl sink, flat-panel cabinets, light wood cabinets, recycled glass countertops, blue splashback, cement tile splashback, white appliances, lino flooring and a breakfast bar.
Design ideas for a medium sized modern u-shaped kitchen/diner in San Francisco with a double-bowl sink, flat-panel cabinets, light wood cabinets, recycled glass countertops, blue splashback, cement tile splashback, white appliances, lino flooring and a breakfast bar.

Wheelchair Accessible Kitchen Custom height counters, high toe kicks and recessed knee areas are the calling card for this wheelchair accessible design. The base cabinets are all designed to be easy reach -- pull-out units (both trash and storage), drawers and a lazy susan. Functionality meets aesthetic beauty in this kitchen remodel. (The homeowner worked with an occupational therapist to access current and future spatial needs.)
Kitchen with Lino Flooring and a Breakfast Bar Ideas and Designs
1