Kitchen with Plywood Flooring and a Breakfast Bar Ideas and Designs
Refine by:
Budget
Sort by:Popular Today
1 - 20 of 256 photos
Item 1 of 3
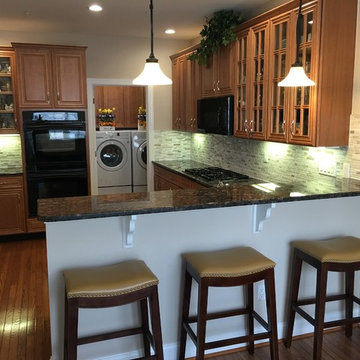
Medium sized classic u-shaped kitchen/diner in Philadelphia with raised-panel cabinets, granite worktops, grey splashback, matchstick tiled splashback, black appliances, plywood flooring, a breakfast bar, a double-bowl sink, medium wood cabinets and brown floors.
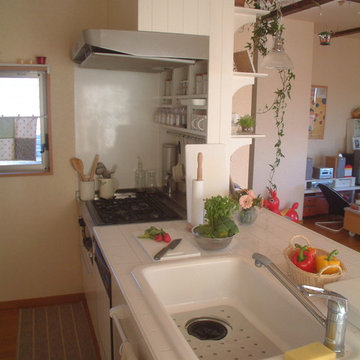
シンクは国産鋳物ホーローシンク。
Small vintage open plan kitchen in Nagoya with a single-bowl sink, tile countertops, white splashback, plywood flooring and a breakfast bar.
Small vintage open plan kitchen in Nagoya with a single-bowl sink, tile countertops, white splashback, plywood flooring and a breakfast bar.

ヘリーボーンの壁紙が可愛らしキッチン。収納量の多い造り棚。二つの小さな窓で明るいキッチン空間になりました。
家族との会話を楽しみながら、美味しい料理ができそうな素敵なキッチンです。
Inspiration for a medium sized urban grey and brown single-wall open plan kitchen in Other with flat-panel cabinets, dark wood cabinets, brown splashback, coloured appliances, plywood flooring, a breakfast bar, grey floors, grey worktops and a wallpapered ceiling.
Inspiration for a medium sized urban grey and brown single-wall open plan kitchen in Other with flat-panel cabinets, dark wood cabinets, brown splashback, coloured appliances, plywood flooring, a breakfast bar, grey floors, grey worktops and a wallpapered ceiling.

Stunning LEDs combined with a mirror toe kick create the illusion that the island is floating. wow
Expansive contemporary u-shaped kitchen/diner in Christchurch with a built-in sink, glass-front cabinets, white cabinets, granite worktops, white splashback, glass sheet splashback, black appliances, plywood flooring and a breakfast bar.
Expansive contemporary u-shaped kitchen/diner in Christchurch with a built-in sink, glass-front cabinets, white cabinets, granite worktops, white splashback, glass sheet splashback, black appliances, plywood flooring and a breakfast bar.
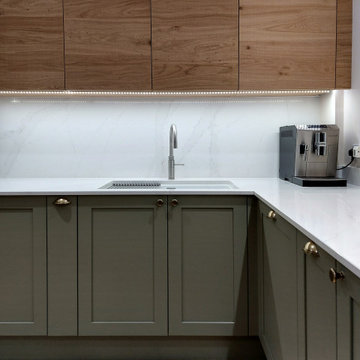
This kitchen creates a unique twist on the classic Shaker style by combining handleless wall cabinets with painted Shaker base cabinets. The exposed oak adds a beautiful splash of warmth amongst the subtle Cardamom green cabinets – a fabulous alternative to using a grey or blue shade for your kitchen.
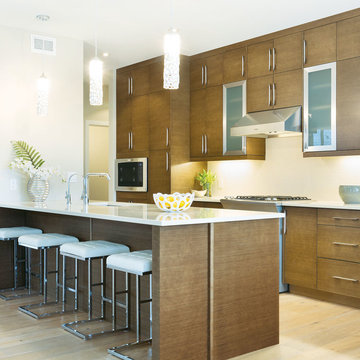
Photo of a medium sized contemporary single-wall kitchen in Other with a submerged sink, flat-panel cabinets, medium wood cabinets, composite countertops, white splashback, mosaic tiled splashback, integrated appliances, plywood flooring, a breakfast bar and beige floors.
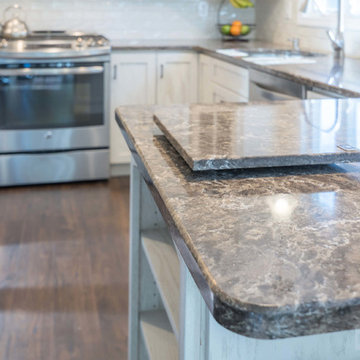
This Red Oak kitchen was designed with Starmark cabinets in the Bridgeport door style. Featuring a Macadamia Tinted Varnish finish, the Cambria Hampshire countertop adds to the appeal of this stunning red oak kitchen.
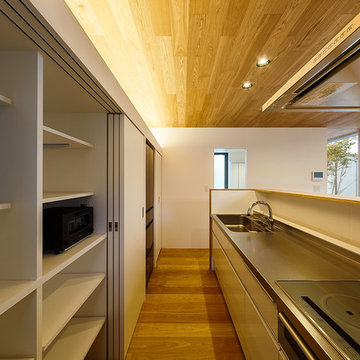
haus-flow Photo by 森本大助
Medium sized modern single-wall open plan kitchen in Other with flat-panel cabinets, white cabinets, stainless steel worktops, white splashback, plywood flooring, a breakfast bar and brown floors.
Medium sized modern single-wall open plan kitchen in Other with flat-panel cabinets, white cabinets, stainless steel worktops, white splashback, plywood flooring, a breakfast bar and brown floors.
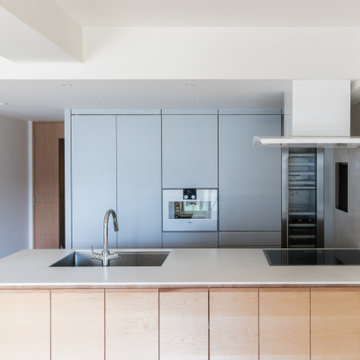
千葉県幕張にある築10年ほどのマンションのリノベーション。新築購入時に設置されたキッチンが傷んできたのと収納量の不足、またダイニングに面してより開放的な調理空間を実現したいとの理由から計画がスタートした。
キッチン天板はコーリアン(人造大理石)、突板の木材は楓(メープル)、設備機器はガゲナウのIHクッカーと食洗機キッチンがビルトインされている。背面収納の扉はメラミン化粧板で、やはりビルトインのガゲナウのスチームオーブン、ワインセラーが設置されている。キッチン側面の壁には大判タイルが張られている。
施主ご夫婦は、モダンでシンプル、同時に肌触りの良い温かみを感じられるキッチン空間を望まれた。 またショールームを訪問してドイツの高級住設機器を扱うガゲナウの製品を気に入られ、これをふんだんに使用している。
金物一つまで厳選した高級仕様のキッチンである。
キッチンに合わせて、書斎の造り付けの本棚とトイレも合わせて改修を行っている。
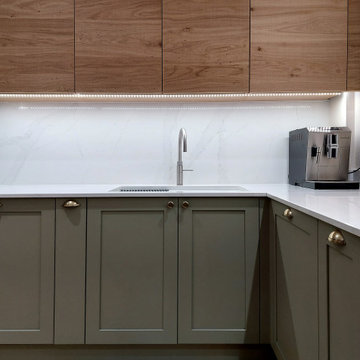
This kitchen creates a unique twist on the classic Shaker style by combining handleless wall cabinets with painted Shaker base cabinets. The exposed oak adds a beautiful splash of warmth amongst the subtle Cardamom green cabinets – a fabulous alternative to using a grey or blue shade for your kitchen.

Inspiration for a world-inspired single-wall open plan kitchen in Other with a submerged sink, flat-panel cabinets, brown cabinets, composite countertops, white splashback, slate splashback, plywood flooring, a breakfast bar, brown floors and beige worktops.
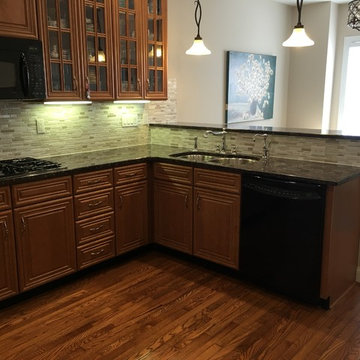
Design ideas for a medium sized traditional u-shaped kitchen/diner in Philadelphia with a double-bowl sink, raised-panel cabinets, granite worktops, grey splashback, matchstick tiled splashback, black appliances, plywood flooring, a breakfast bar, medium wood cabinets and brown floors.
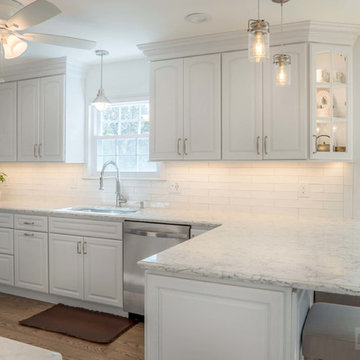
This Red Oak kitchen was designed with Starmark cabinets in the Georgetown door style. Featuring a White Tinted Varnish finish, the Rococo LG Viatera countertop puts this kitchen into a class of it's own.
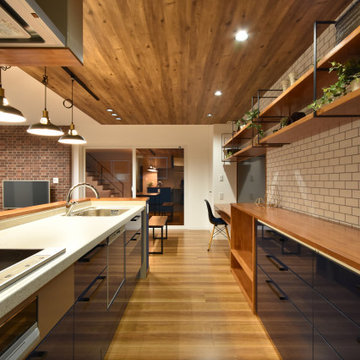
Photo of a medium sized urban l-shaped open plan kitchen in Other with a submerged sink, flat-panel cabinets, blue cabinets, composite countertops, beige splashback, plywood flooring, a breakfast bar, brown floors, grey worktops and a wallpapered ceiling.
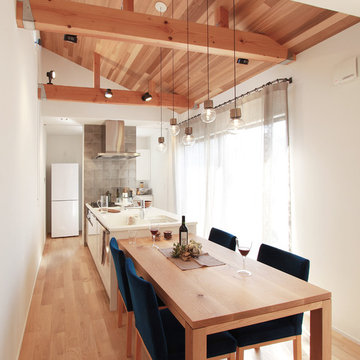
子供たちが巣立ち、ふたりで新たな暮らしを楽しむ
This is an example of a world-inspired kitchen/diner in Other with white cabinets, plywood flooring and a breakfast bar.
This is an example of a world-inspired kitchen/diner in Other with white cabinets, plywood flooring and a breakfast bar.
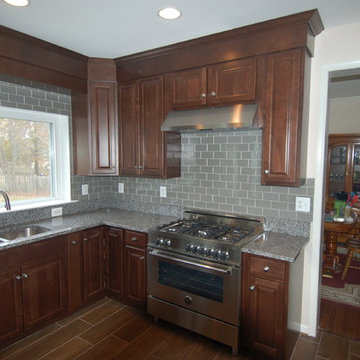
Converted a small, builder grade kitchen into a roomy, smart and well defined space by removing unnecessary closets and partitions
Photo of a medium sized traditional u-shaped kitchen/diner in DC Metro with a submerged sink, shaker cabinets, dark wood cabinets, granite worktops, grey splashback, glass tiled splashback, stainless steel appliances, plywood flooring and a breakfast bar.
Photo of a medium sized traditional u-shaped kitchen/diner in DC Metro with a submerged sink, shaker cabinets, dark wood cabinets, granite worktops, grey splashback, glass tiled splashback, stainless steel appliances, plywood flooring and a breakfast bar.

キッチンはサンワカンパニーのグラッド45
Design ideas for a retro single-wall open plan kitchen in Other with an integrated sink, flat-panel cabinets, stainless steel cabinets, stainless steel worktops, white splashback, stainless steel appliances, plywood flooring, a breakfast bar, brown floors and brown worktops.
Design ideas for a retro single-wall open plan kitchen in Other with an integrated sink, flat-panel cabinets, stainless steel cabinets, stainless steel worktops, white splashback, stainless steel appliances, plywood flooring, a breakfast bar, brown floors and brown worktops.
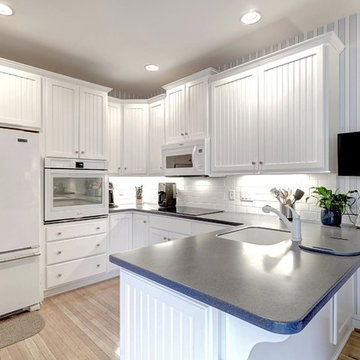
Simple, white, Nantucket, u-shaped kitchen
Medium sized coastal u-shaped kitchen pantry in Other with a single-bowl sink, white cabinets, engineered stone countertops, white splashback, metro tiled splashback, stainless steel appliances, plywood flooring, a breakfast bar, beige floors and raised-panel cabinets.
Medium sized coastal u-shaped kitchen pantry in Other with a single-bowl sink, white cabinets, engineered stone countertops, white splashback, metro tiled splashback, stainless steel appliances, plywood flooring, a breakfast bar, beige floors and raised-panel cabinets.
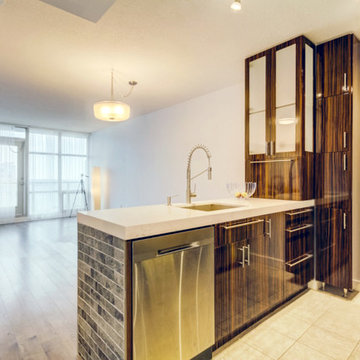
High-gloss custom kitchen and quartz countertop. In this project we refaced all of the existing cabinets, added a new pantry, a glass cabinet with an appliance garage and a parallel lift door, as well as 5 upper custom cabinets. High-gloss MDF doors and quartz countertop with undermount sink. Custom kitchen in Toronto.
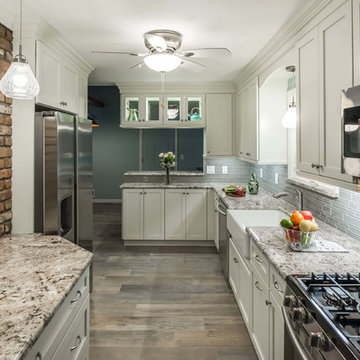
This Birch kitchen was designed with Galleria Custom cabinets in the Hamilton door style. Featuring a Sugar White Enamel finish, the Alaska White granite countertop adds some sugar to this already gorgeous kitchen.
Kitchen with Plywood Flooring and a Breakfast Bar Ideas and Designs
1