Kitchen with Quartz Worktops and a Breakfast Bar Ideas and Designs
Refine by:
Budget
Sort by:Popular Today
1 - 20 of 13,459 photos
Item 1 of 3

This contemporary kitchen in London is a stunning display of modern design, seamlessly blending style and sustainability.
The focal point of the kitchen is the impressive XMATT range in a sleek Matt Black finish crafted from recycled materials. This choice not only reflects a modern aesthetic but also emphasises the kitchen's dedication to sustainability. In contrast, the overhead cabinetry is finished in crisp white, adding a touch of brightness and balance to the overall aesthetic.
The worktop is a masterpiece in itself, featuring Artscut Bianco Mysterio 20mm Quartz, providing a durable and stylish surface for meal preparation.
The kitchen is equipped with a state-of-the-art Bora hob, combining functionality and design innovation. Fisher & Paykel ovens and an integrated fridge freezer further enhance the functionality of the space while maintaining a sleek and cohesive appearance. These appliances are known for their performance and energy efficiency, aligning seamlessly with the kitchen's commitment to sustainability.
A built-in larder, complete with shelves and drawers, provides ample storage for a variety of food items and small appliances. This cleverly designed feature enhances organisation and efficiency in the space.
Does this kitchen design inspire you? Check out more of our projects here.

Design ideas for a medium sized traditional grey and teal u-shaped kitchen/diner in Gloucestershire with an integrated sink, shaker cabinets, blue cabinets, quartz worktops, white splashback, ceramic splashback, black appliances, vinyl flooring, a breakfast bar, grey floors and white worktops.

Photo of a medium sized contemporary grey and white l-shaped open plan kitchen in London with a submerged sink, flat-panel cabinets, white cabinets, quartz worktops, white splashback, engineered quartz splashback, stainless steel appliances, laminate floors, a breakfast bar, grey floors, white worktops, a drop ceiling and feature lighting.

The Brief
This Worthing client sought a stylish upgrade on their previous kitchen, swapping an old monochrome kitchen for something a little more colourful.
As well as a new theme, it was also up to designer Phil to incorporate a traditional element to match the style of this property, incorporating useful storage options. This client was also looking for a full flooring improvement which would help to integrate a dining and seating area into this vast space.
Design Elements
To suit the space designer Phil has created a great layout which incorporates all the elements of this project brief, with the bulk of amenities centred around a range cooker. Extra storage is provided in tall units that run all the way towards the dining and living area of this property.
The theme is comprised of Virginia shaker furniture from British supplier Mereway in colours sea mist and pebble grey.
Traditional features have been included in this project in the form of a butler style sink and herringbone flooring from Karndean. The flooring has been fitted by our expert team, and runs throughout this whole space to create a luxurious feel.
The chimney breast surrounding the range looks original, but has been built out by our installation team to add a further traditional element. Phil has added further storage either side of the range in the form of discrete cabinetry.
Special Inclusions
A key part of this design was creating a communal feel in the kitchen. To accomplish this, great care has been taken to incorporate the seating and dining area into the design making the vast room feel connected. To add to this element a peninsula island has been included with space for three to sit.
Around the kitchen, solid quartz surfaces have been opted for, with Silestone’s lusso finish nicely complimenting the theme of the space.
Project Highlight
To integrate the required storage, designer Phil has used a number of clever solutions to provide organised and maximised storage space.
An impressive pantry is built into tall units, with corner units and a pull out pantry also in the design. Feature end unit storage provides a nice place to store decorative cook books.
The End Result
The end result is a kitchen and dining space the ticks all boxes. A great design incorporates the traditional features, storage requirements and extra inclusions this client desired to create a wonderful kitchen space.
If you have a similar home project, consult our expert designers to see how we can design your dream space.
To arrange an appointment visit a showroom or book an appointment now.

Small classic l-shaped kitchen/diner in Louisville with a single-bowl sink, recessed-panel cabinets, green cabinets, quartz worktops, grey splashback, stone slab splashback, stainless steel appliances, medium hardwood flooring, a breakfast bar and grey worktops.

The view from the sofa into the kitchen. A relatively small space but good coming has meant the area feels uncluttered yet still has a lot of storage.
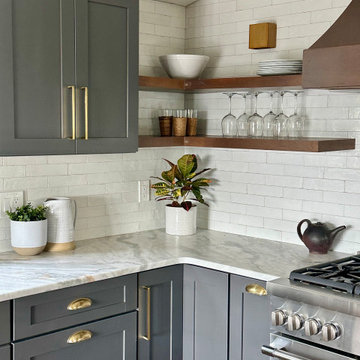
Careful space planning gave this client much needed room to move in their kitchen. A large peninsula serves as an island space. Lots of cabinetry and open shelving provide plenty of storage and display area. Earthy give colors and textures give the space a livable warm feel.
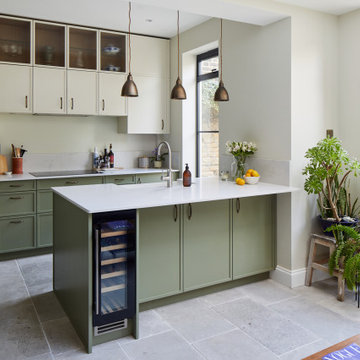
This recently completed provenance by piqu kitchen design makes the most of the limited space available and whilst not the biggest project, everything has been included that you would need. Designed and handcrafted in our workshop in Orpington, the end result is very clean and uncluttered and we absolutely love the cool and calming colours from Farrow & Ball – Treron and School House White coupled with the brass fittings, lighting and Quorn stone floor chosen by our clients.

Photo of a medium sized coastal galley open plan kitchen in Charleston with a submerged sink, flat-panel cabinets, light wood cabinets, quartz worktops, terracotta splashback, integrated appliances, painted wood flooring, a breakfast bar, blue floors and blue worktops.

Medium sized nautical u-shaped kitchen in Atlanta with a built-in sink, shaker cabinets, white cabinets, quartz worktops, multi-coloured splashback, glass tiled splashback, white appliances, medium hardwood flooring, a breakfast bar, brown floors and white worktops.

Daylight from multiple directions, alongside yellow accents in the interior of cabinetry create a bright and inviting space, all while providing the practical benefit of well illuminated work surfaces.

This is an example of a medium sized contemporary l-shaped kitchen/diner in Other with a submerged sink, flat-panel cabinets, quartz worktops, white splashback, limestone splashback, stainless steel appliances, ceramic flooring, a breakfast bar, grey floors, white worktops, a drop ceiling and light wood cabinets.

Pantry wall of compact kitchen. Slate tile flooring, hand-glazed ceramic tile backsplash, custom walnut cabinetry, and quartzite countertop.
Design ideas for a small contemporary galley open plan kitchen in Philadelphia with a submerged sink, flat-panel cabinets, medium wood cabinets, quartz worktops, green splashback, ceramic splashback, integrated appliances, slate flooring, a breakfast bar, grey floors and white worktops.
Design ideas for a small contemporary galley open plan kitchen in Philadelphia with a submerged sink, flat-panel cabinets, medium wood cabinets, quartz worktops, green splashback, ceramic splashback, integrated appliances, slate flooring, a breakfast bar, grey floors and white worktops.

Large classic galley enclosed kitchen in Other with a submerged sink, white cabinets, quartz worktops, white splashback, stainless steel appliances, medium hardwood flooring, brown floors, shaker cabinets, ceramic splashback, a breakfast bar and multicoloured worktops.
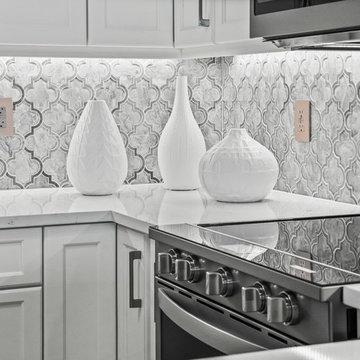
Inspiration for a medium sized nautical u-shaped kitchen/diner in Tampa with a submerged sink, shaker cabinets, white cabinets, quartz worktops, grey splashback, ceramic splashback, stainless steel appliances, porcelain flooring, a breakfast bar, beige floors and white worktops.
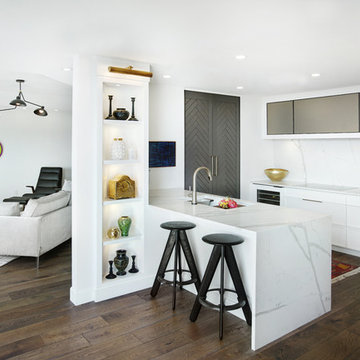
Photo of a small contemporary galley open plan kitchen in Toronto with a submerged sink, white cabinets, quartz worktops, white splashback, integrated appliances, a breakfast bar, brown floors, white worktops, recessed-panel cabinets, stone slab splashback and dark hardwood flooring.

Stéphane Vasco
Design ideas for a large l-shaped kitchen/diner in Other with a submerged sink, flat-panel cabinets, dark wood cabinets, quartz worktops, grey splashback, ceramic splashback, stainless steel appliances, ceramic flooring, a breakfast bar, grey floors and white worktops.
Design ideas for a large l-shaped kitchen/diner in Other with a submerged sink, flat-panel cabinets, dark wood cabinets, quartz worktops, grey splashback, ceramic splashback, stainless steel appliances, ceramic flooring, a breakfast bar, grey floors and white worktops.

Viewing the kitchen from the dining room, you can see the open layout, and additional storage along the window and refrigerator wall. A Miele refrigerator is fully-integrated for a seamless appearance as part of the newly added storage wall.
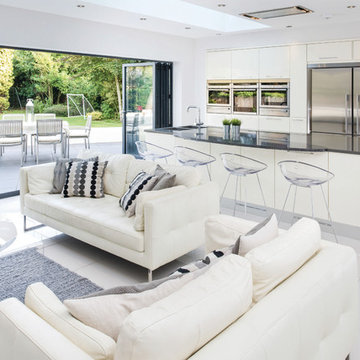
Design ideas for a large modern single-wall open plan kitchen in West Midlands with a double-bowl sink, beige cabinets, quartz worktops, stainless steel appliances, a breakfast bar, beige floors and black worktops.

This is an example of a medium sized contemporary u-shaped kitchen/diner in Louisville with a belfast sink, recessed-panel cabinets, green cabinets, quartz worktops, green splashback, metro tiled splashback, stainless steel appliances, porcelain flooring, a breakfast bar, beige floors and white worktops.
Kitchen with Quartz Worktops and a Breakfast Bar Ideas and Designs
1