Kitchen with a Breakfast Bar and Red Worktops Ideas and Designs
Refine by:
Budget
Sort by:Popular Today
1 - 20 of 45 photos
Item 1 of 3

The painted finish wall cabinets feature an extra-height cornice scribed to the ceiling, for a more premium look and feel.
Small modern l-shaped kitchen/diner in Cardiff with a single-bowl sink, shaker cabinets, blue cabinets, laminate countertops, white splashback, ceramic splashback, stainless steel appliances, laminate floors, a breakfast bar, beige floors, red worktops and a feature wall.
Small modern l-shaped kitchen/diner in Cardiff with a single-bowl sink, shaker cabinets, blue cabinets, laminate countertops, white splashback, ceramic splashback, stainless steel appliances, laminate floors, a breakfast bar, beige floors, red worktops and a feature wall.
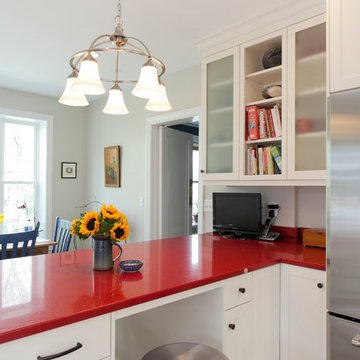
Seating and storage were incorporated into the new, wider peninsula. Frosted glass door inserts in the cabinetry add interest. Photography by Chrissy Racho
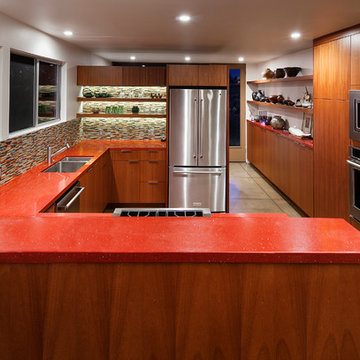
Designer: Allen Construction
General Contractor: Allen Construction
Photographer: Jim Bartsch Photography
This is an example of a medium sized midcentury u-shaped kitchen/diner in Los Angeles with a submerged sink, flat-panel cabinets, medium wood cabinets, engineered stone countertops, multi-coloured splashback, glass tiled splashback, stainless steel appliances, a breakfast bar and red worktops.
This is an example of a medium sized midcentury u-shaped kitchen/diner in Los Angeles with a submerged sink, flat-panel cabinets, medium wood cabinets, engineered stone countertops, multi-coloured splashback, glass tiled splashback, stainless steel appliances, a breakfast bar and red worktops.
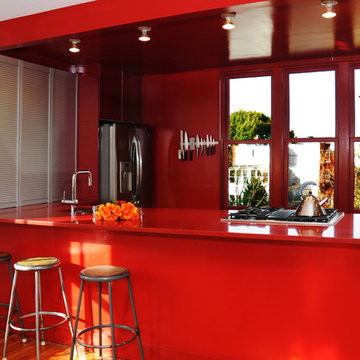
Design ideas for a modern l-shaped kitchen/diner in DC Metro with a submerged sink, flat-panel cabinets, red cabinets, composite countertops, stainless steel appliances, medium hardwood flooring, a breakfast bar and red worktops.

Fully custom kitchen remodel with red marble countertops, red Fireclay tile backsplash, white Fisher + Paykel appliances, and a custom wrapped brass vent hood. Pendant lights by Anna Karlin, styling and design by cityhomeCOLLECTIVE
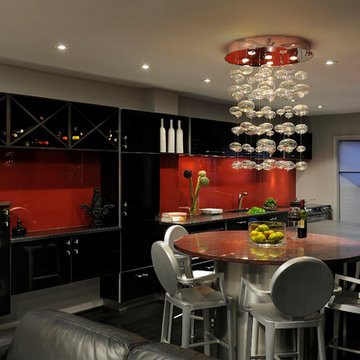
Arlington, Virginia Contemporary Kitchen
#JenniferGilmer
http://www.gilmerkitchens.com/
Photography by Bob Narod
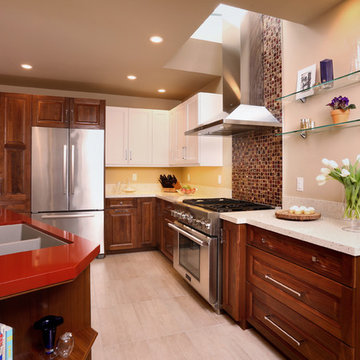
Inspiration for a medium sized contemporary l-shaped kitchen/diner in San Francisco with a double-bowl sink, raised-panel cabinets, medium wood cabinets, composite countertops, stainless steel appliances, porcelain flooring, a breakfast bar and red worktops.
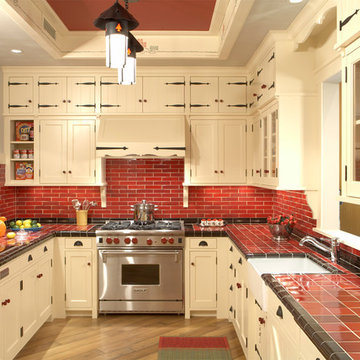
Architecture & Interior Design: David Heide Design Studio
This is an example of a rustic u-shaped enclosed kitchen in Minneapolis with stainless steel appliances, red splashback, tile countertops, beige cabinets, recessed-panel cabinets, a belfast sink, ceramic splashback, medium hardwood flooring, a breakfast bar and red worktops.
This is an example of a rustic u-shaped enclosed kitchen in Minneapolis with stainless steel appliances, red splashback, tile countertops, beige cabinets, recessed-panel cabinets, a belfast sink, ceramic splashback, medium hardwood flooring, a breakfast bar and red worktops.
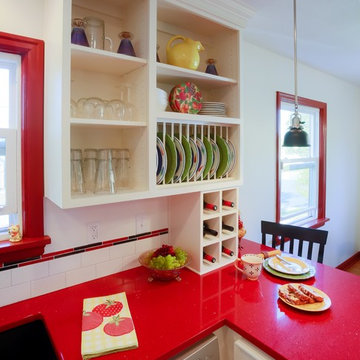
Open shelving provides the option to add colorful dishware for an additional pop of color.
Inspiration for a small eclectic l-shaped kitchen/diner in Portland with a submerged sink, shaker cabinets, white cabinets, composite countertops, white splashback, metro tiled splashback, stainless steel appliances, vinyl flooring, a breakfast bar, white floors and red worktops.
Inspiration for a small eclectic l-shaped kitchen/diner in Portland with a submerged sink, shaker cabinets, white cabinets, composite countertops, white splashback, metro tiled splashback, stainless steel appliances, vinyl flooring, a breakfast bar, white floors and red worktops.
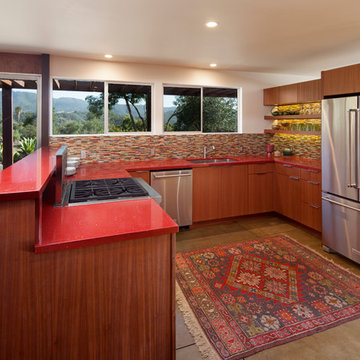
Designer: Allen Construction
General Contractor: Allen Construction
Photographer: Jim Bartsch Photography
Design ideas for a medium sized retro u-shaped kitchen/diner in Los Angeles with a submerged sink, flat-panel cabinets, medium wood cabinets, engineered stone countertops, multi-coloured splashback, glass tiled splashback, stainless steel appliances, concrete flooring, a breakfast bar and red worktops.
Design ideas for a medium sized retro u-shaped kitchen/diner in Los Angeles with a submerged sink, flat-panel cabinets, medium wood cabinets, engineered stone countertops, multi-coloured splashback, glass tiled splashback, stainless steel appliances, concrete flooring, a breakfast bar and red worktops.
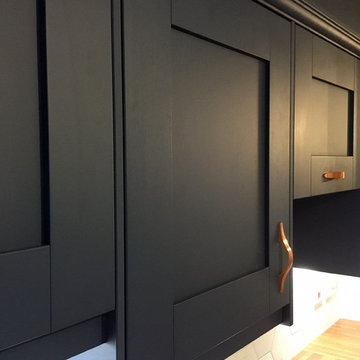
The painted finish wall cabinets feature an extra-height cornice scribed to the ceiling, for a more premium look and feel.
Inspiration for a small modern l-shaped kitchen/diner in Cardiff with a single-bowl sink, shaker cabinets, blue cabinets, laminate countertops, white splashback, ceramic splashback, stainless steel appliances, laminate floors, a breakfast bar, beige floors, red worktops and a feature wall.
Inspiration for a small modern l-shaped kitchen/diner in Cardiff with a single-bowl sink, shaker cabinets, blue cabinets, laminate countertops, white splashback, ceramic splashback, stainless steel appliances, laminate floors, a breakfast bar, beige floors, red worktops and a feature wall.
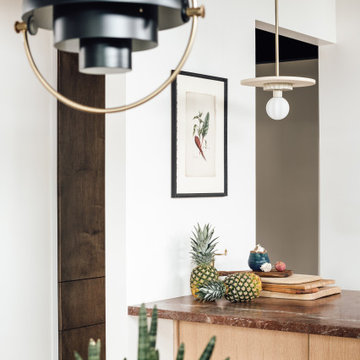
Fully custom kitchen remodel with red marble countertops, red Fireclay tile backsplash, white Fisher + Paykel appliances, and a custom wrapped brass vent hood. Pendant lights by Anna Karlin, styling and design by cityhomeCOLLECTIVE
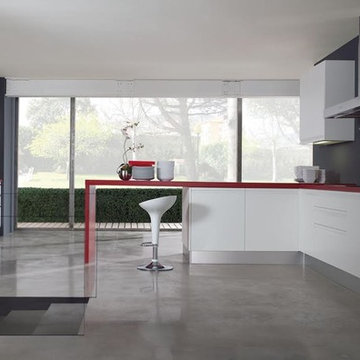
Photo of a large modern l-shaped enclosed kitchen in Miami with flat-panel cabinets, white cabinets, laminate countertops, stainless steel appliances, concrete flooring, a breakfast bar, grey floors and red worktops.

Yutaka Kinumaki
Photo of a medium sized contemporary galley open plan kitchen in Other with an integrated sink, flat-panel cabinets, white cabinets, stainless steel worktops, metallic splashback, metal splashback, black appliances, medium hardwood flooring, a breakfast bar, red floors and red worktops.
Photo of a medium sized contemporary galley open plan kitchen in Other with an integrated sink, flat-panel cabinets, white cabinets, stainless steel worktops, metallic splashback, metal splashback, black appliances, medium hardwood flooring, a breakfast bar, red floors and red worktops.
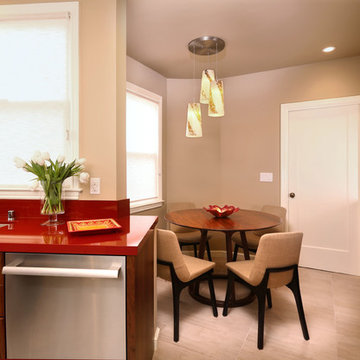
Inspiration for a medium sized contemporary l-shaped kitchen/diner in San Francisco with a double-bowl sink, raised-panel cabinets, medium wood cabinets, composite countertops, stainless steel appliances, porcelain flooring, a breakfast bar and red worktops.
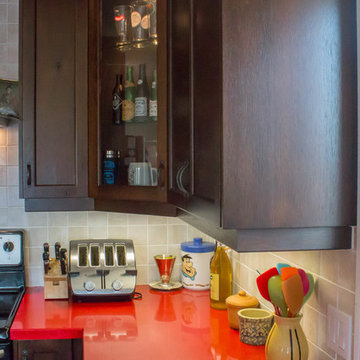
Wood stained kitchen cabinetry with glass accents, cabinet crown and light rail.
Inspiration for a medium sized classic u-shaped open plan kitchen in Toronto with a double-bowl sink, recessed-panel cabinets, brown cabinets, composite countertops, beige splashback, ceramic splashback, stainless steel appliances, medium hardwood flooring, a breakfast bar, brown floors and red worktops.
Inspiration for a medium sized classic u-shaped open plan kitchen in Toronto with a double-bowl sink, recessed-panel cabinets, brown cabinets, composite countertops, beige splashback, ceramic splashback, stainless steel appliances, medium hardwood flooring, a breakfast bar, brown floors and red worktops.
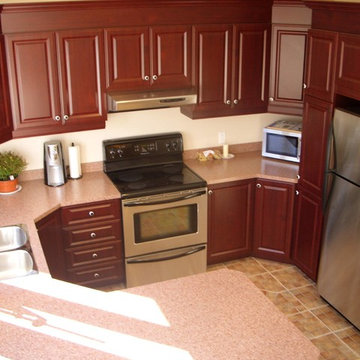
Medium sized traditional u-shaped enclosed kitchen in Montreal with a double-bowl sink, stainless steel appliances, ceramic flooring, raised-panel cabinets, red cabinets, granite worktops, a breakfast bar, brown floors and red worktops.
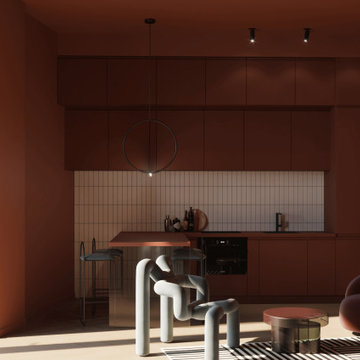
Smart Apartment B2 sviluppato all’interno della “Corte del Tiglio”, un progetto residenziale composto da 5 unità abitative, ciascuna dotata di giardino privato e vetrate a tutta altezza e ciascuna studiata con un proprio scenario cromatico. Le tonalità del B2 nascono dal contrasto tra il caldo e il freddo. Il rosso etrusco estremamente caldo del living viene “raffreddato” dal celeste chiarissimo di alcuni elementi. Ad unire e bilanciare il tutto interviene la sinuosità delle linee.
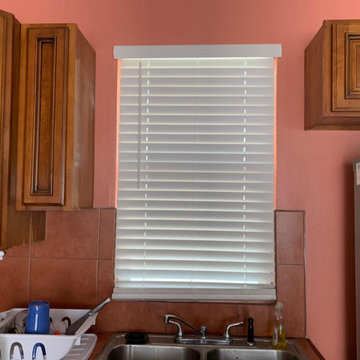
Photo of painting in process in the kitchen.
The kitchen was painted shades of terra cotta and a sandy, clay color, and the ceiling was painted white. Existing cabinets and terra cotta tile backsplash and countertops were not being changed, so we leaned into the warm tones there and brought blues and greens into the adjacent spaces in the great room. Recommended replacing dated ceiling light with coastal-styled chandelier or ceiling fan.
***
Hired to create a paint plan for vacation condo in Belize. Beige tile floor and medium-dark wood trim and cabinets to remain throughout, but repainting all walls and ceilings in 2 bed/2 bath beach condo.
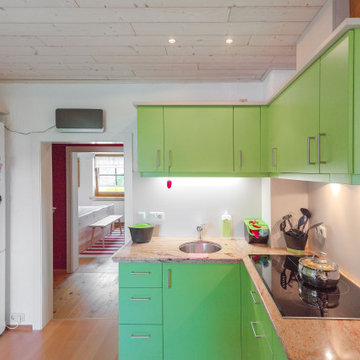
Die Kunden haben uns gebeten ihre neue Küche zu planen. Wichtig waren Ihnen helle frische Farben, eine Granitarbeitsplatte, ein Platz für den Laptop und der vorhanden Kühlschrank sollte wiederzuverwendet und in die Küche zu integrieren werden.
Vor allem aber sollte ein Stauraum geschaffen werden der funktional ist, mit einer Klappe hinter der alles verschwinden kann - wie von Zauberhand....
Kitchen with a Breakfast Bar and Red Worktops Ideas and Designs
1