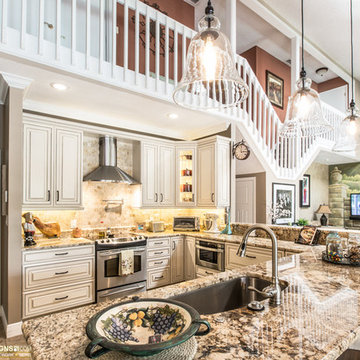Kitchen with Travertine Flooring and a Breakfast Bar Ideas and Designs
Refine by:
Budget
Sort by:Popular Today
1 - 20 of 1,731 photos
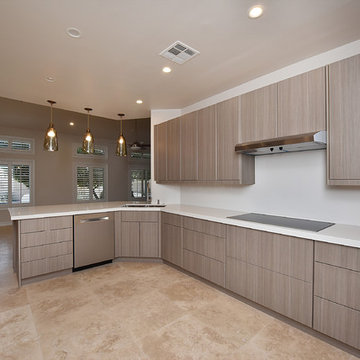
Photo of a large contemporary u-shaped open plan kitchen in Phoenix with flat-panel cabinets, light wood cabinets, engineered stone countertops, white splashback, a breakfast bar, a submerged sink, stainless steel appliances, travertine flooring and beige floors.

Inspiration for a medium sized contemporary l-shaped open plan kitchen in San Diego with flat-panel cabinets, grey cabinets, a breakfast bar, a submerged sink, stainless steel appliances, multi-coloured splashback, mosaic tiled splashback, travertine flooring, composite countertops, beige floors and white worktops.
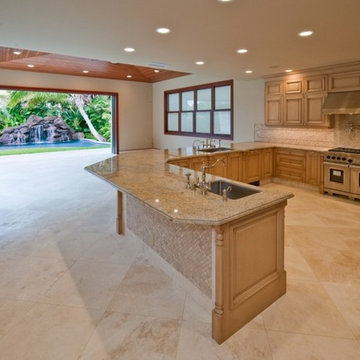
A gorgeous kitchen with Authentic Durango Veracruz™ HF tile flooring, baseboards and Mosaic Meshmounts.
Design ideas for a large modern u-shaped kitchen/diner in Phoenix with a submerged sink, raised-panel cabinets, light wood cabinets, granite worktops, beige splashback, stainless steel appliances, travertine flooring and a breakfast bar.
Design ideas for a large modern u-shaped kitchen/diner in Phoenix with a submerged sink, raised-panel cabinets, light wood cabinets, granite worktops, beige splashback, stainless steel appliances, travertine flooring and a breakfast bar.

This couple moved to Plano to be closer to their kids and grandchildren. When they purchased the home, they knew that the kitchen would have to be improved as they love to cook and gather as a family. The storage and prep space was not working for them and the old stove had to go! They loved the gas range that they had in their previous home and wanted to have that range again. We began this remodel by removing a wall in the butlers pantry to create a more open space. We tore out the old cabinets and soffit and replaced them with cherry Kraftmaid cabinets all the way to the ceiling. The cabinets were designed to house tons of deep drawers for ease of access and storage. We combined the once separated laundry and utility office space into one large laundry area with storage galore. Their new kitchen and laundry space is now super functional and blends with the adjacent family room.
Photography by Versatile Imaging (Lauren Brown)
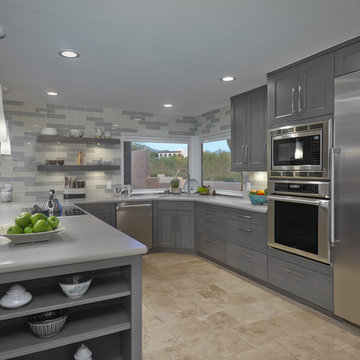
Medium sized contemporary u-shaped kitchen/diner in Phoenix with a submerged sink, recessed-panel cabinets, grey cabinets, quartz worktops, multi-coloured splashback, glass tiled splashback, stainless steel appliances, travertine flooring, a breakfast bar and beige floors.
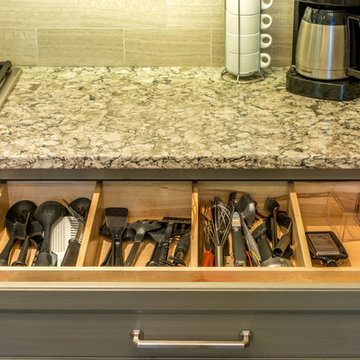
photo by Mark Karrer
Inspiration for a small classic u-shaped enclosed kitchen in Other with a submerged sink, raised-panel cabinets, grey cabinets, engineered stone countertops, grey splashback, stainless steel appliances, a breakfast bar, porcelain splashback, travertine flooring and grey floors.
Inspiration for a small classic u-shaped enclosed kitchen in Other with a submerged sink, raised-panel cabinets, grey cabinets, engineered stone countertops, grey splashback, stainless steel appliances, a breakfast bar, porcelain splashback, travertine flooring and grey floors.
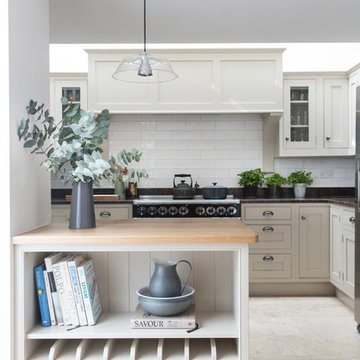
This is an example of a nautical grey and cream kitchen in London with shaker cabinets, white cabinets, white splashback, metro tiled splashback, travertine flooring and a breakfast bar.
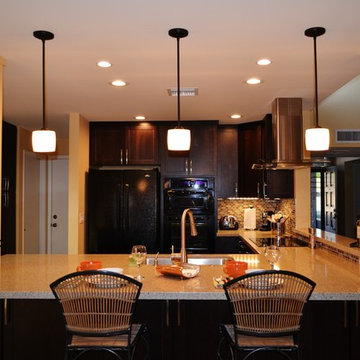
This previously boxed-in kitchen now has 39 inch tall wall cabinets and an eye-catching glass peninsula hood.
Design ideas for a medium sized modern u-shaped open plan kitchen in Phoenix with a submerged sink, recessed-panel cabinets, dark wood cabinets, engineered stone countertops, multi-coloured splashback, glass tiled splashback, black appliances, travertine flooring and a breakfast bar.
Design ideas for a medium sized modern u-shaped open plan kitchen in Phoenix with a submerged sink, recessed-panel cabinets, dark wood cabinets, engineered stone countertops, multi-coloured splashback, glass tiled splashback, black appliances, travertine flooring and a breakfast bar.
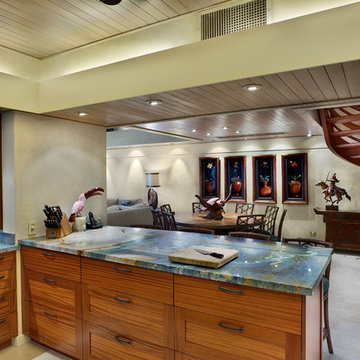
Tropical Light Photography
Inspiration for a medium sized contemporary u-shaped open plan kitchen in Hawaii with a submerged sink, shaker cabinets, medium wood cabinets, granite worktops, blue splashback, stone slab splashback, stainless steel appliances, travertine flooring and a breakfast bar.
Inspiration for a medium sized contemporary u-shaped open plan kitchen in Hawaii with a submerged sink, shaker cabinets, medium wood cabinets, granite worktops, blue splashback, stone slab splashback, stainless steel appliances, travertine flooring and a breakfast bar.
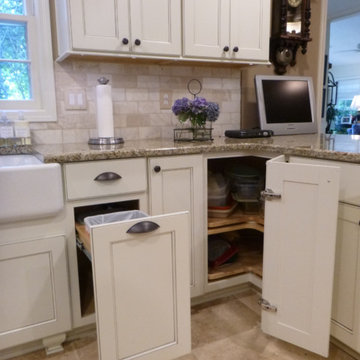
Kelly Clayton
Design ideas for a large traditional u-shaped kitchen/diner in Other with a belfast sink, recessed-panel cabinets, beige cabinets, granite worktops, beige splashback, stone tiled splashback, stainless steel appliances, travertine flooring and a breakfast bar.
Design ideas for a large traditional u-shaped kitchen/diner in Other with a belfast sink, recessed-panel cabinets, beige cabinets, granite worktops, beige splashback, stone tiled splashback, stainless steel appliances, travertine flooring and a breakfast bar.
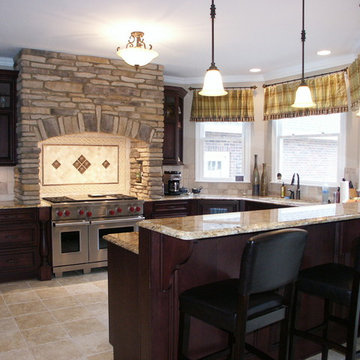
Large traditional u-shaped kitchen/diner in Charlotte with a submerged sink, raised-panel cabinets, dark wood cabinets, granite worktops, stainless steel appliances, travertine flooring, a breakfast bar, beige splashback and stone tiled splashback.

This is an example of a large modern u-shaped enclosed kitchen in San Francisco with a submerged sink, flat-panel cabinets, light wood cabinets, composite countertops, grey splashback, ceramic splashback, stainless steel appliances, travertine flooring, a breakfast bar and beige floors.
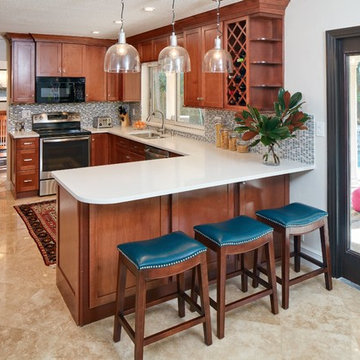
Inspiration for a medium sized classic u-shaped open plan kitchen in Miami with a submerged sink, recessed-panel cabinets, medium wood cabinets, engineered stone countertops, grey splashback, mosaic tiled splashback, stainless steel appliances, a breakfast bar, travertine flooring and beige floors.
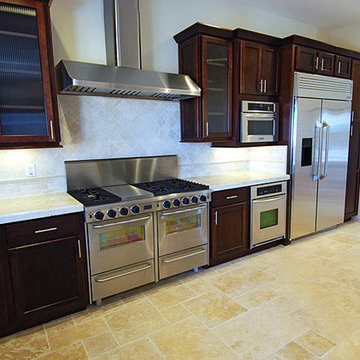
This kitchen included installation of stainless steel kitchen appliances, tiled flooring, recessed lighting and dark finished kitchen cabinets and shelves.
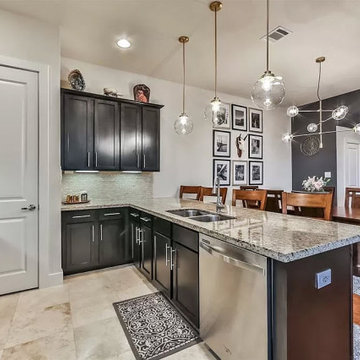
Photo of a small scandi u-shaped open plan kitchen in Houston with a submerged sink, shaker cabinets, dark wood cabinets, granite worktops, white splashback, travertine splashback, stainless steel appliances, travertine flooring, a breakfast bar, white floors and multicoloured worktops.

Kitchen with innovative joinery. Soft closing doors, display cabinetry and island bench seating. Bifold out doors above sink allow for servery out to the bbq area and outdoor counter breakfast space. Integrated timber accents and shelving unit from American Oak. Curved High Ceiling above with ample natural light from automatic louvres
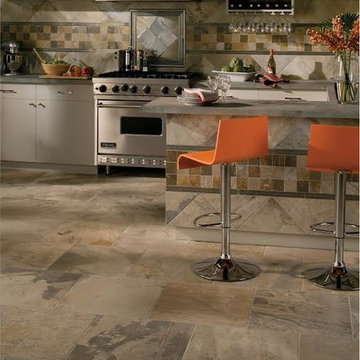
Photo of a large classic single-wall kitchen/diner in St Louis with flat-panel cabinets, grey cabinets, concrete worktops, multi-coloured splashback, stone tiled splashback, stainless steel appliances, travertine flooring and a breakfast bar.
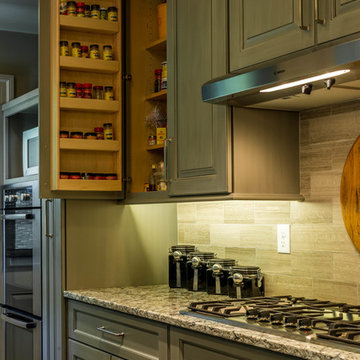
Mark Karrer
Inspiration for a small classic u-shaped enclosed kitchen in Other with a submerged sink, raised-panel cabinets, grey cabinets, engineered stone countertops, grey splashback, porcelain splashback, stainless steel appliances, travertine flooring, a breakfast bar and grey floors.
Inspiration for a small classic u-shaped enclosed kitchen in Other with a submerged sink, raised-panel cabinets, grey cabinets, engineered stone countertops, grey splashback, porcelain splashback, stainless steel appliances, travertine flooring, a breakfast bar and grey floors.
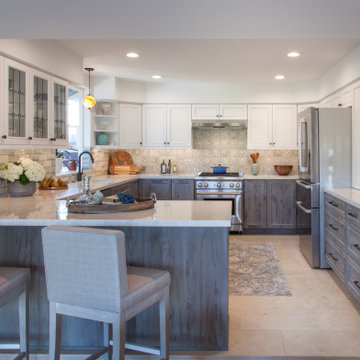
Rustic-Modern Finnish Kitchen
Our client was inclined to transform this kitchen into a functional, Finnish inspired space. Finnish interior design can simply be described in 3 words: simplicity, innovation, and functionalism. Finnish design addresses the tough climate, unique nature, and limited sunlight, which inspired designers to create solutions, that would meet the everyday life challenges. The combination of the knotty, blue-gray alder base cabinets combined with the clean white wall cabinets reveal mixing these rustic Finnish touches with the modern. The leaded glass on the upper cabinetry was selected so our client can display their personal collection from Finland.
Mixing black modern hardware and fixtures with the handmade, light, and bright backsplash tile make this kitchen a timeless show stopper.
This project was done in collaboration with Susan O'Brian from EcoLux Interiors.
Kitchen with Travertine Flooring and a Breakfast Bar Ideas and Designs
1
