Kitchen with a Breakfast Bar Ideas and Designs
Refine by:
Budget
Sort by:Popular Today
121 - 140 of 130,962 photos
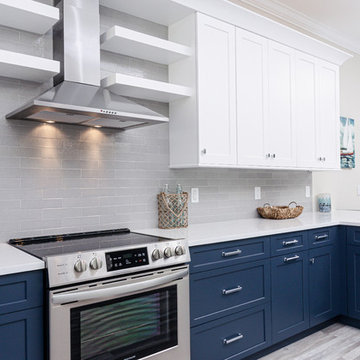
Traditional u-shaped kitchen in Miami with a submerged sink, shaker cabinets, white cabinets, grey splashback, metro tiled splashback, stainless steel appliances, medium hardwood flooring, a breakfast bar, brown floors and white worktops.
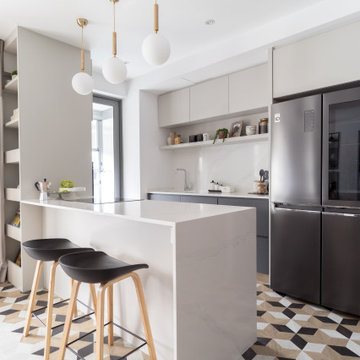
Photo of a contemporary galley kitchen in Singapore with flat-panel cabinets, grey cabinets, black appliances, a breakfast bar, multi-coloured floors and white worktops.
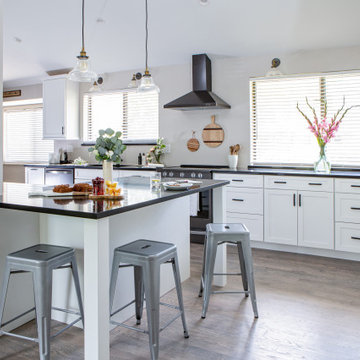
The Oak Street renovation has completely transformed the 70’s era split level home into a sophisticated modern oasis! By extending the kitchen into the existing dining room space, we’re able to maximize functionality and flow between the kitchen and new dining room area. By opening up the wall to create a large pass-through between kitchen and dining, we’ve created the perfect solution to visibly combine all areas and make an ideal design solution for entertaining while providing plenty of seating around the peninsula. High vaulted ceilings exaggerate the ceiling height and work beautifully with the tall cabinetry which brings the down the human scale of vertical space. Slick black Cambria Black quartz countertops and dark metal finishes provide high contrast against the white cabinets and create a high end look. A warm gray stained oak hardwood flooring adds warmth to the space keeping the overall look light and soft. It’s easy to see why this beautiful kitchen transformation has become the heart of the home with a new functional, modern design for the whole family.
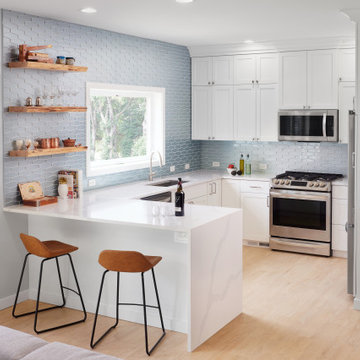
Inspiration for a medium sized traditional u-shaped kitchen/diner in Portland with a submerged sink, recessed-panel cabinets, white cabinets, engineered stone countertops, blue splashback, glass tiled splashback, stainless steel appliances, light hardwood flooring, a breakfast bar, beige floors and white worktops.

Complete overhaul of the common area in this wonderful Arcadia home.
The living room, dining room and kitchen were redone.
The direction was to obtain a contemporary look but to preserve the warmth of a ranch home.
The perfect combination of modern colors such as grays and whites blend and work perfectly together with the abundant amount of wood tones in this design.
The open kitchen is separated from the dining area with a large 10' peninsula with a waterfall finish detail.
Notice the 3 different cabinet colors, the white of the upper cabinets, the Ash gray for the base cabinets and the magnificent olive of the peninsula are proof that you don't have to be afraid of using more than 1 color in your kitchen cabinets.
The kitchen layout includes a secondary sink and a secondary dishwasher! For the busy life style of a modern family.
The fireplace was completely redone with classic materials but in a contemporary layout.
Notice the porcelain slab material on the hearth of the fireplace, the subway tile layout is a modern aligned pattern and the comfortable sitting nook on the side facing the large windows so you can enjoy a good book with a bright view.
The bamboo flooring is continues throughout the house for a combining effect, tying together all the different spaces of the house.
All the finish details and hardware are honed gold finish, gold tones compliment the wooden materials perfectly.
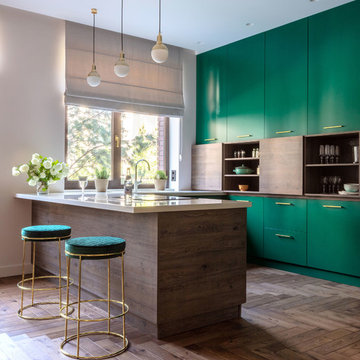
Contemporary u-shaped kitchen in Other with flat-panel cabinets, green cabinets, dark hardwood flooring, a breakfast bar, brown floors and white worktops.
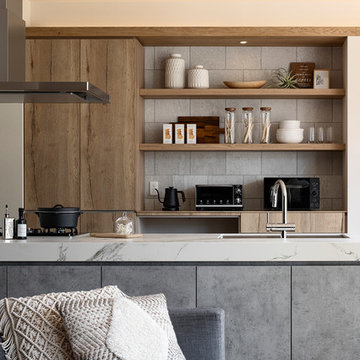
kitchenhouse
Photo of a contemporary galley open plan kitchen in Tokyo with a submerged sink, engineered stone countertops, a breakfast bar, white worktops, flat-panel cabinets, medium wood cabinets and grey splashback.
Photo of a contemporary galley open plan kitchen in Tokyo with a submerged sink, engineered stone countertops, a breakfast bar, white worktops, flat-panel cabinets, medium wood cabinets and grey splashback.

Design ideas for a medium sized contemporary u-shaped kitchen/diner in Yekaterinburg with a submerged sink, flat-panel cabinets, grey cabinets, wood worktops, brown splashback, wood splashback, integrated appliances, medium hardwood flooring and a breakfast bar.
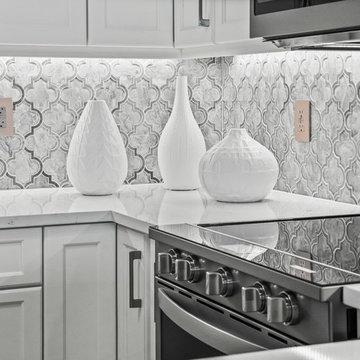
Inspiration for a medium sized nautical u-shaped kitchen/diner in Tampa with a submerged sink, shaker cabinets, white cabinets, quartz worktops, grey splashback, ceramic splashback, stainless steel appliances, porcelain flooring, a breakfast bar, beige floors and white worktops.
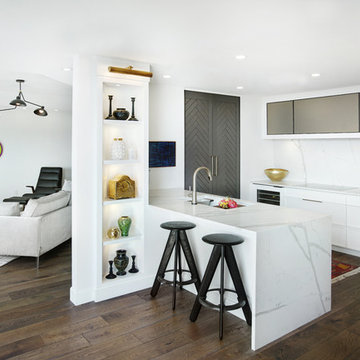
Photo of a small contemporary galley open plan kitchen in Toronto with a submerged sink, white cabinets, quartz worktops, white splashback, integrated appliances, a breakfast bar, brown floors, white worktops, recessed-panel cabinets, stone slab splashback and dark hardwood flooring.
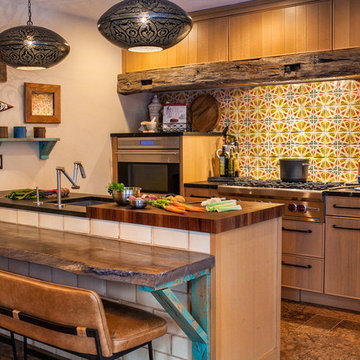
Photo of an eclectic galley kitchen in New York with a submerged sink, flat-panel cabinets, medium wood cabinets, multi-coloured splashback, stainless steel appliances, a breakfast bar, brown floors and black worktops.

This mid century modern haven features beautiful floor to ceiling windows and a gorgeous backyard view of a park. However the kitchen needed a serious face lift and a small Ensuite was in need of a functional review. New cabinetry, floor to ceiling geometric tile and the addition of an Ensuite shower, this space is now mathematician approved!

This client needed a place to entertain by the pool. They had already done their “inside” kitchen with Bilotta and so returned to design their outdoor space. All summer they spend a lot of time in their backyard entertaining guests, day and night. But before they had their fully designed outdoor space, whoever was in charge of grilling would feel isolated from everyone else. They needed one cohesive space to prep, mingle, eat and drink, alongside their pool. They did not skimp on a thing – they wanted all the bells and whistles: a big Wolf grill, plenty of weather resistant countertop space for dining (Lapitec - Grigio Cemento, by Eastern Stone), an awning (Durasol Pinnacle II by Gregory Sahagain & Sons, Inc.) that would also keep bright light out of the family room, lights, and an indoor space where they could escape the bugs if needed and even watch TV. The client was thrilled with the outcome - their complete vision for an ideal outdoor entertaining space came to life. Cabinetry is Lynx Professional Storage Line. Refrigerator drawers and sink by Lynx. Faucet is stainless by MGS Nerhas. Bilotta Designer: Randy O’Kane with Clark Neuringer Architects, posthumously. Photo Credit: Peter Krupenye

Photo of a midcentury u-shaped kitchen in San Francisco with a submerged sink, flat-panel cabinets, grey cabinets, blue splashback, a breakfast bar, grey floors and white worktops.

Liadesign
Photo of a medium sized coastal u-shaped kitchen/diner in Milan with a single-bowl sink, flat-panel cabinets, turquoise cabinets, wood worktops, blue splashback, ceramic splashback, stainless steel appliances, ceramic flooring, a breakfast bar and black floors.
Photo of a medium sized coastal u-shaped kitchen/diner in Milan with a single-bowl sink, flat-panel cabinets, turquoise cabinets, wood worktops, blue splashback, ceramic splashback, stainless steel appliances, ceramic flooring, a breakfast bar and black floors.

Mike Kaskel Photography
This is an example of a medium sized contemporary u-shaped kitchen in San Francisco with a submerged sink, flat-panel cabinets, light wood cabinets, engineered stone countertops, blue splashback, glass tiled splashback, stainless steel appliances, white worktops and a breakfast bar.
This is an example of a medium sized contemporary u-shaped kitchen in San Francisco with a submerged sink, flat-panel cabinets, light wood cabinets, engineered stone countertops, blue splashback, glass tiled splashback, stainless steel appliances, white worktops and a breakfast bar.
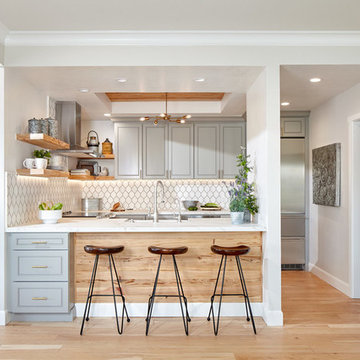
Baron Construction & Remodeling Co.
Kitchen Remodel & Design
Complete Home Remodel & Design
Master Bedroom Remodel
Dining Room Remodel
Inspiration for a nautical u-shaped kitchen in San Francisco with recessed-panel cabinets, grey cabinets, white splashback, stainless steel appliances, light hardwood flooring, a breakfast bar, beige floors, white worktops, a belfast sink, marble worktops and ceramic splashback.
Inspiration for a nautical u-shaped kitchen in San Francisco with recessed-panel cabinets, grey cabinets, white splashback, stainless steel appliances, light hardwood flooring, a breakfast bar, beige floors, white worktops, a belfast sink, marble worktops and ceramic splashback.

Rénovation d'un studio à Cannes
This is an example of a small contemporary u-shaped kitchen/diner in Nice with white cabinets, wood worktops, white splashback, ceramic splashback, cement flooring, a built-in sink, flat-panel cabinets, stainless steel appliances, a breakfast bar, multi-coloured floors and brown worktops.
This is an example of a small contemporary u-shaped kitchen/diner in Nice with white cabinets, wood worktops, white splashback, ceramic splashback, cement flooring, a built-in sink, flat-panel cabinets, stainless steel appliances, a breakfast bar, multi-coloured floors and brown worktops.

3,400 sf home, 4BD, 4BA
Second-Story Addition and Extensive Remodel
50/50 demo rule
Photo of a medium sized traditional l-shaped open plan kitchen in San Diego with shaker cabinets, blue cabinets, granite worktops and a breakfast bar.
Photo of a medium sized traditional l-shaped open plan kitchen in San Diego with shaker cabinets, blue cabinets, granite worktops and a breakfast bar.

Photos : Alexis PICHOT / Architectes KIDA - site internet www.kid-a.fr
This is an example of a small contemporary u-shaped kitchen in Paris with a belfast sink, flat-panel cabinets, grey splashback, white appliances, light hardwood flooring, a breakfast bar, beige floors and black worktops.
This is an example of a small contemporary u-shaped kitchen in Paris with a belfast sink, flat-panel cabinets, grey splashback, white appliances, light hardwood flooring, a breakfast bar, beige floors and black worktops.
Kitchen with a Breakfast Bar Ideas and Designs
7