Kitchen with a Breakfast Bar Ideas and Designs
Refine by:
Budget
Sort by:Popular Today
1 - 20 of 60 photos

Needless to say, this kitchen is a cook’s dream. With an oversized peninsula, there is plenty of space to create tasteful confections. They added another element of interest to their design by mitering the edges of their countertop, creating the look of a thicker slab and adding a nice focal point to the space. Pulling the whole look together, they complemented the sea pearl quartzite countertop beautifully with the use of grey subway tile.
Cabinets were custom built by Chandler in a shaker style with narrow 2" recessed panel and painted in a sherwin williams paint called silverplate in eggshell finish. The hardware was ordered through topknobs in the pennington style, various sizes used.
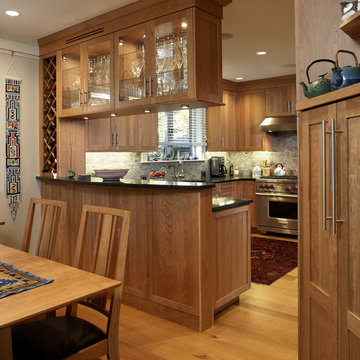
Photo of a medium sized classic u-shaped kitchen/diner in Boston with shaker cabinets, medium wood cabinets, grey splashback, stainless steel appliances, light hardwood flooring, a breakfast bar, beige floors and black worktops.
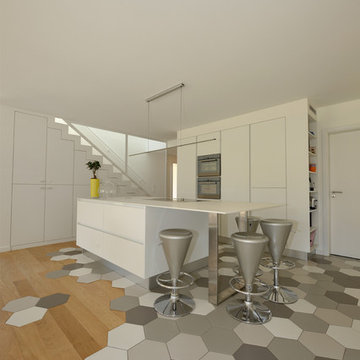
Les clients voulaient une maison avec, au rez de chaussée, une très grande pièce séjour/repas/cuisine ouverte et une salle TV séparée, les deux ouvert sur le jardin. A l’étage, il fallait 3 chambres dont une suite parentale, une autre salle de bain et un bureau ouvrant sur une terrasse avec barbecue et offrant la vue sur le Mont-Blanc.
Cela, combiné à l’orientation et les vue a donné un plan en L largement ouvert au sud et à l’est (vue sur les Alpes). La maison est en ossature bois avec des menuiseries triple vitrage, une PAC, des panneaux solaires thermiques, une VMC double flux et un e toiture végétalisée.

Photography by Mike Kaskel Photography
Design ideas for a medium sized country u-shaped open plan kitchen in Other with a belfast sink, recessed-panel cabinets, grey cabinets, engineered stone countertops, white splashback, metro tiled splashback, stainless steel appliances, dark hardwood flooring and a breakfast bar.
Design ideas for a medium sized country u-shaped open plan kitchen in Other with a belfast sink, recessed-panel cabinets, grey cabinets, engineered stone countertops, white splashback, metro tiled splashback, stainless steel appliances, dark hardwood flooring and a breakfast bar.
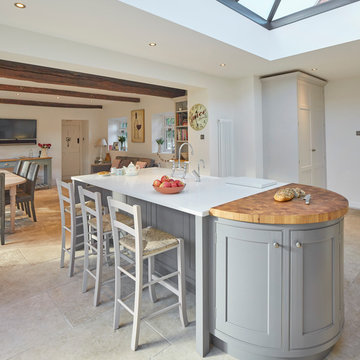
Kitchen extension, Wiltshire
Luke McHardy Kitchens, Pheonix Extensions
Design ideas for a large country kitchen/diner in Wiltshire with a belfast sink, recessed-panel cabinets, grey cabinets, engineered stone countertops, beige splashback, stone slab splashback, stainless steel appliances, limestone flooring and a breakfast bar.
Design ideas for a large country kitchen/diner in Wiltshire with a belfast sink, recessed-panel cabinets, grey cabinets, engineered stone countertops, beige splashback, stone slab splashback, stainless steel appliances, limestone flooring and a breakfast bar.

Inspiration for a small industrial galley kitchen in London with flat-panel cabinets, stainless steel cabinets, white splashback, metro tiled splashback, black appliances and a breakfast bar.
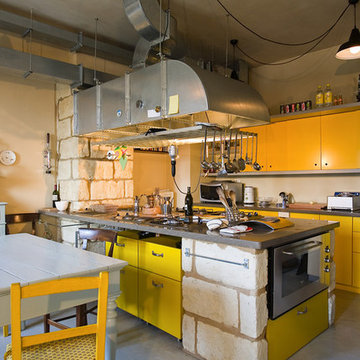
Inspiration for an urban kitchen/diner in Milan with flat-panel cabinets, yellow cabinets, stainless steel appliances, concrete flooring and a breakfast bar.
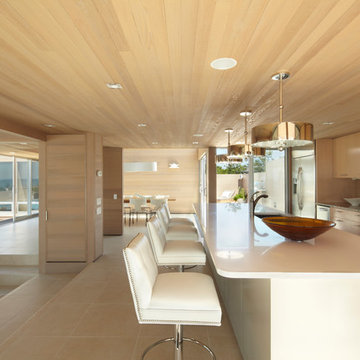
photo credit: www.mikikokikuyama.com
Large beach style galley open plan kitchen in New York with flat-panel cabinets, light wood cabinets, beige splashback, mosaic tiled splashback, stainless steel appliances, a submerged sink, a breakfast bar, engineered stone countertops, porcelain flooring and beige floors.
Large beach style galley open plan kitchen in New York with flat-panel cabinets, light wood cabinets, beige splashback, mosaic tiled splashback, stainless steel appliances, a submerged sink, a breakfast bar, engineered stone countertops, porcelain flooring and beige floors.

Please visit my website directly by copying and pasting this link directly into your browser: http://www.berensinteriors.com/ to learn more about this project and how we may work together!
This noteworthy kitchen is complete with custom red glass cabinetry, high-end appliances, and distinct solid surface countertop and backsplash. The perfect spot for entertaining. Dale Hanson Photography

An elegant in-frame with refined detail in Ballsbridge, Dublin, Ireland.
Features include an overmantle, wine cooler and solid timber posts on the island. The kitchen design comes with range, coffee machine and food larder. The detail is completed with silestone lagoon work-tops with an ogee edge detail
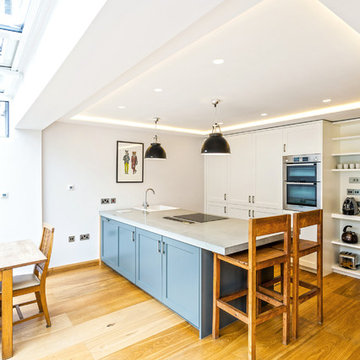
Andy Barker - ©www.andybarker.com
Medium sized classic galley open plan kitchen in London with a belfast sink, shaker cabinets, stainless steel appliances, light hardwood flooring and a breakfast bar.
Medium sized classic galley open plan kitchen in London with a belfast sink, shaker cabinets, stainless steel appliances, light hardwood flooring and a breakfast bar.
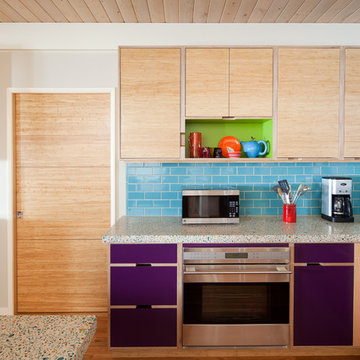
Design by Heather Tissue; construction by Green Goods
Kitchen remodel featuring carmelized strand woven bamboo plywood, maple plywood and paint grade cabinets, custom bamboo doors, handmade ceramic tile, custom concrete countertops
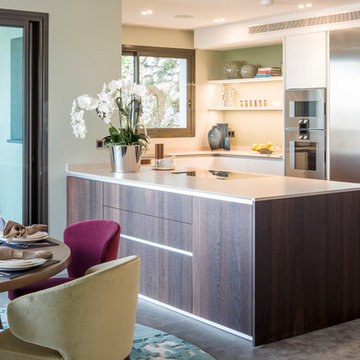
Gareth Gardner
Design ideas for a medium sized contemporary u-shaped kitchen/diner in Hertfordshire with dark wood cabinets, white splashback, stainless steel appliances, ceramic flooring and a breakfast bar.
Design ideas for a medium sized contemporary u-shaped kitchen/diner in Hertfordshire with dark wood cabinets, white splashback, stainless steel appliances, ceramic flooring and a breakfast bar.
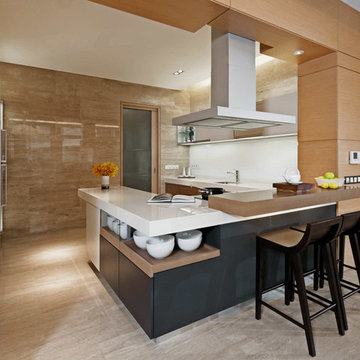
Open space kitchen facing out into the living and dining areas. The kitchen include fridge, wine chiller, steam oven, conventional oven, an induction hob, island hood, dishwasher and three-zone gas hob. +MODO range with two glass drawers integrated beneath the long, L-shaped marble countertop.
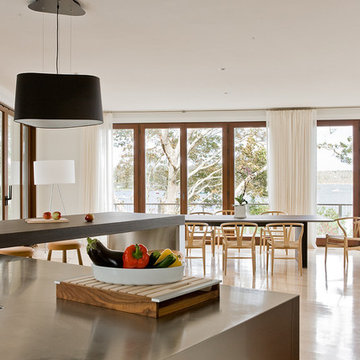
Michael Lee
Photo of a contemporary kitchen/diner in Boston with an integrated sink, stainless steel worktops, stainless steel appliances, light hardwood flooring and a breakfast bar.
Photo of a contemporary kitchen/diner in Boston with an integrated sink, stainless steel worktops, stainless steel appliances, light hardwood flooring and a breakfast bar.

This end of the kitchen was originally walled off into two separate rooms. A smaller room was on the left which was a larder and the right had a small eating area for servants., hence the two different sized windows. I created a large sweeping curved to over a support beam that was structurally required once the walls were removed and then completed the curve with custom designed brackets. The custom built banquette has a leather seat and fabric back. The table I designed and a local worker made it from a felled walnut tree on the property.

Beautiful expansive kitchen remodel with custom cast stone range hood, porcelain floors, peninsula island, gothic style pendant lights, bar area, and cozy seating room at the far end.
Neals Design Remodel
Robin Victor Goetz
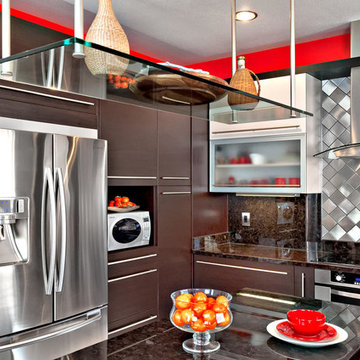
Magika – bright and dynamic, uniting innovative features and traditional uses, connecting synthesis of form and rational layout solutions.
Photo of a large contemporary l-shaped kitchen/diner in San Diego with flat-panel cabinets, stainless steel appliances, metal splashback, dark wood cabinets, metallic splashback, a double-bowl sink, quartz worktops, light hardwood flooring and a breakfast bar.
Photo of a large contemporary l-shaped kitchen/diner in San Diego with flat-panel cabinets, stainless steel appliances, metal splashback, dark wood cabinets, metallic splashback, a double-bowl sink, quartz worktops, light hardwood flooring and a breakfast bar.
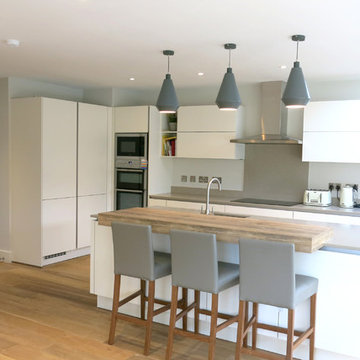
Photo credit: Yasmin Fernandez
Design ideas for a large contemporary l-shaped kitchen/diner in Dublin with a submerged sink, flat-panel cabinets, white cabinets, wood worktops, grey splashback, stainless steel appliances, a breakfast bar and light hardwood flooring.
Design ideas for a large contemporary l-shaped kitchen/diner in Dublin with a submerged sink, flat-panel cabinets, white cabinets, wood worktops, grey splashback, stainless steel appliances, a breakfast bar and light hardwood flooring.
Kitchen with a Breakfast Bar Ideas and Designs
1
