Kitchen with a Breakfast Bar Ideas and Designs
Refine by:
Budget
Sort by:Popular Today
1 - 20 of 27 photos

Photo of a large country galley enclosed kitchen in Houston with stainless steel appliances, wood worktops, red cabinets, a belfast sink, flat-panel cabinets, white splashback, ceramic splashback, slate flooring, a breakfast bar and black floors.
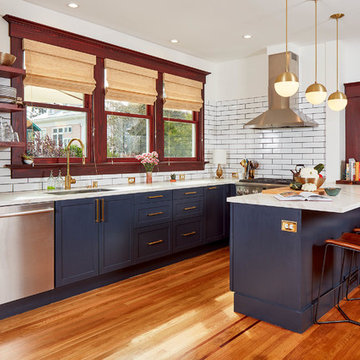
Abraham Paulin Photography
Victorian kitchen in San Francisco with a submerged sink, shaker cabinets, blue cabinets, white splashback, metro tiled splashback, stainless steel appliances, medium hardwood flooring and a breakfast bar.
Victorian kitchen in San Francisco with a submerged sink, shaker cabinets, blue cabinets, white splashback, metro tiled splashback, stainless steel appliances, medium hardwood flooring and a breakfast bar.
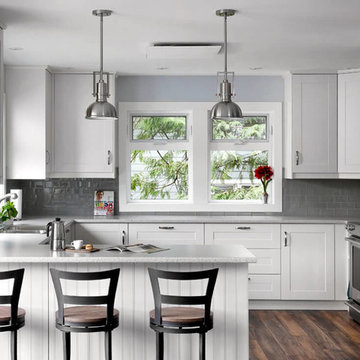
Tony Colangelo
Traditional u-shaped kitchen in Vancouver with shaker cabinets, white cabinets, grey splashback, metro tiled splashback, stainless steel appliances, dark hardwood flooring and a breakfast bar.
Traditional u-shaped kitchen in Vancouver with shaker cabinets, white cabinets, grey splashback, metro tiled splashback, stainless steel appliances, dark hardwood flooring and a breakfast bar.
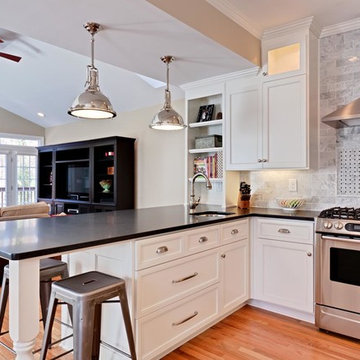
Design ideas for a medium sized traditional u-shaped open plan kitchen in Atlanta with a submerged sink, recessed-panel cabinets, white cabinets, grey splashback, stainless steel appliances, quartz worktops, stone tiled splashback, a breakfast bar and bamboo flooring.
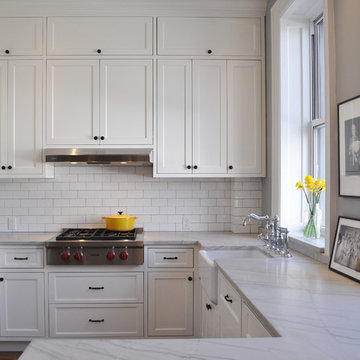
Design ideas for a small traditional u-shaped kitchen in New York with a belfast sink, shaker cabinets, white cabinets, white splashback, metro tiled splashback, stainless steel appliances and a breakfast bar.
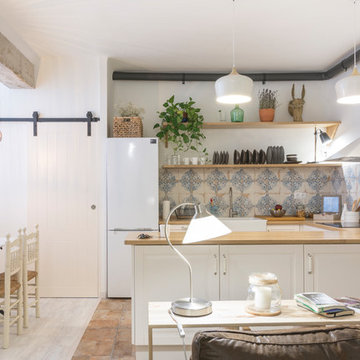
This is an example of a medium sized farmhouse u-shaped open plan kitchen in Other with a belfast sink, raised-panel cabinets, white cabinets, wood worktops, blue splashback, white appliances, terracotta flooring, a breakfast bar and brown floors.

Grande cuisine avec îlot Armony Cucine, agencement en L deux finitions :
Une finition Latte Lucido pour les portes façades de l’aménagement linéaire de meubles haut et bas et pour l’îlot central.
Une finition Moka 1137 mat pour l’aménagement tout hauteur de meuble colonne.
Cette cuisine est spacieuse et fonctionnel par un grand nombre de rangement :
Un ensemble linéaire de meuble haut avec porte façade sans poigné, leurs ouverture se fait par un Système de gorge profilé inox.
Un ensemble linéaire de meuble bas, accueil un lave-vaisselle intégrable qui vient compléter la zone de nettoyage déjà caractérisé par une cuve sous plan en inox de chez FRANKE auquel a été joint à un mitigeur haut avec douchette en inox.
Un îlot de taille confortable caractérise l’une des deux de zones de cuisson de la cuisine.
Une table induction multizone de chez NOVY y a été installée, elle commande une hotte plafonnier NOVY, qui est encastré dans un coffrage créé sur mesure.
L’îlot comprend également des rangements type : tiroir à couvert, casserolier, tiroir à ustensile de cuisine, coulissant à épice.
Coté salon il est aménagé d’une niche ouverte pouvant faire office de petite Bibliothèque, ce qui renforce le design moderne de cette cuisine.
Un aménagement tout hauteur de meuble colonne aux portes façades Moka 1137 mat, vient apporter du contracte au sein de la cuisine.
Il regroupe les gros électroménagers tel que : un réfrigérateur intégrable et un congélateur intégrable de chez LIEBHERR.
Cet aménagement comprend aussi la deuxième zone cuisson de la cuisine, qui est caractérisée par un four multifonction et un combiné four micro-ondes de chez SIEMENS.
Une colonne coulissante tout hauteur est placé en bout de cet aménagement tout hauteur.Le plan de travail utilisé dans cette cuisine est un GRANIT BROWN ANTIQUE.
SK CONCEPT by LA CUISINE DANS LE BAIN
152 Avenue Daumesnil, 75012 PARIS

Classic u-shaped kitchen in Portland with shaker cabinets, blue cabinets, quartz worktops, porcelain splashback, light hardwood flooring and a breakfast bar.

The kitchen is a mix of existing and new cabinets that were made to match. Marmoleum (a natural sheet linoleum) flooring sets the kitchen apart in the home’s open plan. It is also low maintenance and resilient underfoot. Custom stainless steel countertops match the appliances, are low maintenance and are, uhm, stainless!
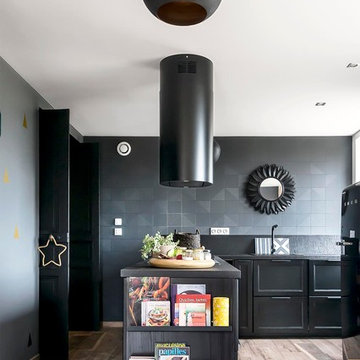
Benoit Alazard Photographe
Medium sized contemporary l-shaped enclosed kitchen in Other with black cabinets, black splashback, black appliances, light hardwood flooring and a breakfast bar.
Medium sized contemporary l-shaped enclosed kitchen in Other with black cabinets, black splashback, black appliances, light hardwood flooring and a breakfast bar.
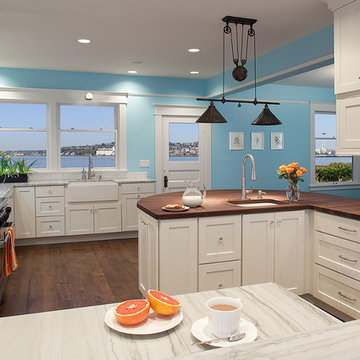
Sam Van Fleet Photography
This is an example of a medium sized contemporary u-shaped kitchen/diner in Seattle with a belfast sink, shaker cabinets, white cabinets, white splashback, metro tiled splashback, stainless steel appliances, granite worktops, dark hardwood flooring, a breakfast bar and brown floors.
This is an example of a medium sized contemporary u-shaped kitchen/diner in Seattle with a belfast sink, shaker cabinets, white cabinets, white splashback, metro tiled splashback, stainless steel appliances, granite worktops, dark hardwood flooring, a breakfast bar and brown floors.
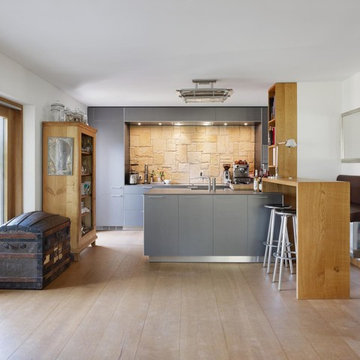
Fotos: Stephan Baumann
( http://www.bild-raum.com/)
Contemporary galley open plan kitchen in Berlin with an integrated sink, flat-panel cabinets, grey cabinets, composite countertops, beige splashback, stainless steel appliances, medium hardwood flooring and a breakfast bar.
Contemporary galley open plan kitchen in Berlin with an integrated sink, flat-panel cabinets, grey cabinets, composite countertops, beige splashback, stainless steel appliances, medium hardwood flooring and a breakfast bar.
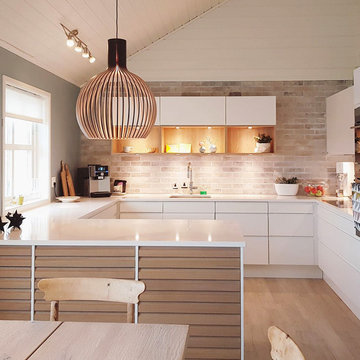
Mix af model Venezia Mat Line og Latte Oak Line
Inspiration for a scandi u-shaped kitchen/diner in Aarhus with a submerged sink, flat-panel cabinets, white cabinets, beige splashback, brick splashback, integrated appliances, medium hardwood flooring, a breakfast bar, beige floors and white worktops.
Inspiration for a scandi u-shaped kitchen/diner in Aarhus with a submerged sink, flat-panel cabinets, white cabinets, beige splashback, brick splashback, integrated appliances, medium hardwood flooring, a breakfast bar, beige floors and white worktops.
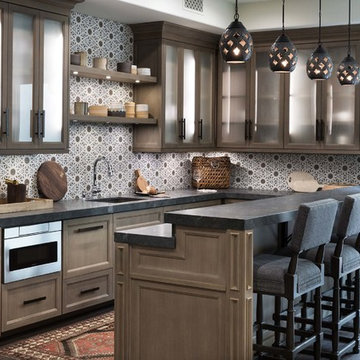
Mediterranean u-shaped kitchen in Orange County with a submerged sink, glass-front cabinets, medium wood cabinets, brown splashback, dark hardwood flooring, a breakfast bar and brown floors.
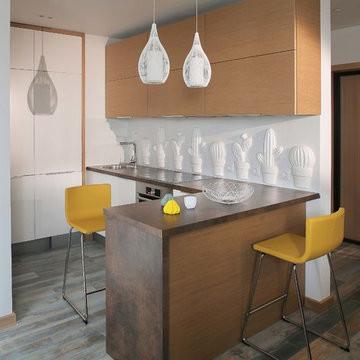
Photo of a contemporary u-shaped open plan kitchen in Moscow with a built-in sink, flat-panel cabinets, medium wood cabinets, white splashback, stainless steel appliances, medium hardwood flooring and a breakfast bar.
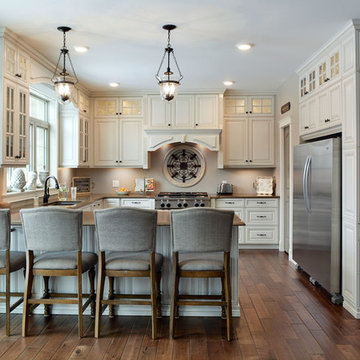
Designer: Kevin Worman, Superior Cabinets Saskatoon
Finish: Marca Maple Linen
Door style: Canterbury
Door Hardware: Richelieu #10734 ORB
Drawer Hardware: Richelieu #8071828 ORB
Countertop: ‘Aragon’ Cambria Quartz by Floform
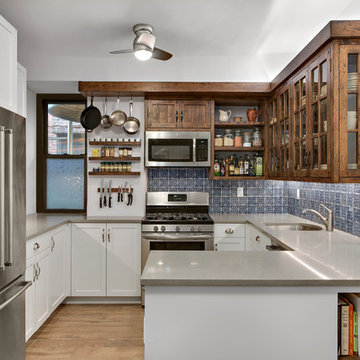
This is an example of a classic u-shaped kitchen in New York with a submerged sink, glass-front cabinets, medium wood cabinets, blue splashback, stainless steel appliances, light hardwood flooring, a breakfast bar and brown floors.
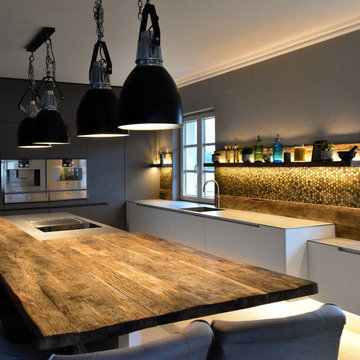
Inspiration for a medium sized urban l-shaped kitchen in Cologne with an integrated sink, flat-panel cabinets, white cabinets, stainless steel appliances, ceramic flooring, a breakfast bar and white floors.
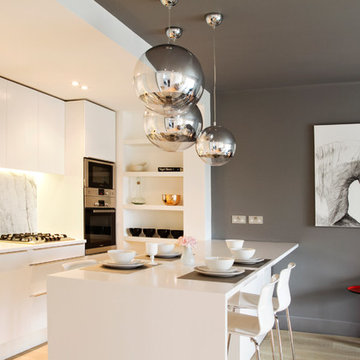
Design ideas for a medium sized contemporary single-wall kitchen/diner in London with a submerged sink, flat-panel cabinets, white cabinets, composite countertops, grey splashback, marble splashback, stainless steel appliances, light hardwood flooring and a breakfast bar.
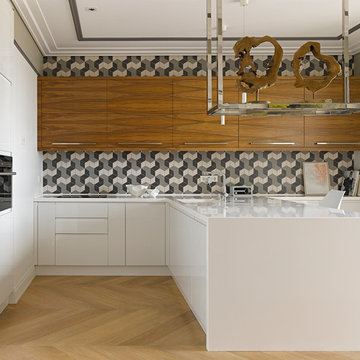
студия TS Design | Тарас Безруков и Стас Самкович
Design ideas for a contemporary u-shaped open plan kitchen in Moscow with flat-panel cabinets, multi-coloured splashback, white cabinets, light hardwood flooring, a breakfast bar, an integrated sink, composite countertops, ceramic splashback, black appliances and a feature wall.
Design ideas for a contemporary u-shaped open plan kitchen in Moscow with flat-panel cabinets, multi-coloured splashback, white cabinets, light hardwood flooring, a breakfast bar, an integrated sink, composite countertops, ceramic splashback, black appliances and a feature wall.
Kitchen with a Breakfast Bar Ideas and Designs
1