Kitchen with a Double-bowl Sink and Granite Worktops Ideas and Designs
Refine by:
Budget
Sort by:Popular Today
121 - 140 of 43,366 photos
Item 1 of 3
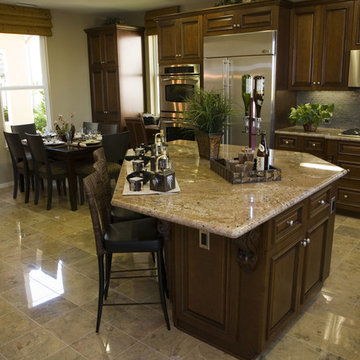
A contemporary spin on an open kitchen. Dark cabinets and gray tile give this kitchen a sleek look.
This is an example of a medium sized contemporary u-shaped kitchen/diner in Los Angeles with granite worktops, grey splashback, stone tiled splashback, stainless steel appliances, an island, a double-bowl sink, beaded cabinets, dark wood cabinets and porcelain flooring.
This is an example of a medium sized contemporary u-shaped kitchen/diner in Los Angeles with granite worktops, grey splashback, stone tiled splashback, stainless steel appliances, an island, a double-bowl sink, beaded cabinets, dark wood cabinets and porcelain flooring.

February and March 2011 Mpls/St. Paul Magazine featured Byron and Janet Richard's kitchen in their Cross Lake retreat designed by JoLynn Johnson.
Honorable Mention in Crystal Cabinet Works Design Contest 2011
A vacation home built in 1992 on Cross Lake that was made for entertaining.
The problems
• Chipped floor tiles
• Dated appliances
• Inadequate counter space and storage
• Poor lighting
• Lacking of a wet bar, buffet and desk
• Stark design and layout that didn't fit the size of the room
Our goal was to create the log cabin feeling the homeowner wanted, not expanding the size of the kitchen, but utilizing the space better. In the redesign, we removed the half wall separating the kitchen and living room and added a third column to make it visually more appealing. We lowered the 16' vaulted ceiling by adding 3 beams allowing us to add recessed lighting. Repositioning some of the appliances and enlarge counter space made room for many cooks in the kitchen, and a place for guests to sit and have conversation with the homeowners while they prepare meals.
Key design features and focal points of the kitchen
• Keeping the tongue-and-groove pine paneling on the walls, having it
sandblasted and stained to match the cabinetry, brings out the
woods character.
• Balancing the room size we staggered the height of cabinetry reaching to
9' high with an additional 6” crown molding.
• A larger island gained storage and also allows for 5 bar stools.
• A former closet became the desk. A buffet in the diningroom was added
and a 13' wet bar became a room divider between the kitchen and
living room.
• We added several arched shapes: large arched-top window above the sink,
arch valance over the wet bar and the shape of the island.
• Wide pine wood floor with square nails
• Texture in the 1x1” mosaic tile backsplash
Balance of color is seen in the warm rustic cherry cabinets combined with accents of green stained cabinets, granite counter tops combined with cherry wood counter tops, pine wood floors, stone backs on the island and wet bar, 3-bronze metal doors and rust hardware.

The island kitchen offers casual dining at the raised eating bar. A breakfast nook is tucked around the corner from the vaulted living room.
Design ideas for a large traditional u-shaped open plan kitchen in Raleigh with a double-bowl sink, recessed-panel cabinets, medium wood cabinets, granite worktops, beige splashback, ceramic splashback, stainless steel appliances, medium hardwood flooring and an island.
Design ideas for a large traditional u-shaped open plan kitchen in Raleigh with a double-bowl sink, recessed-panel cabinets, medium wood cabinets, granite worktops, beige splashback, ceramic splashback, stainless steel appliances, medium hardwood flooring and an island.
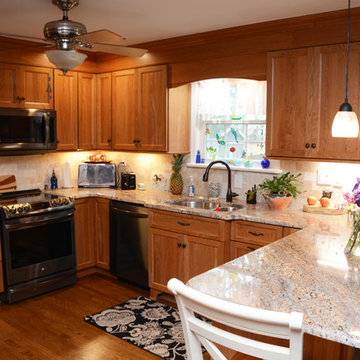
This kitchen features Brighton Cabinetry with Custom Level doors and Natural Cherry color. The countertops are Crema Bordeaux granite.
Medium sized classic u-shaped kitchen/diner in Baltimore with a double-bowl sink, recessed-panel cabinets, light wood cabinets, granite worktops, beige splashback, stainless steel appliances, medium hardwood flooring, a breakfast bar, brown floors and beige worktops.
Medium sized classic u-shaped kitchen/diner in Baltimore with a double-bowl sink, recessed-panel cabinets, light wood cabinets, granite worktops, beige splashback, stainless steel appliances, medium hardwood flooring, a breakfast bar, brown floors and beige worktops.

http://terryorourke.com/
Inspiration for a large traditional u-shaped enclosed kitchen in Sacramento with a double-bowl sink, medium wood cabinets, granite worktops, grey splashback, ceramic splashback, stainless steel appliances, ceramic flooring, no island and raised-panel cabinets.
Inspiration for a large traditional u-shaped enclosed kitchen in Sacramento with a double-bowl sink, medium wood cabinets, granite worktops, grey splashback, ceramic splashback, stainless steel appliances, ceramic flooring, no island and raised-panel cabinets.

Small classic single-wall open plan kitchen in Dallas with a double-bowl sink, shaker cabinets, white cabinets, granite worktops, white splashback, metro tiled splashback, medium hardwood flooring, an island, brown floors, black worktops and a vaulted ceiling.
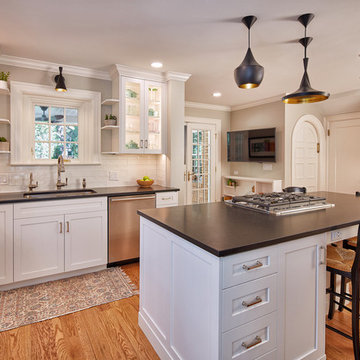
A large chimney was removed from the center of this space to allow for an expansive kitchen and island. Relocation of a powder bath reused an arched door to tie in the space with the rest of the charming 100-year-old home.
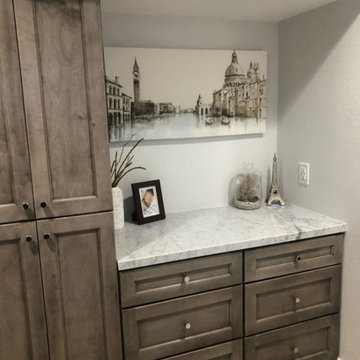
Inspiration for a medium sized l-shaped kitchen/diner in Other with a double-bowl sink, shaker cabinets, grey cabinets, granite worktops, white splashback, mosaic tiled splashback, stainless steel appliances, light hardwood flooring, an island and white worktops.

This Denver ranch house was a traditional, 8’ ceiling ranch home when I first met my clients. With the help of an architect and a builder with an eye for detail, we completely transformed it into a Mid-Century Modern fantasy.
Photos by sara yoder

Photo of a medium sized industrial l-shaped enclosed kitchen in Other with a double-bowl sink, flat-panel cabinets, brown cabinets, granite worktops, white splashback, stainless steel appliances, medium hardwood flooring, an island, beige floors, black worktops and cement tile splashback.

This is an example of a large traditional l-shaped open plan kitchen in Houston with a double-bowl sink, recessed-panel cabinets, medium wood cabinets, granite worktops, beige splashback, ceramic splashback, stainless steel appliances, medium hardwood flooring, an island, brown floors and beige worktops.
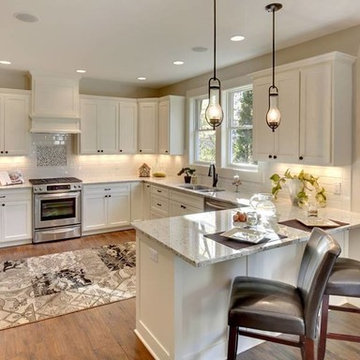
Design ideas for a medium sized classic u-shaped enclosed kitchen in Minneapolis with a double-bowl sink, shaker cabinets, white cabinets, granite worktops, white splashback, metro tiled splashback, stainless steel appliances, medium hardwood flooring, a breakfast bar, brown floors and white worktops.
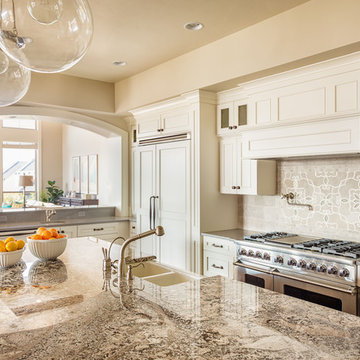
Design ideas for a large traditional u-shaped enclosed kitchen in New York with a double-bowl sink, recessed-panel cabinets, white cabinets, granite worktops, stone tiled splashback, stainless steel appliances and an island.
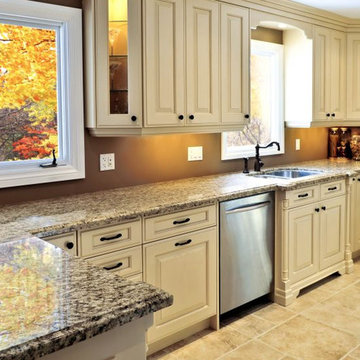
Traditional cabinetry with ivory painted cabinets , granite counters, ceramic tile flooring.
Design ideas for a medium sized classic u-shaped enclosed kitchen in Newark with a double-bowl sink, raised-panel cabinets, white cabinets, granite worktops, window splashback, stainless steel appliances, travertine flooring, a breakfast bar and beige floors.
Design ideas for a medium sized classic u-shaped enclosed kitchen in Newark with a double-bowl sink, raised-panel cabinets, white cabinets, granite worktops, window splashback, stainless steel appliances, travertine flooring, a breakfast bar and beige floors.
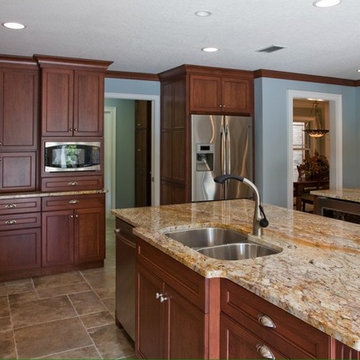
Medium sized traditional u-shaped kitchen/diner in Orlando with a double-bowl sink, shaker cabinets, medium wood cabinets, granite worktops, multi-coloured splashback, ceramic splashback, stainless steel appliances, travertine flooring and an island.

Photo of a small rural galley enclosed kitchen in Baltimore with a double-bowl sink, beaded cabinets, yellow cabinets, granite worktops, brown splashback, coloured appliances and dark hardwood flooring.
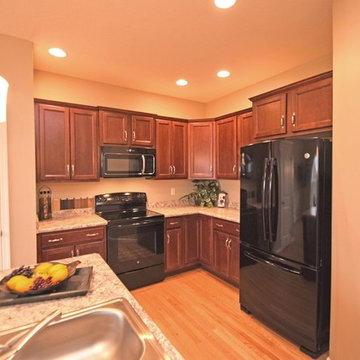
This beautiful, expansive open concept main level offers traditional kitchen, dining, and living room styles.
Large traditional l-shaped kitchen/diner in New York with a double-bowl sink, recessed-panel cabinets, medium wood cabinets, granite worktops, multi-coloured splashback, mosaic tiled splashback, black appliances, light hardwood flooring and an island.
Large traditional l-shaped kitchen/diner in New York with a double-bowl sink, recessed-panel cabinets, medium wood cabinets, granite worktops, multi-coloured splashback, mosaic tiled splashback, black appliances, light hardwood flooring and an island.
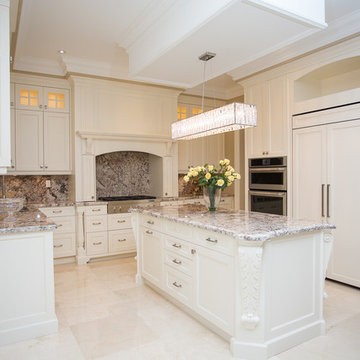
Photo of a large traditional u-shaped open plan kitchen in Toronto with recessed-panel cabinets, white cabinets, granite worktops, stainless steel appliances, an island, marble flooring, multi-coloured splashback, stone slab splashback and a double-bowl sink.
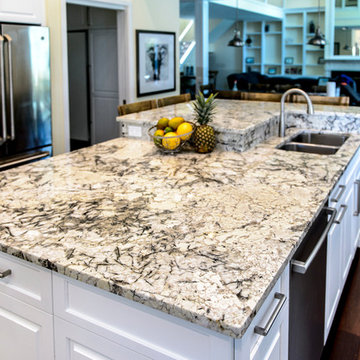
Love this large kitchen island - plenty of space for working and socializing, as family and guests pull up to the raised edge. Countertop is finished with Arctic Cream granite and an eased edge.
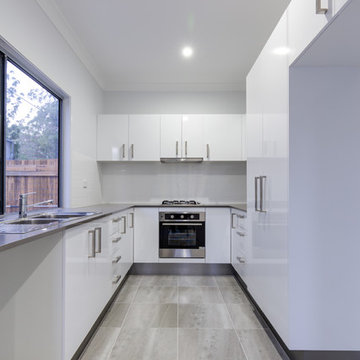
What was originally planed to be a single dueling property, was negotiated with council to be transformed into 4 beautifully designed townhouses.
All with 3 bed, 2 1/2 bathrooms, spacious living and a lock up garage.
This was a compact, cost effective project that showcases modern contemporary features that blend in beautifully to the neighboring park and community.
Kitchen with a Double-bowl Sink and Granite Worktops Ideas and Designs
7