Kitchen with a Double-bowl Sink Ideas and Designs

Design ideas for a mediterranean galley open plan kitchen in San Luis Obispo with a double-bowl sink, shaker cabinets, white cabinets, beige splashback, stainless steel appliances, terracotta flooring, an island and brown floors.
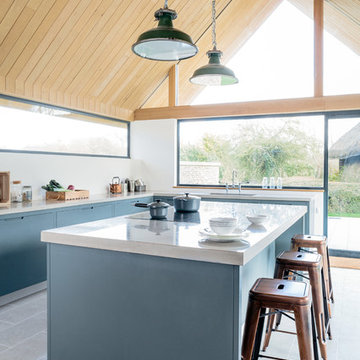
Sustainable Kitchens - The Vine House. Beautiful island painted in Little Green Grey Teal with a polished concrete worktop. The induction hob has a built in extractor fan. The copper carlisle bar stools are a perfect addition for a breakfast bar. The vintage hanging pendant lights above add a subtle industrial element. The pitched oak ceiling along with the large windows create a lovely space full of light. Limestone flooring blend in with all the other elements seamlessly
A wall of glass frames a beautiful view and brings the outside inside. The minimalist approach continues down to the smallest details such as the thin frames for the glass panels. Non-intrusive and totally perfect for this wonderful new build.
Photography credit - Brett Charles
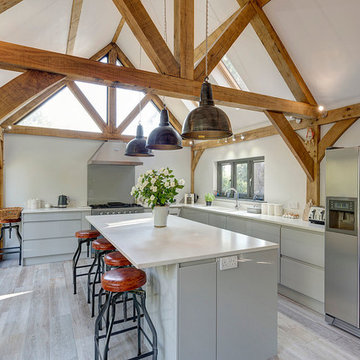
Design ideas for a farmhouse l-shaped kitchen in Kent with a double-bowl sink, flat-panel cabinets, grey cabinets, stainless steel appliances, an island and grey floors.

Conversion and renovation of a Grade II listed barn into a bright contemporary home
Large country open plan kitchen in Other with dark wood cabinets, composite countertops, stainless steel appliances, limestone flooring, a double-bowl sink, flat-panel cabinets, window splashback, beige floors, grey worktops and multiple islands.
Large country open plan kitchen in Other with dark wood cabinets, composite countertops, stainless steel appliances, limestone flooring, a double-bowl sink, flat-panel cabinets, window splashback, beige floors, grey worktops and multiple islands.
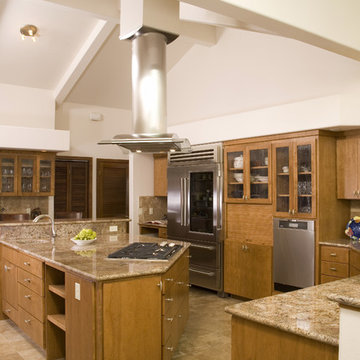
Design ideas for a traditional kitchen in Denver with glass-front cabinets, stainless steel appliances, a double-bowl sink, medium wood cabinets and granite worktops.
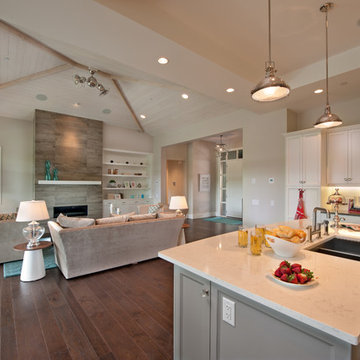
http://www.lipsettphotographygroup.com/
This beautiful 2-level home is located in Birdie Lake Place - Predator Ridge’s newest neighborhood. This Executive style home offers luxurious finishes throughout including hardwood floors, quartz counters, Jenn-Air kitchen appliances, outdoor kitchen, gym, wine room, theater room and generous outdoor living space. This south-facing luxury home sits overlooking the tranquil Birdie Lake and the critically acclaimed Ridge Course. The kitchen truly is the heart of this home; with open concept living; the dining room, living room and kitchen are all connected. And everyone knows the kitchen is where the party is. The furniture and accessories really complete this home; Adding pops of colour to a natural space makes it feel more alive. What’s our favorite item in the house? Hands down, it’s the Red farm house bar stools.
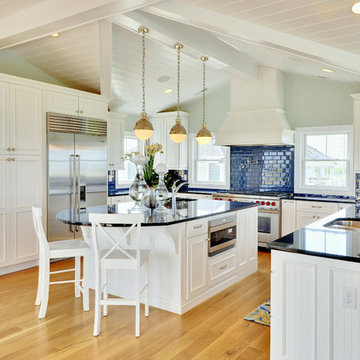
Inspiration for a nautical u-shaped kitchen in Other with stainless steel appliances, a double-bowl sink, recessed-panel cabinets, white cabinets, granite worktops, blue splashback and metro tiled splashback.
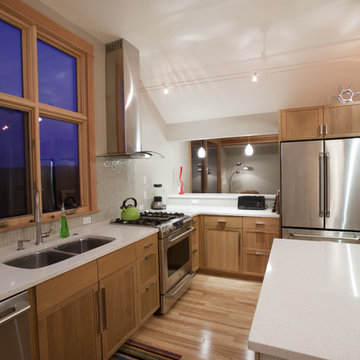
Photo by David Loveall
Kitchen was built with Ikea cabinets.
Inspiration for a contemporary l-shaped kitchen in Portland with stainless steel appliances, a double-bowl sink, recessed-panel cabinets, medium wood cabinets, white splashback and mosaic tiled splashback.
Inspiration for a contemporary l-shaped kitchen in Portland with stainless steel appliances, a double-bowl sink, recessed-panel cabinets, medium wood cabinets, white splashback and mosaic tiled splashback.
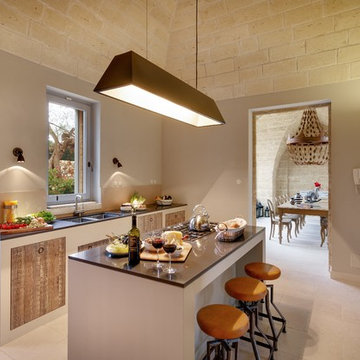
Mediterranean galley kitchen in Bari with a double-bowl sink, flat-panel cabinets, medium wood cabinets, an island, beige floors and grey worktops.
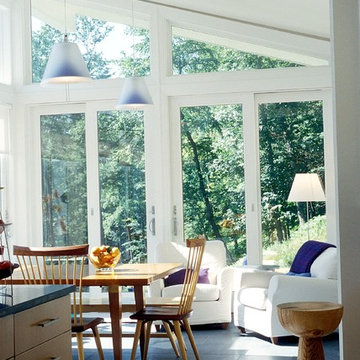
Sun filled contemporary kitchen
Photo of a modern kitchen/diner in New York with flat-panel cabinets, light wood cabinets, slate flooring, a double-bowl sink, granite worktops, multi-coloured splashback, stainless steel appliances, grey floors and black worktops.
Photo of a modern kitchen/diner in New York with flat-panel cabinets, light wood cabinets, slate flooring, a double-bowl sink, granite worktops, multi-coloured splashback, stainless steel appliances, grey floors and black worktops.
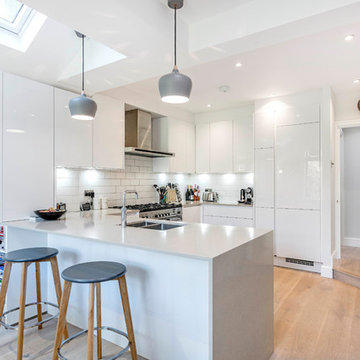
Fresh Photo House
Inspiration for a medium sized contemporary u-shaped kitchen in London with a double-bowl sink, flat-panel cabinets, white cabinets, white splashback, metro tiled splashback, a breakfast bar, grey worktops, stainless steel appliances, light hardwood flooring and beige floors.
Inspiration for a medium sized contemporary u-shaped kitchen in London with a double-bowl sink, flat-panel cabinets, white cabinets, white splashback, metro tiled splashback, a breakfast bar, grey worktops, stainless steel appliances, light hardwood flooring and beige floors.
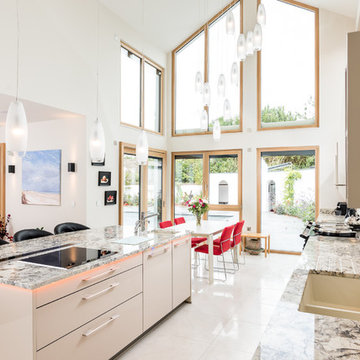
Simon Callaghan Photography
Photo of a large traditional open plan kitchen in Cambridgeshire with a double-bowl sink, flat-panel cabinets, beige cabinets, granite worktops, an island, white floors and multicoloured worktops.
Photo of a large traditional open plan kitchen in Cambridgeshire with a double-bowl sink, flat-panel cabinets, beige cabinets, granite worktops, an island, white floors and multicoloured worktops.
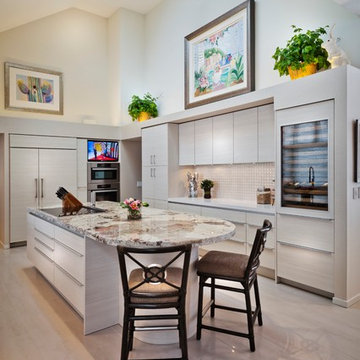
Gilbertson Photography
This is an example of an expansive contemporary galley kitchen in Minneapolis with flat-panel cabinets, light wood cabinets, white splashback, integrated appliances, a double-bowl sink, granite worktops, porcelain splashback, porcelain flooring and an island.
This is an example of an expansive contemporary galley kitchen in Minneapolis with flat-panel cabinets, light wood cabinets, white splashback, integrated appliances, a double-bowl sink, granite worktops, porcelain splashback, porcelain flooring and an island.
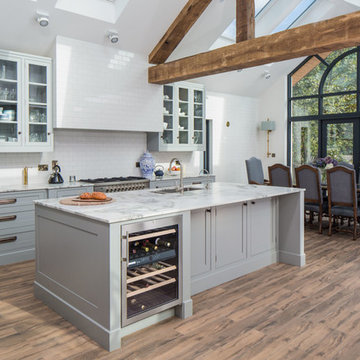
Brian MacLochlainn
This is an example of a large traditional single-wall kitchen/diner in Dublin with marble worktops, white splashback, stainless steel appliances, an island, grey cabinets, metro tiled splashback, a double-bowl sink, shaker cabinets and dark hardwood flooring.
This is an example of a large traditional single-wall kitchen/diner in Dublin with marble worktops, white splashback, stainless steel appliances, an island, grey cabinets, metro tiled splashback, a double-bowl sink, shaker cabinets and dark hardwood flooring.

Photo : Antoine SCHOENFELD
Design ideas for a medium sized scandi u-shaped open plan kitchen in Paris with grey cabinets, wood worktops, stainless steel appliances, grey floors, beige worktops, a double-bowl sink, beaded cabinets, terracotta flooring and an island.
Design ideas for a medium sized scandi u-shaped open plan kitchen in Paris with grey cabinets, wood worktops, stainless steel appliances, grey floors, beige worktops, a double-bowl sink, beaded cabinets, terracotta flooring and an island.

Mark Scowen
Medium sized classic l-shaped open plan kitchen in Auckland with concrete flooring, grey floors, a double-bowl sink, recessed-panel cabinets, white cabinets, white splashback, stainless steel appliances, an island and white worktops.
Medium sized classic l-shaped open plan kitchen in Auckland with concrete flooring, grey floors, a double-bowl sink, recessed-panel cabinets, white cabinets, white splashback, stainless steel appliances, an island and white worktops.
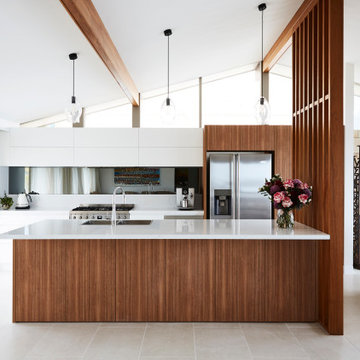
This space was taken into the 21th century. Open, airy and elegant
Photo of a medium sized contemporary galley open plan kitchen in Sydney with a double-bowl sink, flat-panel cabinets, white cabinets, engineered stone countertops, grey splashback, mirror splashback, stainless steel appliances, ceramic flooring, an island, grey floors and white worktops.
Photo of a medium sized contemporary galley open plan kitchen in Sydney with a double-bowl sink, flat-panel cabinets, white cabinets, engineered stone countertops, grey splashback, mirror splashback, stainless steel appliances, ceramic flooring, an island, grey floors and white worktops.

Design ideas for a large contemporary u-shaped kitchen/diner in Denver with a double-bowl sink, flat-panel cabinets, black cabinets, white splashback, light hardwood flooring, an island, beige floors, soapstone worktops, stone slab splashback, integrated appliances and black worktops.
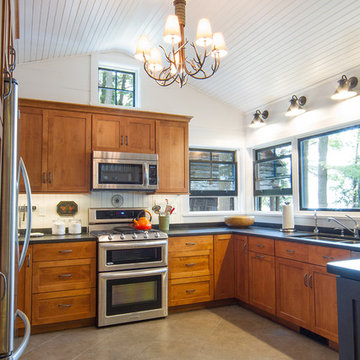
BlackLevel Photography
Rustic u-shaped kitchen in New York with a double-bowl sink, shaker cabinets, medium wood cabinets, white splashback and stainless steel appliances.
Rustic u-shaped kitchen in New York with a double-bowl sink, shaker cabinets, medium wood cabinets, white splashback and stainless steel appliances.

This sleek, contemporary kitchen is a piece of art. From the two story range hood with its angled window to the flat paneled cabinets with opaque glass inserts to the stainless steel accents, this kitchen is a showstopper.
Kitchen with a Double-bowl Sink Ideas and Designs
1