Kitchen with a Drop Ceiling Ideas and Designs
Refine by:
Budget
Sort by:Popular Today
1 - 20 of 34 photos
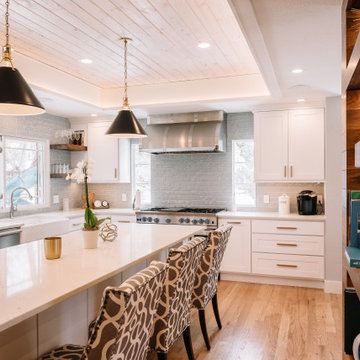
Medium sized l-shaped kitchen/diner in Denver with a belfast sink, shaker cabinets, white cabinets, engineered stone countertops, grey splashback, glass tiled splashback, stainless steel appliances, light hardwood flooring, an island, beige floors, white worktops and a drop ceiling.

Project by Wiles Design Group. Their Cedar Rapids-based design studio serves the entire Midwest, including Iowa City, Dubuque, Davenport, and Waterloo, as well as North Missouri and St. Louis.
For more about Wiles Design Group, see here: https://wilesdesigngroup.com/
To learn more about this project, see here: https://wilesdesigngroup.com/open-and-bright-kitchen-and-living-room
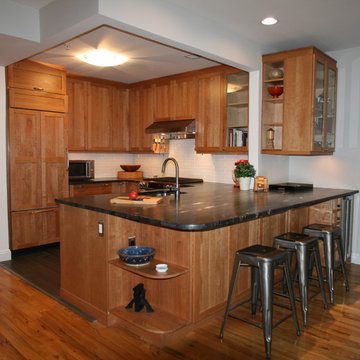
973-857-1561
LM Interior Design
LM Masiello, CKBD, CAPS
lm@lminteriordesignllc.com
https://www.lminteriordesignllc.com/

Large classic u-shaped open plan kitchen in DC Metro with a single-bowl sink, beaded cabinets, dark wood cabinets, engineered stone countertops, white splashback, ceramic splashback, stainless steel appliances, dark hardwood flooring, an island, brown floors, white worktops and a drop ceiling.

One of the favorite spaces in the whole house is the kitchen. To give it the personal details that you want, combination of different materials is the key; in this case we mixed wood with a white color

Granite Transformations of Jacksonville offers engineered stone slabs that we custom fabricate to install over existing services - kitchen countertops, shower walls, tub walls, backsplashes, fireplace fronts and more, usually in one day with no intrusive demolition!
Our amazing stone material is non porous, maintenance free, and is heat, stain and scratch resistant. Our proprietary engineered stone is 95% granites, quartzes and other beautiful natural stone infused w/ Forever Seal, our state of the art polymer that makes our stone countertops the best on the market. This is not a low quality, toxic spray over application! GT has a lifetime warranty. All of our certified installers are our company so we don't sub out our installations - very important.
We are A+ rated by BBB, Angie's List Super Service winners and are proud that over 50% of our business is repeat business, customer referrals or word of mouth references!! CALL US TODAY FOR A FREE DESIGN CONSULTATION!
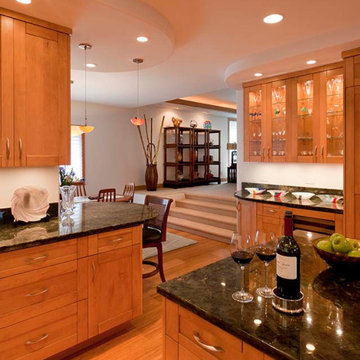
Design ideas for a traditional u-shaped kitchen/diner in Hawaii with a submerged sink, shaker cabinets, medium wood cabinets, granite worktops, multi-coloured splashback, granite splashback, integrated appliances, bamboo flooring, an island, brown floors, multicoloured worktops and a drop ceiling.

PHOTO by SHIGEO OGAWA
This is an example of a contemporary kitchen in Other with a drop ceiling.
This is an example of a contemporary kitchen in Other with a drop ceiling.
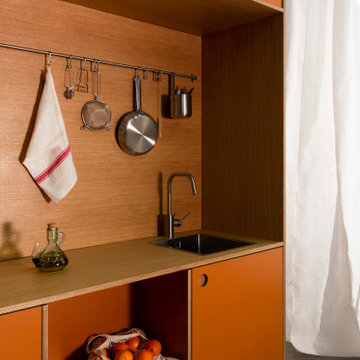
Small classic single-wall open plan kitchen in Madrid with a built-in sink, shaker cabinets, grey cabinets, wood worktops, brown splashback, wood splashback, stainless steel appliances, concrete flooring, no island, grey floors, brown worktops and a drop ceiling.
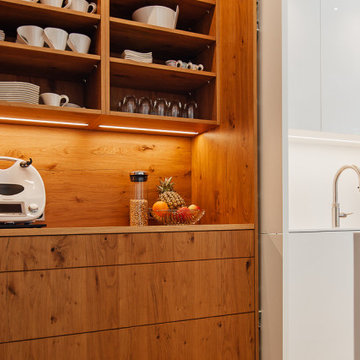
Medium sized modern galley enclosed kitchen in Other with a submerged sink, flat-panel cabinets, white cabinets, composite countertops, white splashback, stainless steel appliances, porcelain flooring, an island, grey floors, white worktops and a drop ceiling.
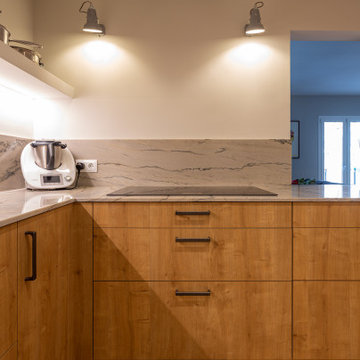
Reforma de cocina a cargo de la empresa Meine Kuchen en Barcelona.
Fotografías: Julen Esnal
Inspiration for a large contemporary u-shaped open plan kitchen in Barcelona with a single-bowl sink, medium wood cabinets, limestone worktops, beige splashback, limestone splashback, stainless steel appliances, medium hardwood flooring, a breakfast bar, brown floors, beige worktops and a drop ceiling.
Inspiration for a large contemporary u-shaped open plan kitchen in Barcelona with a single-bowl sink, medium wood cabinets, limestone worktops, beige splashback, limestone splashback, stainless steel appliances, medium hardwood flooring, a breakfast bar, brown floors, beige worktops and a drop ceiling.
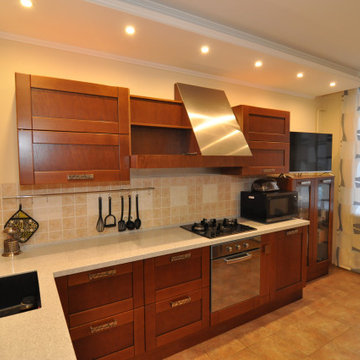
Стол и стулья на заказ для кухни
This is an example of a medium sized rural l-shaped kitchen/diner in Other with a submerged sink, recessed-panel cabinets, medium wood cabinets, composite countertops, ceramic splashback, stainless steel appliances, ceramic flooring, no island, beige floors, grey worktops and a drop ceiling.
This is an example of a medium sized rural l-shaped kitchen/diner in Other with a submerged sink, recessed-panel cabinets, medium wood cabinets, composite countertops, ceramic splashback, stainless steel appliances, ceramic flooring, no island, beige floors, grey worktops and a drop ceiling.
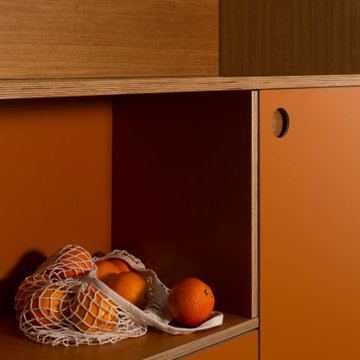
Small traditional single-wall open plan kitchen in Madrid with a built-in sink, shaker cabinets, grey cabinets, wood worktops, brown splashback, wood splashback, stainless steel appliances, concrete flooring, no island, grey floors, brown worktops and a drop ceiling.
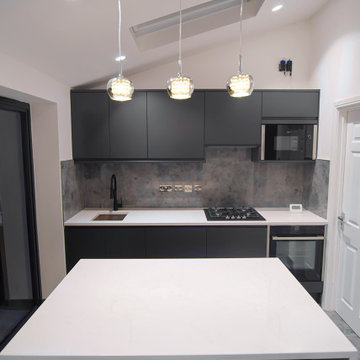
We added a kitchen extension with skylights to the roof bringing natural light into the kitchen, making the kitchen brighter and more inviting.
Inspiration for a small modern grey and black l-shaped kitchen/diner in London with an integrated sink, flat-panel cabinets, grey cabinets, grey splashback, porcelain splashback, black appliances, porcelain flooring, an island, grey floors, white worktops, feature lighting, quartz worktops and a drop ceiling.
Inspiration for a small modern grey and black l-shaped kitchen/diner in London with an integrated sink, flat-panel cabinets, grey cabinets, grey splashback, porcelain splashback, black appliances, porcelain flooring, an island, grey floors, white worktops, feature lighting, quartz worktops and a drop ceiling.
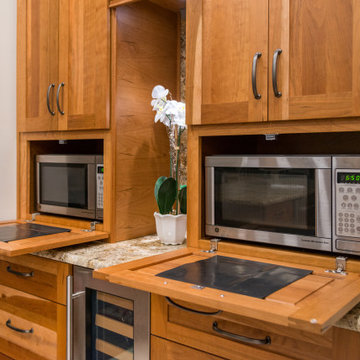
Classy full kitchen remodel with granite countertops that are accompanied by black and wood bar stools. Kitchen also houses double wall ovens and two microwaves with doors to keep them hidden. Stainless steel appliances all throughout the kitchen for a clean and sleek look and feel all around.
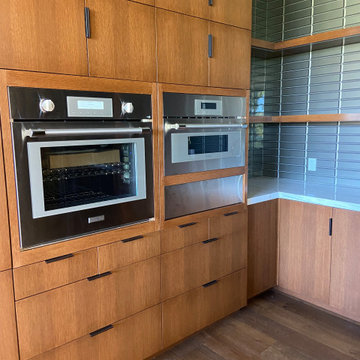
Installation of California Classics Mediterranean Hard Wood Flooring in this Classic Contemporary home located is the El Niguel Country Club community of Laguna Niguel. Calypso MCYP487 is an 8" wide French Oak hardwood flooring that has been aged, smoked and wire-brushed.
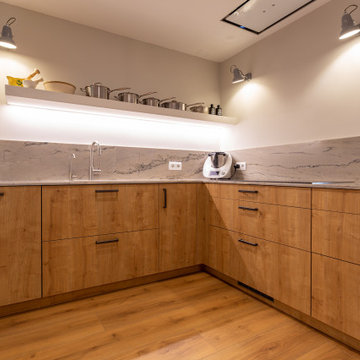
Reforma de cocina a cargo de la empresa Meine Kuchen en Barcelona.
Fotografías: Julen Esnal
Photo of a large contemporary u-shaped open plan kitchen in Barcelona with a single-bowl sink, medium wood cabinets, limestone worktops, beige splashback, limestone splashback, stainless steel appliances, medium hardwood flooring, a breakfast bar, brown floors, beige worktops and a drop ceiling.
Photo of a large contemporary u-shaped open plan kitchen in Barcelona with a single-bowl sink, medium wood cabinets, limestone worktops, beige splashback, limestone splashback, stainless steel appliances, medium hardwood flooring, a breakfast bar, brown floors, beige worktops and a drop ceiling.
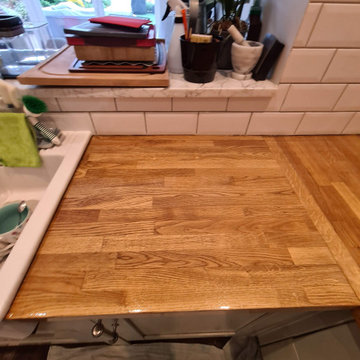
Old existing coating failed, water marks, and bleaching to the wood make the finish tacky - everything was masked, and sanded with 120, 180, 240 and 320 between new food safe oil application. Work was carried as additional while client been on holiday ! so much professionalism and trust !!
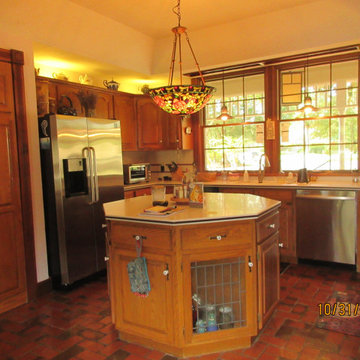
Original traditional 1980's kitchen in Longwood Florida.
Remodel Design and Project Managed by Phil Sales with Kitchen Art Orlando. Ultracraft Cabinetry and Caesarstone Quartz Countertops. Construction from Demo to Final by Timberland Builders Inc.
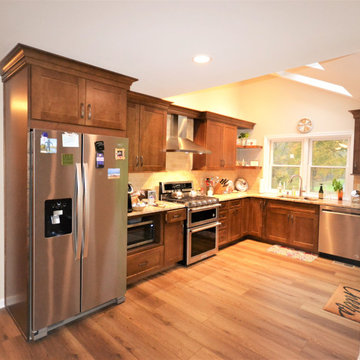
Major 1st floor renovation in West Chester PA. The clients wanted a more open floor plan. The original home had a small kitchen closed off by walls to the dining room and family room. We started by removing those walls and completely redesigning the kitchen layout. Echelon cabinetry in the Ardmore door style in Nutmeg finish were chosen to give the new kitchen a warm timeless feel. All the flooring was replaced with beautiful and durable vinyl floating floor by Cortec In Arvon Oak; with the wide planks and textured finish these floors look just like wood without any of the concerns over maintenance and wearing. To add some interest to the ceilings a tray ceiling was added in the dining area. Granite countertops and a simple tile backsplash complete the new look. In all; a total transformation of this home.
Kitchen with a Drop Ceiling Ideas and Designs
1