Kitchen with a Submerged Sink and Black Floors Ideas and Designs
Refine by:
Budget
Sort by:Popular Today
1 - 20 of 3,624 photos
Item 1 of 3

Bespoke hand built kitchen with built in kitchen cabinet and free standing island with modern patterned floor tiles and blue linoleum on birch plywood

Photo of a midcentury single-wall kitchen/diner in Kansas City with a submerged sink, flat-panel cabinets, medium wood cabinets, engineered stone countertops, multi-coloured splashback, granite splashback, integrated appliances, slate flooring, an island, black floors, white worktops and a vaulted ceiling.

This beautifully designed custom kitchen has everything you need. From the blue cabinetry and detailed woodwork to the marble countertops and black and white tile flooring, it provides an open workspace with ample space to entertain family and friends.

This beautiful new kitchen and dining extension boasts expansive bright vaulted ceilings, double bi-folding doors, a huge kitchen island with a waterfall edge, monochromatic colour scheme with a pop of rust in the impactful feature lights, bar stools and carver dining chairs.
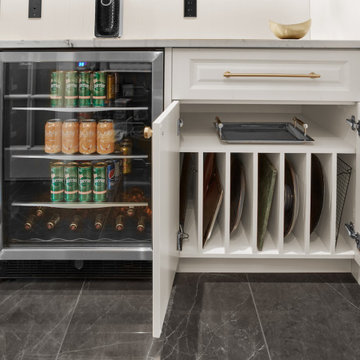
Custom cooking sheet cabinet
Design ideas for a contemporary kitchen in Edmonton with a submerged sink, recessed-panel cabinets, white cabinets, granite worktops, white splashback, stainless steel appliances, ceramic flooring, an island, black floors and white worktops.
Design ideas for a contemporary kitchen in Edmonton with a submerged sink, recessed-panel cabinets, white cabinets, granite worktops, white splashback, stainless steel appliances, ceramic flooring, an island, black floors and white worktops.
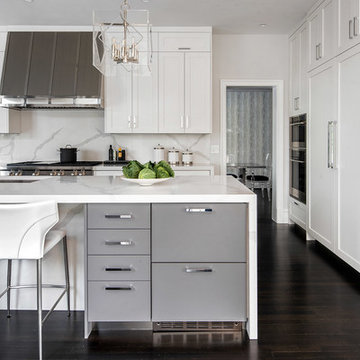
This is an example of a classic l-shaped kitchen in New York with a submerged sink, shaker cabinets, white cabinets, white splashback, integrated appliances, dark hardwood flooring, an island, black floors and white worktops.

Photo of a small modern galley kitchen in New York with a submerged sink, flat-panel cabinets, white cabinets, quartz worktops, white splashback, stone slab splashback, integrated appliances, black floors and white worktops.
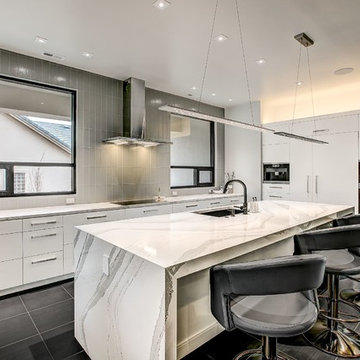
Contemporary grey and white kitchen in Denver with a submerged sink, flat-panel cabinets, white cabinets, grey splashback, black appliances, an island, black floors and white worktops.

Photo of a medium sized contemporary galley enclosed kitchen in Madrid with flat-panel cabinets, white cabinets, engineered stone countertops, white splashback, stainless steel appliances, ceramic flooring, no island, black floors and a submerged sink.

This galley kitchen was transformed with an updated white cabinet look. Charcoal gray, wood-look ceramic tile runs throughout the common space in this masculine presentation.
Thomas Mosley Photography
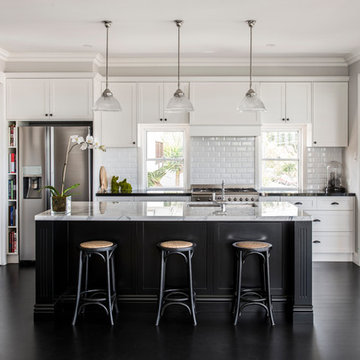
RixRyan Photography
Inspiration for a traditional galley open plan kitchen in Brisbane with a submerged sink, shaker cabinets, white cabinets, white splashback, metro tiled splashback, stainless steel appliances, an island and black floors.
Inspiration for a traditional galley open plan kitchen in Brisbane with a submerged sink, shaker cabinets, white cabinets, white splashback, metro tiled splashback, stainless steel appliances, an island and black floors.

Arlington, Virginia Modern Kitchen and Bathroom
#JenniferGilmer
http://www.gilmerkitchens.com/

chadbourne + doss architects reimagines a mid century modern house. Nestled into a hillside this home provides a quiet and protected modern sanctuary for its family. The Kitchen is contained in bright white and aluminum. The Living spaces are a composition of black and wood. Large sliding glass doors open to a full length deck.
Photo by Benjamin Benschneider

Inspiration for a large midcentury single-wall kitchen/diner in Kansas City with a submerged sink, flat-panel cabinets, orange cabinets, engineered stone countertops, multi-coloured splashback, granite splashback, black appliances, light hardwood flooring, an island, black floors, white worktops and a vaulted ceiling.

This 1950's kitchen hindered our client's cooking and bi-weekly entertaining and was inconsistent with the home's mid-century architecture. Additional key goals were to improve function for cooking and entertaining 6 to 12 people on a regular basis. Originally with only two entry points to the kitchen (from the entry/foyer and from the dining room) the kitchen wasn’t very open to the remainder of the home, or the living room at all. The door to the carport was never used and created a conflict with seating in the breakfast area. The new plans created larger openings to both rooms, and a third entry point directly into the living room. The “peninsula” manages the sight line between the kitchen and a large, brick fireplace while still creating an “island” effect in the kitchen and allowing seating on both sides. The television was also a “must have” utilizing it to watch cooking shows while prepping food, for news while getting ready for the day, and for background when entertaining.
Meticulously designed cabinets provide ample storage and ergonomically friendly appliance placement. Cabinets were previously laid out into two L-shaped spaces. On the “top” was the cooking area with a narrow pantry (read: scarce storage) and a water heater in the corner. On the “bottom” was a single 36” refrigerator/freezer, and sink. A peninsula separated the kitchen and breakfast room, truncating the entire space. We have now a clearly defined cool storage space spanning 60” width (over 150% more storage) and have separated the ovens and cooking surface to spread out prep/clean zones. True pantry storage was added, and a massive “peninsula” keeps seating for up to 6 comfortably, while still expanding the kitchen and gaining storage. The newly designed, oversized peninsula provides plentiful space for prepping and entertaining. Walnut paneling wraps the room making the kitchen a stunning showpiece.

Large traditional l-shaped open plan kitchen in Los Angeles with a submerged sink, flat-panel cabinets, light wood cabinets, marble worktops, white splashback, mosaic tiled splashback, integrated appliances, marble flooring, an island, black floors, white worktops and exposed beams.

Kitchen breakfast area
Photo of a medium sized classic l-shaped enclosed kitchen in Seattle with a submerged sink, shaker cabinets, dark wood cabinets, soapstone worktops, white splashback, metro tiled splashback, coloured appliances, limestone flooring, no island, black floors and black worktops.
Photo of a medium sized classic l-shaped enclosed kitchen in Seattle with a submerged sink, shaker cabinets, dark wood cabinets, soapstone worktops, white splashback, metro tiled splashback, coloured appliances, limestone flooring, no island, black floors and black worktops.

Oak cabinetry is stained a deep deep green and then paired with honed Danby marble. Beyond is the staircase which wraps around a screen evocative of the site's many trees amongst the winter snow.

Photo of a large contemporary l-shaped kitchen in New Orleans with a submerged sink, flat-panel cabinets, white cabinets, marble worktops, white splashback, stone slab splashback, integrated appliances, laminate floors, an island, black floors and white worktops.
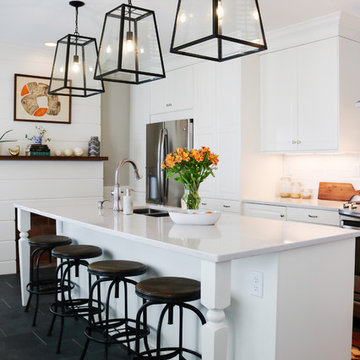
Medium sized country l-shaped enclosed kitchen in Baltimore with a submerged sink, white cabinets, engineered stone countertops, white splashback, ceramic splashback, stainless steel appliances, ceramic flooring, an island and black floors.
Kitchen with a Submerged Sink and Black Floors Ideas and Designs
1