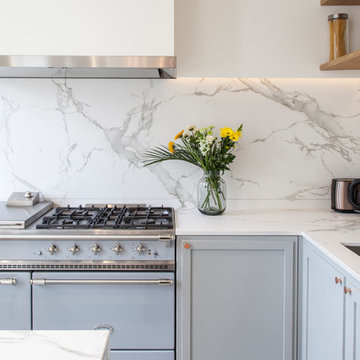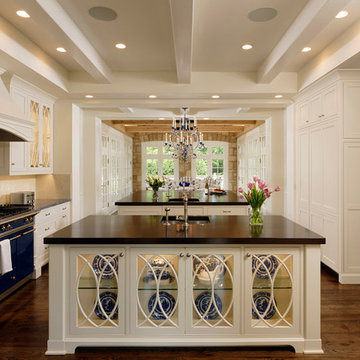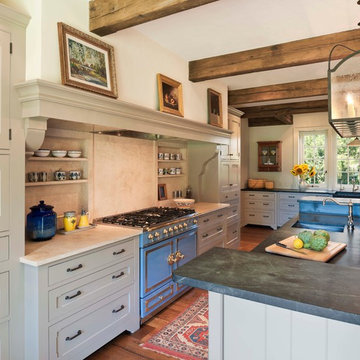Kitchen
Refine by:
Budget
Sort by:Popular Today
1 - 20 of 3,425 photos

Photo of a large contemporary galley kitchen in Surrey with shaker cabinets, granite worktops, white splashback, ceramic splashback, coloured appliances, ceramic flooring, an island, grey floors, black worktops, a vaulted ceiling, feature lighting, a submerged sink and medium wood cabinets.

Custom island and plaster hood take center stage in this kitchen remodel. Full-wall wine, coffee and smoothie station on the right perimeter. Cabinets are white oak. Design by: Alison Giese Interiors

INTERNATIONAL AWARD WINNER. 2018 NKBA Design Competition Best Overall Kitchen. 2018 TIDA International USA Kitchen of the Year. 2018 Best Traditional Kitchen - Westchester Home Magazine design awards. The designer's own kitchen was gutted and renovated in 2017, with a focus on classic materials and thoughtful storage. The 1920s craftsman home has been in the family since 1940, and every effort was made to keep finishes and details true to the original construction. For sources, please see the website at www.studiodearborn.com. Photography, Timothy Lenz.

Inspiration for a medium sized rustic u-shaped open plan kitchen in Other with flat-panel cabinets, light wood cabinets, an island, composite countertops, brown splashback, stone slab splashback, coloured appliances, a submerged sink, travertine flooring and beige floors.

Boho meets Portuguese design in a stunning transformation of this Van Ness tudor in the upper northwest neighborhood of Washington, DC. Our team’s primary objectives were to fill space with natural light, period architectural details, and cohesive selections throughout the main level and primary suite. At the entry, new archways are created to maximize light and flow throughout the main level while ensuring the space feels intimate. A new kitchen layout along with a peninsula grounds the chef’s kitchen while securing its part in the everyday living space. Well-appointed dining and living rooms infuse dimension and texture into the home, and a pop of personality in the powder room round out the main level. Strong raw wood elements, rich tones, hand-formed elements, and contemporary nods make an appearance throughout the newly renovated main level and primary suite of the home.

Photo : BCDF Studio
Medium sized contemporary l-shaped kitchen/diner in Paris with grey cabinets, white splashback, coloured appliances, an island, grey floors, white worktops, a submerged sink, shaker cabinets, marble worktops, marble splashback and ceramic flooring.
Medium sized contemporary l-shaped kitchen/diner in Paris with grey cabinets, white splashback, coloured appliances, an island, grey floors, white worktops, a submerged sink, shaker cabinets, marble worktops, marble splashback and ceramic flooring.

This Regency waterfront apartment is a dramatic foil for this project. The kitchen space is centrally located in the core of the building with a small window looking out onto a lightwell.
Organising the workflow with the client during the design process really answered any questions - the clients less is more approach produced an interesting kitchen.
The vintage oak doors were recycled from the previous kitchen to lend some balance to the modern handleless furniture. The reworking of this display unit with the addition of integrated lighting illuminates the space.
Photography by Philip Adam Bacon

Photo of an expansive modern l-shaped kitchen in New York with a submerged sink, flat-panel cabinets, blue cabinets, engineered stone countertops, multi-coloured splashback, stone slab splashback, coloured appliances, medium hardwood flooring, an island, brown floors and multicoloured worktops.

A bespoke solid wood shaker style kitchen hand-painted in Little Greene 'Slaked Lime' with Silestone 'Lagoon' worktops. The cooker is from Lacanche.
Photography by Harvey Ball.

Calbridge Homes Lorry Home
Jean Perron Photography
Photo of a large contemporary u-shaped kitchen in Calgary with a submerged sink, flat-panel cabinets, grey cabinets, quartz worktops, grey splashback, stone tiled splashback, coloured appliances, light hardwood flooring and an island.
Photo of a large contemporary u-shaped kitchen in Calgary with a submerged sink, flat-panel cabinets, grey cabinets, quartz worktops, grey splashback, stone tiled splashback, coloured appliances, light hardwood flooring and an island.

Bob Narod Photography
This is an example of a traditional kitchen in DC Metro with a submerged sink, glass-front cabinets, beige cabinets, beige splashback, coloured appliances, medium hardwood flooring and multiple islands.
This is an example of a traditional kitchen in DC Metro with a submerged sink, glass-front cabinets, beige cabinets, beige splashback, coloured appliances, medium hardwood flooring and multiple islands.

Denash Photography, designed by Jenny Rausch
Small beach style l-shaped open plan kitchen in St Louis with white cabinets, multi-coloured splashback, coloured appliances, an island, a submerged sink, beaded cabinets, engineered stone countertops, mosaic tiled splashback and medium hardwood flooring.
Small beach style l-shaped open plan kitchen in St Louis with white cabinets, multi-coloured splashback, coloured appliances, an island, a submerged sink, beaded cabinets, engineered stone countertops, mosaic tiled splashback and medium hardwood flooring.

Hand-made pippy oak kitchen with 'Pegasus' granite worktops. The freestanding island unit is painted in Farrow & Ball 'Green Smoke' with a distressed finish.

Tom Crane Photography
This is an example of a farmhouse kitchen in Philadelphia with a submerged sink, recessed-panel cabinets, beige cabinets, beige splashback and coloured appliances.
This is an example of a farmhouse kitchen in Philadelphia with a submerged sink, recessed-panel cabinets, beige cabinets, beige splashback and coloured appliances.

Inspiration for a victorian u-shaped enclosed kitchen in Seattle with metro tiled splashback, a submerged sink, recessed-panel cabinets, white cabinets, marble worktops, green splashback, coloured appliances and blue worktops.

Inspiration for a large classic galley kitchen pantry in Gold Coast - Tweed with a submerged sink, shaker cabinets, white cabinets, engineered stone countertops, white splashback, porcelain splashback, coloured appliances, medium hardwood flooring, a breakfast bar, multi-coloured floors, white worktops and a vaulted ceiling.

Transitional open kitchen space with custom built in cabinets and storage -- blue island, taupe cabinets, wicker pendant lighting
Inspiration for a small classic l-shaped open plan kitchen in Minneapolis with a submerged sink, shaker cabinets, blue cabinets, quartz worktops, blue splashback, ceramic splashback, coloured appliances, vinyl flooring, an island, beige floors and white worktops.
Inspiration for a small classic l-shaped open plan kitchen in Minneapolis with a submerged sink, shaker cabinets, blue cabinets, quartz worktops, blue splashback, ceramic splashback, coloured appliances, vinyl flooring, an island, beige floors and white worktops.

Photo of a medium sized contemporary grey and teal l-shaped kitchen/diner in Other with a submerged sink, flat-panel cabinets, turquoise cabinets, engineered stone countertops, white splashback, marble splashback, coloured appliances, porcelain flooring, an island, brown floors and white worktops.

This is an example of a large country galley open plan kitchen in New York with a submerged sink, shaker cabinets, blue cabinets, white splashback, metro tiled splashback, coloured appliances, dark hardwood flooring, an island, black floors and grey worktops.

This remodel was located in the Hollywood Hills of Los Angeles.
This is an example of a medium sized midcentury u-shaped kitchen/diner in San Francisco with a submerged sink, flat-panel cabinets, medium wood cabinets, engineered stone countertops, blue splashback, ceramic splashback, coloured appliances, dark hardwood flooring, a breakfast bar, brown floors and white worktops.
This is an example of a medium sized midcentury u-shaped kitchen/diner in San Francisco with a submerged sink, flat-panel cabinets, medium wood cabinets, engineered stone countertops, blue splashback, ceramic splashback, coloured appliances, dark hardwood flooring, a breakfast bar, brown floors and white worktops.
1