Kitchen with a Submerged Sink and Red Splashback Ideas and Designs
Refine by:
Budget
Sort by:Popular Today
1 - 20 of 2,617 photos
Item 1 of 3

Modern family loft renovation. A young couple starting a family in the city purchased this two story loft in Boston's South End. Built in the 1990's, the loft was ready for updates. ZED transformed the space, creating a fresh new look and greatly increasing its functionality to accommodate an expanding family within an urban setting. Improvement were made to the aesthetics, scale, and functionality for the growing family to enjoy.
Photos by Eric Roth.
Construction by Ralph S. Osmond Company.
Green architecture by ZeroEnergy Design.
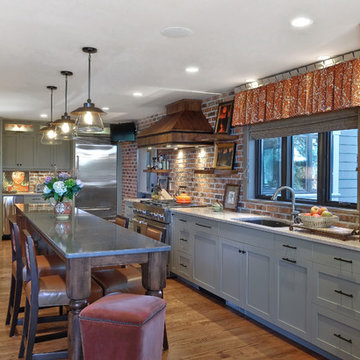
Photography by William Quarles. Designed by Shannon Bogen. Built by Robert Paige Cabinetry. Contractor Tom Martin
Inspiration for a medium sized classic l-shaped kitchen/diner in Charleston with a submerged sink, stainless steel appliances, recessed-panel cabinets, grey cabinets, engineered stone countertops, an island, red splashback and medium hardwood flooring.
Inspiration for a medium sized classic l-shaped kitchen/diner in Charleston with a submerged sink, stainless steel appliances, recessed-panel cabinets, grey cabinets, engineered stone countertops, an island, red splashback and medium hardwood flooring.

Medium sized contemporary single-wall kitchen/diner in Seattle with a submerged sink, flat-panel cabinets, grey cabinets, granite worktops, red splashback, brick splashback, stainless steel appliances, an island and grey worktops.

Inspiration for a large classic kitchen/diner in San Francisco with marble worktops, red splashback, brick splashback, stainless steel appliances, an island, grey floors, grey worktops, a submerged sink, recessed-panel cabinets and medium wood cabinets.
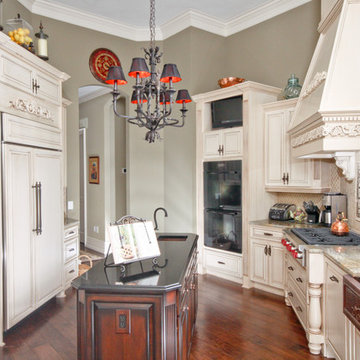
Our custom homes are built on the Space Coast in Brevard County, FL in the growing communities of Melbourne, FL and Viera, FL. As a custom builder in Brevard County we build custom homes in the communities of Wyndham at Duran, Charolais Estates, Casabella, Fairway Lakes and on your own lot.
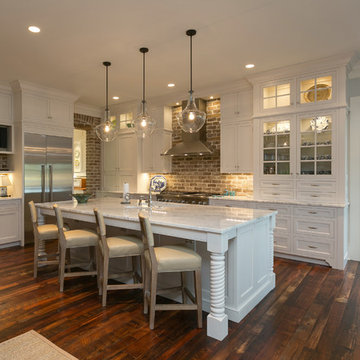
Photo of a large traditional l-shaped kitchen in Charleston with dark hardwood flooring, brown floors, a submerged sink, beaded cabinets, white cabinets, quartz worktops, red splashback, brick splashback, stainless steel appliances and an island.

Felicia Evans
Inspiration for a medium sized country u-shaped enclosed kitchen in DC Metro with a submerged sink, white cabinets, stainless steel appliances, shaker cabinets, wood worktops, red splashback, brick splashback, dark hardwood flooring, a breakfast bar and brown floors.
Inspiration for a medium sized country u-shaped enclosed kitchen in DC Metro with a submerged sink, white cabinets, stainless steel appliances, shaker cabinets, wood worktops, red splashback, brick splashback, dark hardwood flooring, a breakfast bar and brown floors.

This spacious kitchen was designed for a beautiful 19th century home. The gloss cabinets and raspberry red splash back reflects the light, making this kitchen a bright and inviting place to enjoy with family and friends. All storage solutions have been carefully planned and most appliances are hidden behind doors adding to the spacious feeling of this stunning kitchen.
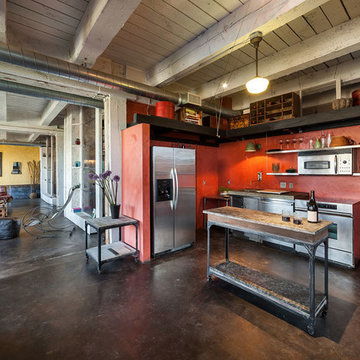
Urban l-shaped kitchen in Portland with stainless steel appliances, an island, stainless steel cabinets, concrete flooring, a submerged sink and red splashback.
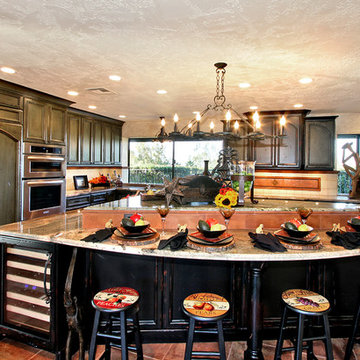
Notice the carved Elephants sitting on the floor holding up the 18" deep countertop overhang. This homeowner loves animals, many of the knobs are animals.
Photography by: PreveiwFirst.com
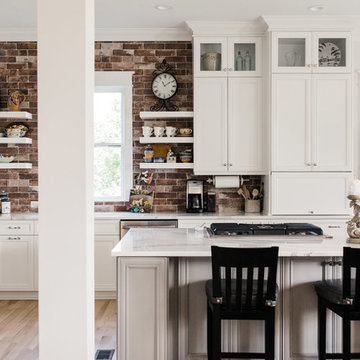
Cabinetry (Eudora, Harmony Door Style, Perimeter: Bright White Finish, Island: Willow Gray with Brush Gray Glaze)
Hardware (Berenson, Polished Nickel)

Inspiration for a medium sized industrial single-wall open plan kitchen in Other with flat-panel cabinets, light wood cabinets, granite worktops, red splashback, stainless steel appliances, concrete flooring, a breakfast bar, a submerged sink and glass tiled splashback.
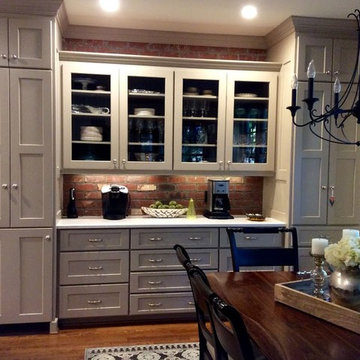
Medium sized classic galley kitchen/diner in Raleigh with a submerged sink, shaker cabinets, beige cabinets, engineered stone countertops, red splashback, brick splashback, stainless steel appliances, dark hardwood flooring and an island.

Formerly a galley style with L-Shaped peninsula - redesigned with island, bar seating and useable prep space.
This is an example of a small bohemian galley kitchen/diner in Jackson with a submerged sink, shaker cabinets, white cabinets, quartz worktops, red splashback, brick splashback, stainless steel appliances, dark hardwood flooring, an island, brown floors and white worktops.
This is an example of a small bohemian galley kitchen/diner in Jackson with a submerged sink, shaker cabinets, white cabinets, quartz worktops, red splashback, brick splashback, stainless steel appliances, dark hardwood flooring, an island, brown floors and white worktops.
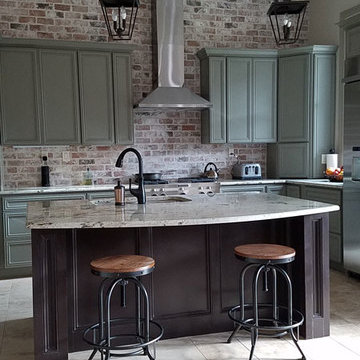
Photo of a medium sized urban l-shaped kitchen/diner in Houston with a submerged sink, recessed-panel cabinets, green cabinets, granite worktops, red splashback, brick splashback, stainless steel appliances, ceramic flooring, an island and beige floors.

Small classic single-wall open plan kitchen in Miami with a submerged sink, raised-panel cabinets, green cabinets, composite countertops, red splashback, brick splashback, stainless steel appliances, limestone flooring, no island and white floors.
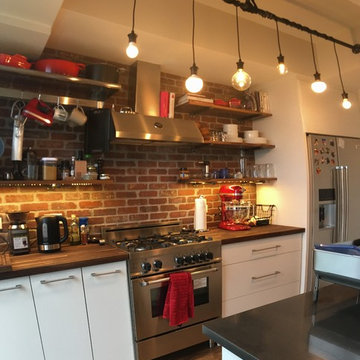
Sandy
Medium sized industrial enclosed kitchen in Dallas with a submerged sink, open cabinets, white cabinets, wood worktops, red splashback, brick splashback, stainless steel appliances and an island.
Medium sized industrial enclosed kitchen in Dallas with a submerged sink, open cabinets, white cabinets, wood worktops, red splashback, brick splashback, stainless steel appliances and an island.
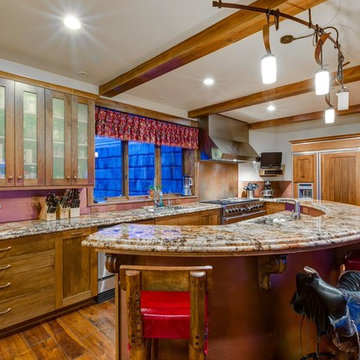
Large rustic kitchen in Denver with a submerged sink, shaker cabinets, medium wood cabinets, granite worktops, red splashback, integrated appliances, medium hardwood flooring and an island.
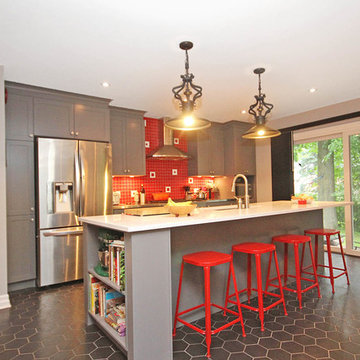
This family of four wanted to open up their compartmentalized floor plan to create a kitchen that would become the center of their entertaining areas. Aesthetically they wanted to incorporate some fun elements into the design with pops of color and unique lighting and flooring selections. Although they wanted to encourage flow between their kitchen, family and dining rooms, they wanted to maintain the formality of the dining room.
A structural wall between the kitchen and living areas required some creative thinking. We were able to eliminate the wall by aligning the structural posts with the posts in the basement. To open up the kitchen space and provide outdoor access, the main staircase was moved to a more central location. Hydronic in-floor heating and a ductless air-conditioning unit provide energy efficient temperature control.
The new layout of the kitchen allows the cook to socialize and interact with family and guests in the family and dining rooms. A desk area was created to separate the dining area, but does not block traffic flow or sight lines. The large island offers plenty of prep space and seats four comfortably. A new eight-foot patio door integrates the outdoor space and doesn’t interfere with the functionality of the kitchen.
The red tile backsplash adds a punch of color that pairs perfectly with the gray cabinets and white quartz countertop. The honeycomb tile pattern is fun and adds unexpected personality to the whole space.
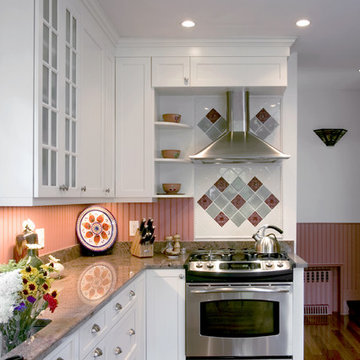
Small traditional l-shaped kitchen pantry in Boston with a submerged sink, beaded cabinets, white cabinets, granite worktops, red splashback, ceramic splashback, stainless steel appliances, dark hardwood flooring and no island.
Kitchen with a Submerged Sink and Red Splashback Ideas and Designs
1