Kitchen with a Submerged Sink and Slate Splashback Ideas and Designs
Refine by:
Budget
Sort by:Popular Today
1 - 20 of 885 photos
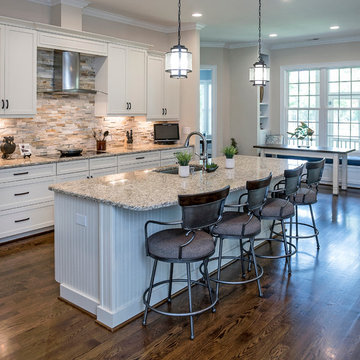
Marsh Savannah Cabinets, Shaker door style, full overlay, painted maple, Color: Linen.
Pendants: Progress Lighting P5589-20 Bay Court Collection 1-Light Hanging Lantern
Wall Color: Sherwin Williams 7531 Canvas Tan
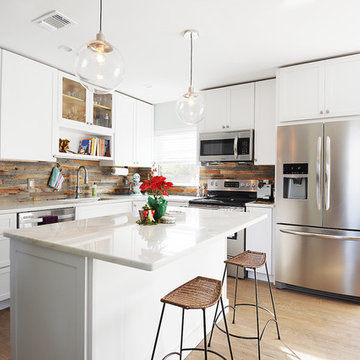
Rassan Grant
Inspiration for a small traditional open plan kitchen in Orlando with a submerged sink, shaker cabinets, white cabinets, marble worktops, stainless steel appliances, light hardwood flooring, an island, brown splashback and slate splashback.
Inspiration for a small traditional open plan kitchen in Orlando with a submerged sink, shaker cabinets, white cabinets, marble worktops, stainless steel appliances, light hardwood flooring, an island, brown splashback and slate splashback.

Inspiration for a medium sized traditional l-shaped open plan kitchen in San Diego with a submerged sink, shaker cabinets, medium wood cabinets, granite worktops, beige splashback, integrated appliances, an island, slate splashback, slate flooring and beige floors.
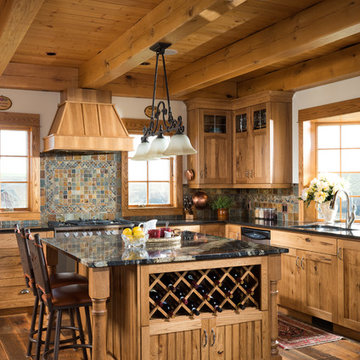
This kitchen features a large breakfast bar island with built-in wine storage as well as extra counter space for preparing and entertaining. Timber joists support the roof above.
Photo Credit: Longviews Studios, Inc
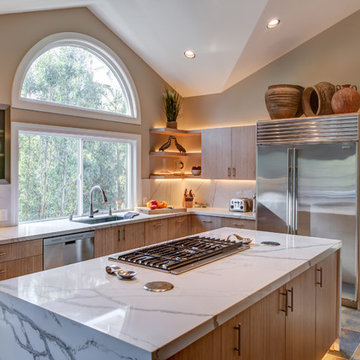
Treve Johnson Photography
This is an example of a medium sized classic l-shaped enclosed kitchen in San Francisco with flat-panel cabinets, engineered stone countertops, stainless steel appliances, porcelain flooring, an island, a submerged sink, light wood cabinets, multi-coloured splashback and slate splashback.
This is an example of a medium sized classic l-shaped enclosed kitchen in San Francisco with flat-panel cabinets, engineered stone countertops, stainless steel appliances, porcelain flooring, an island, a submerged sink, light wood cabinets, multi-coloured splashback and slate splashback.

Photo credit: WA design
This is an example of a large contemporary l-shaped open plan kitchen in San Francisco with stainless steel appliances, flat-panel cabinets, medium wood cabinets, soapstone worktops, brown splashback, a submerged sink, slate splashback, concrete flooring and an island.
This is an example of a large contemporary l-shaped open plan kitchen in San Francisco with stainless steel appliances, flat-panel cabinets, medium wood cabinets, soapstone worktops, brown splashback, a submerged sink, slate splashback, concrete flooring and an island.

The Barefoot Bay Cottage is the first-holiday house to be designed and built for boutique accommodation business, Barefoot Escapes (www.barefootescapes.com.au). Working with many of The Designory’s favourite brands, it has been designed with an overriding luxe Australian coastal style synonymous with Sydney based team. The newly renovated three bedroom cottage is a north facing home which has been designed to capture the sun and the cooling summer breeze. Inside, the home is light-filled, open plan and imbues instant calm with a luxe palette of coastal and hinterland tones. The contemporary styling includes layering of earthy, tribal and natural textures throughout providing a sense of cohesiveness and instant tranquillity allowing guests to prioritise rest and rejuvenation.
Images captured by Jessie Prince

Design ideas for a large traditional galley open plan kitchen in Seattle with a submerged sink, shaker cabinets, light wood cabinets, granite worktops, grey splashback, slate splashback, integrated appliances, slate flooring, a breakfast bar, multi-coloured floors and black worktops.
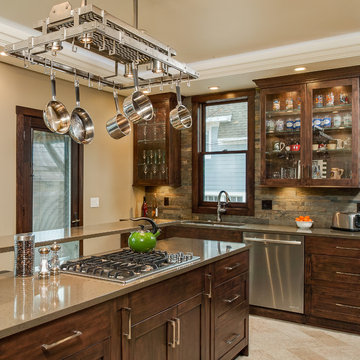
Nestled in the heart of downtown Traverse City, this Victorian mansion has received all the modern amenities and a new lease on life. This refurbished kitchen boasts Custom Ayr Cabinetry, multi level quartz countertops, a custom stainless steel pot rack, and a heated tile floor. Note the green strip lighting around the floating ceiling crown as an ode to the Michigan State Spartans!
Designer: Paige Fuller
Photos: Mike Gullon

Our clients wanted to update their kitchen and create more storage space. They also needed a desk area in the kitchen and a display area for family keepsakes. With small children, they were not using the breakfast bar on the island, so we chose when redesigning the island to add storage instead of having the countertop overhang for seating. We extended the height of the cabinetry also. A desk area with 2 file drawers and mail sorting cubbies was created so the homeowners could have a place to organize their bills, charge their electronics, and pay bills. We also installed 2 plugs into the narrow bookcase to the right of the desk area with USB plugs for charging phones and tablets.
Our clients chose a cherry craftsman cabinet style with simple cups and knobs in brushed stainless steel. For the countertops, Silestone Copper Mist was chosen. It is a gorgeous slate blue hue with copper flecks. To compliment this choice, I custom designed this slate backsplash using multiple colors of slate. This unique, natural stone, geometric backsplash complemented the countertops and the cabinetry style perfectly.
We installed a pot filler over the cooktop and a pull-out spice cabinet to the right of the cooktop. To utilize counterspace, the microwave was installed into a wall cabinet to the right of the cooktop. We moved the sink and dishwasher into the island and placed a pull-out garbage and recycling drawer to the left of the sink. An appliance lift was also installed for a Kitchenaid mixer to be stored easily without ever having to lift it.
To improve the lighting in the kitchen and great room which has a vaulted pine tongue and groove ceiling, we designed and installed hollow beams to run the electricity through from the kitchen to the fireplace. For the island we installed 3 pendants and 4 down lights to provide ample lighting at the island. All lighting was put onto dimmer switches. We installed new down lighting along the cooktop wall. For the great room, we installed track lighting and attached it to the sides of the beams and used directional lights to provide lighting for the great room and to light up the fireplace.
The beautiful home in the woods, now has an updated, modern kitchen and fantastic lighting which our clients love.
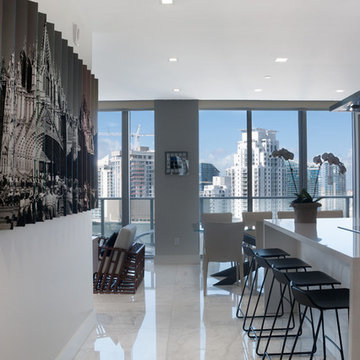
Photo of a medium sized modern l-shaped kitchen/diner in Miami with a submerged sink, glass-front cabinets, grey cabinets, quartz worktops, white splashback, slate splashback, stainless steel appliances, marble flooring, an island and white floors.

Photo of a large classic u-shaped kitchen/diner in Detroit with a submerged sink, flat-panel cabinets, light wood cabinets, soapstone worktops, green splashback, slate splashback, black appliances, medium hardwood flooring and an island.
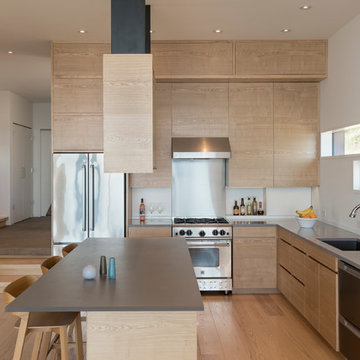
Eirik Johnson
This is an example of a medium sized contemporary l-shaped open plan kitchen in Seattle with a submerged sink, flat-panel cabinets, light wood cabinets, engineered stone countertops, grey splashback, slate splashback, stainless steel appliances, an island, brown floors and medium hardwood flooring.
This is an example of a medium sized contemporary l-shaped open plan kitchen in Seattle with a submerged sink, flat-panel cabinets, light wood cabinets, engineered stone countertops, grey splashback, slate splashback, stainless steel appliances, an island, brown floors and medium hardwood flooring.
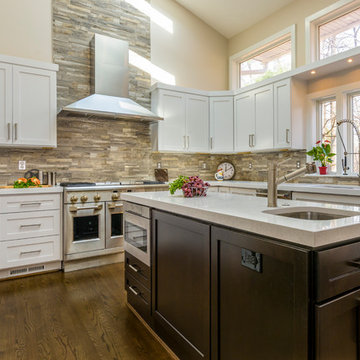
Major kitchen Renovation in Mclean, VA
Photo Credit: Felicia Evans
Large traditional u-shaped kitchen pantry in DC Metro with a submerged sink, shaker cabinets, white cabinets, engineered stone countertops, multi-coloured splashback, slate splashback, stainless steel appliances, medium hardwood flooring and multiple islands.
Large traditional u-shaped kitchen pantry in DC Metro with a submerged sink, shaker cabinets, white cabinets, engineered stone countertops, multi-coloured splashback, slate splashback, stainless steel appliances, medium hardwood flooring and multiple islands.
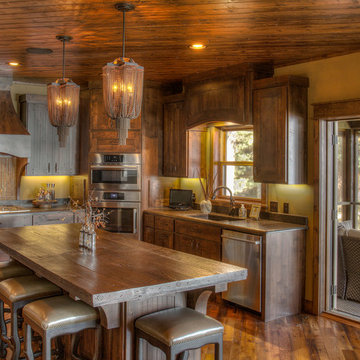
Design ideas for a large rustic l-shaped kitchen in Minneapolis with a submerged sink, beaded cabinets, dark wood cabinets, wood worktops, multi-coloured splashback, slate splashback, stainless steel appliances, medium hardwood flooring, an island, brown floors and brown worktops.

The bright, modernist feel of the exterior is also reflected in the home’s interior, particularly the kitchen.
Photo of a large contemporary l-shaped kitchen/diner in San Diego with a submerged sink, flat-panel cabinets, medium wood cabinets, composite countertops, grey splashback, slate splashback, stainless steel appliances, slate flooring, an island and grey floors.
Photo of a large contemporary l-shaped kitchen/diner in San Diego with a submerged sink, flat-panel cabinets, medium wood cabinets, composite countertops, grey splashback, slate splashback, stainless steel appliances, slate flooring, an island and grey floors.

L'appareillage des placages de chêne entre les ouvrants confirment l'attention portée aux détails.
Inspiration for a small contemporary galley enclosed kitchen in Other with a submerged sink, beaded cabinets, light wood cabinets, quartz worktops, black splashback, slate splashback, integrated appliances, ceramic flooring, beige floors and white worktops.
Inspiration for a small contemporary galley enclosed kitchen in Other with a submerged sink, beaded cabinets, light wood cabinets, quartz worktops, black splashback, slate splashback, integrated appliances, ceramic flooring, beige floors and white worktops.
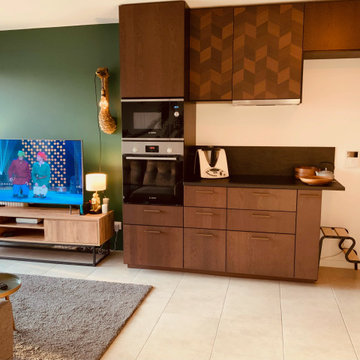
This is an example of a small world-inspired single-wall open plan kitchen in Bordeaux with ceramic flooring, beige floors, a submerged sink, beaded cabinets, dark wood cabinets, black splashback, slate splashback, integrated appliances, no island and black worktops.
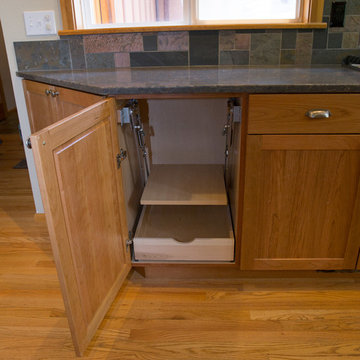
Our clients wanted to update their kitchen and create more storage space. They also needed a desk area in the kitchen and a display area for family keepsakes. With small children, they were not using the breakfast bar on the island, so we chose when redesigning the island to add storage instead of having the countertop overhang for seating. We extended the height of the cabinetry also. A desk area with 2 file drawers and mail sorting cubbies was created so the homeowners could have a place to organize their bills, charge their electronics, and pay bills. We also installed 2 plugs into the narrow bookcase to the right of the desk area with USB plugs for charging phones and tablets.
Our clients chose a cherry craftsman cabinet style with simple cups and knobs in brushed stainless steel. For the countertops, Silestone Copper Mist was chosen. It is a gorgeous slate blue hue with copper flecks. To compliment this choice, I custom designed this slate backsplash using multiple colors of slate. This unique, natural stone, geometric backsplash complemented the countertops and the cabinetry style perfectly.
We installed a pot filler over the cooktop and a pull-out spice cabinet to the right of the cooktop. To utilize counterspace, the microwave was installed into a wall cabinet to the right of the cooktop. We moved the sink and dishwasher into the island and placed a pull-out garbage and recycling drawer to the left of the sink. An appliance lift was also installed for a Kitchenaid mixer to be stored easily without ever having to lift it.
To improve the lighting in the kitchen and great room which has a vaulted pine tongue and groove ceiling, we designed and installed hollow beams to run the electricity through from the kitchen to the fireplace. For the island we installed 3 pendants and 4 down lights to provide ample lighting at the island. All lighting was put onto dimmer switches. We installed new down lighting along the cooktop wall. For the great room, we installed track lighting and attached it to the sides of the beams and used directional lights to provide lighting for the great room and to light up the fireplace.
The beautiful home in the woods, now has an updated, modern kitchen and fantastic lighting which our clients love.
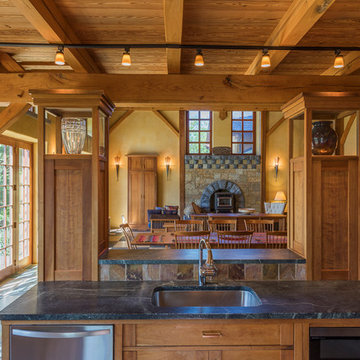
Medium sized rustic u-shaped kitchen/diner in Other with a submerged sink, stainless steel appliances, multiple islands, flat-panel cabinets, medium wood cabinets, soapstone worktops, multi-coloured splashback, slate splashback, slate flooring, multi-coloured floors and black worktops.
Kitchen with a Submerged Sink and Slate Splashback Ideas and Designs
1