Kitchen with a Submerged Sink and Stainless Steel Worktops Ideas and Designs
Refine by:
Budget
Sort by:Popular Today
1 - 20 of 2,207 photos
Item 1 of 3

Inspiration for a contemporary u-shaped enclosed kitchen in London with a submerged sink, flat-panel cabinets, blue cabinets, stainless steel worktops, beige splashback, no island, grey floors and grey worktops.

Inspiration for a small coastal l-shaped kitchen/diner in Sydney with a submerged sink, blue cabinets, stainless steel worktops, white splashback, metro tiled splashback, stainless steel appliances, light hardwood flooring, no island, white floors and grey worktops.
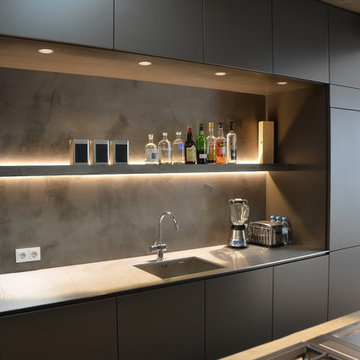
Design ideas for a contemporary kitchen in Cologne with a submerged sink, flat-panel cabinets, grey cabinets, stainless steel worktops, grey splashback and integrated appliances.
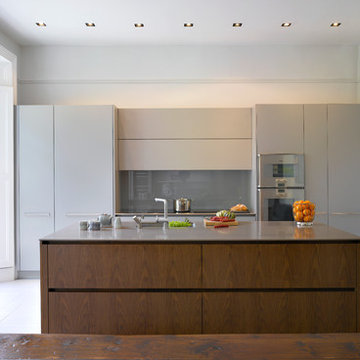
Roundhouse Urbo matt lacquer kitchen in Farrow & Ball Manor House Grey and book-matched Walnut veneer.
Large contemporary open plan kitchen in London with a submerged sink, flat-panel cabinets, stainless steel worktops, grey splashback, glass sheet splashback, stainless steel appliances and an island.
Large contemporary open plan kitchen in London with a submerged sink, flat-panel cabinets, stainless steel worktops, grey splashback, glass sheet splashback, stainless steel appliances and an island.
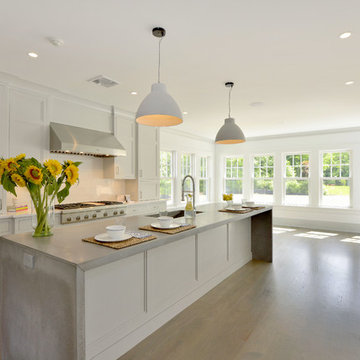
Peter Krupenye
Photo of a large classic single-wall kitchen/diner in New York with a submerged sink, shaker cabinets, white cabinets, stainless steel worktops, white splashback, stainless steel appliances, light hardwood flooring, an island and metro tiled splashback.
Photo of a large classic single-wall kitchen/diner in New York with a submerged sink, shaker cabinets, white cabinets, stainless steel worktops, white splashback, stainless steel appliances, light hardwood flooring, an island and metro tiled splashback.

Avid cooks and entertainers purchased this 1925 Tudor home that had only been partially renovated in the 80's. Cooking is a very important part of this hobby chef's life and so we really had to make the best use of space and storage in this kitchen. Modernizing while achieving maximum functionality, and opening up to the family room were all on the "must" list, and a custom banquette and large island helps for parties and large entertaining gatherings.
Cabinets are from Cabico, their Elmwood series in both white paint, and walnut in a natural stained finish. Stainless steel counters wrap the perimeter, while Caesarstone quartz is used on the island. The seated part of the island is walnut to match the cabinetry. The backsplash is a mosaic from Marble Systems. The shelving unit on the wall is custom built to utilize the small wall space and get additional open storage for everyday items.
A 3 foot Galley sink is the main focus of the island, and acts as a workhorse prep and cooking space. This is aired with a faucet from Waterstone, with a matching at the prep sink on the exterior wall and a potfiller over the Dacor Range. Built-in Subzero Refrigerator and Freezer columns provide plenty of fresh food storage options. In the prep area along the exterior wall, a built in ice maker, microwave drawer, warming drawer, and additional/secondary dishwasher drawer helps the second cook during larger party prep.

PictHouse
Large contemporary galley open plan kitchen in Paris with a submerged sink, stainless steel worktops, medium hardwood flooring, grey worktops, flat-panel cabinets, grey cabinets, grey splashback, brick splashback, stainless steel appliances, an island and brown floors.
Large contemporary galley open plan kitchen in Paris with a submerged sink, stainless steel worktops, medium hardwood flooring, grey worktops, flat-panel cabinets, grey cabinets, grey splashback, brick splashback, stainless steel appliances, an island and brown floors.
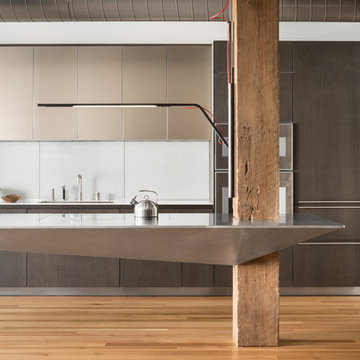
Trent Bell
Photo of an industrial kitchen in Boston with a submerged sink, flat-panel cabinets, dark wood cabinets, stainless steel worktops, white splashback, light hardwood flooring and beige floors.
Photo of an industrial kitchen in Boston with a submerged sink, flat-panel cabinets, dark wood cabinets, stainless steel worktops, white splashback, light hardwood flooring and beige floors.

U-shaped industrial style kitchen with stainless steel cabinets, backsplash, and floating shelves. Restaurant grade appliances with center worktable. Heart pine wood flooring in a modern farmhouse style home on a ranch in Idaho. Photo by Tory Taglio Photography
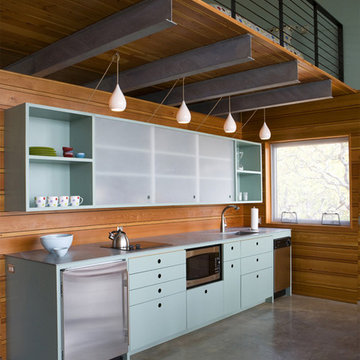
Inspiration for a small contemporary single-wall open plan kitchen in Austin with a submerged sink, open cabinets, blue cabinets, stainless steel worktops, stainless steel appliances, concrete flooring and no island.
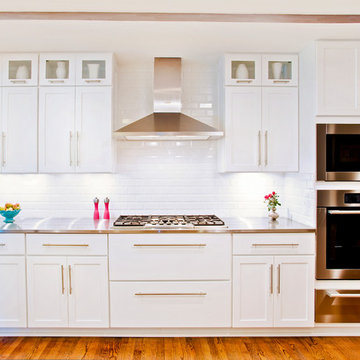
Featuring R.D. Henry & Company
Photo of a medium sized traditional l-shaped kitchen/diner in Chicago with a submerged sink, shaker cabinets, white cabinets, stainless steel worktops, white splashback, metro tiled splashback, stainless steel appliances, medium hardwood flooring and a breakfast bar.
Photo of a medium sized traditional l-shaped kitchen/diner in Chicago with a submerged sink, shaker cabinets, white cabinets, stainless steel worktops, white splashback, metro tiled splashback, stainless steel appliances, medium hardwood flooring and a breakfast bar.
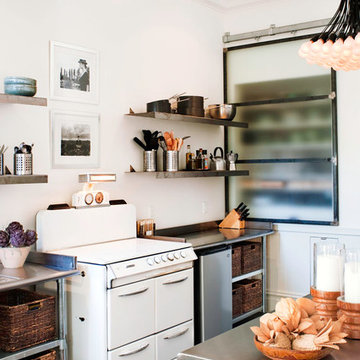
Photos by Drew Kelly
Inspiration for a medium sized contemporary single-wall enclosed kitchen in San Francisco with open cabinets, white appliances, a submerged sink, stainless steel cabinets, stainless steel worktops, white splashback, dark hardwood flooring and an island.
Inspiration for a medium sized contemporary single-wall enclosed kitchen in San Francisco with open cabinets, white appliances, a submerged sink, stainless steel cabinets, stainless steel worktops, white splashback, dark hardwood flooring and an island.
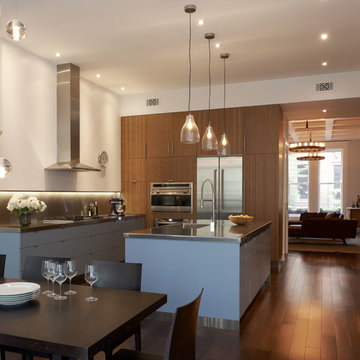
Catherine Tighe
This is an example of a contemporary kitchen in New York with a submerged sink, recessed-panel cabinets, brown cabinets, stainless steel worktops, metallic splashback, metal splashback, stainless steel appliances, medium hardwood flooring, an island and brown floors.
This is an example of a contemporary kitchen in New York with a submerged sink, recessed-panel cabinets, brown cabinets, stainless steel worktops, metallic splashback, metal splashback, stainless steel appliances, medium hardwood flooring, an island and brown floors.

Navy blue custom cabinetry with stainless steel countertop and sink. Large open windows to allow natural light into the room and create a bright ambiance.
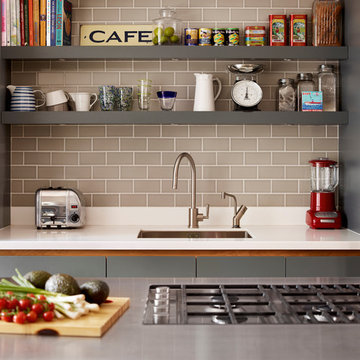
Roundhouse Urbo handless bespoke matt lacquer kitchen in Farrow & Ball Downpipe. Worksurface and splashback in Corian, Glacier White and on the island in stainless steel. Siemens appliances and Barazza flush / built-in gas hob. Westins ceiling extractor, Franke tap pull out nozzle in stainless steel and Quooker Boiling Water Tap. Evoline Power port pop up socket.
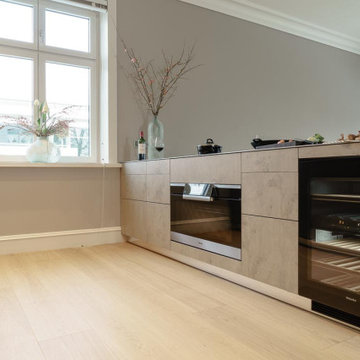
Hinter der Kochinsel tut sich viel Raum auf. Ein Backofen von 90 cm Breite und der Weinschrank komplettieren die hochwertige Geräteausstattung.
Large modern kitchen/diner in Hamburg with flat-panel cabinets, stainless steel worktops, light hardwood flooring, a breakfast bar and a submerged sink.
Large modern kitchen/diner in Hamburg with flat-panel cabinets, stainless steel worktops, light hardwood flooring, a breakfast bar and a submerged sink.

カウンターを正面から見ます。
施主が今日まで大事に使ってきた様々な家具・調度品、そして50年の年月を経た梁とのコントラストがよりモダンな印象を与えてくれます。
This is an example of a world-inspired galley open plan kitchen in Tokyo with a submerged sink, open cabinets, brown cabinets, stainless steel worktops, grey splashback, integrated appliances, light hardwood flooring and an island.
This is an example of a world-inspired galley open plan kitchen in Tokyo with a submerged sink, open cabinets, brown cabinets, stainless steel worktops, grey splashback, integrated appliances, light hardwood flooring and an island.

Lisa Petrole
Design ideas for a medium sized industrial u-shaped kitchen/diner in Toronto with a submerged sink, flat-panel cabinets, medium wood cabinets, stainless steel worktops, white splashback, glass sheet splashback, stainless steel appliances, porcelain flooring and an island.
Design ideas for a medium sized industrial u-shaped kitchen/diner in Toronto with a submerged sink, flat-panel cabinets, medium wood cabinets, stainless steel worktops, white splashback, glass sheet splashback, stainless steel appliances, porcelain flooring and an island.

リノベーション前のキッチン
和室6帖との間仕切壁を撤去して、一体のLDKにしました。
This is an example of a world-inspired single-wall enclosed kitchen in Other with a submerged sink, flat-panel cabinets, dark wood cabinets, stainless steel worktops, white splashback, tonge and groove splashback, plywood flooring, an island and brown floors.
This is an example of a world-inspired single-wall enclosed kitchen in Other with a submerged sink, flat-panel cabinets, dark wood cabinets, stainless steel worktops, white splashback, tonge and groove splashback, plywood flooring, an island and brown floors.
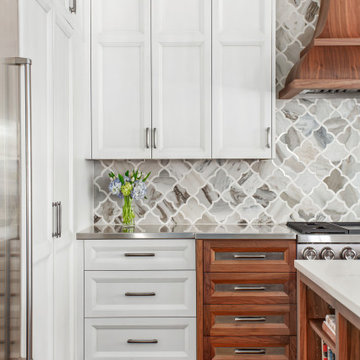
Avid cooks and entertainers purchased this 1925 Tudor home that had only been partially renovated in the 80's. Cooking is a very important part of this hobby chef's life and so we really had to make the best use of space and storage in this kitchen. Modernizing while achieving maximum functionality, and opening up to the family room were all on the "must" list, and a custom banquette and large island helps for parties and large entertaining gatherings.
Cabinets are from Cabico, their Elmwood series in both white paint, and walnut in a natural stained finish. Stainless steel counters wrap the perimeter, while Caesarstone quartz is used on the island. The seated part of the island is walnut to match the cabinetry. The backsplash is a mosaic from Marble Systems. The shelving unit on the wall is custom built to utilize the small wall space and get additional open storage for everyday items.
A 3 foot Galley sink is the main focus of the island, and acts as a workhorse prep and cooking space. This is aired with a faucet from Waterstone, with a matching at the prep sink on the exterior wall and a potfiller over the Dacor Range. Built-in Subzero Refrigerator and Freezer columns provide plenty of fresh food storage options. In the prep area along the exterior wall, a built in ice maker, microwave drawer, warming drawer, and additional/secondary dishwasher drawer helps the second cook during larger party prep.
Kitchen with a Submerged Sink and Stainless Steel Worktops Ideas and Designs
1