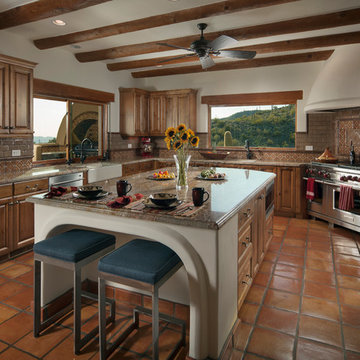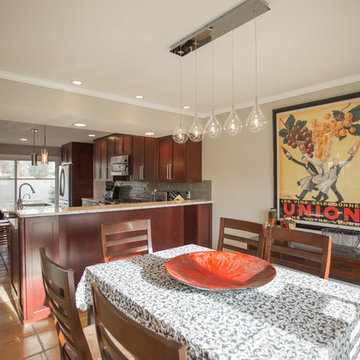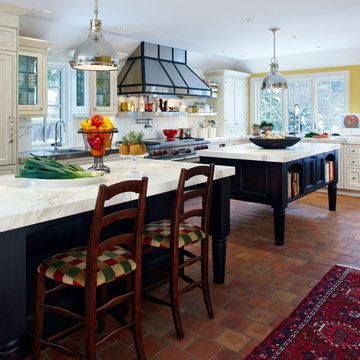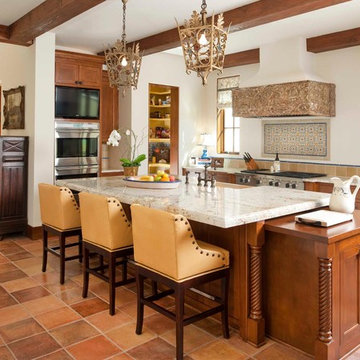Kitchen with a Submerged Sink and Terracotta Flooring Ideas and Designs
Refine by:
Budget
Sort by:Popular Today
1 - 20 of 2,854 photos
Item 1 of 3

This is an example of a large traditional u-shaped enclosed kitchen in Dallas with a submerged sink, shaker cabinets, white cabinets, quartz worktops, white splashback, ceramic splashback, integrated appliances, terracotta flooring and an island.

Architect: Don Nulty
Large mediterranean u-shaped kitchen in Santa Barbara with recessed-panel cabinets, integrated appliances, wood worktops, white cabinets, white splashback, an island, a submerged sink and terracotta flooring.
Large mediterranean u-shaped kitchen in Santa Barbara with recessed-panel cabinets, integrated appliances, wood worktops, white cabinets, white splashback, an island, a submerged sink and terracotta flooring.

This is an example of a medium sized rural u-shaped open plan kitchen in Le Havre with a submerged sink, beaded cabinets, white cabinets, wood worktops, white splashback, integrated appliances, terracotta flooring, no island, pink floors, beige worktops and exposed beams.

This is an example of a medium sized modern galley open plan kitchen in Paris with a submerged sink, flat-panel cabinets, grey cabinets, granite worktops, black splashback, limestone splashback, integrated appliances, terracotta flooring, no island, beige floors and black worktops.

キッチンはメリットキッチン社製。家具のような白いボックスの上には、漆黒の人工大理石。普段の料理が楽しくなりそうですね。天井には間接照明を付け、壁側には様々な小物をディスプレイするなど遊び心が満載です。(C) COPYRIGHT 2017 Maple Homes International. ALL RIGHTS RESERVED.

The floors might be the star of this room, yes?
Inspiration for a medium sized traditional l-shaped enclosed kitchen in Miami with a submerged sink, beaded cabinets, white cabinets, granite worktops, grey splashback, marble splashback, stainless steel appliances, terracotta flooring, an island, red floors and grey worktops.
Inspiration for a medium sized traditional l-shaped enclosed kitchen in Miami with a submerged sink, beaded cabinets, white cabinets, granite worktops, grey splashback, marble splashback, stainless steel appliances, terracotta flooring, an island, red floors and grey worktops.

A beautiful lake home with an out-dated kitchen gets a make over. Custom inset Shaker cabinetry keeps the classic feel of this home. The custom island features two spice pull outs, an induction cook top, a small prep sink, and plenty of seating. The white granite top plays off of the two-tone kitchen. The perimeter of the kitchen is painted white with an espresso glaze and the green granite top mimics the color of the lake seen out of the large windows. The refrigerator and dishwasher are built-in and concealed behind cabinet doors. The cabinetry is anchored by new saltillo tile.
DuraSupreme Cabinetry

Michael Baxter, Baxter Imaging
Design ideas for a medium sized rustic u-shaped kitchen/diner in Phoenix with a submerged sink, raised-panel cabinets, distressed cabinets, granite worktops, multi-coloured splashback, terracotta splashback, stainless steel appliances, terracotta flooring and an island.
Design ideas for a medium sized rustic u-shaped kitchen/diner in Phoenix with a submerged sink, raised-panel cabinets, distressed cabinets, granite worktops, multi-coloured splashback, terracotta splashback, stainless steel appliances, terracotta flooring and an island.

Shoot2Sell
Bella Vista Company
This home won the NARI Greater Dallas CotY Award for Entire House $750,001 to $1,000,000 in 2015.
Design ideas for a large mediterranean l-shaped kitchen in Dallas with a submerged sink, engineered stone countertops, multi-coloured splashback, porcelain splashback, stainless steel appliances, terracotta flooring, an island, shaker cabinets and distressed cabinets.
Design ideas for a large mediterranean l-shaped kitchen in Dallas with a submerged sink, engineered stone countertops, multi-coloured splashback, porcelain splashback, stainless steel appliances, terracotta flooring, an island, shaker cabinets and distressed cabinets.

This Mediterranean contemporary home needed a bit of openness and a whole new kitchen.
Nina Lea Photography
Large classic l-shaped kitchen/diner in Philadelphia with a submerged sink, shaker cabinets, dark wood cabinets, granite worktops, beige splashback, glass tiled splashback, stainless steel appliances, terracotta flooring and an island.
Large classic l-shaped kitchen/diner in Philadelphia with a submerged sink, shaker cabinets, dark wood cabinets, granite worktops, beige splashback, glass tiled splashback, stainless steel appliances, terracotta flooring and an island.

Today, this historic home achieves its original distinction and is a complement to Booth's original vision.
Photo of a large traditional l-shaped kitchen/diner in Detroit with a submerged sink, recessed-panel cabinets, white cabinets, white splashback, stone slab splashback, stainless steel appliances, marble worktops, terracotta flooring and multiple islands.
Photo of a large traditional l-shaped kitchen/diner in Detroit with a submerged sink, recessed-panel cabinets, white cabinets, white splashback, stone slab splashback, stainless steel appliances, marble worktops, terracotta flooring and multiple islands.

Modern Kitchen by Rhode Island Kitchen & Bath of Providence, RI
Medium sized modern u-shaped kitchen in Providence with terracotta flooring, a submerged sink, flat-panel cabinets, dark wood cabinets, engineered stone countertops, grey splashback, matchstick tiled splashback and a breakfast bar.
Medium sized modern u-shaped kitchen in Providence with terracotta flooring, a submerged sink, flat-panel cabinets, dark wood cabinets, engineered stone countertops, grey splashback, matchstick tiled splashback and a breakfast bar.

eclectic maximalist kitchen for lovers of good + interesting things; we brought the personality, while keeping things luxe yet interesting. CHEFS KISS

Fotografía: Pilar Martín Bravo
Large modern single-wall kitchen/diner in Madrid with a submerged sink, raised-panel cabinets, green cabinets, engineered stone countertops, white splashback, ceramic splashback, stainless steel appliances, terracotta flooring, an island, red floors and beige worktops.
Large modern single-wall kitchen/diner in Madrid with a submerged sink, raised-panel cabinets, green cabinets, engineered stone countertops, white splashback, ceramic splashback, stainless steel appliances, terracotta flooring, an island, red floors and beige worktops.

Walls with thick plaster arches and simple tile designs feel very natural and earthy in the warm Southern California sun. Terra cotta floor tiles are stained to mimic very old tile inside and outside in the Spanish courtyard shaded by a 'new' old olive tree. The outdoor plaster and brick fireplace has touches of antique Indian and Moroccan items. An outdoor garden shower graces the exterior of the master bath with freestanding white tub- while taking advantage of the warm Ojai summers. The open kitchen design includes all natural stone counters of white marble, a large range with a plaster range hood and custom hand painted tile on the back splash. Wood burning fireplaces with iron doors, great rooms with hand scraped wide walnut planks in this delightful stay cool home. Stained wood beams, trusses and planked ceilings along with custom creative wood doors with Spanish and Indian accents throughout this home gives a distinctive California Exotic feel.
Project Location: Ojai
designed by Maraya Interior Design. From their beautiful resort town of Ojai, they serve clients in Montecito, Hope Ranch, Malibu, Westlake and Calabasas, across the tri-county areas of Santa Barbara, Ventura and Los Angeles, south to Hidden Hills- north through Solvang and more.Spanish Revival home in Ojai.

Kodiak Greenwood
Photo of a medium sized mediterranean l-shaped kitchen/diner in San Francisco with a submerged sink, shaker cabinets, light wood cabinets, wood worktops, beige splashback, stone slab splashback, stainless steel appliances, an island and terracotta flooring.
Photo of a medium sized mediterranean l-shaped kitchen/diner in San Francisco with a submerged sink, shaker cabinets, light wood cabinets, wood worktops, beige splashback, stone slab splashback, stainless steel appliances, an island and terracotta flooring.

Large mediterranean u-shaped open plan kitchen in Dallas with shaker cabinets, medium wood cabinets, multi-coloured splashback, stainless steel appliances, a submerged sink, engineered stone countertops, cement tile splashback, terracotta flooring, an island and brown floors.

This is an example of a medium sized retro galley open plan kitchen in DC Metro with a submerged sink, flat-panel cabinets, beige cabinets, granite worktops, white splashback, ceramic splashback, black appliances, terracotta flooring, no island, beige floors and beige worktops.

Robin Stancliff photo credits. This kitchen had a complete transformation, and now it is beautiful, bright, and much
more accessible! To accomplish my goals for this kitchen, I had to completely demolish
the walls surrounding the kitchen, only keeping the attractive exposed load bearing
posts and the HVAC system in place. I also left the existing pony wall, which I turned
into a breakfast area, to keep the electric wiring in place. A challenge that I
encountered was that my client wanted to keep the original Saltillo tile that gives her
home it’s Southwestern flair, while having an updated kitchen with a mid-century
modern aesthetic. Ultimately, the vintage Saltillo tile adds a lot of character and interest
to the new kitchen design. To keep things clean and minimal, all of the countertops are
easy-to-clean white quartz. Since most of the cooking will be done on the new
induction stove in the breakfast area, I added a uniquely textured three-dimensional
backsplash to give a more decorative feel. Since my client wanted the kitchen to be
disability compliant, we put the microwave underneath the counter for easy access and
added ample storage space beneath the counters rather than up high. With a full view
of the surrounding rooms, this new kitchen layout feels very open and accessible. The
crisp white cabinets and wall color is accented by a grey island and updated lighting
throughout. Now, my client has a kitchen that feels open and easy to maintain while
being safe and useful for people with disabilities.

After: Nabi Glacier White subway tile with crackle finish for kitchen backsplash, Caesarstone Symphony Grey quartz countertop, Kraus undermount stainless sink, Kraus Bolden faucet, Kichler Everly pendant lights, new backless saddle-seat counter stools, wall paint Benjamin Moore Atmospheric AF-500. All other items original to Year-built 2000 home: cabinets, floor, appliances, shelving, track-lighting. Photo by T. Spies
Kitchen with a Submerged Sink and Terracotta Flooring Ideas and Designs
1