Kitchen with a Submerged Sink and Terracotta Splashback Ideas and Designs
Refine by:
Budget
Sort by:Popular Today
1 - 20 of 1,684 photos

The functionality of this spacious kitchen is a far cry from its humble beginnings as a lackluster 9 x 12 foot stretch. The exterior wall was blown out to allow for a 10 ft addition. The daring slab of Calacatta Vagli marble with intrepid British racing green veining was the inspiration for the expansion. Spanish Revival pendants reclaimed from a local restaurant, long forgotten, are a pinnacle feature over the island. Reclaimed wood drawers, juxtaposed with custom glass cupboards add gobs of storage. Cabinets are painted the same luxe green hue and the warmth of butcher block counters create a hard working bar area begging for character-worn use. The perimeter of the kitchen features soapstone counters and that nicely balance the whisper of mushroom-colored custom cabinets. Hand-made 4x4 zellige tiles, hung in a running bond pattern, pay sweet homage to the 1950’s era of the home. A large window flanked by antique brass sconces adds bonus natural light over the sink. Textural, centuries-old barn wood surrounding the range hood adds a cozy surprise element. Matte white appliances with brushed bronze and copper hardware tie in the mixed metals throughout the kitchen helping meld the overall dramatic design.

Boho meets Portuguese design in a stunning transformation of this Van Ness tudor in the upper northwest neighborhood of Washington, DC. Our team’s primary objectives were to fill space with natural light, period architectural details, and cohesive selections throughout the main level and primary suite. At the entry, new archways are created to maximize light and flow throughout the main level while ensuring the space feels intimate. A new kitchen layout along with a peninsula grounds the chef’s kitchen while securing its part in the everyday living space. Well-appointed dining and living rooms infuse dimension and texture into the home, and a pop of personality in the powder room round out the main level. Strong raw wood elements, rich tones, hand-formed elements, and contemporary nods make an appearance throughout the newly renovated main level and primary suite of the home.

Rather than cutting off the lighter part of the wood as is typically done, we used the sapwood of walnut as a natural design element in the custom kitchen cabinets. Brass hardware, and a detail that shows off beautiful dovetail joinery both highlight the beauty of the wood.
Photography by Meredith Heuer
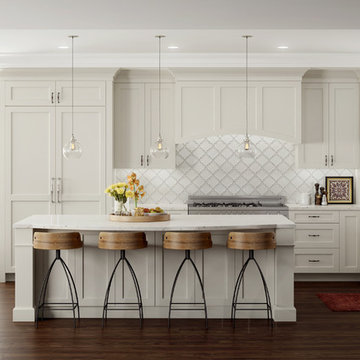
This is an example of a medium sized traditional l-shaped kitchen/diner in Providence with raised-panel cabinets, white cabinets, composite countertops, white splashback, terracotta splashback, stainless steel appliances, dark hardwood flooring, an island, a submerged sink and brown floors.
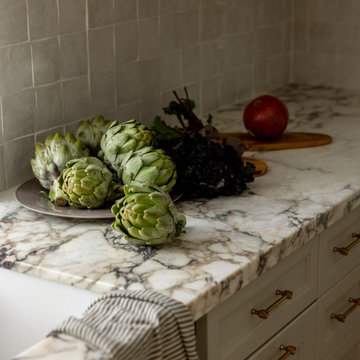
This is an example of a medium sized traditional u-shaped kitchen in Orange County with a submerged sink, shaker cabinets, beige cabinets, marble worktops, white splashback, terracotta splashback, stainless steel appliances, light hardwood flooring and an island.

Photo of a medium sized coastal galley open plan kitchen in Charleston with a submerged sink, flat-panel cabinets, light wood cabinets, quartz worktops, terracotta splashback, integrated appliances, painted wood flooring, a breakfast bar, blue floors and blue worktops.

La cuisine, coeur de la vie de chaque maison réalisée par l'ébéniste Laurent Passe avec ses matériaux ancien et upcyclés.
This is an example of a medium sized country galley kitchen/diner in Marseille with a submerged sink, limestone worktops, black splashback, terracotta splashback, integrated appliances, limestone flooring, an island, grey floors, grey worktops, flat-panel cabinets and black cabinets.
This is an example of a medium sized country galley kitchen/diner in Marseille with a submerged sink, limestone worktops, black splashback, terracotta splashback, integrated appliances, limestone flooring, an island, grey floors, grey worktops, flat-panel cabinets and black cabinets.
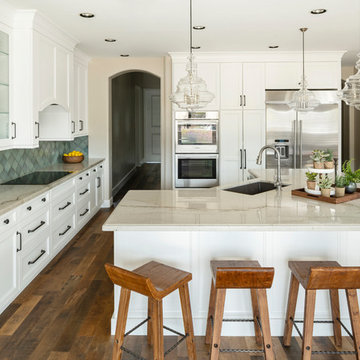
An inspiring kitchen crafted with thoughtful ingredients to withstand this growing family’s energetic and active lifestyle. A tribute to bringing the outdoors in, reclaimed floors, natural stone and baked terra cotta tiles in shades of aquamarine emboldens the neutral color palette while mixed metals in polished chrome and hand-forged iron add timeless appeal.
| Photography Joshua Caldwell

Cuisine ouverte sur la principale pièce de vie d'un Loft - Esprit scandinave - Isabelle Le Rest Intérieurs
Design ideas for a medium sized scandi u-shaped open plan kitchen in Paris with white cabinets, wood worktops, white splashback, terracotta splashback, stainless steel appliances, an island, a submerged sink, flat-panel cabinets, cement flooring, grey floors and brown worktops.
Design ideas for a medium sized scandi u-shaped open plan kitchen in Paris with white cabinets, wood worktops, white splashback, terracotta splashback, stainless steel appliances, an island, a submerged sink, flat-panel cabinets, cement flooring, grey floors and brown worktops.
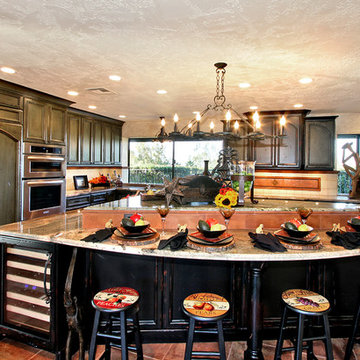
Notice the carved Elephants sitting on the floor holding up the 18" deep countertop overhang. This homeowner loves animals, many of the knobs are animals.
Photography by: PreveiwFirst.com

Inspiration for a medium sized beach style l-shaped open plan kitchen in Central Coast with a submerged sink, flat-panel cabinets, green cabinets, engineered stone countertops, white splashback, terracotta splashback, white appliances, concrete flooring, an island, grey floors and white worktops.

We designed this cosy grey family kitchen with reclaimed timber and elegant brass finishes, to work better with our clients’ style of living. We created this new space by knocking down an internal wall, to greatly improve the flow between the two rooms.
Our clients came to us with the vision of creating a better functioning kitchen with more storage for their growing family. We were challenged to design a more cost-effective space after the clients received some architectural plans which they thought were unnecessary. Storage and open space were at the forefront of this design.
Previously, this space was two rooms, separated by a wall. We knocked through to open up the kitchen and create a more communal family living area. Additionally, we knocked through into the area under the stairs to make room for an integrated fridge freezer.
The kitchen features reclaimed iroko timber throughout. The wood is reclaimed from old school lab benches, with the graffiti sanded away to reveal the beautiful grain underneath. It’s exciting when a kitchen has a story to tell. This unique timber unites the two zones, and is seen in the worktops, homework desk and shelving.
Our clients had two growing children and wanted a space for them to sit and do their homework. As a result of the lack of space in the previous room, we designed a homework bench to fit between two bespoke units. Due to lockdown, the clients children had spent most of the year in the dining room completing their school work. They lacked space and had limited storage for the children’s belongings. By creating a homework bench, we gave the family back their dining area, and the units on either side are valuable storage space. Additionally, the clients are now able to help their children with their work whilst cooking at the same time. This is a hugely important benefit of this multi-functional space.
The beautiful tiled splashback is the focal point of the kitchen. The combination of the teal and vibrant yellow into the muted colour palette brightens the room and ties together all of the brass accessories. Golden tones combined with the dark timber give the kitchen a cosy ambiance, creating a relaxing family space.
The end result is a beautiful new family kitchen-diner. The transformation made by knocking through has been enormous, with the reclaimed timber and elegant brass elements the stars of the kitchen. We hope that it will provide the family with a warm and homely space for many years to come.

2020 New Construction - Designed + Built + Curated by Steven Allen Designs, LLC - 3 of 5 of the Nouveau Bungalow Series. Inspired by New Mexico Artist Georgia O' Keefe. Featuring Sunset Colors + Vintage Decor + Houston Art + Concrete Countertops + Custom White Oak and White Cabinets + Handcrafted Tile + Frameless Glass + Polished Concrete Floors + Floating Concrete Shelves + 48" Concrete Pivot Door + Recessed White Oak Base Boards + Concrete Plater Walls + Recessed Joist Ceilings + Drop Oak Dining Ceiling + Designer Fixtures and Decor.

Stéphane Vasco © 2017 Houzz
Small scandi single-wall open plan kitchen in Paris with a submerged sink, white cabinets, laminate countertops, black splashback, terracotta splashback, integrated appliances, cement flooring, no island, white floors and flat-panel cabinets.
Small scandi single-wall open plan kitchen in Paris with a submerged sink, white cabinets, laminate countertops, black splashback, terracotta splashback, integrated appliances, cement flooring, no island, white floors and flat-panel cabinets.
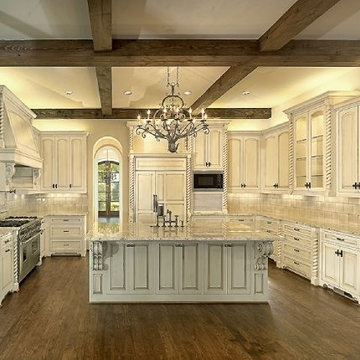
Design ideas for an expansive classic u-shaped kitchen/diner in New York with a submerged sink, raised-panel cabinets, light wood cabinets, marble worktops, metallic splashback, terracotta splashback, stainless steel appliances, medium hardwood flooring and an island.

Another view.
Small country galley kitchen/diner in Nashville with a submerged sink, shaker cabinets, white cabinets, engineered stone countertops, multi-coloured splashback, terracotta splashback, stainless steel appliances, medium hardwood flooring, a breakfast bar, brown floors, white worktops and exposed beams.
Small country galley kitchen/diner in Nashville with a submerged sink, shaker cabinets, white cabinets, engineered stone countertops, multi-coloured splashback, terracotta splashback, stainless steel appliances, medium hardwood flooring, a breakfast bar, brown floors, white worktops and exposed beams.

We were approached by a Karen, a renowned sculptor, and her husband Tim, a retired MD, to collaborate on a whole-home renovation and furnishings overhaul of their newly purchased and very dated “forever home” with sweeping mountain views in Tigard. Karen and I very quickly found that we shared a genuine love of color, and from day one, this project was artistic and thoughtful, playful, and spirited. We updated tired surfaces and reworked odd angles, designing functional yet beautiful spaces that will serve this family for years to come. Warm, inviting colors surround you in these rooms, and classic lines play with unique pattern and bold scale. Personal touches, including mini versions of Karen’s work, appear throughout, and pages from a vintage book of Audubon paintings that she’d treasured for “ages” absolutely shine displayed framed in the living room.
Partnering with a proficient and dedicated general contractor (LHL Custom Homes & Remodeling) makes all the difference on a project like this. Our clients were patient and understanding, and despite the frustrating delays and extreme challenges of navigating the 2020/2021 pandemic, they couldn’t be happier with the results.
Photography by Christopher Dibble

Photo of a medium sized scandi single-wall open plan kitchen in Paris with flat-panel cabinets, white cabinets, multi-coloured splashback, brown floors, white worktops, a submerged sink, terracotta splashback, integrated appliances, light hardwood flooring and no island.

This is an example of a medium sized beach style l-shaped open plan kitchen in San Diego with a submerged sink, flat-panel cabinets, beige cabinets, granite worktops, black splashback, terracotta splashback, stainless steel appliances, medium hardwood flooring, an island, brown floors, black worktops and a vaulted ceiling.
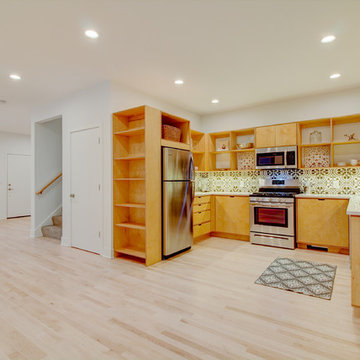
Photo of a medium sized modern u-shaped open plan kitchen in Milwaukee with a submerged sink, flat-panel cabinets, light wood cabinets, engineered stone countertops, black splashback, terracotta splashback, stainless steel appliances, light hardwood flooring, no island, brown floors and white worktops.
Kitchen with a Submerged Sink and Terracotta Splashback Ideas and Designs
1