Kitchen with a Submerged Sink and Travertine Splashback Ideas and Designs
Refine by:
Budget
Sort by:Popular Today
1 - 20 of 3,097 photos
Item 1 of 3

Large contemporary galley kitchen/diner in London with a submerged sink, flat-panel cabinets, white cabinets, composite countertops, travertine splashback, white appliances, ceramic flooring, an island, grey floors, white worktops and feature lighting.

This beautiful 2 story kitchen remodel was created by removing an unwanted bedroom. The increased ceiling height was conceived by adding some structural columns and a triple barrel arch, creating a usable balcony that connects to the original back stairwell and overlooks the Kitchen as well as the Greatroom. This dramatic renovation took place without disturbing the original 100yr. old stone exterior and maintaining the original french doors above the balcony.

Traditional Kitchen
Photo of a medium sized traditional u-shaped kitchen/diner in Atlanta with granite worktops, raised-panel cabinets, beige cabinets, travertine splashback, a submerged sink, beige splashback, white appliances, travertine flooring, an island, beige floors and beige worktops.
Photo of a medium sized traditional u-shaped kitchen/diner in Atlanta with granite worktops, raised-panel cabinets, beige cabinets, travertine splashback, a submerged sink, beige splashback, white appliances, travertine flooring, an island, beige floors and beige worktops.

Design ideas for a large mediterranean single-wall open plan kitchen in Phoenix with a submerged sink, raised-panel cabinets, dark wood cabinets, granite worktops, beige splashback, travertine splashback, stainless steel appliances, concrete flooring, multiple islands and multi-coloured floors.

S'inspirer du colombage, le décor de la
maçonnerie de façade, en
jouant des pleins et des
vides, mais aussi des lignes
horizontales et verticales
Photo of a medium sized contemporary galley enclosed kitchen in Paris with a submerged sink, tile countertops, beige splashback, travertine splashback, stainless steel appliances, ceramic flooring, an island, beige floors and beige worktops.
Photo of a medium sized contemporary galley enclosed kitchen in Paris with a submerged sink, tile countertops, beige splashback, travertine splashback, stainless steel appliances, ceramic flooring, an island, beige floors and beige worktops.

©2017 Daniel Feldkamp Photography
Photo of a medium sized classic u-shaped enclosed kitchen in Other with a submerged sink, flat-panel cabinets, beige cabinets, engineered stone countertops, beige splashback, travertine splashback, black appliances, porcelain flooring, an island, beige floors, beige worktops and a drop ceiling.
Photo of a medium sized classic u-shaped enclosed kitchen in Other with a submerged sink, flat-panel cabinets, beige cabinets, engineered stone countertops, beige splashback, travertine splashback, black appliances, porcelain flooring, an island, beige floors, beige worktops and a drop ceiling.

This kitchen remodel has a 5 foot Galley Workstation with a 36" induction cook top opposite it in the island. The ceiling exhaust hood provides lighting for the island.

Client freshened up their kitchen cabinets by upgrading their countertops with Clarino Quartz and adding Travertine Subway Tile Backsplash for a warm and inviting kitchen.

This is an example of an expansive modern l-shaped open plan kitchen in Vancouver with a submerged sink, shaker cabinets, white cabinets, engineered stone countertops, white splashback, travertine splashback, white appliances, medium hardwood flooring, multiple islands and beige floors.
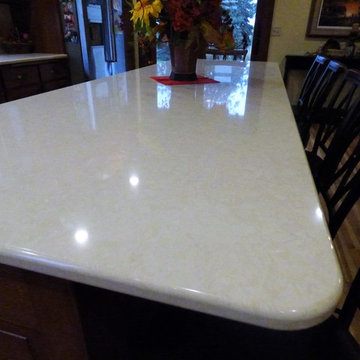
Nothing like taking an old farmhouse that you've lived in for 40+ years and creating a beauty that will take you into your next 40 years. This house got a new addition to accommodate a new kitchen on the ground floor and in the basement as well. The old kitchen cabinets were medium oak and to keep consistency they chose to use same wood in their new kitchen. Adding countertops that have a marbled background with grays and pinpoints of charcoal, Cambria Fairbourne quartz countertops provide a peaceful presence that is calming and soothing.

Opened the pass through up and added all new cabinets, flooring, backsplash, lighting, and appliances.
Inspiration for a large classic l-shaped kitchen/diner in Detroit with a submerged sink, raised-panel cabinets, medium wood cabinets, engineered stone countertops, beige splashback, travertine splashback, stainless steel appliances, vinyl flooring, an island, brown floors and multicoloured worktops.
Inspiration for a large classic l-shaped kitchen/diner in Detroit with a submerged sink, raised-panel cabinets, medium wood cabinets, engineered stone countertops, beige splashback, travertine splashback, stainless steel appliances, vinyl flooring, an island, brown floors and multicoloured worktops.
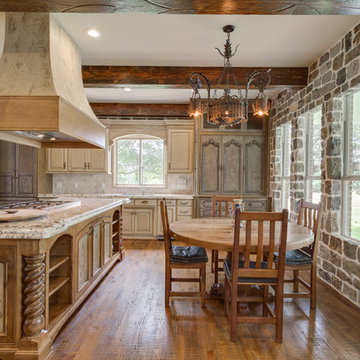
Custom faux finish cabinetry, distressed wood beams and rock wall with inset windows. Tile backsplash, wood floors and custom cooktop island with stove and vent-a-hood. Hand scraped wood flooring. Butcher block bar top and granite countertops.
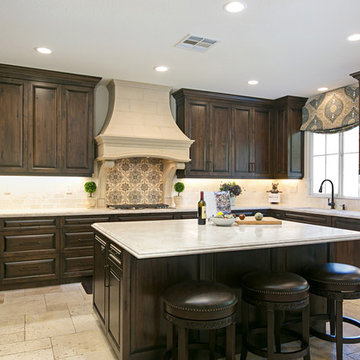
Preview First
Photo of a large mediterranean u-shaped open plan kitchen in San Diego with a submerged sink, raised-panel cabinets, dark wood cabinets, quartz worktops, multi-coloured splashback, travertine splashback, integrated appliances, travertine flooring, an island, beige floors and beige worktops.
Photo of a large mediterranean u-shaped open plan kitchen in San Diego with a submerged sink, raised-panel cabinets, dark wood cabinets, quartz worktops, multi-coloured splashback, travertine splashback, integrated appliances, travertine flooring, an island, beige floors and beige worktops.
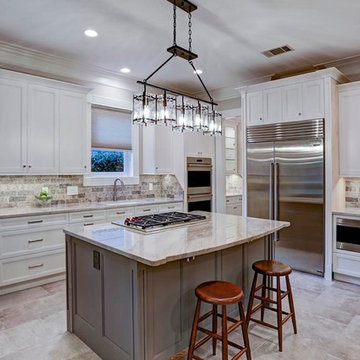
Designed By: Robert Kuehl
This is an example of a medium sized classic l-shaped kitchen/diner in Houston with a submerged sink, shaker cabinets, white cabinets, quartz worktops, grey splashback, travertine splashback, stainless steel appliances, porcelain flooring, an island, grey floors and beige worktops.
This is an example of a medium sized classic l-shaped kitchen/diner in Houston with a submerged sink, shaker cabinets, white cabinets, quartz worktops, grey splashback, travertine splashback, stainless steel appliances, porcelain flooring, an island, grey floors and beige worktops.
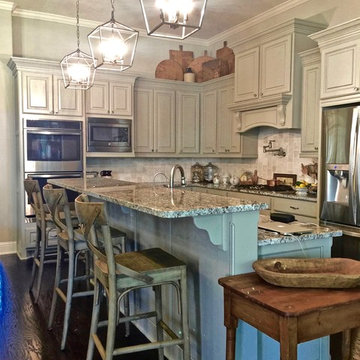
This is an example of a large traditional l-shaped enclosed kitchen in Houston with a submerged sink, raised-panel cabinets, grey cabinets, granite worktops, beige splashback, travertine splashback, stainless steel appliances, dark hardwood flooring, an island, brown floors and beige worktops.
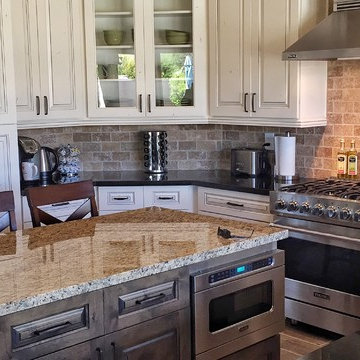
This kitchen has a "Traditional" design with an "Old World" twist. The kitchen is comprised of a painted cream, knotty alder, distressed door and a contrasting dark stained, knotty alder, distressed island. The combination of light and dark wood is a classic move in Traditional design, but the distressing tilts in the direction of Old World. The Counter tops are a combination of Quartz in the kitchen and an earth tone granite on the island to anchor the color palette. We kept the original brick to use as backsplash and the project is all built on "wood plank" porcelain tile. Enjoy!
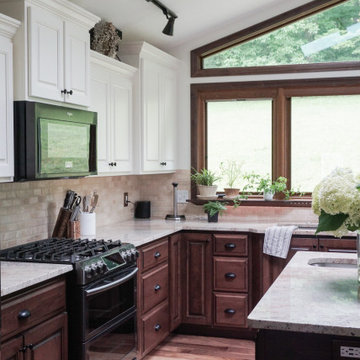
Inspiration for a large classic l-shaped kitchen/diner in Columbus with a submerged sink, raised-panel cabinets, dark wood cabinets, granite worktops, beige splashback, travertine splashback, stainless steel appliances, medium hardwood flooring, multiple islands, brown floors and brown worktops.
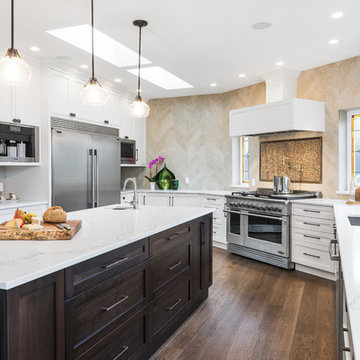
Jody Beck Photography
Design ideas for a large traditional u-shaped kitchen/diner in Vancouver with a submerged sink, shaker cabinets, white cabinets, beige splashback, stainless steel appliances, dark hardwood flooring, an island, brown floors, white worktops, quartz worktops and travertine splashback.
Design ideas for a large traditional u-shaped kitchen/diner in Vancouver with a submerged sink, shaker cabinets, white cabinets, beige splashback, stainless steel appliances, dark hardwood flooring, an island, brown floors, white worktops, quartz worktops and travertine splashback.
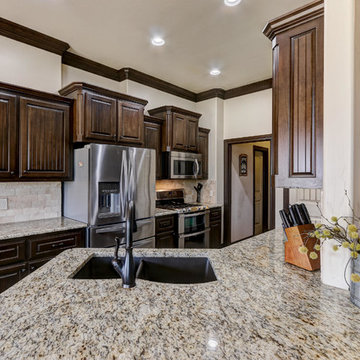
Photo of a medium sized classic galley kitchen/diner in Oklahoma City with a submerged sink, raised-panel cabinets, dark wood cabinets, granite worktops, beige splashback, travertine splashback, stainless steel appliances, dark hardwood flooring, a breakfast bar and brown floors.
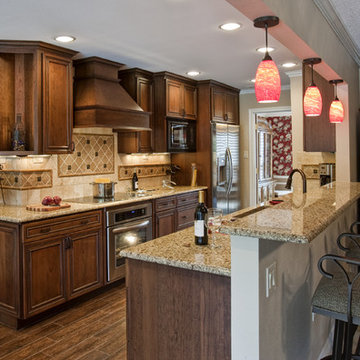
This is the finished kitchen. It features custom made DeWils cabinets, granite countertops, all new stainless steel appliances, 3-tier lighting with pendant lighting over the breakfast bar, a vent hood that matches the cabinets, gorgeous backsplash tile, and tile flooring that looks like hard wood.
Kitchen with a Submerged Sink and Travertine Splashback Ideas and Designs
1