Kitchen with a Submerged Sink and Wood Splashback Ideas and Designs
Refine by:
Budget
Sort by:Popular Today
1 - 20 of 3,394 photos

Large contemporary u-shaped open plan kitchen in San Francisco with a submerged sink, flat-panel cabinets, grey cabinets, marble worktops, brown splashback, wood splashback, stainless steel appliances and an island.

Renovations + Design by Allison Merritt Design, Photography by Ryan Garvin
This is an example of a beach style l-shaped kitchen/diner in Orange County with a submerged sink, shaker cabinets, white cabinets, quartz worktops, white splashback, wood splashback, integrated appliances, light hardwood flooring, an island and white worktops.
This is an example of a beach style l-shaped kitchen/diner in Orange County with a submerged sink, shaker cabinets, white cabinets, quartz worktops, white splashback, wood splashback, integrated appliances, light hardwood flooring, an island and white worktops.

Photo of a medium sized scandi galley open plan kitchen in Milan with a submerged sink, flat-panel cabinets, white cabinets, composite countertops, wood splashback, stainless steel appliances, light hardwood flooring, an island and white worktops.

Photo of a medium sized industrial l-shaped open plan kitchen in Madrid with a submerged sink, brown splashback, wood splashback, white appliances, an island, white floors, brown worktops and exposed beams.
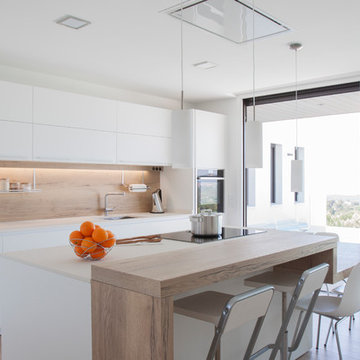
Photo of a coastal kitchen in Other with a submerged sink, flat-panel cabinets, white cabinets, beige splashback, wood splashback, black appliances, light hardwood flooring, an island, beige floors and white worktops.

Photo by John Granen.
Design ideas for a medium sized rustic galley enclosed kitchen in Other with a submerged sink, flat-panel cabinets, medium wood cabinets, wood splashback, concrete flooring, no island, black worktops and engineered stone countertops.
Design ideas for a medium sized rustic galley enclosed kitchen in Other with a submerged sink, flat-panel cabinets, medium wood cabinets, wood splashback, concrete flooring, no island, black worktops and engineered stone countertops.

Photo of a small modern galley enclosed kitchen in Toronto with a submerged sink, flat-panel cabinets, beige cabinets, engineered stone countertops, beige splashback, wood splashback, stainless steel appliances, light hardwood flooring, no island and grey worktops.

The Cherry Road project is a humble yet striking example of how small changes can have a big impact. A meaningful project as the final room to be renovated in this house, thus our completion aligned with the family’s move-in. The kitchen posed a number of problems the design worked to remedy. Such as an existing window oriented the room towards a neighboring driveway. The initial design move sought to reorganize the space internally, focusing the view from the sink back through the house to the pool and courtyard beyond. This simple repositioning allowed the range to center on the opposite wall, flanked by two windows that reduce direct views to the driveway while increasing the natural light of the space.
Opposite that opening to the dining room, we created a new custom hutch that has the upper doors bypass doors incorporate an antique mirror, then led they magnified the light and view opposite side of the room. The ceilings we were confined to eight foot four, so we wanted to create as much verticality as possible. All the cabinetry was designed to go to the ceiling, incorporating a simple coat mold at the ceiling. The west wall of the kitchen is primarily floor-to-ceiling storage behind paneled doors. So the refrigeration and freezers are fully integrated.
The island has a custom steel base with hammered legs, with a natural wax finish on it. The top is soapstone and incorporates an integral drain board in the kitchen sink. We did custom bar stools with steel bases and upholstered seats. At the range, we incorporated stainless steel countertops to integrate with the range itself, to make that more seamless flow. The edge detail is historic from the 1930s.
There is a concealed sort of office for the homeowner behind custom, bi-folding panel doors. So it can be closed and totally concealed, or opened up and engaged with the kitchen.
In the office area, which was a former pantry, we repurposed a granite marble top that was on the former island. Then the walls have a grass cloth wall covering, which is pinnable, so the homeowner can display photographs, calendars, and schedules.
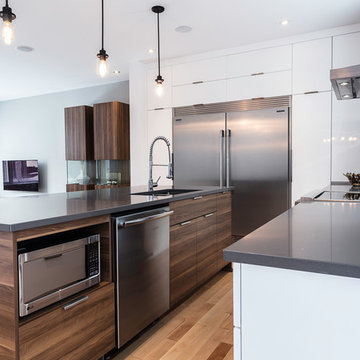
Cedric Leclerc
Design ideas for a medium sized contemporary l-shaped open plan kitchen in Montreal with a submerged sink, flat-panel cabinets, white cabinets, quartz worktops, beige splashback, wood splashback, stainless steel appliances, light hardwood flooring, an island and beige floors.
Design ideas for a medium sized contemporary l-shaped open plan kitchen in Montreal with a submerged sink, flat-panel cabinets, white cabinets, quartz worktops, beige splashback, wood splashback, stainless steel appliances, light hardwood flooring, an island and beige floors.

Inspiration for a small modern l-shaped kitchen/diner in New York with a submerged sink, flat-panel cabinets, light wood cabinets, wood worktops, brown splashback, wood splashback, stainless steel appliances, concrete flooring, no island and brown floors.

Contrastando con el blanco de las paredes y los muebles, la encimera de HPL canteado que imita un color olmo oscuro es una de las mejores elecciones, siendo el centro de atención de la cocina.
Por eso, no solo hicieron la encimera en este acabado, sino que también apostaron por una barra que mantiene la armonía de colores y su personalidad, además de la funcionalidad.
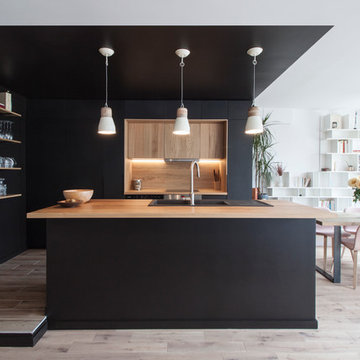
Inspiration for a medium sized contemporary l-shaped kitchen/diner in Nantes with a submerged sink, wood worktops, brown splashback, wood splashback, light hardwood flooring and an island.

Gourmet kitchen with a 6' x 14' island with a view to die for. Luxury appliances
Photo of a large contemporary l-shaped kitchen/diner in Wilmington with a submerged sink, recessed-panel cabinets, white cabinets, quartz worktops, white splashback, wood splashback, black appliances, light hardwood flooring, an island, blue worktops and exposed beams.
Photo of a large contemporary l-shaped kitchen/diner in Wilmington with a submerged sink, recessed-panel cabinets, white cabinets, quartz worktops, white splashback, wood splashback, black appliances, light hardwood flooring, an island, blue worktops and exposed beams.

Design ideas for a large contemporary l-shaped open plan kitchen in Columbus with a submerged sink, flat-panel cabinets, blue cabinets, wood worktops, brown splashback, wood splashback, stainless steel appliances, medium hardwood flooring, an island, brown floors and brown worktops.
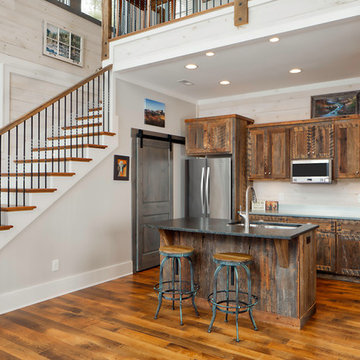
Classic meets modern in this custom lake home. High vaulted ceilings and floor-to-ceiling windows give the main living space a bright and open atmosphere. Rustic finishes and wood contrasts well with the more modern, neutral color palette.
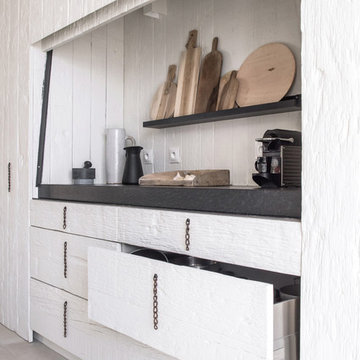
création d'une cuisine en collaboration avec Amélie Vigneron , dans un bel espace entrée avec une vue mer . Le choix de faire disparaître le bois sous la peinture blanche est pour garder l'importance de ce bord de mer . la partie haute permet d'intégrer les climatisations de la maison , enceintes de musique et système de porte relevante .

Architectural advisement, Interior Design, Custom Furniture Design & Art Curation by Chango & Co.
Architecture by Crisp Architects
Construction by Structure Works Inc.
Photography by Sarah Elliott
See the feature in Domino Magazine
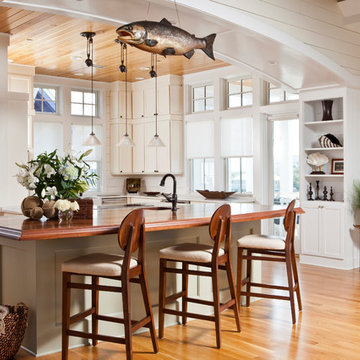
joshuacurryphotography
Design ideas for a medium sized nautical u-shaped kitchen in Other with a submerged sink, recessed-panel cabinets, white cabinets, wood worktops, white splashback, stainless steel appliances, medium hardwood flooring, an island, brown floors, brown worktops and wood splashback.
Design ideas for a medium sized nautical u-shaped kitchen in Other with a submerged sink, recessed-panel cabinets, white cabinets, wood worktops, white splashback, stainless steel appliances, medium hardwood flooring, an island, brown floors, brown worktops and wood splashback.

Design ideas for a medium sized classic u-shaped kitchen/diner in Other with a submerged sink, recessed-panel cabinets, white cabinets, white splashback, stainless steel appliances, ceramic flooring, a breakfast bar, grey floors, multicoloured worktops, wood splashback and granite worktops.
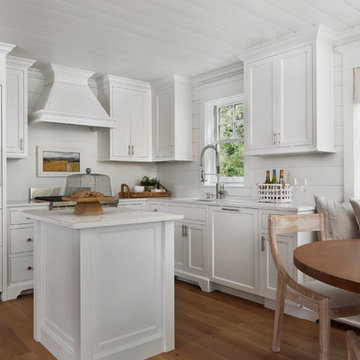
Small coastal l-shaped kitchen/diner in Other with a submerged sink, beaded cabinets, white cabinets, composite countertops, white splashback, wood splashback, integrated appliances, light hardwood flooring and an island.
Kitchen with a Submerged Sink and Wood Splashback Ideas and Designs
1