Kitchen with a Submerged Sink and Zinc Worktops Ideas and Designs
Refine by:
Budget
Sort by:Popular Today
1 - 20 of 158 photos
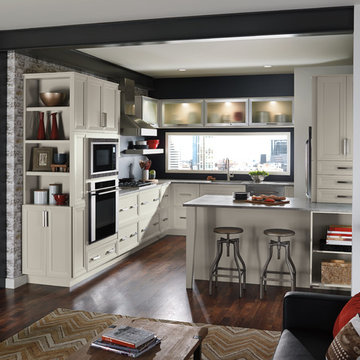
Design ideas for a small traditional u-shaped open plan kitchen in Toronto with recessed-panel cabinets, white cabinets, black splashback, stainless steel appliances, dark hardwood flooring, a submerged sink, zinc worktops and a breakfast bar.

LongViews Studio
Design ideas for a large rural single-wall kitchen/diner in Other with a submerged sink, shaker cabinets, medium wood cabinets, zinc worktops, grey splashback, integrated appliances, no island and dark hardwood flooring.
Design ideas for a large rural single-wall kitchen/diner in Other with a submerged sink, shaker cabinets, medium wood cabinets, zinc worktops, grey splashback, integrated appliances, no island and dark hardwood flooring.
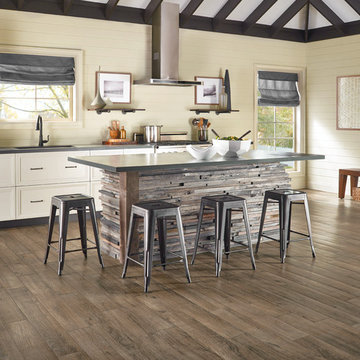
Inspiration for a large rustic single-wall open plan kitchen in Chicago with a submerged sink, shaker cabinets, white cabinets, zinc worktops, beige splashback, wood splashback, medium hardwood flooring and an island.
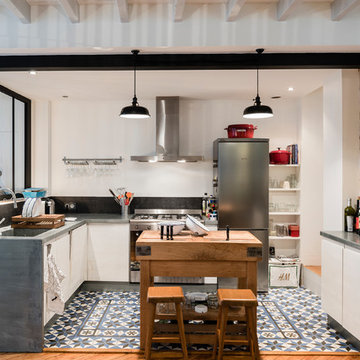
Stanislas Ledoux © 2015 Houzz
Design ideas for a medium sized urban u-shaped kitchen/diner in Bordeaux with zinc worktops, black splashback, stainless steel appliances, ceramic flooring, a submerged sink, white cabinets and an island.
Design ideas for a medium sized urban u-shaped kitchen/diner in Bordeaux with zinc worktops, black splashback, stainless steel appliances, ceramic flooring, a submerged sink, white cabinets and an island.
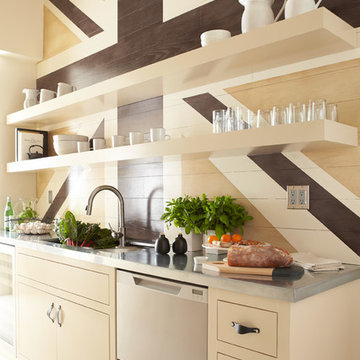
John Merkyl
Inspiration for a contemporary kitchen in San Francisco with a submerged sink, flat-panel cabinets, beige cabinets, stainless steel appliances and zinc worktops.
Inspiration for a contemporary kitchen in San Francisco with a submerged sink, flat-panel cabinets, beige cabinets, stainless steel appliances and zinc worktops.
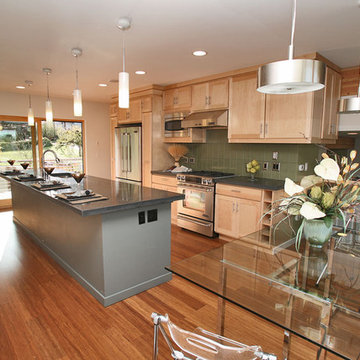
This project was built on spec and pushed for affordable sustainability without compromising a clean modern design that balanced visual warmth with performance and economic efficiency. The project achieved far more points than was required to gain a 5-star builtgreen rating. The design was based around a small footprint that was located over the existing cottage and utilized structural insulated panels, radiant floor heat, low/no VOC finishes and many other green building strategies.
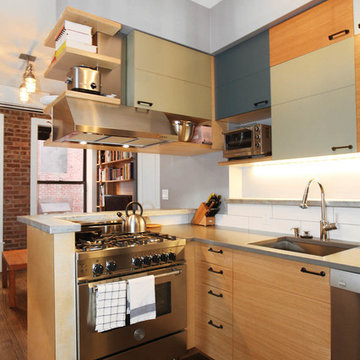
The under cabinet lighting adds important task lighting in this great unique kitchen. The painted cabinets add interest.
Small contemporary u-shaped open plan kitchen in New York with white splashback, no island, stainless steel appliances, dark hardwood flooring, a submerged sink, flat-panel cabinets, light wood cabinets, zinc worktops and ceramic splashback.
Small contemporary u-shaped open plan kitchen in New York with white splashback, no island, stainless steel appliances, dark hardwood flooring, a submerged sink, flat-panel cabinets, light wood cabinets, zinc worktops and ceramic splashback.

© Joe Fletcher Photography
Design ideas for a medium sized contemporary kitchen/diner in New York with shaker cabinets, white cabinets, stainless steel appliances, dark hardwood flooring, a submerged sink, zinc worktops and an island.
Design ideas for a medium sized contemporary kitchen/diner in New York with shaker cabinets, white cabinets, stainless steel appliances, dark hardwood flooring, a submerged sink, zinc worktops and an island.
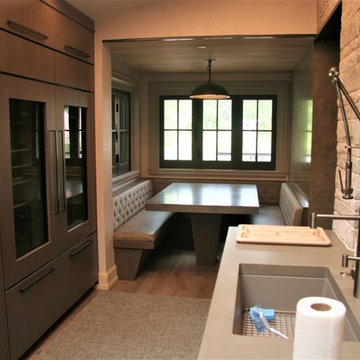
Inspiration for a medium sized modern l-shaped open plan kitchen in Denver with a submerged sink, flat-panel cabinets, an island, brown cabinets, zinc worktops, grey splashback, porcelain splashback, stainless steel appliances and light hardwood flooring.
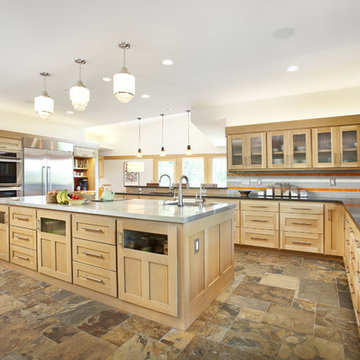
Our design concept for this new construction was to work closely with the architect and harmonize the architectural elements with the interior design. The goal was to give our client a simple arts & crafts influenced interior, while working with environmentally friendly products and materials.
Architect: Matthias J. Pearson, | Builder: Corby Bradt, | Photographer: Matt Feyerabend
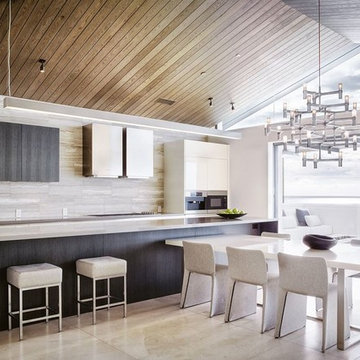
Design ideas for a medium sized modern galley open plan kitchen in San Francisco with a submerged sink, flat-panel cabinets, dark wood cabinets, zinc worktops, brown splashback, stone tiled splashback, stainless steel appliances, travertine flooring and an island.
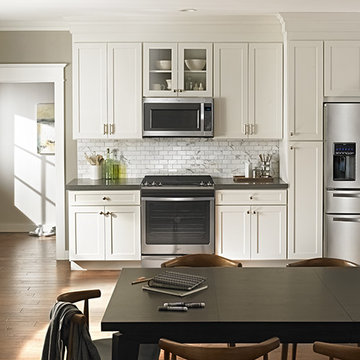
Photo of a large classic l-shaped open plan kitchen in Orange County with a submerged sink, shaker cabinets, white cabinets, zinc worktops, grey splashback, stone tiled splashback, stainless steel appliances and dark hardwood flooring.
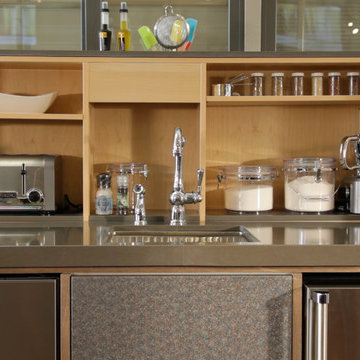
Photo of a small classic single-wall enclosed kitchen in San Diego with a submerged sink, flat-panel cabinets, stainless steel cabinets, zinc worktops, stainless steel appliances, dark hardwood flooring, no island and brown floors.
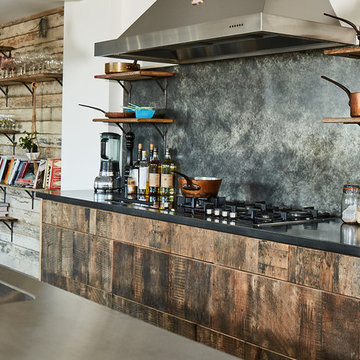
Photo Credits: Sean Knott
Large urban open plan kitchen in Other with a submerged sink, flat-panel cabinets, medium wood cabinets, zinc worktops, grey splashback, stainless steel appliances, concrete flooring, a breakfast bar, grey floors and grey worktops.
Large urban open plan kitchen in Other with a submerged sink, flat-panel cabinets, medium wood cabinets, zinc worktops, grey splashback, stainless steel appliances, concrete flooring, a breakfast bar, grey floors and grey worktops.
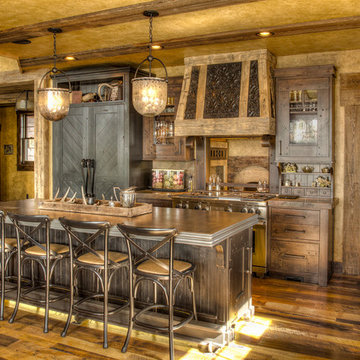
Arched window, cabin, craftsman,Home,Lake,Lake home,Lands End Development, Large Fireplace, Large Picture Window, Leather Sofa, Lodge, Minnesota,Moose, Reclaimed Mantel, Timber Mantel, Wood Burning, Traditional,Rustic Oak Floor, Stone Fireplace, Rustic, Reclaimed Wood Ceiling,appliance panels, wine storage, pantry,decorative hood,appliance stand,rustic beams,Custom Cabinetry,pewter countertop, Skip Trawl,
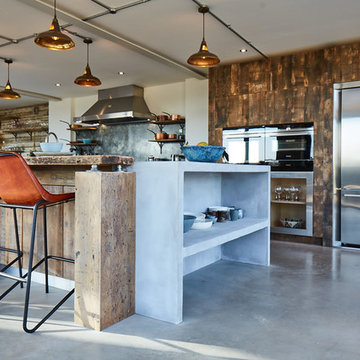
Photo Credits: Sean Knott
Design ideas for a large urban open plan kitchen in Other with a submerged sink, flat-panel cabinets, medium wood cabinets, zinc worktops, grey splashback, stainless steel appliances, concrete flooring, a breakfast bar, grey floors and grey worktops.
Design ideas for a large urban open plan kitchen in Other with a submerged sink, flat-panel cabinets, medium wood cabinets, zinc worktops, grey splashback, stainless steel appliances, concrete flooring, a breakfast bar, grey floors and grey worktops.
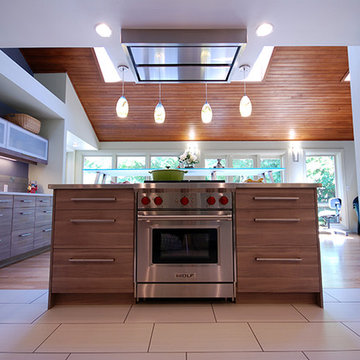
Photo of a medium sized retro u-shaped open plan kitchen in San Francisco with a submerged sink, flat-panel cabinets, medium wood cabinets, zinc worktops, brown splashback, ceramic splashback, stainless steel appliances, ceramic flooring, an island and beige floors.
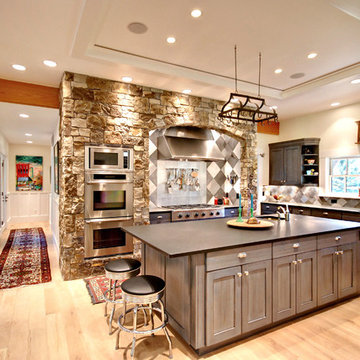
Robert Hawkins, Be A Deer
Large traditional l-shaped enclosed kitchen in Other with a submerged sink, zinc worktops, grey splashback, stainless steel appliances, light hardwood flooring, an island, recessed-panel cabinets, grey cabinets and brown floors.
Large traditional l-shaped enclosed kitchen in Other with a submerged sink, zinc worktops, grey splashback, stainless steel appliances, light hardwood flooring, an island, recessed-panel cabinets, grey cabinets and brown floors.
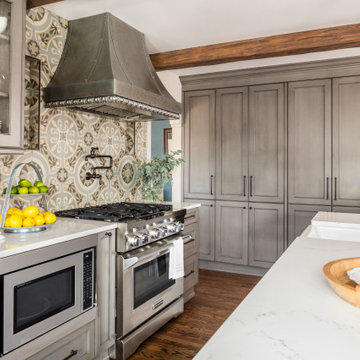
A fantastic Seattle Home remodel by Tenhulzen Construction - Painted by Tenhulzen Painting. Backsplash by European Stone & Tile - Design by Brooksvale Design
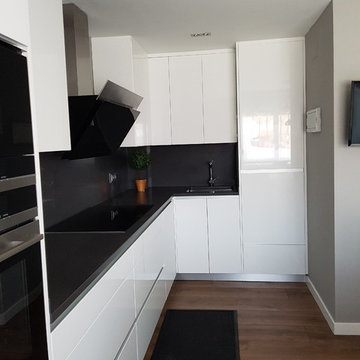
Reforma de una cocina en un Chalet de Majadahonda, Madrid.
Esta cocina está lacada en blanco, sin tiradores en los armarios.
La encimera de silestone en color gris oscuro con fregadero bajo encimera y el frente entre los muebles y la encimera forrado con su mismo material.
Incorpora un frigorífico americano y un lavavajillas integrado en alto, encima de una gaveta.
Kitchen with a Submerged Sink and Zinc Worktops Ideas and Designs
1