Kitchen with a Submerged Sink Ideas and Designs
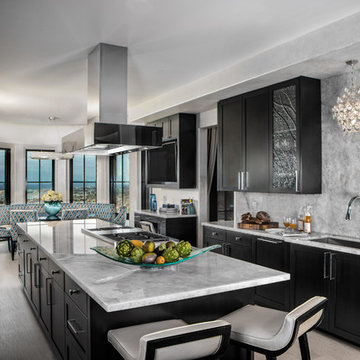
Photo of a mediterranean kitchen/diner in Other with an island, a submerged sink, shaker cabinets, black cabinets, grey splashback, beige floors and grey worktops.

The vertically-laid glass mosaic backsplash adds a beautiful and modern detail that frames the stainless steel range hood to create a grand focal point from across the room. The neutral color palette keeps the space feeling crisp and light, working harmoniously with the Northwest view outside.
Patrick Barta Photography

A bright and modern kitchen with all the amenities! White cabinets with glass panes and plenty of upper storage space accentuated by black "leatherized" granite countertops.
Photo Credits:
Erik Lubbock
jenerik images photography
jenerikimages.com

Traditional l-shaped kitchen in Chicago with a submerged sink, shaker cabinets, blue cabinets, white splashback, metro tiled splashback, stainless steel appliances, medium hardwood flooring, an island and white worktops.

This is an example of a large traditional l-shaped kitchen in San Francisco with a submerged sink, shaker cabinets, quartz worktops, ceramic splashback, stainless steel appliances, an island, white worktops, dark wood cabinets, grey splashback and medium hardwood flooring.

Photography by John Merkl
This is an example of a large classic galley open plan kitchen in San Francisco with a submerged sink, white cabinets, white splashback, metro tiled splashback, stainless steel appliances, light hardwood flooring, an island, shaker cabinets, beige floors, composite countertops and black worktops.
This is an example of a large classic galley open plan kitchen in San Francisco with a submerged sink, white cabinets, white splashback, metro tiled splashback, stainless steel appliances, light hardwood flooring, an island, shaker cabinets, beige floors, composite countertops and black worktops.

Small contemporary u-shaped kitchen in London with a submerged sink, flat-panel cabinets, white cabinets, engineered stone countertops, white splashback, white appliances, no island and stone slab splashback.
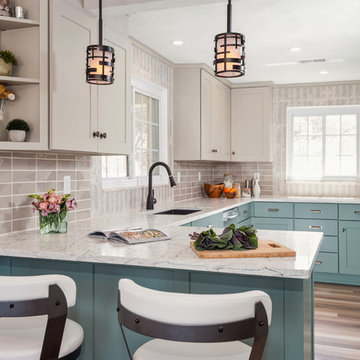
Design ideas for a traditional u-shaped kitchen in Other with a submerged sink, shaker cabinets, blue cabinets, beige splashback, stainless steel appliances, light hardwood flooring, a breakfast bar and white worktops.

This is an example of a traditional u-shaped kitchen in Other with a submerged sink, shaker cabinets, grey splashback, stainless steel appliances, light hardwood flooring, a breakfast bar, beige floors, white worktops, turquoise cabinets and window splashback.
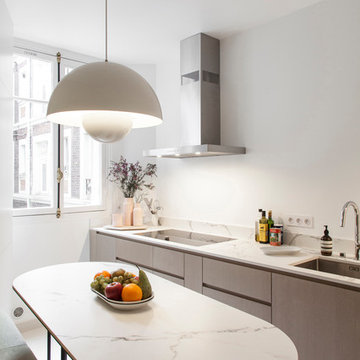
Bertrand Fompeyrine Photographe
Inspiration for a scandi kitchen/diner in Paris with a submerged sink, flat-panel cabinets, white floors, white worktops and light wood cabinets.
Inspiration for a scandi kitchen/diner in Paris with a submerged sink, flat-panel cabinets, white floors, white worktops and light wood cabinets.
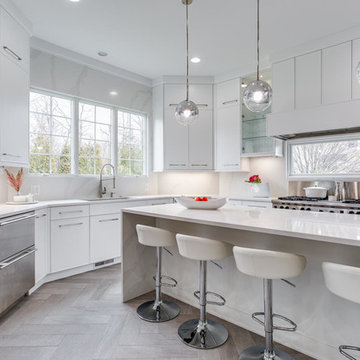
Cabico Elmwood cabinetry with the “Bregenz” doorstyle in “Pure White,” with satin nickel “Sutton” pulls from Hardware Resources, give a modern, fresh feel to the Kitchen. The countertop-to-ceiling backsplash and stunning waterfall-edge island are Silestone “Calacatta Gold” engineered quartz. The herringbone floor design comprises Porcelanosa “Krono Grey” porcelain tile.
Stools - client’s own.

Mid-Century update to a home located in NW Portland. The project included a new kitchen with skylights, multi-slide wall doors on both sides of the home, kitchen gathering desk, children's playroom, and opening up living room and dining room ceiling to dramatic vaulted ceilings. The project team included Risa Boyer Architecture. Photos: Josh Partee
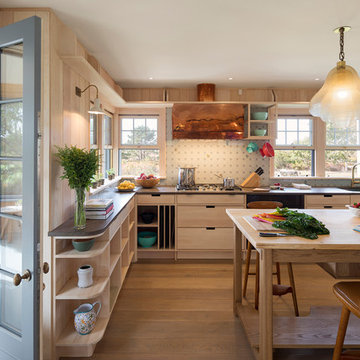
Photography: Albert Vecerka/Esto
Nautical u-shaped kitchen in Other with a submerged sink, flat-panel cabinets, light wood cabinets, multi-coloured splashback, light hardwood flooring, an island, beige floors and grey worktops.
Nautical u-shaped kitchen in Other with a submerged sink, flat-panel cabinets, light wood cabinets, multi-coloured splashback, light hardwood flooring, an island, beige floors and grey worktops.

Photo Credit: Susan Teare
Inspiration for a rustic galley kitchen/diner in Burlington with a submerged sink, recessed-panel cabinets, green cabinets, stainless steel appliances, medium hardwood flooring, an island and black worktops.
Inspiration for a rustic galley kitchen/diner in Burlington with a submerged sink, recessed-panel cabinets, green cabinets, stainless steel appliances, medium hardwood flooring, an island and black worktops.

roche de la plage d’Ilbaritz, cette maison à l’aspect traditionnel côté rue, cache à l’arrière une façade verre et métal plus moderne donnant sur un agréable jardin arboré. La maison avait déjà subi une belle rénovation de sa pièce à vivre avec la création d’une extension vitrée sur deux niveaux. Cette large vision sur le jardin permet une décoration en perpétuel changement, variant au fil des saisons.
Certains espaces ne profitant pas de cette luminosité, il a fallu apporter plus de fonctionnalité, de fluidité et de douceur pour s’accorder avec cette nature. La cuisine notamment était exiguë, reculée et sombre, l’entrée cloisonnée et la salle à manger mal située. Cette rénovation a permis de rendre la cuisine plus conviviale, fonctionnelle et lumineuse comme point de ralliement et d’échanges. Des murs porteurs ont été ouverts, des portes supprimées, une large fenêtre de toit disposée pour davantage de clarté. Les façades en bois brut contrastent avec la pose de carreaux de ciment blanc au sol et un plan de travail minéral. Des carreaux peints à la main habillent la crédence et amènent cette subtile fantaisie souhaitée par la cliente. Le mobilier sur mesure pour le banc de l’entrée, les chaises retapissées par un artisan local sur une variation de jaune sable et de bleu viennent appuyer l’atmosphère paisible et naturelle de cette maison entre ville et bord de mer.

St. Martin White Gray kitchen
Photo of a large classic l-shaped kitchen in New York with a submerged sink, white cabinets, white splashback, metro tiled splashback, dark hardwood flooring, an island, brown floors, grey worktops and recessed-panel cabinets.
Photo of a large classic l-shaped kitchen in New York with a submerged sink, white cabinets, white splashback, metro tiled splashback, dark hardwood flooring, an island, brown floors, grey worktops and recessed-panel cabinets.

This 1966 contemporary home was completely renovated into a beautiful, functional home with an up-to-date floor plan more fitting for the way families live today. Removing all of the existing kitchen walls created the open concept floor plan. Adding an addition to the back of the house extended the family room. The first floor was also reconfigured to add a mudroom/laundry room and the first floor powder room was transformed into a full bath. A true master suite with spa inspired bath and walk-in closet was made possible by reconfiguring the existing space and adding an addition to the front of the house.
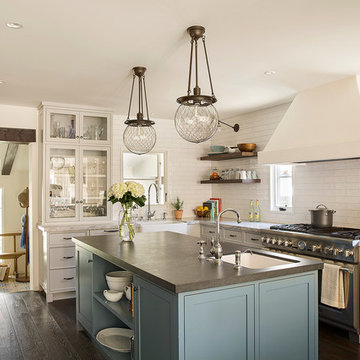
This is an example of a mediterranean l-shaped enclosed kitchen in Los Angeles with a submerged sink, glass-front cabinets, white cabinets, white splashback, stainless steel appliances, dark hardwood flooring and an island.

Design ideas for a medium sized rustic l-shaped open plan kitchen in Minneapolis with a submerged sink, recessed-panel cabinets, multi-coloured splashback, stainless steel appliances, an island, dark wood cabinets, stone tiled splashback, travertine flooring and grey floors.
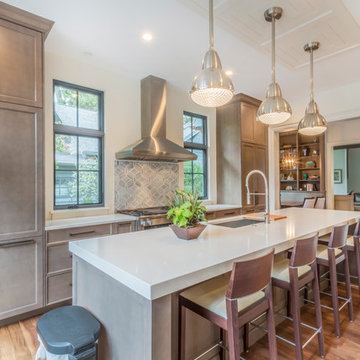
Design ideas for a traditional single-wall kitchen in Detroit with a submerged sink, shaker cabinets, brown cabinets, multi-coloured splashback, medium hardwood flooring, an island, quartz worktops and stainless steel appliances.
Kitchen with a Submerged Sink Ideas and Designs
1