Kitchen with a Submerged Sink Ideas and Designs
Refine by:
Budget
Sort by:Popular Today
1 - 20 of 153 photos
Item 1 of 3

Michael J. Lee
Inspiration for a medium sized classic grey and white l-shaped kitchen in Boston with a submerged sink, marble worktops, white splashback, glass tiled splashback, stainless steel appliances, medium hardwood flooring, an island, shaker cabinets, white cabinets and brown floors.
Inspiration for a medium sized classic grey and white l-shaped kitchen in Boston with a submerged sink, marble worktops, white splashback, glass tiled splashback, stainless steel appliances, medium hardwood flooring, an island, shaker cabinets, white cabinets and brown floors.

Matt Steeves Studio
Photo of an expansive traditional grey and white kitchen in Miami with a submerged sink, recessed-panel cabinets, grey cabinets, grey splashback, mosaic tiled splashback, stainless steel appliances, medium hardwood flooring and multiple islands.
Photo of an expansive traditional grey and white kitchen in Miami with a submerged sink, recessed-panel cabinets, grey cabinets, grey splashback, mosaic tiled splashback, stainless steel appliances, medium hardwood flooring and multiple islands.

Design ideas for a medium sized traditional grey and white l-shaped kitchen in Atlanta with a submerged sink, shaker cabinets, white cabinets, white splashback, stainless steel appliances, medium hardwood flooring, brown floors, marble worktops, ceramic splashback and an island.

LG House (Edmonton
Design :: thirdstone inc. [^]
Photography :: Merle Prosofsky
Inspiration for a contemporary grey and white galley kitchen/diner in Edmonton with a submerged sink, flat-panel cabinets, white cabinets, black splashback, glass sheet splashback, white appliances, grey floors and white worktops.
Inspiration for a contemporary grey and white galley kitchen/diner in Edmonton with a submerged sink, flat-panel cabinets, white cabinets, black splashback, glass sheet splashback, white appliances, grey floors and white worktops.
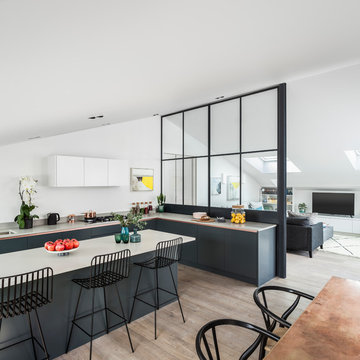
David Butler
This is an example of a contemporary grey and white l-shaped kitchen in London with light hardwood flooring, a submerged sink, flat-panel cabinets, grey cabinets and an island.
This is an example of a contemporary grey and white l-shaped kitchen in London with light hardwood flooring, a submerged sink, flat-panel cabinets, grey cabinets and an island.

Dustin Halleck
Photo of a medium sized traditional grey and cream u-shaped kitchen/diner in Chicago with a submerged sink, shaker cabinets, grey cabinets, engineered stone countertops, white splashback, ceramic splashback, stainless steel appliances, ceramic flooring, no island, white floors and white worktops.
Photo of a medium sized traditional grey and cream u-shaped kitchen/diner in Chicago with a submerged sink, shaker cabinets, grey cabinets, engineered stone countertops, white splashback, ceramic splashback, stainless steel appliances, ceramic flooring, no island, white floors and white worktops.
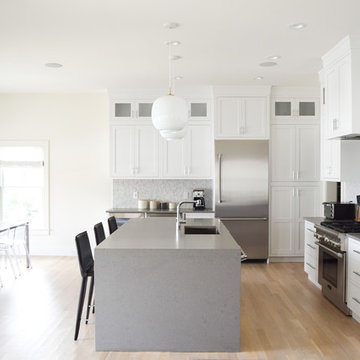
Medium sized classic grey and white l-shaped kitchen/diner in New York with a submerged sink, recessed-panel cabinets, white cabinets, engineered stone countertops, grey splashback, marble splashback, stainless steel appliances, light hardwood flooring, an island and beige floors.
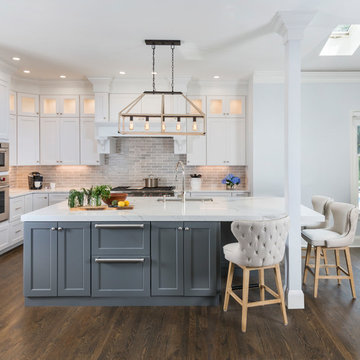
Designed by Lisa Zompa, Photography by Nat Rea
Photo of a large traditional grey and white l-shaped kitchen in Boston with a submerged sink, white cabinets, marble worktops, grey splashback, ceramic splashback, stainless steel appliances, an island, brown floors, shaker cabinets and dark hardwood flooring.
Photo of a large traditional grey and white l-shaped kitchen in Boston with a submerged sink, white cabinets, marble worktops, grey splashback, ceramic splashback, stainless steel appliances, an island, brown floors, shaker cabinets and dark hardwood flooring.

This is an example of a large traditional grey and white l-shaped kitchen in Atlanta with a submerged sink, shaker cabinets, white cabinets, marble worktops, white splashback, ceramic splashback, stainless steel appliances, an island, dark hardwood flooring and black floors.

Medium sized classic grey and white l-shaped kitchen/diner in DC Metro with a submerged sink, shaker cabinets, white cabinets, engineered stone countertops, white splashback, stone tiled splashback, stainless steel appliances, dark hardwood flooring, an island and brown floors.

Alyssa Kirsten
Inspiration for a small contemporary grey and white u-shaped open plan kitchen in New York with a submerged sink, flat-panel cabinets, grey cabinets, engineered stone countertops, white splashback, stone tiled splashback, stainless steel appliances, no island and light hardwood flooring.
Inspiration for a small contemporary grey and white u-shaped open plan kitchen in New York with a submerged sink, flat-panel cabinets, grey cabinets, engineered stone countertops, white splashback, stone tiled splashback, stainless steel appliances, no island and light hardwood flooring.

Small contemporary grey and white and grey and black single-wall open plan kitchen in London with a submerged sink, flat-panel cabinets, black cabinets, wood worktops, brown splashback, black appliances, ceramic flooring and no island.

Design ideas for an expansive classic grey and white l-shaped kitchen/diner in Chicago with a submerged sink, beaded cabinets, multi-coloured splashback, stainless steel appliances, dark hardwood flooring, an island, grey cabinets, quartz worktops, stone tiled splashback and brown floors.
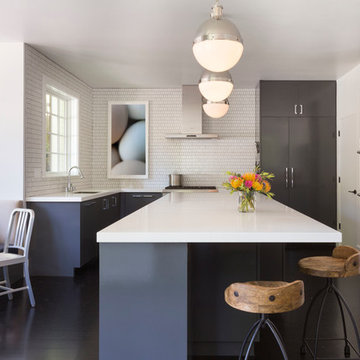
Beginning this full home remodel in the kitchen, we added a cozy banquette, built-in custom cabinets, and a PentalQuartz Super White countertop for a contemporary vibe. The kitchen’s central feature is an inset bar in rich macassar ebony and Flavor Paper’s Monaco gold foil wallpaper that was formerly a fireplace.
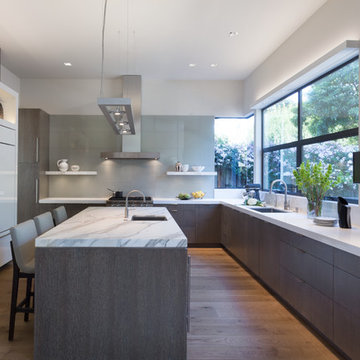
David Duncan Livingston
Contemporary grey and white u-shaped kitchen in San Francisco with a submerged sink, flat-panel cabinets, dark wood cabinets, grey splashback, stainless steel appliances, medium hardwood flooring, an island and marble worktops.
Contemporary grey and white u-shaped kitchen in San Francisco with a submerged sink, flat-panel cabinets, dark wood cabinets, grey splashback, stainless steel appliances, medium hardwood flooring, an island and marble worktops.
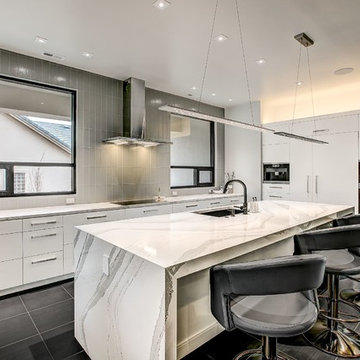
Contemporary grey and white kitchen in Denver with a submerged sink, flat-panel cabinets, white cabinets, grey splashback, black appliances, an island, black floors and white worktops.
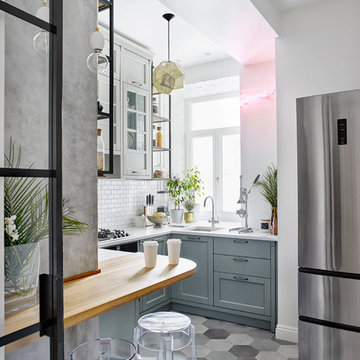
Дизайнер: Анна Колпакова,
Фотограф: Дмитрий Журавлев
Design ideas for a scandi grey and white u-shaped enclosed kitchen in Moscow with a submerged sink, shaker cabinets, white splashback, black appliances and no island.
Design ideas for a scandi grey and white u-shaped enclosed kitchen in Moscow with a submerged sink, shaker cabinets, white splashback, black appliances and no island.
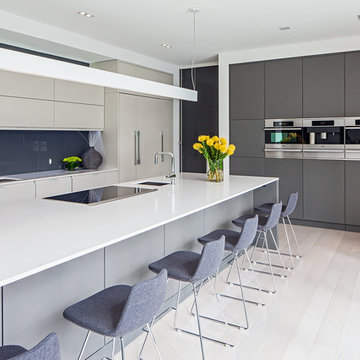
Ultra modern family home, photography by Peter A. Sellar © 2012 www.photoklik.com
Scandinavian grey and white galley kitchen in Toronto with a submerged sink, flat-panel cabinets, grey cabinets, blue splashback and glass sheet splashback.
Scandinavian grey and white galley kitchen in Toronto with a submerged sink, flat-panel cabinets, grey cabinets, blue splashback and glass sheet splashback.

Design inspiration:
The kitchen was to be designed as an open plan lifestyle space that also included a full workstation that could be concealed when not in use.
What Searle & Taylor created:
The kitchen was part of an extension to a detached house that was built during the 1990’s. The extension was designed as an open plan lifestyle space that incorporated a kitchen and separate dining area, a ‘snug’ seating area and importantly, a workstation that could be hidden from view when socialising and entertaining.
Floor to ceiling cabinets were designed against the back wall with a large linear island in front. To soften the look of the room, the corner units were curved at equal angles on either side and includes a tall walk-in larder with internal shelving at separate heights. Also integrated is an extra wide 90cm Liebherr fridge freezer with ice maker and a bank of built-in cooking appliances, as specified by the client.
The large central island with granite worksurface houses nine drawers with shell handles and is designed with a dual purpose: for food preparation and cooking on one side and for relaxed seating with a cantilevered solid oak breakfast bar on the other. The cooking area houses a centrally positioned full surface induction hob, which is directly beneath a flush mounted ceiling hood.
As requested, to the right hand side of the cabinets, a work station was created that could accommodate files, folders and a large screen PC. In order to be as functional as possible, a set of pocket doors were developed on a bi-fold system that return into side pockets to leave the workstation clear and open. Complementing the rest of the cabinetry, the doors feature carved semi-circles within clean lines together with semi-circular handles that reveal a mandala-inspired design when closed.
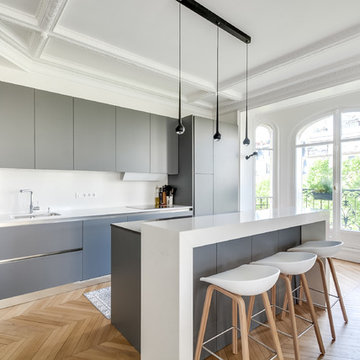
Photo of a large contemporary grey and white single-wall kitchen/diner in Paris with a submerged sink, flat-panel cabinets, grey cabinets, white splashback, light hardwood flooring, an island and integrated appliances.
Kitchen with a Submerged Sink Ideas and Designs
1