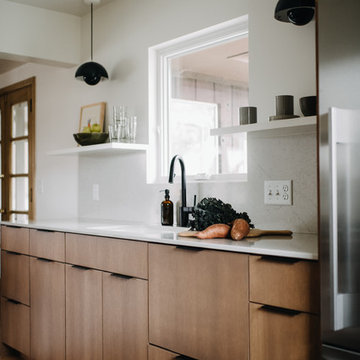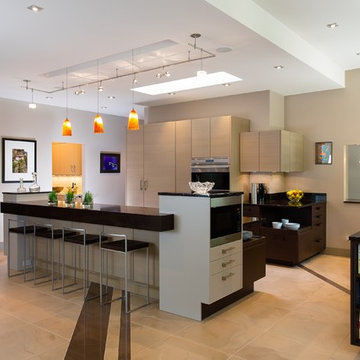Kitchen with a Submerged Sink Ideas and Designs
Refine by:
Budget
Sort by:Popular Today
1 - 20 of 130,336 photos
Item 1 of 3

Free ebook, Creating the Ideal Kitchen. DOWNLOAD NOW
We went with a minimalist, clean, industrial look that feels light, bright and airy. The island is a dark charcoal with cool undertones that coordinates with the cabinetry and transom work in both the neighboring mudroom and breakfast area. White subway tile, quartz countertops, white enamel pendants and gold fixtures complete the update. The ends of the island are shiplap material that is also used on the fireplace in the next room.
In the new mudroom, we used a fun porcelain tile on the floor to get a pop of pattern, and walnut accents add some warmth. Each child has their own cubby, and there is a spot for shoes below a long bench. Open shelving with spots for baskets provides additional storage for the room.
Designed by: Susan Klimala, CKBD
Photography by: LOMA Studios
For more information on kitchen and bath design ideas go to: www.kitchenstudio-ge.com

Amanda Marie Studio
Photo of a scandinavian kitchen/diner in Minneapolis with a submerged sink, flat-panel cabinets, light wood cabinets, engineered stone countertops, white splashback, stainless steel appliances, light hardwood flooring, no island and white worktops.
Photo of a scandinavian kitchen/diner in Minneapolis with a submerged sink, flat-panel cabinets, light wood cabinets, engineered stone countertops, white splashback, stainless steel appliances, light hardwood flooring, no island and white worktops.

Photo of a large traditional l-shaped kitchen in New York with a submerged sink, shaker cabinets, white cabinets, white splashback, metro tiled splashback, stainless steel appliances, light hardwood flooring, an island and granite worktops.

Michelle Ruber
Small modern u-shaped enclosed kitchen in Portland with a submerged sink, shaker cabinets, light wood cabinets, concrete worktops, white splashback, ceramic splashback, stainless steel appliances, lino flooring and no island.
Small modern u-shaped enclosed kitchen in Portland with a submerged sink, shaker cabinets, light wood cabinets, concrete worktops, white splashback, ceramic splashback, stainless steel appliances, lino flooring and no island.

We were asked to achieve modern-day functionality and style while preserving the architectural character of this Victorian home built in 1900. We balanced a classic white cabinet style with a bold backsplash tile and an island countertop made from reclaimed high school bleacher seats.
// Photographer: Caroline Johnson

Mid-Century Modern Kitchen Remodel in Seattle featuring mirrored backsplash with Cherry cabinets and Marmoleum flooring.
Jeff Beck Photography
Photo of a medium sized retro l-shaped kitchen in Seattle with flat-panel cabinets, medium wood cabinets, stainless steel appliances, mirror splashback, a submerged sink, an island, composite countertops, lino flooring and red floors.
Photo of a medium sized retro l-shaped kitchen in Seattle with flat-panel cabinets, medium wood cabinets, stainless steel appliances, mirror splashback, a submerged sink, an island, composite countertops, lino flooring and red floors.

Scott DuBose Photography
Photo of a medium sized modern kitchen/diner in San Francisco with a submerged sink, white cabinets, engineered stone countertops, white splashback, glass tiled splashback, stainless steel appliances, medium hardwood flooring, no island, brown floors and white worktops.
Photo of a medium sized modern kitchen/diner in San Francisco with a submerged sink, white cabinets, engineered stone countertops, white splashback, glass tiled splashback, stainless steel appliances, medium hardwood flooring, no island, brown floors and white worktops.

Mediterranean u-shaped kitchen in Minneapolis with a submerged sink, recessed-panel cabinets, green cabinets, white splashback, stainless steel appliances, medium hardwood flooring, an island, brown floors and white worktops.

Alan Blakely
Inspiration for a large traditional u-shaped kitchen in Salt Lake City with recessed-panel cabinets, marble worktops, marble splashback, stainless steel appliances, an island, a submerged sink, beige cabinets, white splashback, medium hardwood flooring, brown floors and white worktops.
Inspiration for a large traditional u-shaped kitchen in Salt Lake City with recessed-panel cabinets, marble worktops, marble splashback, stainless steel appliances, an island, a submerged sink, beige cabinets, white splashback, medium hardwood flooring, brown floors and white worktops.

Chris Snook
Design ideas for a large contemporary open plan kitchen in London with composite countertops, green splashback, an island, grey floors, a submerged sink, recessed-panel cabinets, grey cabinets and white worktops.
Design ideas for a large contemporary open plan kitchen in London with composite countertops, green splashback, an island, grey floors, a submerged sink, recessed-panel cabinets, grey cabinets and white worktops.

Design ideas for a large rustic l-shaped kitchen/diner in Other with a submerged sink, shaker cabinets, white cabinets, granite worktops, white splashback, window splashback, stainless steel appliances, dark hardwood flooring, an island, brown floors and black worktops.

Photo of a medium sized traditional kitchen in Chicago with white cabinets, marble worktops, white splashback, stainless steel appliances, dark hardwood flooring, an island, brown floors, a submerged sink, shaker cabinets and multicoloured worktops.

Double island kitchen with 2 sinks, custom cabinetry and hood. Brass light fixtures. Transitional/farmhouse kitchen.
This is an example of an expansive classic l-shaped kitchen in Chicago with a submerged sink, engineered stone countertops, stainless steel appliances, dark hardwood flooring, multiple islands, brown floors, recessed-panel cabinets, white cabinets, multi-coloured splashback and mosaic tiled splashback.
This is an example of an expansive classic l-shaped kitchen in Chicago with a submerged sink, engineered stone countertops, stainless steel appliances, dark hardwood flooring, multiple islands, brown floors, recessed-panel cabinets, white cabinets, multi-coloured splashback and mosaic tiled splashback.

The existing kitchen was completely remodeled to create a compact chef's kitchen. The client is a true chef, who teaches cooking classes, and we were able to get a professional grade kitchen in an 11x7 footprint!
The new island creates adequate prep space. The bookcases on the front add a ton of storage and interesting display in an otherwise useless walkway.
The South wall is the exposed brick original to the 1900's home. To compliment the brick, we chose a warm nutmeg stain in cherry cabinets.
The countertops are a durable quartz that look like marble but are sturdy enough for this work horse kitchen.
The retro pendants are oversized to add a lot of interest in this small space.
Complete Kitchen remodel to create a Chef's kitchen
Open shelving for storage and display
Gray subway tile
Pendant lights

Medium sized classic grey and white l-shaped kitchen/diner in DC Metro with a submerged sink, shaker cabinets, white cabinets, engineered stone countertops, white splashback, stone tiled splashback, stainless steel appliances, dark hardwood flooring, an island and brown floors.

Photographer: Neil Landino
This is an example of a large traditional l-shaped open plan kitchen in New York with a submerged sink, shaker cabinets, white cabinets, marble worktops, grey splashback, medium hardwood flooring, an island, stainless steel appliances and marble splashback.
This is an example of a large traditional l-shaped open plan kitchen in New York with a submerged sink, shaker cabinets, white cabinets, marble worktops, grey splashback, medium hardwood flooring, an island, stainless steel appliances and marble splashback.

Design ideas for a large mediterranean l-shaped kitchen in Kansas City with a submerged sink, raised-panel cabinets, dark wood cabinets, granite worktops, beige splashback, stainless steel appliances and an island.

Gregg Willett Photography (www.greggwillettphotography.com)
Inspiration for a large contemporary kitchen in Atlanta with a submerged sink, flat-panel cabinets, beige cabinets, granite worktops, porcelain flooring and an island.
Inspiration for a large contemporary kitchen in Atlanta with a submerged sink, flat-panel cabinets, beige cabinets, granite worktops, porcelain flooring and an island.

The original doors to the outdoor courtyard were very plain being that it was originally a servants kitchen. You can see out the far right kitchen window the roofline of the conservatory which had a triple set of arched stained glass transom windows. My client wanted a uniformed appearance when viewing the house from the courtyard so we had the new doors designed to match the ones in the conservatory.

Photo of a large contemporary l-shaped open plan kitchen in San Francisco with a submerged sink, flat-panel cabinets, medium wood cabinets, marble worktops, stainless steel appliances, light hardwood flooring, an island and beige floors.
Kitchen with a Submerged Sink Ideas and Designs
1