Kitchen
Refine by:
Budget
Sort by:Popular Today
1 - 20 of 312 photos
Item 1 of 3

Our kitchen and bath designer, Claire, worked with the clients to design an amazing new kitchen (dubbed Not Your Average Island). The clients’ biggest headache was that the kitchen didn’t function for their family. They were limited with their current seating arrangement, their countertops were filled with appliances, proper storage solutions were lacking and the space was just not working well for them. With the banquette for the children to comfortably do their afternoon homework, additional island seating and enhanced function throughout, our designer Claire completely transformed this space. Her expertise created a one-of-a-kind (definitely not your average) island that was designed specifically for this wonderful family and allowed her to find a home for every piece and part (and more!) the homeowners use every day and the clients love their new kitchen!
Photography: Scott Amundson Photography

Cynthia Lynn Photography
This is an example of a contemporary galley open plan kitchen in Chicago with a triple-bowl sink, flat-panel cabinets, white cabinets, grey splashback, stone slab splashback, stainless steel appliances, light hardwood flooring, an island, beige floors and grey worktops.
This is an example of a contemporary galley open plan kitchen in Chicago with a triple-bowl sink, flat-panel cabinets, white cabinets, grey splashback, stone slab splashback, stainless steel appliances, light hardwood flooring, an island, beige floors and grey worktops.
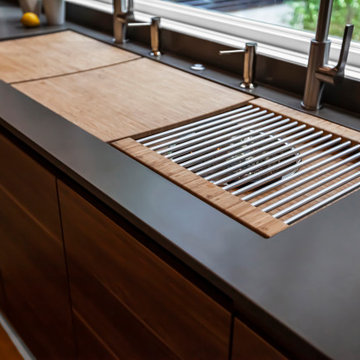
Triple Compartment Sink + Double Faucets set in engineered quartz tops + Leicht Cabinets - Bridge House - Fenneville, Michigan - Lake Michigan - HAUS | Architecture For Modern Lifestyles, Christopher Short, Indianapolis Architect, Marika Designs, Marika Klemm, Interior Designer - Tom Rigney, TR Builders
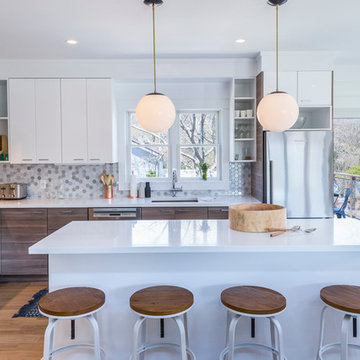
Inspiration for a large contemporary l-shaped open plan kitchen in New York with a triple-bowl sink, flat-panel cabinets, engineered stone countertops, grey splashback, mosaic tiled splashback, stainless steel appliances, an island, dark wood cabinets and light hardwood flooring.

Inspiration for a large contemporary l-shaped open plan kitchen in Richmond with a triple-bowl sink, beaded cabinets, light wood cabinets, engineered stone countertops, grey splashback, ceramic splashback, white appliances, light hardwood flooring, an island, beige floors, multicoloured worktops and a drop ceiling.
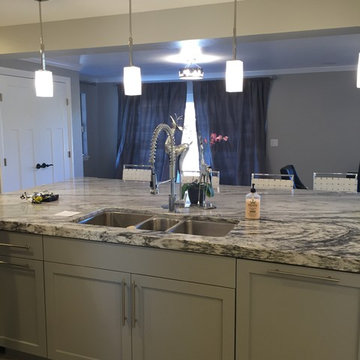
Triple bowl sink, paneled dishwasher
Inspiration for a large contemporary u-shaped kitchen/diner in Denver with a triple-bowl sink, shaker cabinets, white cabinets, granite worktops, grey splashback, stone tiled splashback, stainless steel appliances, limestone flooring and an island.
Inspiration for a large contemporary u-shaped kitchen/diner in Denver with a triple-bowl sink, shaker cabinets, white cabinets, granite worktops, grey splashback, stone tiled splashback, stainless steel appliances, limestone flooring and an island.
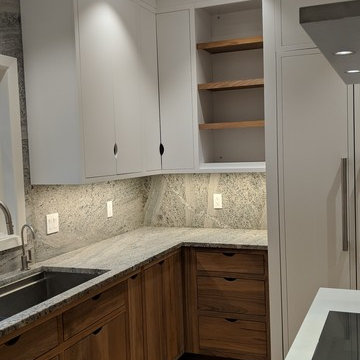
One of a Kind Danish Kitchen
Design ideas for a medium sized contemporary galley enclosed kitchen in Dallas with a triple-bowl sink, beaded cabinets, white cabinets, granite worktops, grey splashback, stone slab splashback, stainless steel appliances, light hardwood flooring, an island, brown floors and grey worktops.
Design ideas for a medium sized contemporary galley enclosed kitchen in Dallas with a triple-bowl sink, beaded cabinets, white cabinets, granite worktops, grey splashback, stone slab splashback, stainless steel appliances, light hardwood flooring, an island, brown floors and grey worktops.

The main family room connects to the kitchen and features a floor-to-ceiling fireplace surround that separates this room from the hallway and home office. The light-filled foyer opens to the dining room with intricate ceiling trim and a sparkling chandelier. A leaded glass window above the entry enforces the modern romanticism that the designer and owners were looking for. The in-law suite, off the side entrance, includes its own kitchen, family room, primary suite with a walk-out screened in porch, and a guest room/home office.
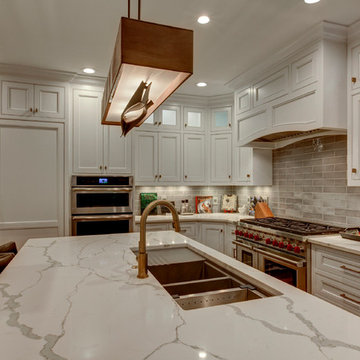
New View Photograghy
Design ideas for a large classic u-shaped open plan kitchen in Raleigh with beaded cabinets, white cabinets, grey splashback, integrated appliances, dark hardwood flooring, an island, a triple-bowl sink, marble worktops and metro tiled splashback.
Design ideas for a large classic u-shaped open plan kitchen in Raleigh with beaded cabinets, white cabinets, grey splashback, integrated appliances, dark hardwood flooring, an island, a triple-bowl sink, marble worktops and metro tiled splashback.
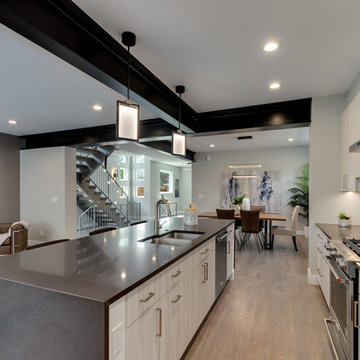
Design ideas for a medium sized modern u-shaped kitchen/diner in Denver with a triple-bowl sink, flat-panel cabinets, light wood cabinets, engineered stone countertops, grey splashback, metro tiled splashback, stainless steel appliances, light hardwood flooring, an island, grey floors and grey worktops.
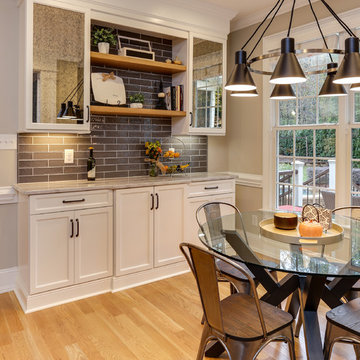
Photos by: Tad Davis
Medium sized classic l-shaped open plan kitchen in Raleigh with a triple-bowl sink, recessed-panel cabinets, white cabinets, granite worktops, grey splashback, glass tiled splashback, stainless steel appliances, medium hardwood flooring, an island, brown floors and grey worktops.
Medium sized classic l-shaped open plan kitchen in Raleigh with a triple-bowl sink, recessed-panel cabinets, white cabinets, granite worktops, grey splashback, glass tiled splashback, stainless steel appliances, medium hardwood flooring, an island, brown floors and grey worktops.
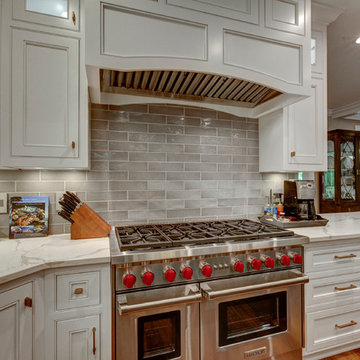
New View Photograghy
Inspiration for a large classic u-shaped open plan kitchen in Raleigh with beaded cabinets, white cabinets, grey splashback, integrated appliances, dark hardwood flooring, an island, a triple-bowl sink, marble worktops and metro tiled splashback.
Inspiration for a large classic u-shaped open plan kitchen in Raleigh with beaded cabinets, white cabinets, grey splashback, integrated appliances, dark hardwood flooring, an island, a triple-bowl sink, marble worktops and metro tiled splashback.
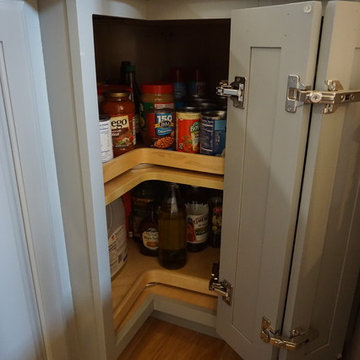
This is an example of a small classic l-shaped kitchen/diner in Providence with a triple-bowl sink, raised-panel cabinets, grey cabinets, engineered stone countertops, grey splashback, mosaic tiled splashback, stainless steel appliances, medium hardwood flooring, an island and white worktops.
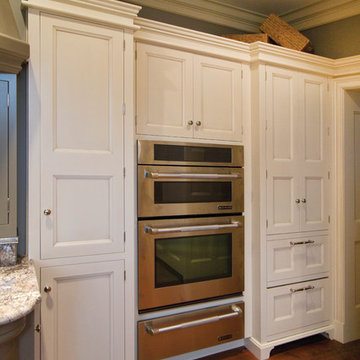
This Traditional kitchen stands out with dual tone white and gray cabinetry.
Photo of a large traditional galley kitchen/diner in Other with a triple-bowl sink, white cabinets, granite worktops, grey splashback, glass tiled splashback, stainless steel appliances, medium hardwood flooring, no island and flat-panel cabinets.
Photo of a large traditional galley kitchen/diner in Other with a triple-bowl sink, white cabinets, granite worktops, grey splashback, glass tiled splashback, stainless steel appliances, medium hardwood flooring, no island and flat-panel cabinets.
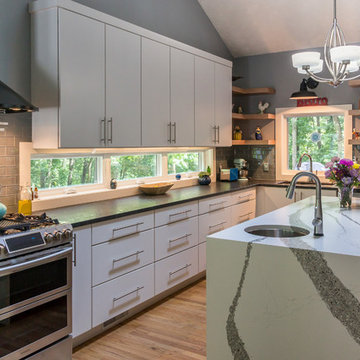
Our clients bought this 20-year-old mountain home after it had been on the market for six years. Their tastes were simple, mid-century contemporary, and the previous owners tended toward more bright Latin wallpaper aesthetics, Corinthian columns, etc. The home’s many levels are connected through several interesting staircases. The original, traditional wooden newel posts, balusters and handrails, were all replaced with simpler cable railings. The fireplace was wrapped in rustic, reclaimed wood. The load-bearing wall between the kitchen and living room was removed, and all new cabinets, counters, and appliances were installed.
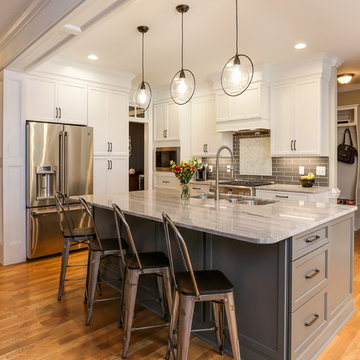
Photos by: Tad Davis
Design ideas for a medium sized traditional l-shaped open plan kitchen in Raleigh with a triple-bowl sink, recessed-panel cabinets, white cabinets, granite worktops, grey splashback, glass tiled splashback, stainless steel appliances, medium hardwood flooring, an island, brown floors and grey worktops.
Design ideas for a medium sized traditional l-shaped open plan kitchen in Raleigh with a triple-bowl sink, recessed-panel cabinets, white cabinets, granite worktops, grey splashback, glass tiled splashback, stainless steel appliances, medium hardwood flooring, an island, brown floors and grey worktops.
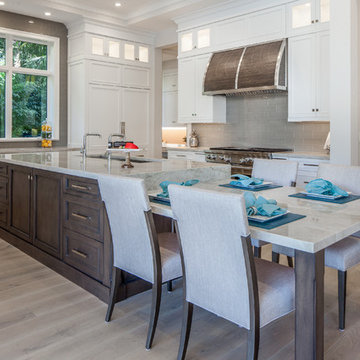
Eat in kitchen with 14-foot island. Wolf range. Full butler kitchen with second fridge, oven, dishwasher, and steam oven. Photo credit: Rick Bethem
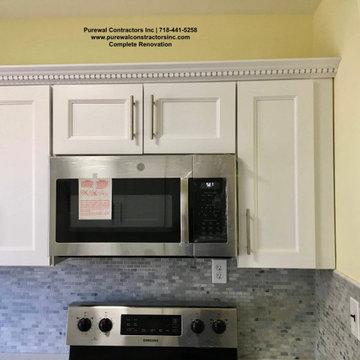
With a Old, Oudated Apartment, Purewal Contractors Inc was able to provide a complete gut renovation service for the homeowner
Our Team Completed New Plumbing, New Modern Bathroom, and New Kitchen with Custom White Shaker Style Cabinets and Even New Hardwood Floors
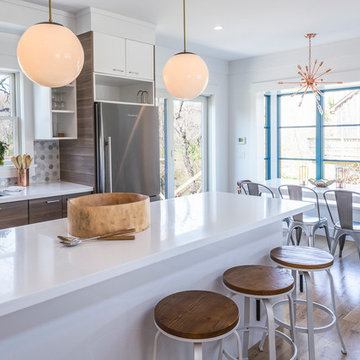
Inspiration for a large contemporary l-shaped open plan kitchen in New York with a triple-bowl sink, flat-panel cabinets, engineered stone countertops, grey splashback, mosaic tiled splashback, stainless steel appliances, an island, dark wood cabinets and light hardwood flooring.
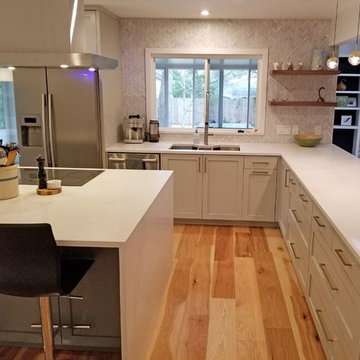
Design ideas for a medium sized contemporary l-shaped kitchen/diner in Austin with a triple-bowl sink, recessed-panel cabinets, grey cabinets, engineered stone countertops, grey splashback, marble splashback, stainless steel appliances, light hardwood flooring, an island and white worktops.
1