Kitchen with a Triple-bowl Sink Ideas and Designs
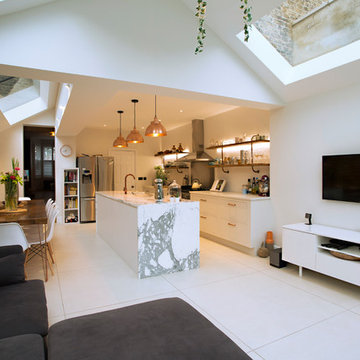
Inspiration for a medium sized contemporary single-wall enclosed kitchen in London with a triple-bowl sink, flat-panel cabinets, white cabinets, marble worktops, stainless steel appliances, an island, white floors and white worktops.
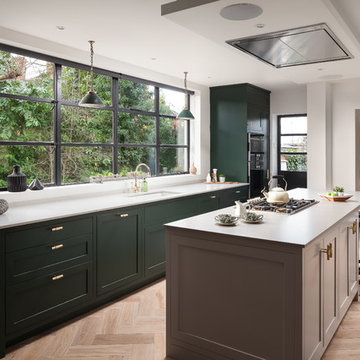
Photo of a classic galley open plan kitchen in Kent with a triple-bowl sink, shaker cabinets, green cabinets, black appliances, light hardwood flooring and an island.
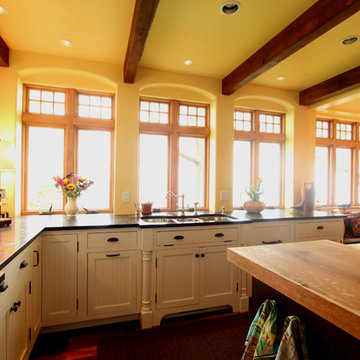
Bumping out the sink base 3" and adding spindles and the arched valance at the toe space make the sink stand out. To the right, we have paneled dishwasher drawers and to the left, we have the double trash pullout. Bead board center panels in white painted cabinets add to the charm of the lake front home.
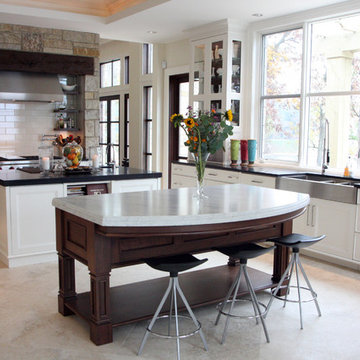
Inspiration for a contemporary kitchen in Chicago with a triple-bowl sink and marble worktops.
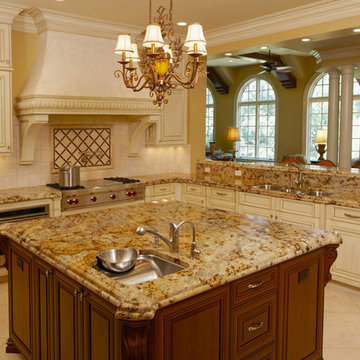
Inspiration for a medium sized classic l-shaped open plan kitchen in Chicago with a triple-bowl sink, raised-panel cabinets, white cabinets, granite worktops, beige splashback, ceramic splashback, stainless steel appliances, ceramic flooring and an island.
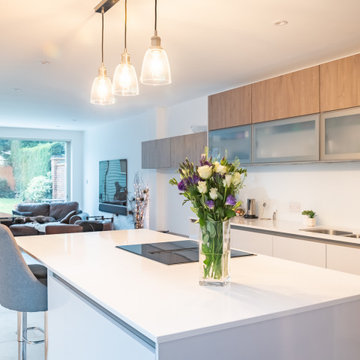
Our client has recently completed a complete refurbishment of their new home which includes a Bauformat kitchen in London and Pamplona Toffee and high gloss Moonlight Grey finishes. The quartz worktops are in Silestone Miami Vena and glass splashback in white rainbow sparkle.

A young family moving from Brooklyn to their first house spied this classic 1920s colonial and decided to call it their new home. The elderly former owner hadn’t updated the home in decades, and a cramped, dated kitchen begged for a refresh. Designer Sarah Robertson of Studio Dearborn helped her client design a new kitchen layout, while Virginia Picciolo of Marsella Knoetgren designed the enlarged kitchen space by stealing a little room from the adjacent dining room. A palette of warm gray and nearly black cabinets mix with marble countertops and zellige clay tiles to make a welcoming, warm space that is in perfect harmony with the rest of the home.
Photos Adam Macchia. For more information, you may visit our website at www.studiodearborn.com or email us at info@studiodearborn.com.

This is an example of a small traditional single-wall open plan kitchen in Chicago with a triple-bowl sink, recessed-panel cabinets, white cabinets, engineered stone countertops, beige splashback, glass tiled splashback, stainless steel appliances, medium hardwood flooring, an island, brown floors and white worktops.
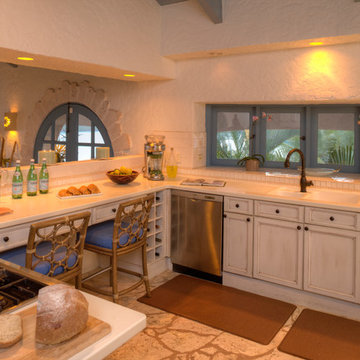
Design ideas for a world-inspired u-shaped kitchen in Miami with a triple-bowl sink, recessed-panel cabinets, white cabinets, quartz worktops, white splashback, a breakfast bar and beige floors.
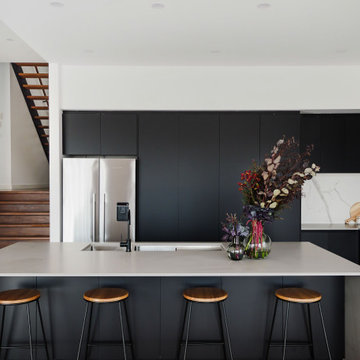
Inspiration for a contemporary l-shaped kitchen in Melbourne with a triple-bowl sink, flat-panel cabinets, black cabinets, multi-coloured splashback, stone slab splashback, stainless steel appliances, dark hardwood flooring, an island, brown floors and grey worktops.
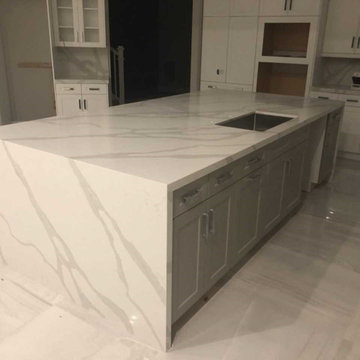
Calacatta Luccia Quartz Kitchen top with a 2 1/2" mitered edges and full height backsplash. Two waterfalls by island with a bookmatched vein pattern.
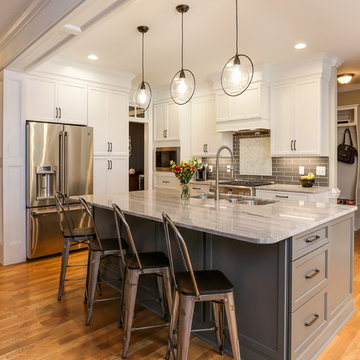
Photos by: Tad Davis
Design ideas for a medium sized traditional l-shaped open plan kitchen in Raleigh with a triple-bowl sink, recessed-panel cabinets, white cabinets, granite worktops, grey splashback, glass tiled splashback, stainless steel appliances, medium hardwood flooring, an island, brown floors and grey worktops.
Design ideas for a medium sized traditional l-shaped open plan kitchen in Raleigh with a triple-bowl sink, recessed-panel cabinets, white cabinets, granite worktops, grey splashback, glass tiled splashback, stainless steel appliances, medium hardwood flooring, an island, brown floors and grey worktops.
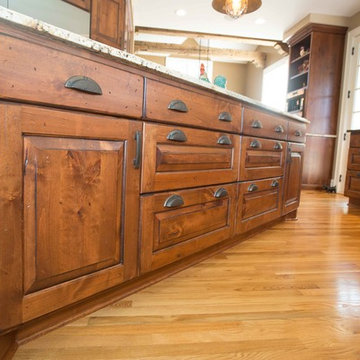
Large rural galley open plan kitchen in San Diego with a triple-bowl sink, raised-panel cabinets, medium wood cabinets, beige splashback, stainless steel appliances, medium hardwood flooring, an island and brown floors.

Photo: Rikki Snyder ©2016 Houzz
Design ideas for an eclectic l-shaped open plan kitchen in Providence with a triple-bowl sink, flat-panel cabinets, white cabinets, wood worktops, white splashback, metro tiled splashback, stainless steel appliances, medium hardwood flooring and an island.
Design ideas for an eclectic l-shaped open plan kitchen in Providence with a triple-bowl sink, flat-panel cabinets, white cabinets, wood worktops, white splashback, metro tiled splashback, stainless steel appliances, medium hardwood flooring and an island.

Kitchen drawer fronts integrate pulls in medium wood veneer finish - Bridge House - Fenneville, Michigan - Lake Michigan - HAUS | Architecture For Modern Lifestyles, Christopher Short, Indianapolis Architect, Marika Designs, Marika Klemm, Interior Designer - Tom Rigney, TR Builders
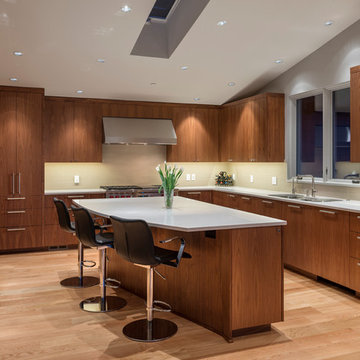
Aaron Leitz
This is an example of a contemporary l-shaped kitchen in Seattle with a triple-bowl sink, flat-panel cabinets, dark wood cabinets and stainless steel appliances.
This is an example of a contemporary l-shaped kitchen in Seattle with a triple-bowl sink, flat-panel cabinets, dark wood cabinets and stainless steel appliances.
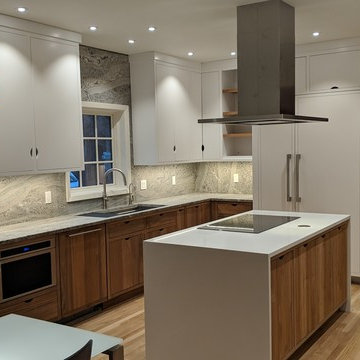
One of a Kind Danish Kitchen
This is an example of a medium sized contemporary galley enclosed kitchen in Dallas with a triple-bowl sink, beaded cabinets, white cabinets, granite worktops, grey splashback, stone slab splashback, stainless steel appliances, light hardwood flooring, an island, brown floors and grey worktops.
This is an example of a medium sized contemporary galley enclosed kitchen in Dallas with a triple-bowl sink, beaded cabinets, white cabinets, granite worktops, grey splashback, stone slab splashback, stainless steel appliances, light hardwood flooring, an island, brown floors and grey worktops.
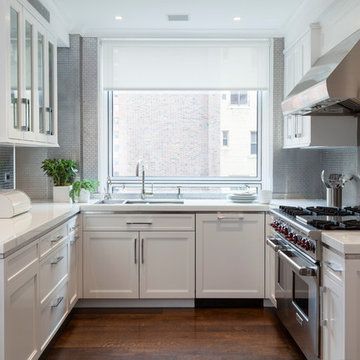
Interiors: Michelle Gerson, Photography: Antoine Bootz
Design ideas for a classic u-shaped kitchen in New York with a triple-bowl sink, shaker cabinets, white cabinets, metallic splashback, metal splashback, stainless steel appliances, medium hardwood flooring and no island.
Design ideas for a classic u-shaped kitchen in New York with a triple-bowl sink, shaker cabinets, white cabinets, metallic splashback, metal splashback, stainless steel appliances, medium hardwood flooring and no island.
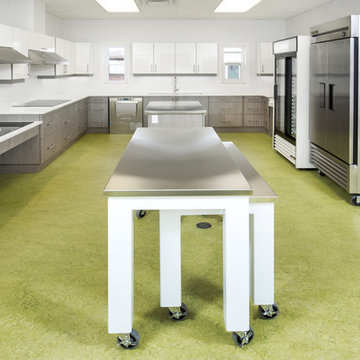
Designer: Cassandra Nordell-MacLean
This barrier-free, wheelchair accessible kichen design features the latest technology. Electronic cooktop lift, induction cooktops, wall ovens, a microwave drawer, a cast iron wheelchair accessible sink, moveable rolling islands for food prep, durable Marmoleum flooring, stainless steel and quartz countertops and more.
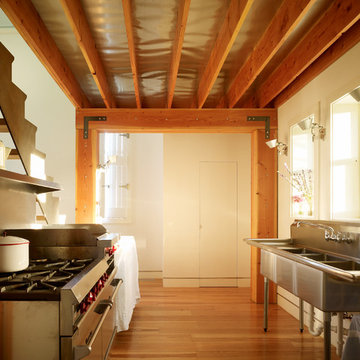
Kitchen
Photography by Matthew Millman
Inspiration for an urban galley enclosed kitchen in Minneapolis with stainless steel appliances and a triple-bowl sink.
Inspiration for an urban galley enclosed kitchen in Minneapolis with stainless steel appliances and a triple-bowl sink.
Kitchen with a Triple-bowl Sink Ideas and Designs
1