Kitchen with All Styles of Cabinet Ideas and Designs
Refine by:
Budget
Sort by:Popular Today
1 - 20 of 1,228 photos
Item 1 of 3

Our major goal was to have the ‘kitchen addition’, keep the authentic Spanish Revival style in this 1929 home.
Design ideas for a large country u-shaped kitchen/diner in San Diego with a submerged sink, raised-panel cabinets, green cabinets, wood worktops, terracotta splashback, stainless steel appliances, porcelain flooring and an island.
Design ideas for a large country u-shaped kitchen/diner in San Diego with a submerged sink, raised-panel cabinets, green cabinets, wood worktops, terracotta splashback, stainless steel appliances, porcelain flooring and an island.
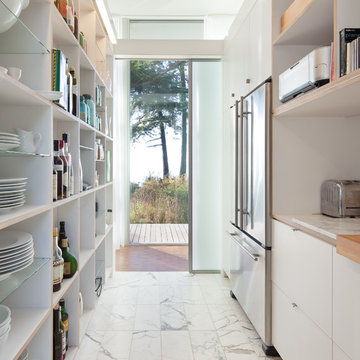
Sean Airhart
This is an example of a modern galley enclosed kitchen in Seattle with stainless steel appliances, marble flooring, flat-panel cabinets, white cabinets, wood worktops and no island.
This is an example of a modern galley enclosed kitchen in Seattle with stainless steel appliances, marble flooring, flat-panel cabinets, white cabinets, wood worktops and no island.
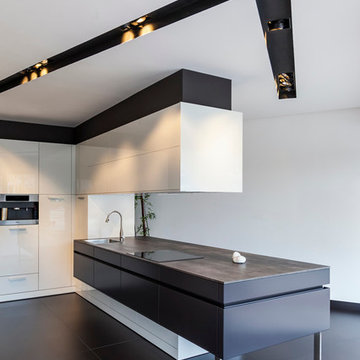
Countertop and flooring done in Neolith porcelain.
Inspiration for a contemporary l-shaped kitchen/diner in Dallas with a single-bowl sink, stainless steel appliances and flat-panel cabinets.
Inspiration for a contemporary l-shaped kitchen/diner in Dallas with a single-bowl sink, stainless steel appliances and flat-panel cabinets.
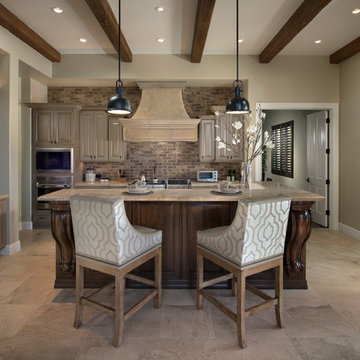
Baxter Imaging
Photo of a classic l-shaped kitchen in Phoenix with raised-panel cabinets, beige cabinets, integrated appliances and limestone splashback.
Photo of a classic l-shaped kitchen in Phoenix with raised-panel cabinets, beige cabinets, integrated appliances and limestone splashback.
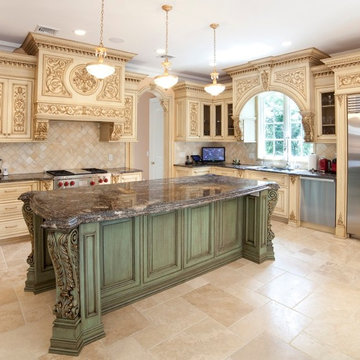
Julian Buitrago
Inspiration for a large traditional l-shaped kitchen/diner in New York with beige cabinets, stainless steel appliances, a submerged sink, raised-panel cabinets, granite worktops, beige splashback, ceramic splashback, travertine flooring and an island.
Inspiration for a large traditional l-shaped kitchen/diner in New York with beige cabinets, stainless steel appliances, a submerged sink, raised-panel cabinets, granite worktops, beige splashback, ceramic splashback, travertine flooring and an island.
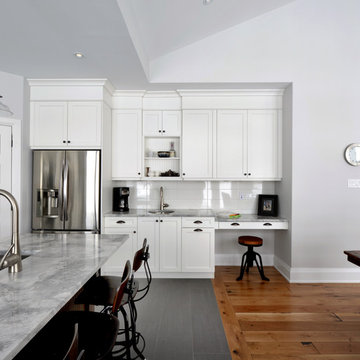
designed by Heather Stevens
Design ideas for a contemporary kitchen in Ottawa with stainless steel appliances, granite worktops, shaker cabinets, white cabinets and white splashback.
Design ideas for a contemporary kitchen in Ottawa with stainless steel appliances, granite worktops, shaker cabinets, white cabinets and white splashback.

We hired Mu-2 Inc in the fall of 2011 to gut a house we purchased in Georgetown, move all of the rooms in the house around, and then put it back together again. The project started in September and we moved in just prior to Christmas that year (it's a small house, it only took 3 months). Ted and Geoff were amazing to work with. Their work ethic was high - each day they showed up at the same time (early) and they worked a full day each day until the job was complete. We obviously weren't living here at the time but all of our new neighbors were impressed with the regularity of their schedule and told us so. There was great value. Geoff and Ted handled everything from plumbing to wiring - in our house both were completely replaced - to hooking up our new washer and dryer when they arrived. And everything in between. We continue to use them on new projects here long after we moved in. This year they built us a beautiful fence - and it's an 8,000 sq foot lot - that has an awe inspiring rolling gate. I bought overly complicated gate locks on the internet and Ted and Geoff figured them out and made them work. They basically built gates to work with my locks! Currently they are building a deck off our kitchen and two sets of stairs leading down to our patio. We can't recommend them highly enough. You could call us for more details if you like.
Michael & David in Georgetown

This project was a long labor of love. The clients adored this eclectic farm home from the moment they first opened the front door. They knew immediately as well that they would be making many careful changes to honor the integrity of its old architecture. The original part of the home is a log cabin built in the 1700’s. Several additions had been added over time. The dark, inefficient kitchen that was in place would not serve their lifestyle of entertaining and love of cooking well at all. Their wish list included large pro style appliances, lots of visible storage for collections of plates, silverware, and cookware, and a magazine-worthy end result in terms of aesthetics. After over two years into the design process with a wonderful plan in hand, construction began. Contractors experienced in historic preservation were an important part of the project. Local artisans were chosen for their expertise in metal work for one-of-a-kind pieces designed for this kitchen – pot rack, base for the antique butcher block, freestanding shelves, and wall shelves. Floor tile was hand chipped for an aged effect. Old barn wood planks and beams were used to create the ceiling. Local furniture makers were selected for their abilities to hand plane and hand finish custom antique reproduction pieces that became the island and armoire pantry. An additional cabinetry company manufactured the transitional style perimeter cabinetry. Three different edge details grace the thick marble tops which had to be scribed carefully to the stone wall. Cable lighting and lamps made from old concrete pillars were incorporated. The restored stone wall serves as a magnificent backdrop for the eye- catching hood and 60” range. Extra dishwasher and refrigerator drawers, an extra-large fireclay apron sink along with many accessories enhance the functionality of this two cook kitchen. The fabulous style and fun-loving personalities of the clients shine through in this wonderful kitchen. If you don’t believe us, “swing” through sometime and see for yourself! Matt Villano Photography

Eat-in with room for five at the chef's counter! Imagine the conversation as guests gather around the kitchen island.
Uttermost backed white, wood trimmed barstools bring luxury seating to this warm kitchen.
Photography by Victor Bernard

*Winner of ASID Design Excellence Award 2012 for Best Kitchen
Brantley Photography
Medium sized contemporary u-shaped kitchen/diner in Miami with flat-panel cabinets, blue cabinets, metallic splashback, metal splashback, a built-in sink, quartz worktops, stainless steel appliances, marble flooring and a breakfast bar.
Medium sized contemporary u-shaped kitchen/diner in Miami with flat-panel cabinets, blue cabinets, metallic splashback, metal splashback, a built-in sink, quartz worktops, stainless steel appliances, marble flooring and a breakfast bar.
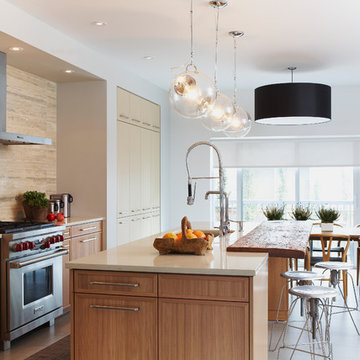
A warm, contemporary kitchen designed for entertaining, described by Erin McLaughlin, the Editor-in-Chief of Style at Home magazine, as the "new minimal" on CBC's Steven & Chris show. The travertine backsplash adds a dramatic focal point.
Photo by Michael Graydon Photography
http://www.michaelgraydon.ca/
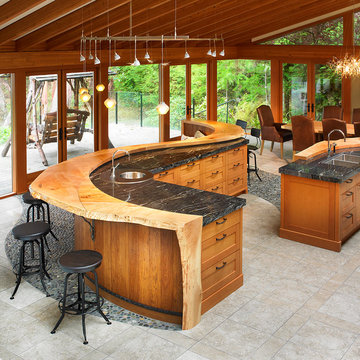
Jo-Ann Richards, Works Photography
Photo of a rustic kitchen/diner in Vancouver with medium wood cabinets, shaker cabinets and wood worktops.
Photo of a rustic kitchen/diner in Vancouver with medium wood cabinets, shaker cabinets and wood worktops.

Ryan Siemers
Design ideas for a modern galley kitchen/diner in Minneapolis with a double-bowl sink, flat-panel cabinets, medium wood cabinets, black splashback, integrated appliances and black floors.
Design ideas for a modern galley kitchen/diner in Minneapolis with a double-bowl sink, flat-panel cabinets, medium wood cabinets, black splashback, integrated appliances and black floors.
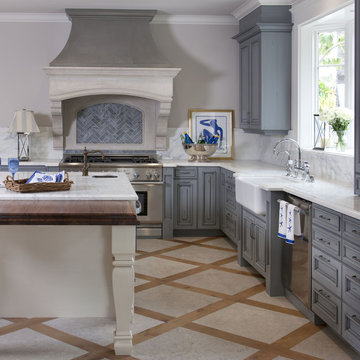
Classic kitchen in San Diego with a belfast sink, stainless steel appliances, raised-panel cabinets, blue cabinets and blue splashback.

Ken Vaughan - Vaughan Creative Media
Design ideas for a medium sized contemporary u-shaped kitchen/diner in Dallas with a submerged sink, flat-panel cabinets, medium wood cabinets, composite countertops, blue splashback, glass tiled splashback, stainless steel appliances, slate flooring and a breakfast bar.
Design ideas for a medium sized contemporary u-shaped kitchen/diner in Dallas with a submerged sink, flat-panel cabinets, medium wood cabinets, composite countertops, blue splashback, glass tiled splashback, stainless steel appliances, slate flooring and a breakfast bar.
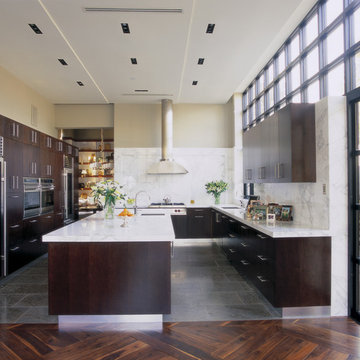
This is the head on view of the kitchen. you can see ow I used a center island and had o trouble with it being twelve feet long! As long as you arrange the cooking and the function at one end, you will have no problem with the function all cabinetry is available at JAMIESHOP.COM

Transitional White Kitchen with Farmhouse Sink
Inspiration for a small traditional u-shaped kitchen/diner in Atlanta with a belfast sink, white cabinets, recessed-panel cabinets, soapstone worktops, multi-coloured splashback, glass tiled splashback, stainless steel appliances, porcelain flooring, an island, beige floors and green worktops.
Inspiration for a small traditional u-shaped kitchen/diner in Atlanta with a belfast sink, white cabinets, recessed-panel cabinets, soapstone worktops, multi-coloured splashback, glass tiled splashback, stainless steel appliances, porcelain flooring, an island, beige floors and green worktops.
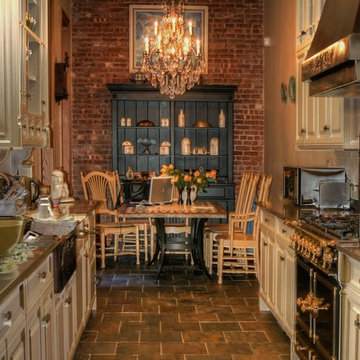
E 38th St. Kitchen
Traditional Raised Panel Doors
Painted & Glazed Finish
Silestone Counters
Inspiration for a traditional enclosed kitchen in New York with raised-panel cabinets, beige cabinets and black appliances.
Inspiration for a traditional enclosed kitchen in New York with raised-panel cabinets, beige cabinets and black appliances.

Ziger/Snead Architects with Jenkins Baer Associates
Photography by Alain Jaramillo
Photo of a contemporary galley kitchen in Baltimore with a single-bowl sink, flat-panel cabinets, dark wood cabinets, metallic splashback, metal splashback and integrated appliances.
Photo of a contemporary galley kitchen in Baltimore with a single-bowl sink, flat-panel cabinets, dark wood cabinets, metallic splashback, metal splashback and integrated appliances.
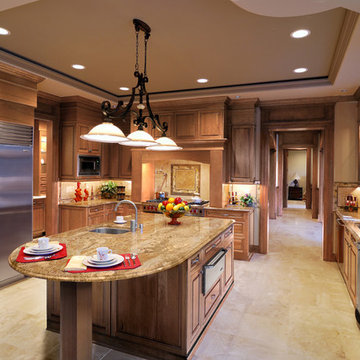
Photo of a classic u-shaped kitchen in Minneapolis with a submerged sink, raised-panel cabinets, medium wood cabinets, beige splashback and stainless steel appliances.
Kitchen with All Styles of Cabinet Ideas and Designs
1