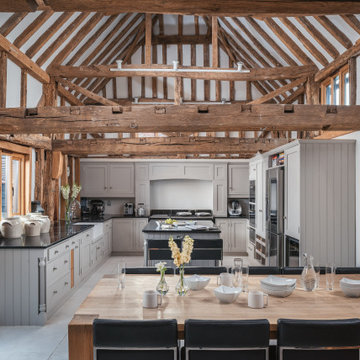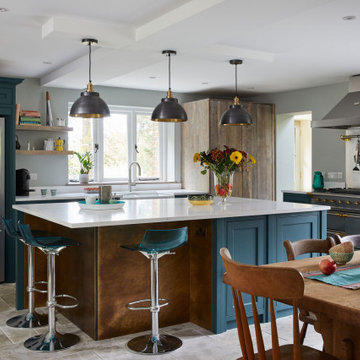Kitchen with a Belfast Sink and All Types of Island Ideas and Designs
Refine by:
Budget
Sort by:Popular Today
1 - 20 of 210,352 photos
Item 1 of 3

Inspiration for a large classic kitchen in Surrey with a belfast sink, beaded cabinets, green cabinets, marble worktops, limestone flooring, an island, beige floors, grey worktops and a chimney breast.

Photo of a contemporary l-shaped kitchen in London with a belfast sink, flat-panel cabinets, light wood cabinets, integrated appliances, an island, white worktops and a vaulted ceiling.

Fully renovated this victorian property in beckenham! Full of colours interior, Dormer loft conversions, contrast brickwork, zinc cladding,
This is an example of a medium sized traditional l-shaped kitchen in London with a belfast sink, shaker cabinets, green cabinets, marble worktops, white splashback, marble splashback, an island, white worktops, a feature wall and medium hardwood flooring.
This is an example of a medium sized traditional l-shaped kitchen in London with a belfast sink, shaker cabinets, green cabinets, marble worktops, white splashback, marble splashback, an island, white worktops, a feature wall and medium hardwood flooring.

Classic galley kitchen in Other with a belfast sink, shaker cabinets, blue cabinets, white splashback, stone slab splashback, black appliances, medium hardwood flooring, an island, brown floors and white worktops.

Photo of a large classic l-shaped kitchen/diner in Other with a belfast sink, shaker cabinets, green cabinets, marble worktops, coloured appliances, medium hardwood flooring, an island, white worktops and a vaulted ceiling.

Photo of a large traditional grey and black galley kitchen/diner in London with a belfast sink, shaker cabinets, grey cabinets, quartz worktops, grey splashback, granite splashback, black appliances, vinyl flooring, an island, brown floors, grey worktops and feature lighting.

Design ideas for a large country u-shaped kitchen/diner in Kent with a belfast sink, recessed-panel cabinets, black appliances, an island and black worktops.

A beautiful barn conversion that underwent a major renovation to be completed with a bespoke handmade kitchen. What we have here is our Classic In-Frame Shaker filling up one wall where the exposed beams are in prime position. This is where the storage is mainly and the sink area with some cooking appliances. The island is very large in size, an L-shape with plenty of storage, worktop space, a seating area, open shelves and a drinks area. A very multi-functional hub of the home perfect for all the family.
We hand-painted the cabinets in F&B Down Pipe & F&B Shaded White for a stunning two-tone combination.

Photo of a classic u-shaped kitchen in London with a belfast sink, beaded cabinets, turquoise cabinets, white splashback, metro tiled splashback, coloured appliances, light hardwood flooring, a breakfast bar, beige floors and white worktops.

Lloyd and Nicola sought a kitchen that seamlessly blended with their Edwardian home's historical charm. Their style is classic and traditional, and their primary objective was to create a warm and functional space where they could entertain and socialise. Our in-frame shaker-style cabinets are at the heart of this beautiful kitchen, painted in Little Greene’s Portland Stone.

Bespoke Shaker kitchen. Open plan layout.
Large classic open plan kitchen in London with a belfast sink, shaker cabinets, an island and white worktops.
Large classic open plan kitchen in London with a belfast sink, shaker cabinets, an island and white worktops.

This is an example of a large classic kitchen/diner in Sussex with a belfast sink, shaker cabinets, blue cabinets, marble worktops, white splashback, marble splashback, stainless steel appliances, porcelain flooring, a breakfast bar, grey floors, white worktops and feature lighting.

Country l-shaped kitchen in London with a belfast sink, beaded cabinets, blue cabinets, stainless steel appliances, an island, grey floors and white worktops.

Photo of a traditional galley kitchen/diner in London with a belfast sink, shaker cabinets, black cabinets, wood worktops, brown splashback, brick splashback, stainless steel appliances, medium hardwood flooring, an island, brown floors and brown worktops.

Design ideas for a large classic open plan kitchen in Other with a belfast sink, shaker cabinets, black cabinets, quartz worktops, white splashback, stone slab splashback, integrated appliances, an island and white worktops.

Photo of a classic galley kitchen in London with a belfast sink, shaker cabinets, black cabinets, wood worktops, white splashback, black appliances, medium hardwood flooring, an island, brown floors, brown worktops and exposed beams.

This is an example of a farmhouse l-shaped kitchen with a belfast sink, beaded cabinets, grey cabinets, coloured appliances, light hardwood flooring, an island, beige floors, white worktops and exposed beams.

Davonport Holkham shaker-style cabinetry with exposed butt hinges was chosen for a classic look and its smaller proportions in this Victorian country kitchen. Hand painted in a beautiful light stone (Slate 11 – from Paint & Paper Library) and heritage green (Farrow & Ball’s studio green), the colour scheme provides the perfect canvas for the antique-effect brushed brass accessories. A traditional style white porcelain butler sink with brass taps is positioned in front of the large sash window, providing a stylish focal point when you enter the room. Then at the heart of the kitchen is a freestanding-style island (topped with the same white quartz worktop as the rest of the room). Designed with plenty of storage in the way of cupboards and drawers (as well as breakfast bar seating for 2), it acts as a prep table that is positioned in easy reach of the professional quality Miele induction hob and ovens. These elements help nod to the heritage of the classic country kitchen that would have originally been found in the property.
Out of the main cooking zone, but in close proximity to seating on the island, a breakfast cupboard/drinks cabinet houses all of Mr Edward’s coffee gadgets at worktop level. Above, several shelves finished with opulent mirrored glass and back-lit lights showcase the couples’ selection of fine cut glassware. This creates a real wow feature in the evening and can be seen from the couples’ large round walnut dining table which is positioned with views of the English-country garden. The overall style of the kitchen is classic, with a very welcoming and homely feel. It incorporates pieces of charming antique furniture with the clean lines of the hand painted Davonport cabinets marrying the old and the new.

This Jersey farmhouse, with sea views and rolling landscapes has been lovingly extended and renovated by Todhunter Earle who wanted to retain the character and atmosphere of the original building. The result is full of charm and features Randolph Limestone with bespoke elements.
Photographer: Ray Main

A warm and very welcoming kitchen extension in Lewisham creating this lovely family and entertaining space with some beautiful bespoke features. The smooth shaker style lay on cabinet doors are painted in Farrow & Ball Green Smoke, and the double height kitchen island, finished in stunning Sensa Black Beauty stone with seating on one side, cleverly conceals the sink and tap along with a handy pantry unit and drinks cabinet.
Kitchen with a Belfast Sink and All Types of Island Ideas and Designs
1