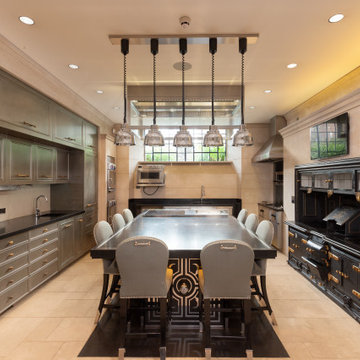Kitchen with All Types of Island Ideas and Designs
Refine by:
Budget
Sort by:Popular Today
1 - 20 of 1,153,026 photos

This is an example of a traditional u-shaped kitchen in Essex with a submerged sink, shaker cabinets, green cabinets, orange splashback, integrated appliances, medium hardwood flooring, a breakfast bar, brown floors and white worktops.

Oak kitchen with bespoke painted shelving to create window seat.
Photo of a medium sized contemporary single-wall open plan kitchen in Edinburgh with a single-bowl sink, flat-panel cabinets, light wood cabinets, engineered stone countertops, grey splashback, engineered quartz splashback, integrated appliances, light hardwood flooring, an island, grey worktops and a feature wall.
Photo of a medium sized contemporary single-wall open plan kitchen in Edinburgh with a single-bowl sink, flat-panel cabinets, light wood cabinets, engineered stone countertops, grey splashback, engineered quartz splashback, integrated appliances, light hardwood flooring, an island, grey worktops and a feature wall.

Design ideas for a large contemporary galley open plan kitchen in London with an integrated sink, flat-panel cabinets, green cabinets, quartz worktops, white splashback, engineered quartz splashback, black appliances, ceramic flooring, an island, beige floors, white worktops, all types of ceiling and feature lighting.

Inspiration for a classic u-shaped open plan kitchen in Surrey with a submerged sink, shaker cabinets, blue cabinets, marble worktops, mirror splashback, stainless steel appliances, limestone flooring, an island, beige floors, grey worktops and feature lighting.
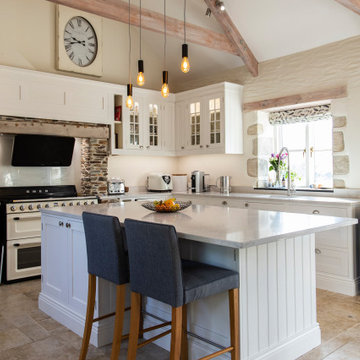
This handmade traditional shaker-style kitchen offers immense tranquillity with its soothing white cabinetry being paired with lighter accents such as Caesarstone quartz worktops and silver cup handles and knobs. This colour palette contrasts beautifully with the natural stone structure of the property.

This is an example of a farmhouse galley open plan kitchen in London with a submerged sink, shaker cabinets, white cabinets, stainless steel appliances, medium hardwood flooring, an island, brown floors, white worktops, exposed beams and a vaulted ceiling.

Bespoke Black Cabinetry complimented with the deep white worktop and Buster &Punch handles. Large island with built in appliances and finished in the fluted cladding.

As seen on Extraordinary Extensions, Channel 4.
Contemporary galley kitchen in London with a submerged sink, flat-panel cabinets, green cabinets, terrazzo worktops, integrated appliances, an island, beige floors and multicoloured worktops.
Contemporary galley kitchen in London with a submerged sink, flat-panel cabinets, green cabinets, terrazzo worktops, integrated appliances, an island, beige floors and multicoloured worktops.

This is an example of a contemporary l-shaped kitchen in London with a submerged sink, flat-panel cabinets, medium wood cabinets, white splashback, stone slab splashback, black appliances, light hardwood flooring, an island, beige floors, white worktops and a drop ceiling.

Inspiration for a medium sized contemporary single-wall open plan kitchen in Essex with a submerged sink, flat-panel cabinets, green cabinets, terrazzo worktops, multi-coloured splashback, stainless steel appliances, limestone flooring, an island and multicoloured worktops.

This is an example of a farmhouse l-shaped kitchen with a belfast sink, beaded cabinets, grey cabinets, coloured appliances, light hardwood flooring, an island, beige floors, white worktops and exposed beams.

Photo of an eclectic galley kitchen in London with flat-panel cabinets, grey cabinets, multi-coloured splashback, black appliances, medium hardwood flooring, a breakfast bar, brown floors and black worktops.
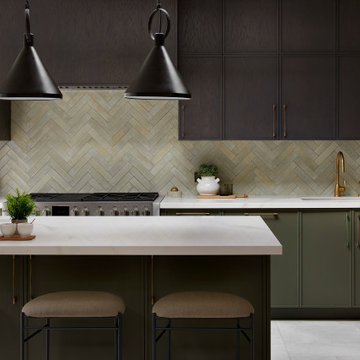
Design ideas for a traditional galley kitchen with a submerged sink, green cabinets, beige splashback, stainless steel appliances, an island, grey floors and white worktops.
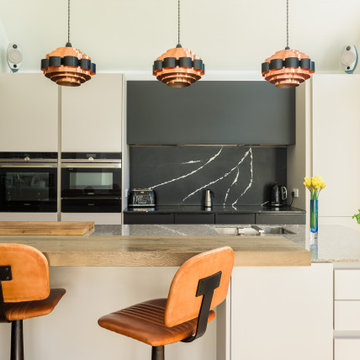
Our client tells us: ‘Great service, they helped with the design from start to finish, including levelling and fitting the flooring. The finish article is a joy - including designs I just would never have thought of - everyone comments it’s got the ‘wow’ factor!’
This Contemporary design is made up of 2 ex display kitchens from our Hove showroom. MD Michael worked closely with the client to plan out the design for thier new extension & ensure aesthetic & practical desires were met. This design offers a social space for the whole family, plenty of storage & high tech products. The electronic extractor fan unit offers easy accessibility with the touch of a button as-well as additional storage.
The installation team also prepared the floor ahead of the kitchen install by levelling & fitting the natural wood floor to work with the design.

We collaborated closely with our client’s interior designer to create this alluring space. What really stands out is the homely yet sophisticated atmosphere we managed to achieve. Our exclusive inset handles in Satin Nickel paired with Little Greene’s Lead Grey bring a cool, clean edge to the cabinetry. Large skylights and Crittall doors allow natural light to permeate the room, adding to the fresh and airy ambiance.
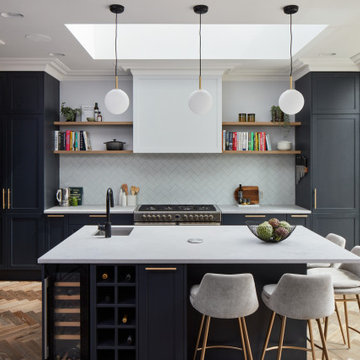
The team at Muchmore Design were asked to create a timeless functional kitchen and utility that worked for family living and was coherent with the wider design scheme. Key points were bold and dark but still inviting, maximising on height and available storage and adding industrial touches whilst maintaining a homely feel.
Modern slim shaker in a factory painted finish
Brass handles to link finishes we had throughout the property
Wood grain visible to give a more traditional look.
Industrial concrete looking quartz worktop for its hardwearing properties
Heavy duty drawers and pull out
Flush fit fridge freezer and pantry to be maintain a neat and sleek appearance

Photo of a traditional l-shaped kitchen in Oxfordshire with a submerged sink, shaker cabinets, grey cabinets, white splashback, stone slab splashback, black appliances, light hardwood flooring, an island, beige floors and white worktops.
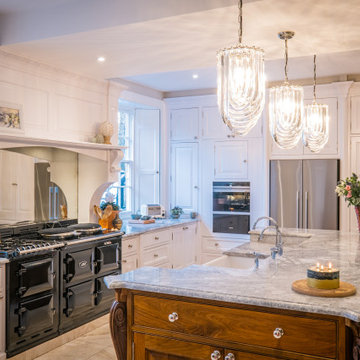
Traditional l-shaped kitchen in Other with a belfast sink, beaded cabinets, white cabinets, stainless steel appliances, an island, beige floors and grey worktops.

This is an example of a contemporary galley open plan kitchen in London with a built-in sink, flat-panel cabinets, grey cabinets, white splashback, medium hardwood flooring, an island and brown floors.
Kitchen with All Types of Island Ideas and Designs
1
