Kitchen with All Types of Splashback Ideas and Designs
Refine by:
Budget
Sort by:Popular Today
1 - 20 of 202 photos

KuDa Photography
Complete kitchen remodel in a Craftsman style with very rich wood tones and clean painted upper cabinets. White Caesarstone countertops add a lot of light to the space as well as the new back door leading to the back yard.

Traditional u-shaped kitchen in San Francisco with shaker cabinets, white cabinets, white splashback, metro tiled splashback and dark hardwood flooring.

Sally Painter
This is an example of a traditional u-shaped enclosed kitchen in Portland with a belfast sink, recessed-panel cabinets, white cabinets, wood worktops, white splashback, metro tiled splashback, stainless steel appliances and medium hardwood flooring.
This is an example of a traditional u-shaped enclosed kitchen in Portland with a belfast sink, recessed-panel cabinets, white cabinets, wood worktops, white splashback, metro tiled splashback, stainless steel appliances and medium hardwood flooring.
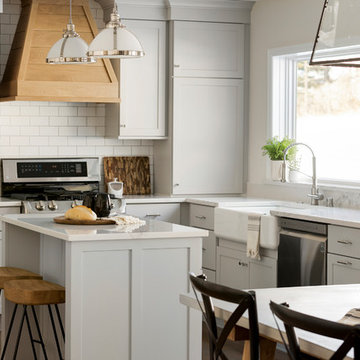
Spacecrafting / Architectural Photography
Photo of a medium sized rural l-shaped kitchen/diner in Minneapolis with a belfast sink, shaker cabinets, grey cabinets, engineered stone countertops, white splashback, metro tiled splashback, stainless steel appliances, medium hardwood flooring, an island and white worktops.
Photo of a medium sized rural l-shaped kitchen/diner in Minneapolis with a belfast sink, shaker cabinets, grey cabinets, engineered stone countertops, white splashback, metro tiled splashback, stainless steel appliances, medium hardwood flooring, an island and white worktops.

This vibrant, Craftsman-style kitchen features an island with a built-in microwave, Quartz countertops, and a custom subway tile backsplash.
Inspiration for a large traditional enclosed kitchen in Portland with a belfast sink, shaker cabinets, yellow cabinets, engineered stone countertops, metro tiled splashback, stainless steel appliances, an island, grey worktops, white splashback and light hardwood flooring.
Inspiration for a large traditional enclosed kitchen in Portland with a belfast sink, shaker cabinets, yellow cabinets, engineered stone countertops, metro tiled splashback, stainless steel appliances, an island, grey worktops, white splashback and light hardwood flooring.

Peter Medilek
Photo of a medium sized traditional l-shaped kitchen in San Francisco with white cabinets, marble worktops, ceramic splashback, lino flooring, white worktops, an island, glass-front cabinets, multi-coloured splashback and black floors.
Photo of a medium sized traditional l-shaped kitchen in San Francisco with white cabinets, marble worktops, ceramic splashback, lino flooring, white worktops, an island, glass-front cabinets, multi-coloured splashback and black floors.
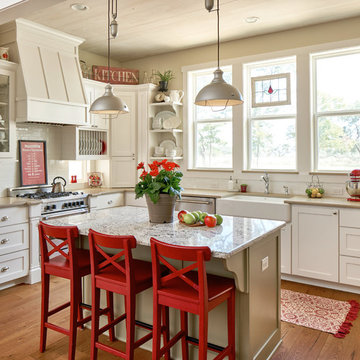
Matthew Niemann Photography
www.matthewniemann.com
Photo of a farmhouse l-shaped kitchen in Other with a belfast sink, shaker cabinets, white cabinets, white splashback, metro tiled splashback, stainless steel appliances, medium hardwood flooring, an island and green worktops.
Photo of a farmhouse l-shaped kitchen in Other with a belfast sink, shaker cabinets, white cabinets, white splashback, metro tiled splashback, stainless steel appliances, medium hardwood flooring, an island and green worktops.

Photo of an urban l-shaped kitchen in Austin with a belfast sink, shaker cabinets, white cabinets, brick splashback, stainless steel appliances, medium hardwood flooring and an island.

An interior remodel of a 1940’s French Eclectic home includes a new kitchen, breakfast, laundry, and three bathrooms featuring new cabinetry, fixtures, and patterned encaustic tile floors. Complementary in detail and substance to elements original to the house, these spaces are also highly practical and easily maintained, accommodating heavy use by our clients, their kids, and frequent guests. Other rooms, with somewhat “well-loved” woodwork, floors, and plaster are rejuvenated with deeply tinted custom finishes, allowing formality and function to coexist.
ChrDAUER: Kristin Mjolsnes, Christian Dauer
General Contractor: Saturn Construction
Photographer: Eric Rorer
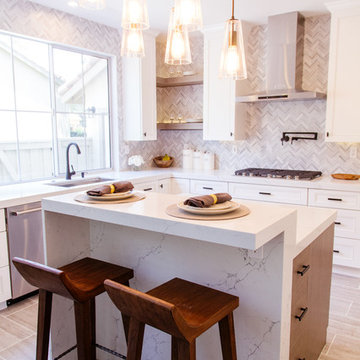
Design ideas for a medium sized contemporary l-shaped kitchen/diner in Orange County with a submerged sink, shaker cabinets, white cabinets, grey splashback, mosaic tiled splashback, stainless steel appliances, an island, grey floors, marble worktops and porcelain flooring.

Large rural l-shaped kitchen/diner in Denver with a belfast sink, shaker cabinets, white cabinets, white splashback, an island, engineered stone countertops, metro tiled splashback, integrated appliances, medium hardwood flooring, brown floors and black worktops.

KuDa Photography
Inspiration for a classic galley kitchen in Portland with a belfast sink, shaker cabinets, white cabinets, wood worktops, grey splashback, metro tiled splashback, stainless steel appliances and an island.
Inspiration for a classic galley kitchen in Portland with a belfast sink, shaker cabinets, white cabinets, wood worktops, grey splashback, metro tiled splashback, stainless steel appliances and an island.

This country kitchen is accented with detailed tiles, brass light fixtures and a large butcher block. Greg Premru Photography
Inspiration for a medium sized rural u-shaped kitchen in Boston with a built-in sink, shaker cabinets, white cabinets, white splashback, metro tiled splashback, stainless steel appliances, an island, tile countertops, dark hardwood flooring and brown floors.
Inspiration for a medium sized rural u-shaped kitchen in Boston with a built-in sink, shaker cabinets, white cabinets, white splashback, metro tiled splashback, stainless steel appliances, an island, tile countertops, dark hardwood flooring and brown floors.

Hand-made pippy oak kitchen with 'Pegasus' granite worktops. The freestanding island unit is painted in Farrow & Ball 'Green Smoke' with a distressed finish.
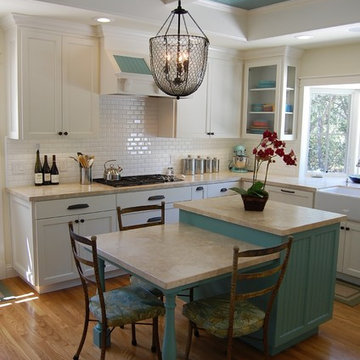
Design-Build by RAD Designs
Classic kitchen in San Francisco with metro tiled splashback, a belfast sink and limestone worktops.
Classic kitchen in San Francisco with metro tiled splashback, a belfast sink and limestone worktops.
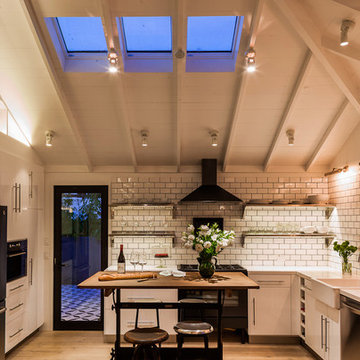
Ciro Coelho Photography
Inspiration for an eclectic kitchen in Santa Barbara with metro tiled splashback and a belfast sink.
Inspiration for an eclectic kitchen in Santa Barbara with metro tiled splashback and a belfast sink.

A dynamic and multifaceted entertaining area, this kitchen is the center for family gatherings and its open floor plan is conducive to entertaining. The kitchen was designed to accomodate two cooks, and the small island is the perfect place for food preparation while family and guests interact with the host. The informal dining area was enlarged to create a functional eating area, and the space now incorporates a sliding French door that provides easy access to the new rear deck. Skylights that change color on demand to diminish strong, unwanted sunlight were also incorporated in the revamped dining area. A peninsula area located off of the main kitchen and dining room creates a great space for additional entertaining and storage.
Character cherry cabinetry, tiger wood hardwood flooring, and dry stack running bond slate backsplash make bold statements within the space. The island top is a 3" thick Brazilian cherry end grain top, and the brushed black ash granite countertops elsewhere in the kitchen create a beautiful contrast against the cabinetry. A buffet area was incorporated into the adjoining family room to create a flow from space to space and to provide additional storage and a dry bar. Here the character cherry was maintained in the center part of the cabinetry and is flanked by a knotty maple to add more visual interest. The center backsplash is an onyx slate set in a basketweave pattern which is juxtaposed by cherry bead board on either side.
The use of a variety of natural materials lends itself to the rustic style, while the cabinetry style, decorative light fixtures, and open layout provide the space with a contemporary twist. Here bold statements blend with subtle details to create a warm, welcoming, and eclectic space.

A custom marble topped island. This design was a collaboration between the architect and the custom cabinet maker
This is an example of a medium sized traditional l-shaped kitchen/diner in San Francisco with white cabinets, marble worktops, stainless steel appliances, white splashback, ceramic splashback, medium hardwood flooring, an island, a belfast sink and shaker cabinets.
This is an example of a medium sized traditional l-shaped kitchen/diner in San Francisco with white cabinets, marble worktops, stainless steel appliances, white splashback, ceramic splashback, medium hardwood flooring, an island, a belfast sink and shaker cabinets.

Photo of a small traditional l-shaped kitchen/diner in Los Angeles with stainless steel appliances, glass-front cabinets, white cabinets, a submerged sink, stone slab splashback, marble worktops, an island, grey splashback and medium hardwood flooring.

Contemporary kitchen with traditional elements
Photo by Eric Zepeda
Inspiration for a medium sized bohemian galley kitchen/diner in San Francisco with metro tiled splashback, a built-in sink, beaded cabinets, white cabinets, white splashback, stainless steel appliances, light hardwood flooring, an island and composite countertops.
Inspiration for a medium sized bohemian galley kitchen/diner in San Francisco with metro tiled splashback, a built-in sink, beaded cabinets, white cabinets, white splashback, stainless steel appliances, light hardwood flooring, an island and composite countertops.
Kitchen with All Types of Splashback Ideas and Designs
1