Kitchen with an Integrated Sink and Plywood Flooring Ideas and Designs
Refine by:
Budget
Sort by:Popular Today
101 - 120 of 297 photos
Item 1 of 3
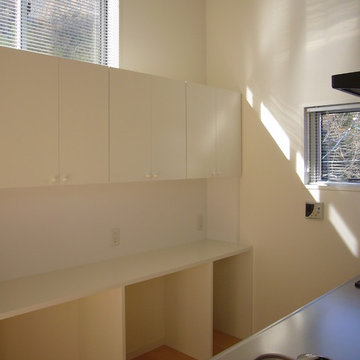
南西側の高窓から明るい光が入ってくるキッチン。キッチンカウンターの背後には機能的で十分な収納量を確保した造作家具。
Inspiration for a medium sized modern single-wall open plan kitchen in Tokyo Suburbs with an integrated sink, beaded cabinets, white cabinets, stainless steel worktops, white splashback, stainless steel appliances, plywood flooring, an island and beige floors.
Inspiration for a medium sized modern single-wall open plan kitchen in Tokyo Suburbs with an integrated sink, beaded cabinets, white cabinets, stainless steel worktops, white splashback, stainless steel appliances, plywood flooring, an island and beige floors.

水まわりを全て中2階に統一することで家事動線を短くし、収納スペースは生活動線を意識した使い勝手の良い位置に配置しました。
効率の良い家事動線・生活動線とすることで作業効率が上がり、時短にもつながります。
Design ideas for a large contemporary single-wall open plan kitchen in Fukuoka with flat-panel cabinets, white cabinets, composite countertops, plywood flooring, white worktops, an integrated sink, white splashback, glass sheet splashback, white appliances and beige floors.
Design ideas for a large contemporary single-wall open plan kitchen in Fukuoka with flat-panel cabinets, white cabinets, composite countertops, plywood flooring, white worktops, an integrated sink, white splashback, glass sheet splashback, white appliances and beige floors.
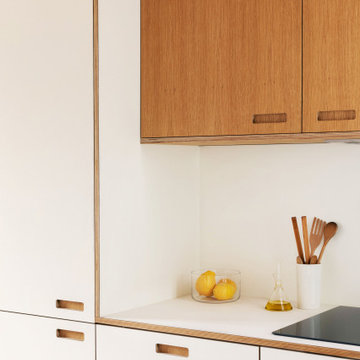
Design ideas for a medium sized mediterranean l-shaped enclosed kitchen in Other with an integrated sink, shaker cabinets, white cabinets, laminate countertops, white splashback, ceramic splashback, stainless steel appliances, plywood flooring, brown floors, white worktops and a coffered ceiling.
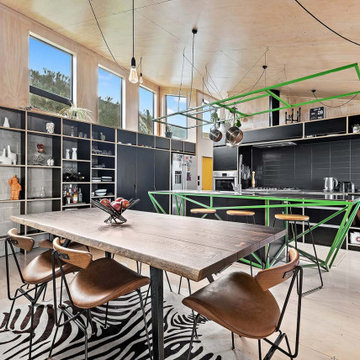
Beautiful intriguing geometric lines created by bespoke CNC machine cutting, infused by green with envy futuristic engineering.
Medium sized industrial galley kitchen/diner in Wellington with an integrated sink, recessed-panel cabinets, black cabinets, stainless steel worktops, black splashback, ceramic splashback, stainless steel appliances, plywood flooring, an island and a timber clad ceiling.
Medium sized industrial galley kitchen/diner in Wellington with an integrated sink, recessed-panel cabinets, black cabinets, stainless steel worktops, black splashback, ceramic splashback, stainless steel appliances, plywood flooring, an island and a timber clad ceiling.
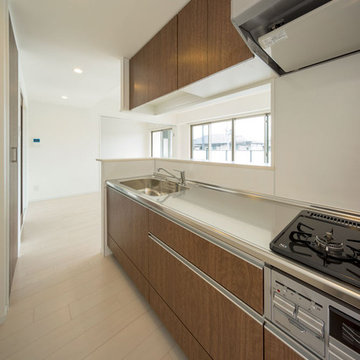
Inspiration for a modern single-wall kitchen in Osaka with an integrated sink, white splashback, plywood flooring and beige floors.
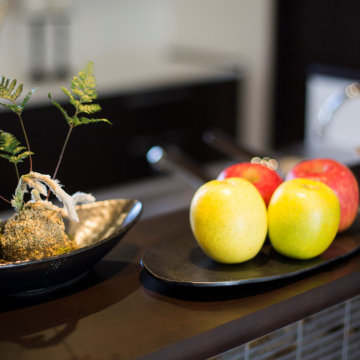
Photo of a single-wall open plan kitchen in Other with an integrated sink, beaded cabinets, brown cabinets, stainless steel worktops, white splashback, plywood flooring, a breakfast bar, brown floors, brown worktops and a wallpapered ceiling.
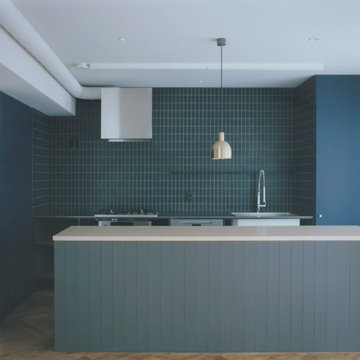
Photo of a medium sized scandinavian galley enclosed kitchen in Other with an integrated sink, open cabinets, wood worktops, black splashback, porcelain splashback, stainless steel appliances, plywood flooring, an island, beige floors, beige worktops and a wallpapered ceiling.
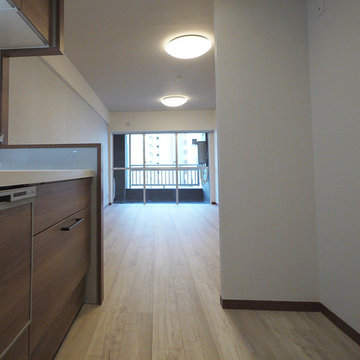
冷蔵庫を置いても狭くならないキッチンに。
This is an example of a rustic enclosed kitchen in Tokyo with an integrated sink, medium wood cabinets, grey splashback, plywood flooring, an island and beige floors.
This is an example of a rustic enclosed kitchen in Tokyo with an integrated sink, medium wood cabinets, grey splashback, plywood flooring, an island and beige floors.

眉山の麓に建つシンプルモダンの家
This is an example of a modern single-wall open plan kitchen in Other with an integrated sink, flat-panel cabinets, white cabinets, composite countertops, white splashback, glass sheet splashback, plywood flooring and white floors.
This is an example of a modern single-wall open plan kitchen in Other with an integrated sink, flat-panel cabinets, white cabinets, composite countertops, white splashback, glass sheet splashback, plywood flooring and white floors.
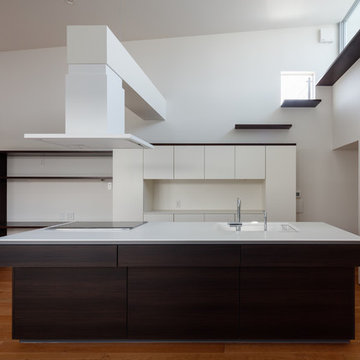
photo by 大沢誠一
Modern single-wall open plan kitchen in Other with an integrated sink, flat-panel cabinets, dark wood cabinets, composite countertops, stainless steel appliances, plywood flooring, an island, brown floors and white worktops.
Modern single-wall open plan kitchen in Other with an integrated sink, flat-panel cabinets, dark wood cabinets, composite countertops, stainless steel appliances, plywood flooring, an island, brown floors and white worktops.
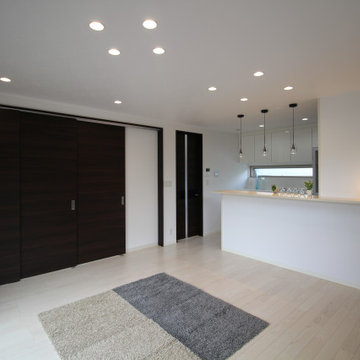
Medium sized modern single-wall open plan kitchen in Other with an integrated sink, flat-panel cabinets, white cabinets, composite countertops, white splashback, wood splashback, white appliances, plywood flooring, white floors, white worktops and a wallpapered ceiling.
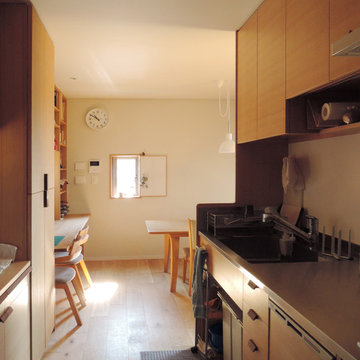
キッチン シンクユニットの背面は食器棚、食品庫を含め
書斎まで約5.4m収納が連続する.
Ando Atelier d'Architecte
Modern galley open plan kitchen in Tokyo Suburbs with an integrated sink, stainless steel worktops, white splashback, integrated appliances and plywood flooring.
Modern galley open plan kitchen in Tokyo Suburbs with an integrated sink, stainless steel worktops, white splashback, integrated appliances and plywood flooring.

ペニンシュラキッチン
キッチンをセンターに左右にパントリーを設け、収納力抜群のキッチンです。朝は東側の光がうまく取り込めます!
This is an example of a medium sized retro single-wall open plan kitchen in Other with an integrated sink, composite countertops, white splashback, stainless steel appliances, plywood flooring, brown floors and white worktops.
This is an example of a medium sized retro single-wall open plan kitchen in Other with an integrated sink, composite countertops, white splashback, stainless steel appliances, plywood flooring, brown floors and white worktops.
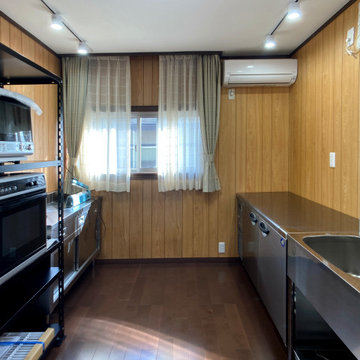
既存の仕上げをほぼそのまま活かし、コストを抑えています。
作業動線を検討し、コンパクトにまとめています。
This is an example of a small farmhouse galley enclosed kitchen in Other with an integrated sink, flat-panel cabinets, stainless steel cabinets, stainless steel worktops, wood splashback, stainless steel appliances, plywood flooring, no island, brown floors and a wallpapered ceiling.
This is an example of a small farmhouse galley enclosed kitchen in Other with an integrated sink, flat-panel cabinets, stainless steel cabinets, stainless steel worktops, wood splashback, stainless steel appliances, plywood flooring, no island, brown floors and a wallpapered ceiling.
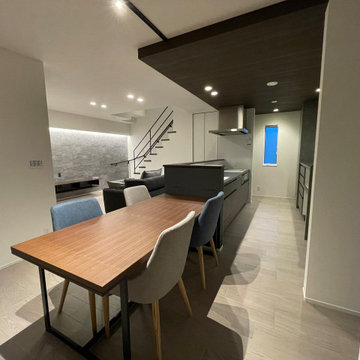
Medium sized modern grey and black galley open plan kitchen in Other with an integrated sink, composite countertops, grey splashback, stainless steel appliances, plywood flooring, no island, grey floors, black worktops and a wallpapered ceiling.
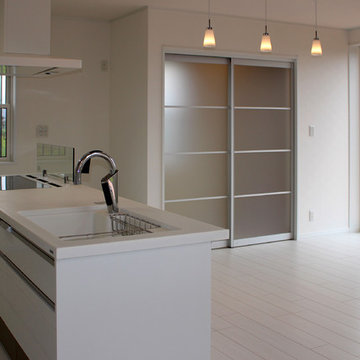
Photo by : Taito Kusakabe
Inspiration for a medium sized modern single-wall open plan kitchen in Other with an integrated sink, beaded cabinets, white cabinets, composite countertops, white splashback, stainless steel appliances, plywood flooring and white floors.
Inspiration for a medium sized modern single-wall open plan kitchen in Other with an integrated sink, beaded cabinets, white cabinets, composite countertops, white splashback, stainless steel appliances, plywood flooring and white floors.
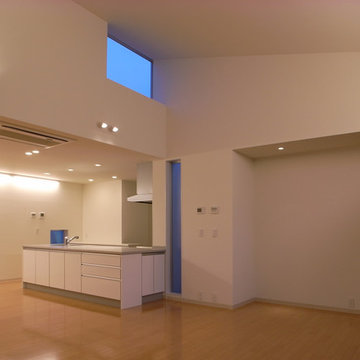
キッチンはダイニングへの対面式となっている
This is an example of a l-shaped open plan kitchen in Kyoto with an integrated sink, beaded cabinets, white cabinets, stainless steel worktops, white splashback, glass tiled splashback, white appliances, plywood flooring and an island.
This is an example of a l-shaped open plan kitchen in Kyoto with an integrated sink, beaded cabinets, white cabinets, stainless steel worktops, white splashback, glass tiled splashback, white appliances, plywood flooring and an island.
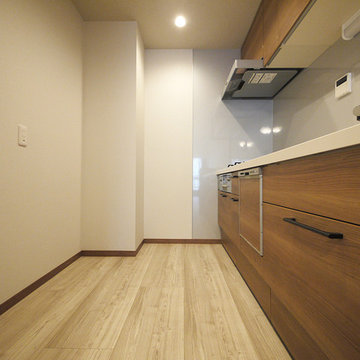
玄関ホールを調整して3.3帖のキッチンスペースが生まれました。
Photo of a rustic enclosed kitchen in Tokyo with an integrated sink, medium wood cabinets, grey splashback, plywood flooring, an island and beige floors.
Photo of a rustic enclosed kitchen in Tokyo with an integrated sink, medium wood cabinets, grey splashback, plywood flooring, an island and beige floors.
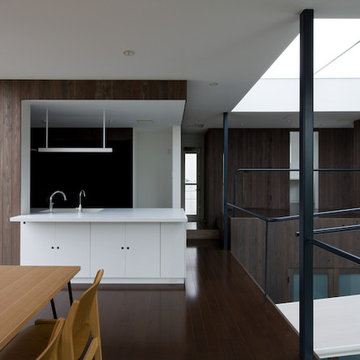
写真撮影 上田宏
This is an example of a large modern single-wall kitchen/diner in Tokyo with an integrated sink, beaded cabinets, white cabinets, terrazzo worktops, white splashback, black appliances, plywood flooring and brown floors.
This is an example of a large modern single-wall kitchen/diner in Tokyo with an integrated sink, beaded cabinets, white cabinets, terrazzo worktops, white splashback, black appliances, plywood flooring and brown floors.
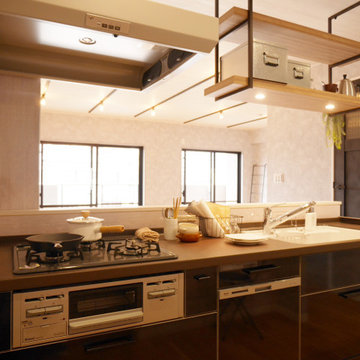
キッチンにはトクラスの製品を入れています。
テノールワークトップでお手入れも簡単、傷もつきにくく何よりかっこいいです。
食洗器もついています。
Small contemporary single-wall open plan kitchen in Other with an integrated sink, open cabinets, medium wood cabinets, composite countertops, brown splashback, plywood flooring, no island, brown floors, brown worktops, a wallpapered ceiling, glass sheet splashback and integrated appliances.
Small contemporary single-wall open plan kitchen in Other with an integrated sink, open cabinets, medium wood cabinets, composite countertops, brown splashback, plywood flooring, no island, brown floors, brown worktops, a wallpapered ceiling, glass sheet splashback and integrated appliances.
Kitchen with an Integrated Sink and Plywood Flooring Ideas and Designs
6