Kitchen with an Integrated Sink and Plywood Flooring Ideas and Designs
Refine by:
Budget
Sort by:Popular Today
121 - 140 of 297 photos
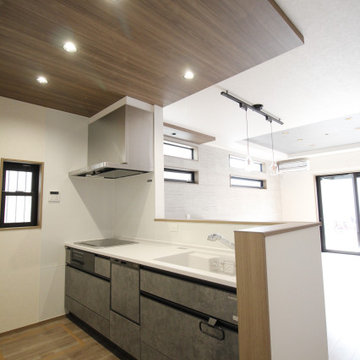
キッチンの天井にもアクセントをつけてお洒落な空間になりました。あえて勝手口は付けず小窓を設けました。
Inspiration for a modern grey and brown single-wall open plan kitchen in Other with an integrated sink, composite countertops, grey splashback, plywood flooring and brown floors.
Inspiration for a modern grey and brown single-wall open plan kitchen in Other with an integrated sink, composite countertops, grey splashback, plywood flooring and brown floors.

Design ideas for a midcentury single-wall open plan kitchen in Other with an integrated sink, flat-panel cabinets, stainless steel cabinets, stainless steel worktops, white splashback, stainless steel appliances, plywood flooring, a breakfast bar, brown floors and brown worktops.
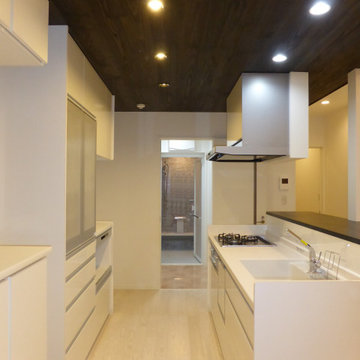
回遊型のアイランドキッチンです。
Small rustic grey and black single-wall open plan kitchen in Tokyo with an integrated sink, beaded cabinets, white cabinets, composite countertops, white splashback, tonge and groove splashback, integrated appliances, plywood flooring, an island, white floors, black worktops and a wallpapered ceiling.
Small rustic grey and black single-wall open plan kitchen in Tokyo with an integrated sink, beaded cabinets, white cabinets, composite countertops, white splashback, tonge and groove splashback, integrated appliances, plywood flooring, an island, white floors, black worktops and a wallpapered ceiling.
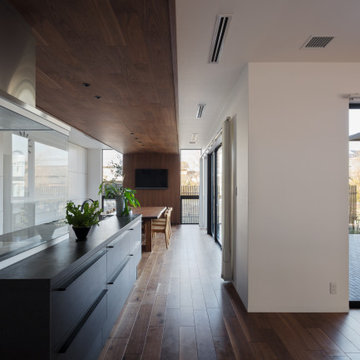
This is an example of a large modern single-wall open plan kitchen in Other with an integrated sink, flat-panel cabinets, grey cabinets, composite countertops, stainless steel appliances, plywood flooring, an island, brown floors and grey worktops.
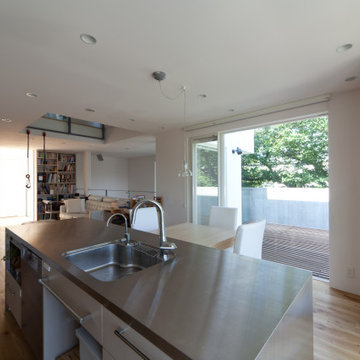
Large modern galley open plan kitchen in Tokyo with an integrated sink, flat-panel cabinets, light wood cabinets, stainless steel worktops, grey splashback, plywood flooring, an island, beige floors, grey worktops and a timber clad ceiling.
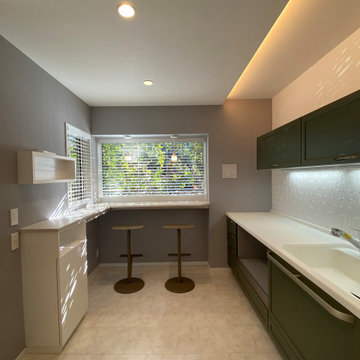
左の収納やカウンターはリビングから見えない位置に電話やコーヒーメーカーを置けるようにしました。
Inspiration for a single-wall kitchen/diner in Tokyo Suburbs with an integrated sink, composite countertops, wood splashback, plywood flooring, white floors, white worktops, a wallpapered ceiling and green cabinets.
Inspiration for a single-wall kitchen/diner in Tokyo Suburbs with an integrated sink, composite countertops, wood splashback, plywood flooring, white floors, white worktops, a wallpapered ceiling and green cabinets.

ダイニングテーブルからキッチンとリビング方向を見たところです。リビングの一部は吹抜となり、上方向にも空間が伸びていきます。
This is an example of a modern galley kitchen/diner in Other with an integrated sink, flat-panel cabinets, light wood cabinets, stainless steel worktops, plywood flooring and an island.
This is an example of a modern galley kitchen/diner in Other with an integrated sink, flat-panel cabinets, light wood cabinets, stainless steel worktops, plywood flooring and an island.
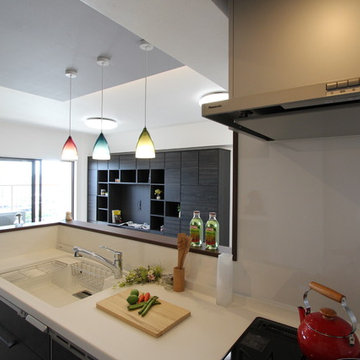
プロヴァンス風リノベーション
Photo of a single-wall open plan kitchen in Other with an integrated sink, black cabinets, composite countertops, white splashback, plywood flooring, a breakfast bar, white floors and white worktops.
Photo of a single-wall open plan kitchen in Other with an integrated sink, black cabinets, composite countertops, white splashback, plywood flooring, a breakfast bar, white floors and white worktops.
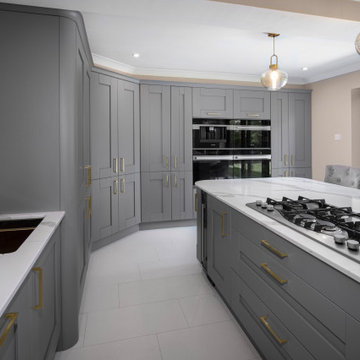
A spacious shaker style kitchen featuring fully integrated appliances and corner larder. This kitchen is enhances with gold accessories, handles, sink and tap. Tall cabinet contain tall integrated fridge and freezer. large statement island make this kitchen the social hub of the home. It is set off using stunning quarts worktops and splashbacks in calacatta gold.
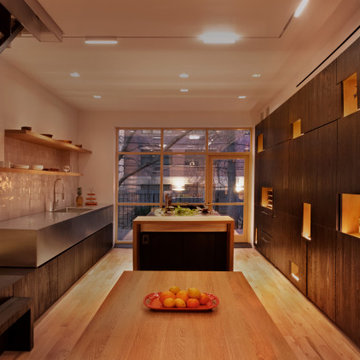
Complete gut renovation prioritizing this custom kitchen for a serious home cook. Shou Sugi Ban paneling with natural maple shelves complement the bold stainless countertops in this minimalist palette.
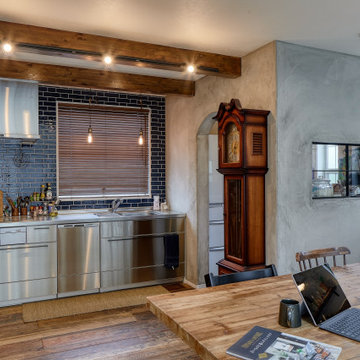
Design ideas for a scandi single-wall open plan kitchen in Tokyo Suburbs with an integrated sink, stainless steel worktops, blue splashback, stainless steel appliances, plywood flooring, no island, brown floors and a wallpapered ceiling.
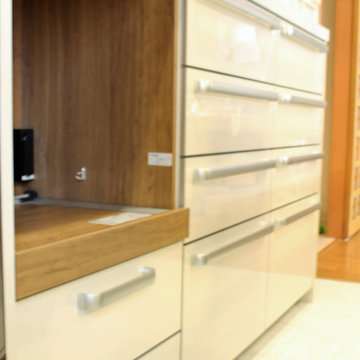
キッチン:Panasonic Lclass
床:石目柄フローリング
壁タイル:名古屋モザイク 大理石モザイク フォーシーズンスプリング
This is an example of a world-inspired galley open plan kitchen in Other with an integrated sink, beige cabinets, composite countertops, beige splashback, stainless steel appliances, plywood flooring, beige floors, beige worktops and a wallpapered ceiling.
This is an example of a world-inspired galley open plan kitchen in Other with an integrated sink, beige cabinets, composite countertops, beige splashback, stainless steel appliances, plywood flooring, beige floors, beige worktops and a wallpapered ceiling.
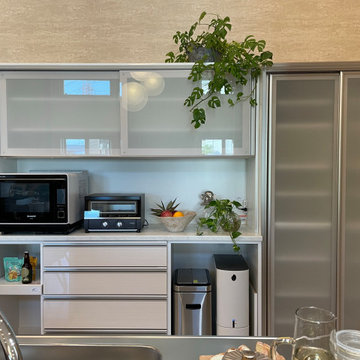
Single-wall open plan kitchen in Other with glass-front cabinets, white cabinets, stainless steel worktops, an island, an integrated sink, white splashback, white appliances, white floors, a wallpapered ceiling and plywood flooring.
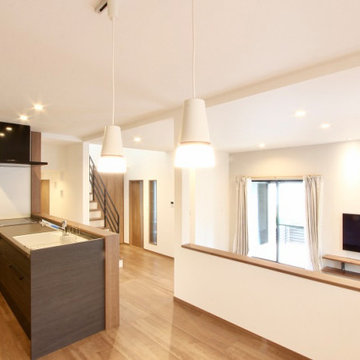
ダイニングとキッチンの床の高さを、リビングよりも60cmほど高くしているので、ダイニング・キッチンからは高い目線でリビングが見渡せるようになっています。
リビングを見下ろす感じで炊事できるので、小さなお子さんの様子もしっかり把握できます。
Design ideas for a large rustic single-wall open plan kitchen in Fukuoka with an integrated sink, black cabinets, marble worktops, white splashback, glass sheet splashback, stainless steel appliances, plywood flooring, brown floors, black worktops and a wallpapered ceiling.
Design ideas for a large rustic single-wall open plan kitchen in Fukuoka with an integrated sink, black cabinets, marble worktops, white splashback, glass sheet splashback, stainless steel appliances, plywood flooring, brown floors, black worktops and a wallpapered ceiling.

吹き抜けよりキッチンを見下ろす。
[Photo 西岡千春]
Design ideas for a small modern single-wall open plan kitchen in Other with an integrated sink, flat-panel cabinets, medium wood cabinets, stainless steel worktops, brown splashback, stainless steel appliances, plywood flooring, an island and brown floors.
Design ideas for a small modern single-wall open plan kitchen in Other with an integrated sink, flat-panel cabinets, medium wood cabinets, stainless steel worktops, brown splashback, stainless steel appliances, plywood flooring, an island and brown floors.
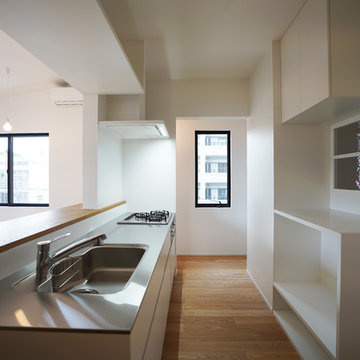
photo (c) Satoru Umehara
This is an example of a medium sized contemporary galley open plan kitchen with an integrated sink, beaded cabinets, white cabinets, stainless steel worktops, white splashback, plywood flooring and no island.
This is an example of a medium sized contemporary galley open plan kitchen with an integrated sink, beaded cabinets, white cabinets, stainless steel worktops, white splashback, plywood flooring and no island.
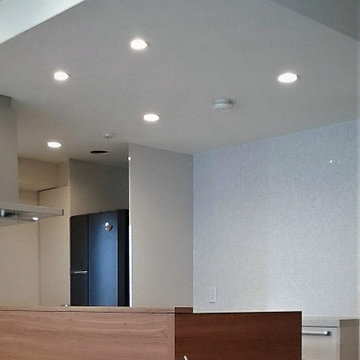
キッチン:Panasonic Lclass
床:石目柄フローリング
壁タイル:名古屋モザイク 大理石モザイク フォーシーズンスプリング
This is an example of a world-inspired galley open plan kitchen in Other with an integrated sink, beige cabinets, composite countertops, beige splashback, stainless steel appliances, plywood flooring, beige floors, beige worktops and a wallpapered ceiling.
This is an example of a world-inspired galley open plan kitchen in Other with an integrated sink, beige cabinets, composite countertops, beige splashback, stainless steel appliances, plywood flooring, beige floors, beige worktops and a wallpapered ceiling.
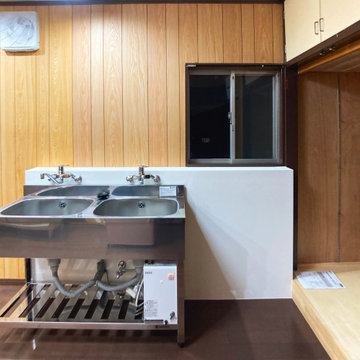
工事工程を少なくするため、転がし配管としています。
配管スペースを確保するためにライニングを作っています。
Inspiration for a small rural galley enclosed kitchen in Other with an integrated sink, flat-panel cabinets, stainless steel cabinets, stainless steel worktops, wood splashback, stainless steel appliances, plywood flooring, no island, brown floors and a wallpapered ceiling.
Inspiration for a small rural galley enclosed kitchen in Other with an integrated sink, flat-panel cabinets, stainless steel cabinets, stainless steel worktops, wood splashback, stainless steel appliances, plywood flooring, no island, brown floors and a wallpapered ceiling.
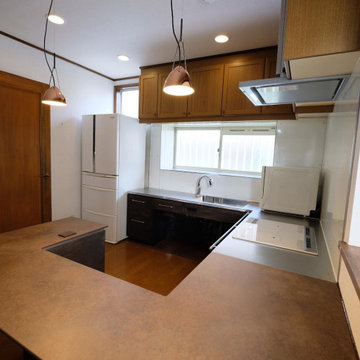
Design ideas for a modern u-shaped kitchen/diner in Other with an integrated sink, black cabinets, stainless steel worktops, black splashback, wood splashback and plywood flooring.
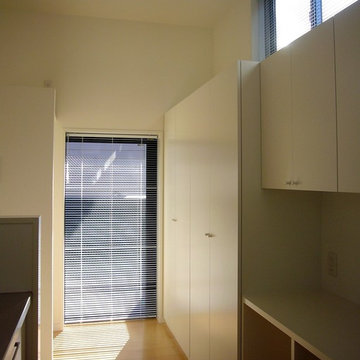
キッチンから直接出入りできるバルコニーを設置。
Photo of a medium sized modern single-wall open plan kitchen in Tokyo Suburbs with an integrated sink, beaded cabinets, white cabinets, stainless steel worktops, white splashback, black appliances, plywood flooring, an island and beige floors.
Photo of a medium sized modern single-wall open plan kitchen in Tokyo Suburbs with an integrated sink, beaded cabinets, white cabinets, stainless steel worktops, white splashback, black appliances, plywood flooring, an island and beige floors.
Kitchen with an Integrated Sink and Plywood Flooring Ideas and Designs
7