Kitchen
Refine by:
Budget
Sort by:Popular Today
81 - 100 of 297 photos
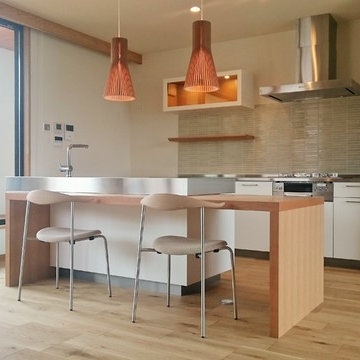
Photo of a medium sized scandi galley open plan kitchen in Other with an integrated sink, flat-panel cabinets, white cabinets, composite countertops, stainless steel appliances, plywood flooring and an island.
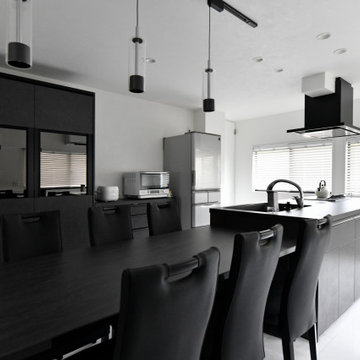
壁付だったキッチンを移動して、家族の笑顔が集まるオープンキッチンに変更。ゆったりとした作業スペースに、フラットで掃除がしやすく「料理をするのが楽しくなりました」
This is an example of a medium sized modern single-wall kitchen/diner in Fukuoka with an integrated sink, flat-panel cabinets, black cabinets, black appliances, plywood flooring, an island, white floors, black worktops and a wallpapered ceiling.
This is an example of a medium sized modern single-wall kitchen/diner in Fukuoka with an integrated sink, flat-panel cabinets, black cabinets, black appliances, plywood flooring, an island, white floors, black worktops and a wallpapered ceiling.
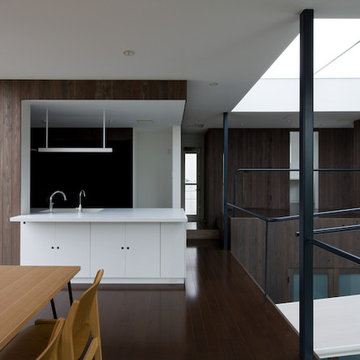
写真撮影 上田宏
This is an example of a large modern single-wall kitchen/diner in Tokyo with an integrated sink, beaded cabinets, white cabinets, terrazzo worktops, white splashback, black appliances, plywood flooring and brown floors.
This is an example of a large modern single-wall kitchen/diner in Tokyo with an integrated sink, beaded cabinets, white cabinets, terrazzo worktops, white splashback, black appliances, plywood flooring and brown floors.
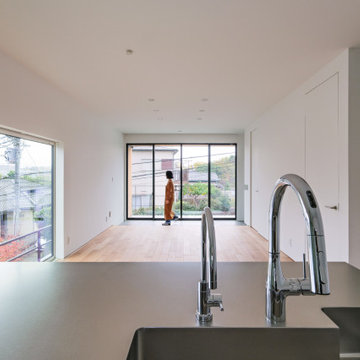
シンプルな白い空間に、町の景色が溶け込む。
オリジナルの造作キッチンのカウンターはバイブレーションのステンレス仕様。
Inspiration for a medium sized modern u-shaped open plan kitchen in Yokohama with an integrated sink, stainless steel worktops and plywood flooring.
Inspiration for a medium sized modern u-shaped open plan kitchen in Yokohama with an integrated sink, stainless steel worktops and plywood flooring.
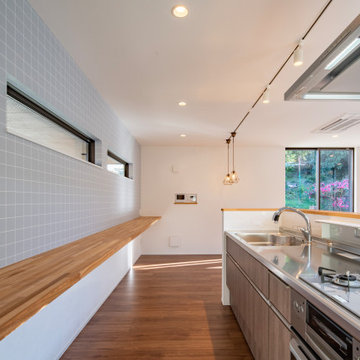
キッチンで調理をしながら、リビングの気配を感じる空間になっている。
Medium sized contemporary grey and brown single-wall open plan kitchen in Other with an integrated sink, medium wood cabinets, stainless steel worktops, brown splashback, plywood flooring, an island, brown floors and a wallpapered ceiling.
Medium sized contemporary grey and brown single-wall open plan kitchen in Other with an integrated sink, medium wood cabinets, stainless steel worktops, brown splashback, plywood flooring, an island, brown floors and a wallpapered ceiling.
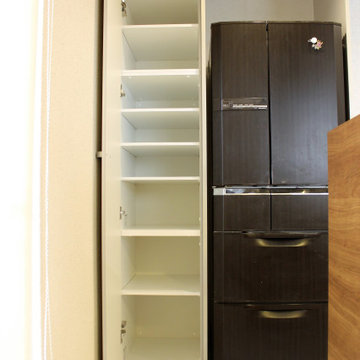
冷蔵庫横収納パントリー
キッチン:Panasonic Lclass
床:石目柄フローリング
壁タイル:名古屋モザイク 大理石モザイク フォーシーズンスプリング
World-inspired galley open plan kitchen in Other with an integrated sink, beige cabinets, composite countertops, beige splashback, stainless steel appliances, plywood flooring, beige floors, beige worktops and a wallpapered ceiling.
World-inspired galley open plan kitchen in Other with an integrated sink, beige cabinets, composite countertops, beige splashback, stainless steel appliances, plywood flooring, beige floors, beige worktops and a wallpapered ceiling.
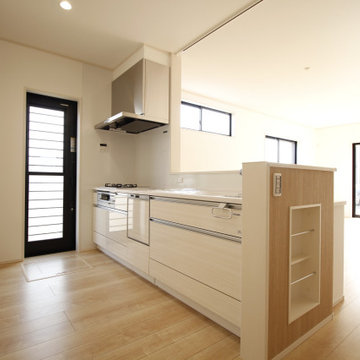
Rural single-wall open plan kitchen in Other with an integrated sink, light wood cabinets, composite countertops, white splashback, plywood flooring, beige floors and a wallpapered ceiling.
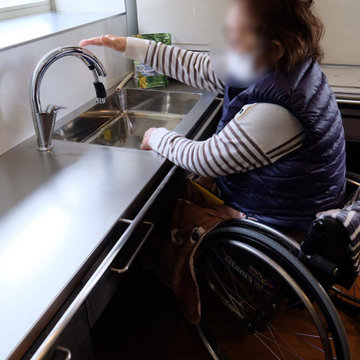
Modern u-shaped kitchen/diner in Other with an integrated sink, black cabinets, stainless steel worktops, black splashback, wood splashback and plywood flooring.

キッチンは、リビングに向かった奥行1,050ミリの対面式のシンクカウンターと、壁面側にIHコンロと収納カウンターを分けて配置しています。キッチンの突きあたりに小さな家事コーナー(パソコンコーナー)があり、必要に応じて引戸で隠すことができます。
Inspiration for a modern galley kitchen/diner in Other with an integrated sink, flat-panel cabinets, light wood cabinets, stainless steel worktops, plywood flooring and an island.
Inspiration for a modern galley kitchen/diner in Other with an integrated sink, flat-panel cabinets, light wood cabinets, stainless steel worktops, plywood flooring and an island.
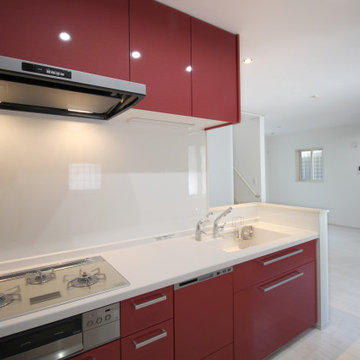
Inspiration for a small modern single-wall open plan kitchen in Tokyo with an integrated sink, beaded cabinets, red cabinets, composite countertops, white splashback, plywood flooring, no island, white floors, white worktops and a wallpapered ceiling.
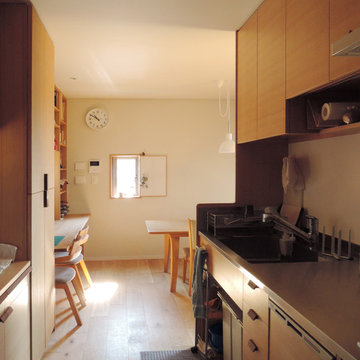
キッチン シンクユニットの背面は食器棚、食品庫を含め
書斎まで約5.4m収納が連続する.
Ando Atelier d'Architecte
Modern galley open plan kitchen in Tokyo Suburbs with an integrated sink, stainless steel worktops, white splashback, integrated appliances and plywood flooring.
Modern galley open plan kitchen in Tokyo Suburbs with an integrated sink, stainless steel worktops, white splashback, integrated appliances and plywood flooring.
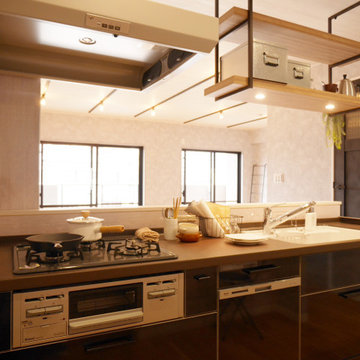
キッチンにはトクラスの製品を入れています。
テノールワークトップでお手入れも簡単、傷もつきにくく何よりかっこいいです。
食洗器もついています。
Small contemporary single-wall open plan kitchen in Other with an integrated sink, open cabinets, medium wood cabinets, composite countertops, brown splashback, plywood flooring, no island, brown floors, brown worktops, a wallpapered ceiling, glass sheet splashback and integrated appliances.
Small contemporary single-wall open plan kitchen in Other with an integrated sink, open cabinets, medium wood cabinets, composite countertops, brown splashback, plywood flooring, no island, brown floors, brown worktops, a wallpapered ceiling, glass sheet splashback and integrated appliances.
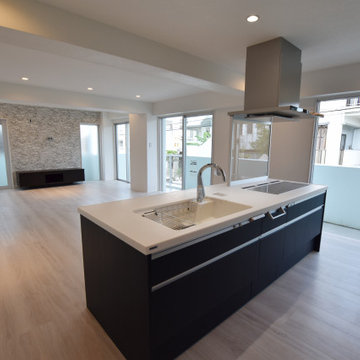
This is an example of a scandi single-wall open plan kitchen in Other with an integrated sink, flat-panel cabinets, blue cabinets, composite countertops, blue splashback, stainless steel appliances, plywood flooring, an island, white floors, white worktops and a wallpapered ceiling.
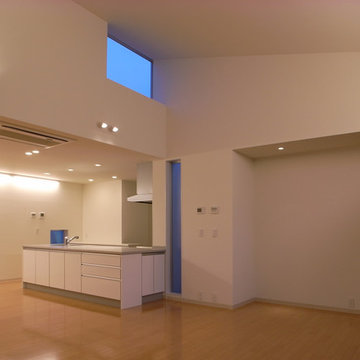
キッチンはダイニングへの対面式となっている
This is an example of a l-shaped open plan kitchen in Kyoto with an integrated sink, beaded cabinets, white cabinets, stainless steel worktops, white splashback, glass tiled splashback, white appliances, plywood flooring and an island.
This is an example of a l-shaped open plan kitchen in Kyoto with an integrated sink, beaded cabinets, white cabinets, stainless steel worktops, white splashback, glass tiled splashback, white appliances, plywood flooring and an island.
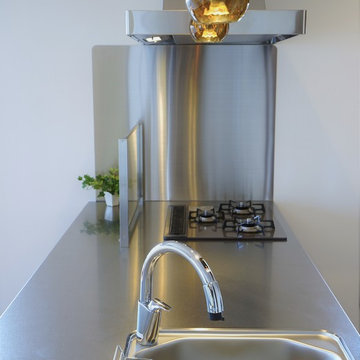
キッチンの上におしゃれなペンダントライト
Expansive modern single-wall open plan kitchen in Other with an integrated sink, light wood cabinets, stainless steel worktops, plywood flooring, a breakfast bar, brown floors and a wallpapered ceiling.
Expansive modern single-wall open plan kitchen in Other with an integrated sink, light wood cabinets, stainless steel worktops, plywood flooring, a breakfast bar, brown floors and a wallpapered ceiling.

ペニンシュラキッチン
キッチンをセンターに左右にパントリーを設け、収納力抜群のキッチンです。朝は東側の光がうまく取り込めます!
This is an example of a medium sized retro single-wall open plan kitchen in Other with an integrated sink, composite countertops, white splashback, stainless steel appliances, plywood flooring, brown floors and white worktops.
This is an example of a medium sized retro single-wall open plan kitchen in Other with an integrated sink, composite countertops, white splashback, stainless steel appliances, plywood flooring, brown floors and white worktops.
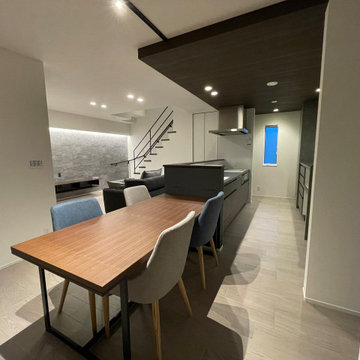
Medium sized modern grey and black galley open plan kitchen in Other with an integrated sink, composite countertops, grey splashback, stainless steel appliances, plywood flooring, no island, grey floors, black worktops and a wallpapered ceiling.
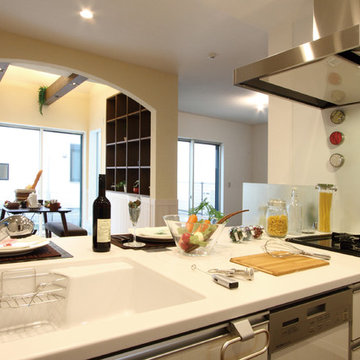
Photo of a contemporary l-shaped open plan kitchen in Other with an integrated sink, raised-panel cabinets, white cabinets, composite countertops, white splashback, stainless steel appliances, plywood flooring, an island and brown floors.
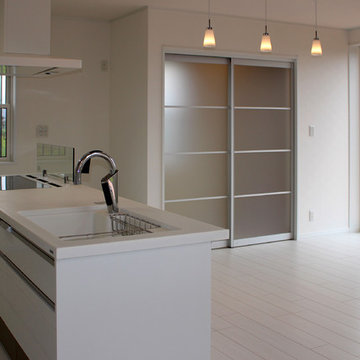
Photo by : Taito Kusakabe
Inspiration for a medium sized modern single-wall open plan kitchen in Other with an integrated sink, beaded cabinets, white cabinets, composite countertops, white splashback, stainless steel appliances, plywood flooring and white floors.
Inspiration for a medium sized modern single-wall open plan kitchen in Other with an integrated sink, beaded cabinets, white cabinets, composite countertops, white splashback, stainless steel appliances, plywood flooring and white floors.
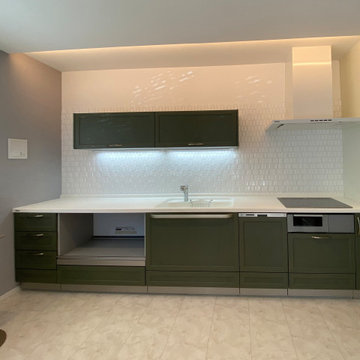
吊戸棚は使いやすい高さに最低限の物を設置しました。
Photo of a single-wall kitchen/diner in Tokyo Suburbs with an integrated sink, composite countertops, wood splashback, plywood flooring, white floors, white worktops, a wallpapered ceiling and green cabinets.
Photo of a single-wall kitchen/diner in Tokyo Suburbs with an integrated sink, composite countertops, wood splashback, plywood flooring, white floors, white worktops, a wallpapered ceiling and green cabinets.
5