Kitchen with Cork Flooring and an Island Ideas and Designs
Sort by:Popular Today
1 - 20 of 2,148 photos

Photo of a large contemporary kitchen/diner in London with flat-panel cabinets, red cabinets, granite worktops, cork flooring, an island, beige floors and white worktops.

The brief was to create a feminine home suitable for parties and the client wanted to have a luxurious deco feel whilst remaining contemporary. We worked with a local Kitchen company Tomas Living to create the perfect space for our client in these ice cream colours.
The Gubi Beetle bar stools had a bespoke pink leather chosen to compliment the scheme.

contemporary kitchen
Large contemporary grey and black l-shaped open plan kitchen in London with black cabinets, wood worktops, integrated appliances, cork flooring, an island, white floors, white worktops and a vaulted ceiling.
Large contemporary grey and black l-shaped open plan kitchen in London with black cabinets, wood worktops, integrated appliances, cork flooring, an island, white floors, white worktops and a vaulted ceiling.

This is an example of a small contemporary l-shaped open plan kitchen in Vancouver with a submerged sink, flat-panel cabinets, blue cabinets, grey splashback, stone tiled splashback, black appliances, cork flooring, an island, grey floors and white worktops.

Proximity is the name of the game when it comes to storage. Note the angled power strip above the butcher block counter.
©William Thompson
Inspiration for a large contemporary u-shaped open plan kitchen in Seattle with a submerged sink, flat-panel cabinets, medium wood cabinets, engineered stone countertops, multi-coloured splashback, stainless steel appliances, cork flooring, an island, ceramic splashback, brown floors, a vaulted ceiling, feature lighting and beige worktops.
Inspiration for a large contemporary u-shaped open plan kitchen in Seattle with a submerged sink, flat-panel cabinets, medium wood cabinets, engineered stone countertops, multi-coloured splashback, stainless steel appliances, cork flooring, an island, ceramic splashback, brown floors, a vaulted ceiling, feature lighting and beige worktops.

Mid-century modern kitchen remodel with flat panel wood cabinets, floating shevles, green tile backsplash, quartz countertops, and cork floor
This is an example of a large retro u-shaped kitchen/diner in Other with a submerged sink, flat-panel cabinets, dark wood cabinets, engineered stone countertops, green splashback, ceramic splashback, stainless steel appliances, cork flooring, an island, brown floors and white worktops.
This is an example of a large retro u-shaped kitchen/diner in Other with a submerged sink, flat-panel cabinets, dark wood cabinets, engineered stone countertops, green splashback, ceramic splashback, stainless steel appliances, cork flooring, an island, brown floors and white worktops.

White kitchen
Large classic l-shaped open plan kitchen in Orange County with white cabinets, marble worktops, stainless steel appliances, an island, brown floors, grey worktops, a submerged sink, shaker cabinets, white splashback and cork flooring.
Large classic l-shaped open plan kitchen in Orange County with white cabinets, marble worktops, stainless steel appliances, an island, brown floors, grey worktops, a submerged sink, shaker cabinets, white splashback and cork flooring.

Eric Roth
Design ideas for a medium sized traditional u-shaped kitchen/diner in Jacksonville with recessed-panel cabinets, dark wood cabinets, an island, marble worktops, cork flooring and green worktops.
Design ideas for a medium sized traditional u-shaped kitchen/diner in Jacksonville with recessed-panel cabinets, dark wood cabinets, an island, marble worktops, cork flooring and green worktops.

Kitchen. Photo by Butterfly Media.
This is an example of a large rustic l-shaped kitchen/diner in Other with a belfast sink, shaker cabinets, green cabinets, granite worktops, metro tiled splashback, stainless steel appliances, cork flooring, an island and white splashback.
This is an example of a large rustic l-shaped kitchen/diner in Other with a belfast sink, shaker cabinets, green cabinets, granite worktops, metro tiled splashback, stainless steel appliances, cork flooring, an island and white splashback.

This is an example of a large midcentury l-shaped kitchen/diner in Los Angeles with a double-bowl sink, flat-panel cabinets, dark wood cabinets, quartz worktops, green splashback, metro tiled splashback, stainless steel appliances, cork flooring, an island, beige floors, grey worktops and exposed beams.
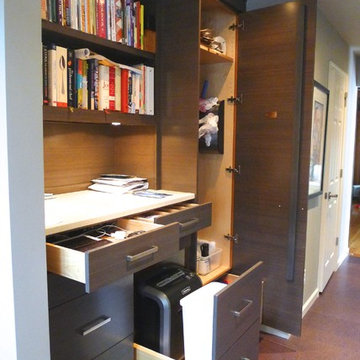
Huge re-model including taking ceiling from a flat ceiling to a complete transformation. Bamboo custom cabinetry was given a grey stain, mixed with walnut strip on the bar and the island given a different stain. Huge amounts of storage from deep pan corner drawers, roll out trash, coffee station, built in refrigerator, wine and alcohol storage, appliance garage, pantry and appliance storage, the amounts go on and on. Floating shelves with a back that just grabs the eye takes this kitchen to another level. The clients are thrilled with this huge difference from their original space.
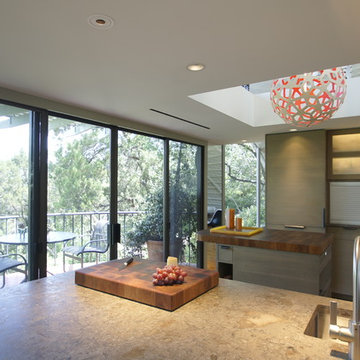
Meier Residential, LLC
Design ideas for a medium sized modern u-shaped enclosed kitchen in Austin with a single-bowl sink, flat-panel cabinets, grey cabinets, limestone worktops, multi-coloured splashback, mosaic tiled splashback, integrated appliances, cork flooring and an island.
Design ideas for a medium sized modern u-shaped enclosed kitchen in Austin with a single-bowl sink, flat-panel cabinets, grey cabinets, limestone worktops, multi-coloured splashback, mosaic tiled splashback, integrated appliances, cork flooring and an island.
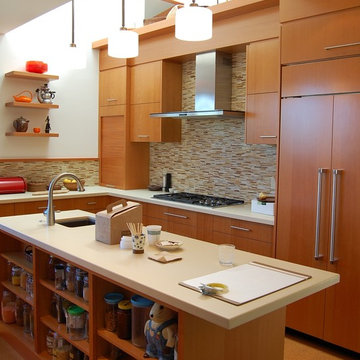
Inspiration for a medium sized contemporary l-shaped kitchen in Los Angeles with a single-bowl sink, flat-panel cabinets, light wood cabinets, engineered stone countertops, beige splashback, matchstick tiled splashback, stainless steel appliances, cork flooring and an island.
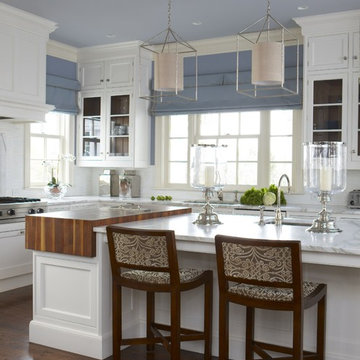
Interior Design by Cindy Rinfret, principal designer of Rinfret, Ltd. Interior Design & Decoration www.rinfretltd.com
Photos by Michael Partenio and styling by Stacy Kunstel

Mike Kaskel
Large contemporary u-shaped kitchen/diner in Chicago with a single-bowl sink, glass-front cabinets, white cabinets, soapstone worktops, metallic splashback, mirror splashback, stainless steel appliances, cork flooring and an island.
Large contemporary u-shaped kitchen/diner in Chicago with a single-bowl sink, glass-front cabinets, white cabinets, soapstone worktops, metallic splashback, mirror splashback, stainless steel appliances, cork flooring and an island.
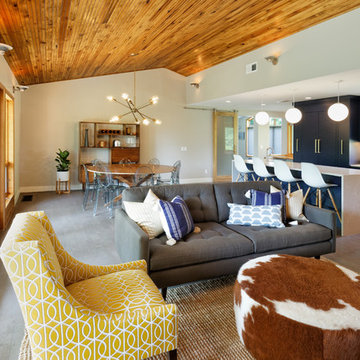
The wall behind the stove used to be an opening to the foyer. It was closed in to allow for more wall space for cabinets and appliances. The navy cabinets were crafted and finished in Sherwin Williams Naval by Riverside Custom Cabinetry and designed by Michaelson Homes designer Lisa Mungin. They are accented with brass hardware knobs and pulls from the Emtek Trail line. The modern pendants were purchased from Ferguson. The showpiece of the kitchen is the stunning quartz waterfall island.
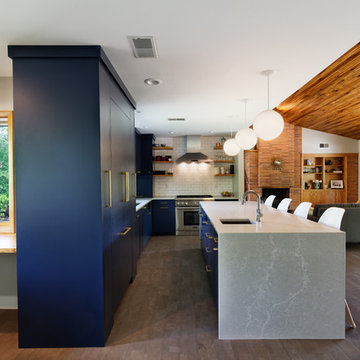
The wall behind the stove used to be an opening to the foyer. It was closed in to allow for more wall space for cabinets and appliances. The navy cabinets were crafted and finished in Sherwin Williams Naval by Riverside Custom Cabinetry and designed by Michaelson Homes designer Lisa Mungin. They are accented with brass hardware knobs and pulls from the Emtek Trail line. The modern pendants were purchased from Ferguson. The showpiece of the kitchen is the stunning quartz waterfall island.
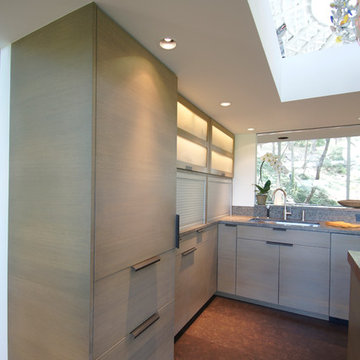
Meier Residential, LLC
Inspiration for a medium sized modern u-shaped enclosed kitchen in Austin with a single-bowl sink, flat-panel cabinets, grey cabinets, limestone worktops, multi-coloured splashback, mosaic tiled splashback, integrated appliances, cork flooring and an island.
Inspiration for a medium sized modern u-shaped enclosed kitchen in Austin with a single-bowl sink, flat-panel cabinets, grey cabinets, limestone worktops, multi-coloured splashback, mosaic tiled splashback, integrated appliances, cork flooring and an island.

Modern open concept kitchen overlooks living space and outdoors with Home Office nook to the right - Architecture/Interiors: HAUS | Architecture For Modern Lifestyles - Construction Management: WERK | Building Modern - Photography: HAUS

Medium sized modern galley enclosed kitchen in New Orleans with a submerged sink, flat-panel cabinets, medium wood cabinets, laminate countertops, white splashback, ceramic splashback, stainless steel appliances, cork flooring and an island.
Kitchen with Cork Flooring and an Island Ideas and Designs
1