Kitchen with Laminate Countertops and an Island Ideas and Designs
Refine by:
Budget
Sort by:Popular Today
1 - 20 of 14,767 photos
Item 1 of 3

Dining area in coastal home with rattan textures and sideboard with scallop detail
This is an example of a large nautical l-shaped open plan kitchen in Other with an integrated sink, shaker cabinets, blue cabinets, laminate countertops, grey splashback, ceramic splashback, black appliances, laminate floors, an island and grey worktops.
This is an example of a large nautical l-shaped open plan kitchen in Other with an integrated sink, shaker cabinets, blue cabinets, laminate countertops, grey splashback, ceramic splashback, black appliances, laminate floors, an island and grey worktops.

This is an example of a medium sized farmhouse u-shaped kitchen/diner in Surrey with a built-in sink, shaker cabinets, blue cabinets, laminate countertops, blue splashback, ceramic splashback, stainless steel appliances, vinyl flooring, an island, grey floors, brown worktops and exposed beams.

Green Shaker style kitchen renovation
Design ideas for a large classic u-shaped kitchen pantry in Melbourne with a built-in sink, shaker cabinets, green cabinets, laminate countertops, green splashback, porcelain splashback, stainless steel appliances, an island and grey worktops.
Design ideas for a large classic u-shaped kitchen pantry in Melbourne with a built-in sink, shaker cabinets, green cabinets, laminate countertops, green splashback, porcelain splashback, stainless steel appliances, an island and grey worktops.

A modern kitchen with a rustic/industrial feel, designed and installed by KCA. The project was a collaboration with Hamilford Design for a private residence in Gloucestershire.

Modern contemporary kitchen styling with ample storage space and featuring all the modern conveniences.
Gorgeous marble laminate bench tops are a striking addition, while the black features add an industrial edge, the soft grey & wood grain feature island bench rounds out the look.
Photo Credit: Anjie Blair
Staging: Upstyled Interiors
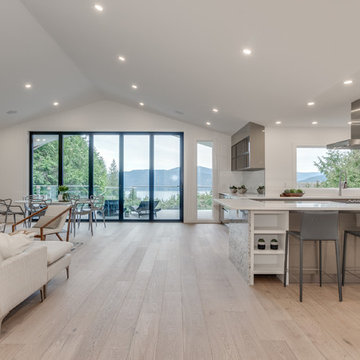
Photo of a modern open plan kitchen in Vancouver with a submerged sink, white cabinets, laminate countertops, white splashback, stone slab splashback, stainless steel appliances, light hardwood flooring, white worktops and an island.

California Closets custom pantry in Italian imported Linen finish from the Tesoro collection. Minneapolis home located in Linden Hills with built-in storage for fruits, vegetables, bulk purchases and overflow space. Baskets with canvas liners. Open drawers for cans and boxed goods. Open shelving and countertop space for larger appliances.
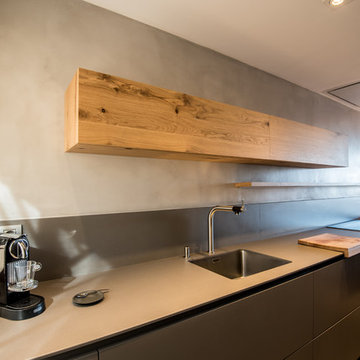
Kris Moya Estudio
Design ideas for a medium sized contemporary single-wall kitchen/diner in Barcelona with a single-bowl sink, flat-panel cabinets, grey cabinets, laminate countertops, metallic splashback, metal splashback, integrated appliances, porcelain flooring, an island and grey floors.
Design ideas for a medium sized contemporary single-wall kitchen/diner in Barcelona with a single-bowl sink, flat-panel cabinets, grey cabinets, laminate countertops, metallic splashback, metal splashback, integrated appliances, porcelain flooring, an island and grey floors.

Designer: Kevin Worman, Superior Cabinets Saskatoon
Finish: Melamine Silva
Door style: Hamilton
Door Hardware: H-814-128-143
Drawer Hardware: H-814-128-143
Countertop: Formica Laminate FX180 “CALACATTA MARBLE” #3460-46

This angle demonstrates the importance of the working space between the island and the cook top.
Too often, the working space is sacrificed, constricting the number of people that can work comfortably within the kitchen - regardless of its overall size.
Stunning country influence nestled in this 2017 modern new build home.
The lacquer doors compliment the dark oak laminate top, offering a warm and welcoming appeal to friends and family.
Floor to ceiling cabinets offers an enormous amount of storage, and the negative detail above the cornice prevents the height of the kitchen over powering the room.
All Palazzo kitchens are locally designed by fully qualified (and often award winning) designers, an manufactured using precision German Engineering, and premium German Hardware.
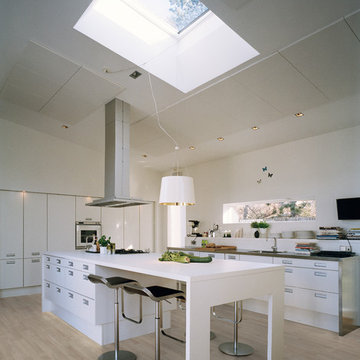
Design ideas for a large modern galley kitchen/diner in Other with flat-panel cabinets, white cabinets, laminate countertops, stainless steel appliances, light hardwood flooring and an island.
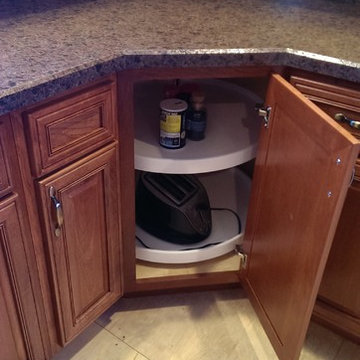
New custom built cherry kitchen cabinets, features include maple dovetail drawers, full extension soft close slides, a stainless steel sink undermounted in a laminate counter top and much more!

Design Build Phi Builders + Architects
Custom Cabinetry Phi Builders + Architects
Sarah Szwajkos Photography
Cabinet Paint - Benjamin Moore Spectra Blue
Trim Paint - Benjamin Moore Cotton Balls
Wall Paint - Benjamin Moore Winds Breath
Wall Paint DR - Benjamin Moore Jamaican Aqua. The floor was a 4" yellow Birch which received a walnut stain.
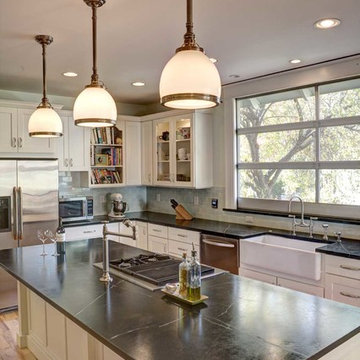
Kitchen window opens as a garage door and disappears into the ceiling. A unique detail that Division One executed perfectly.
Design ideas for a medium sized contemporary l-shaped kitchen/diner in Denver with louvered cabinets, white cabinets, white splashback, stainless steel appliances, light hardwood flooring, an island, a submerged sink, laminate countertops and ceramic splashback.
Design ideas for a medium sized contemporary l-shaped kitchen/diner in Denver with louvered cabinets, white cabinets, white splashback, stainless steel appliances, light hardwood flooring, an island, a submerged sink, laminate countertops and ceramic splashback.

The dark walnut hardwood floor and table top add warm depth to this contemporary kitchen while the large expanse of windows draw natural light in. The dishwasher is finished with cabinet fronts, seamlessly integrating it into the design. The island adds several layers of functionality: it conveniently serves as an additional prep area; it’s ideal for buffet-style serving; it provides additional storage space; and its built-in wine cooler, finished with cabinet fronts that integrate it seamlessly into the design, makes it ideally suited for use during parties.
Photography Peter Rymwid

Photo of a contemporary grey and brown galley open plan kitchen in Tokyo with a submerged sink, beaded cabinets, grey cabinets, laminate countertops, white splashback, an island, white floors and grey worktops.

Cocina que se deja abierta sobre la pieza de vida del Salón Comedor. Con muebles blancos que dan más amplitud aun al proyecto. Con electrodomésticos integrados para mayor sensación de orden, limpieza y luminosidad. Estilo contemporaneo pero retro para dotar a la vivienda de reminiscencias de su origen en el casco viejo.

This is an example of a medium sized contemporary galley open plan kitchen in Toulouse with a single-bowl sink, beaded cabinets, green cabinets, laminate countertops, green splashback, ceramic splashback, integrated appliances, ceramic flooring, an island, brown floors and brown worktops.
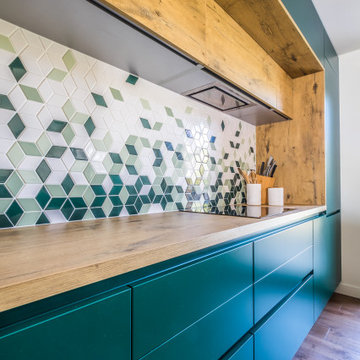
Espace de préparation et zone de cuisson encadrées par un rappel du plan de travail et mis en valeur par l'encadrement en volume des rangements en pourtour

Design ideas for a medium sized rustic galley open plan kitchen in Other with a belfast sink, flat-panel cabinets, medium wood cabinets, laminate countertops, grey splashback, porcelain splashback, black appliances, vinyl flooring, an island, brown floors, grey worktops and exposed beams.
Kitchen with Laminate Countertops and an Island Ideas and Designs
1